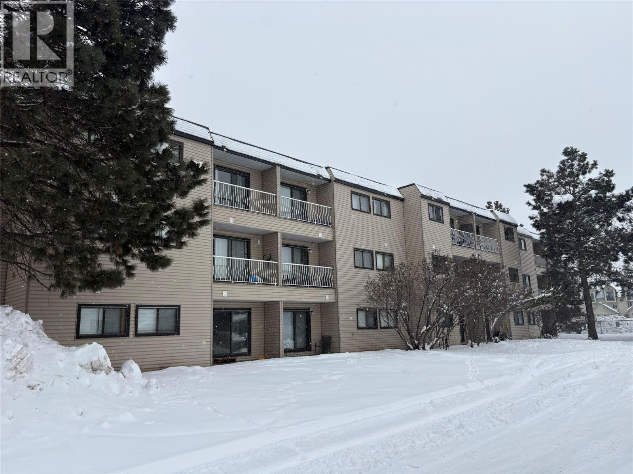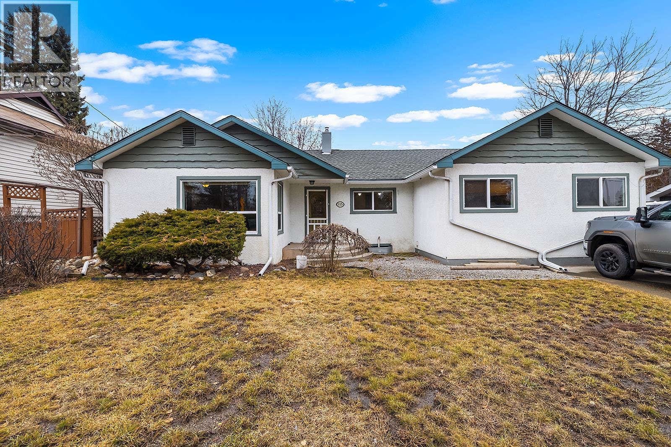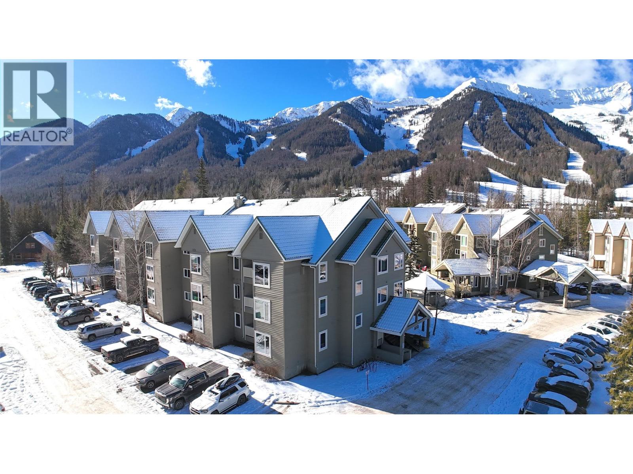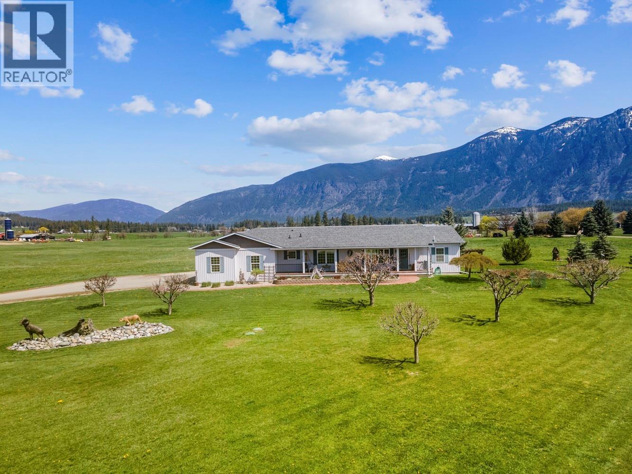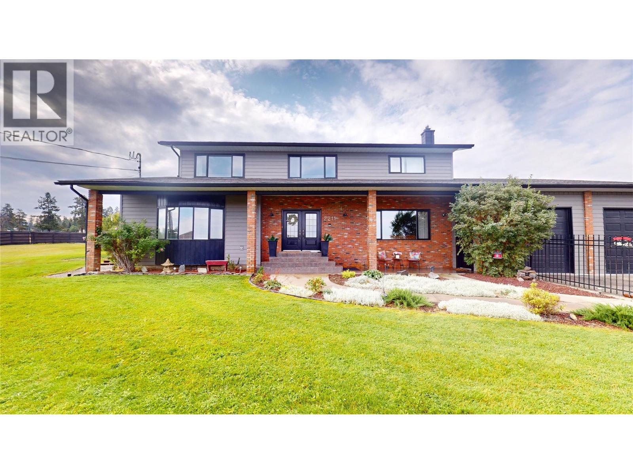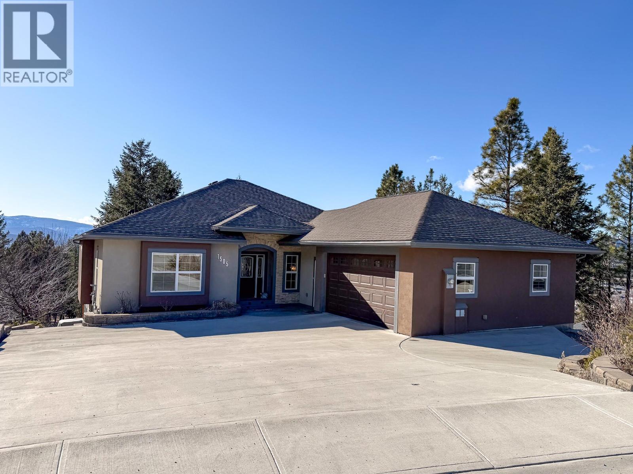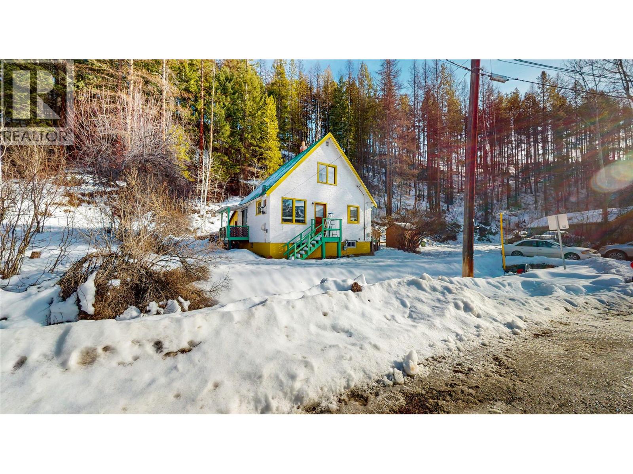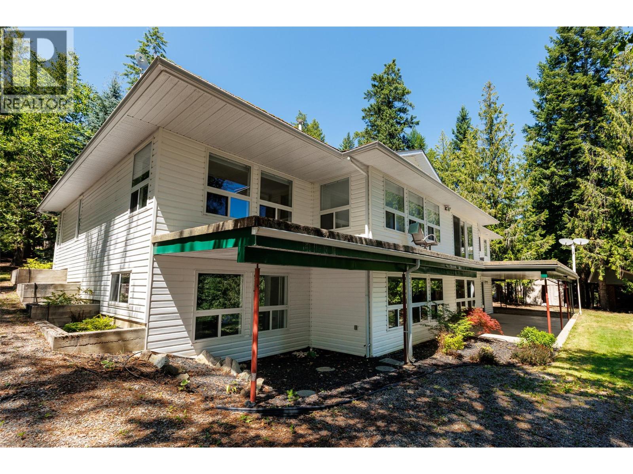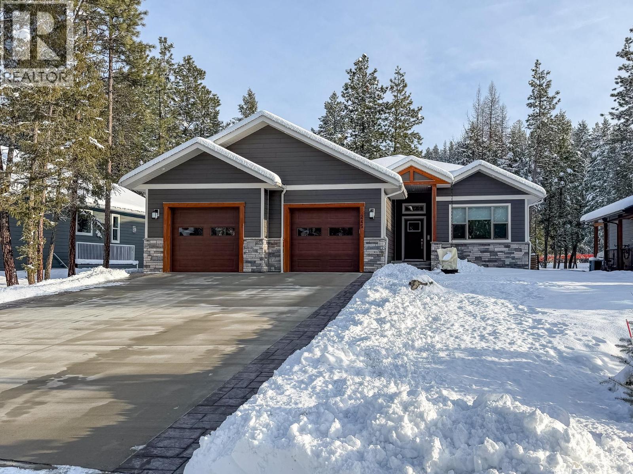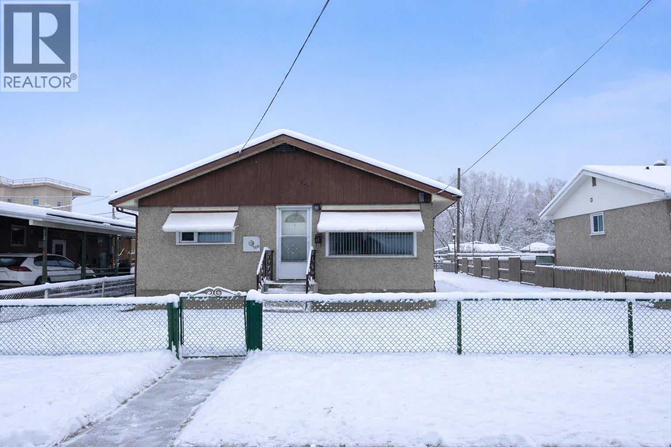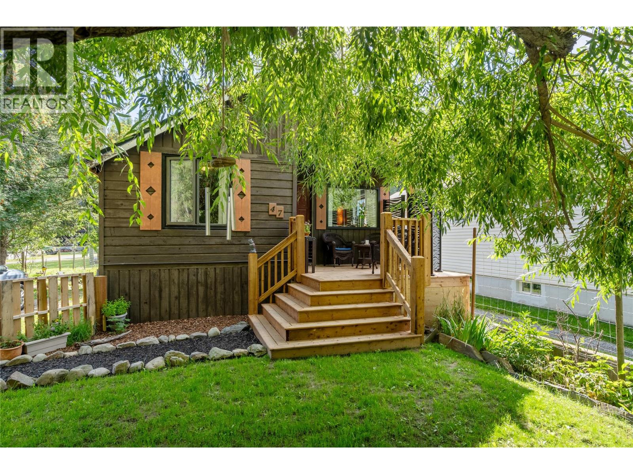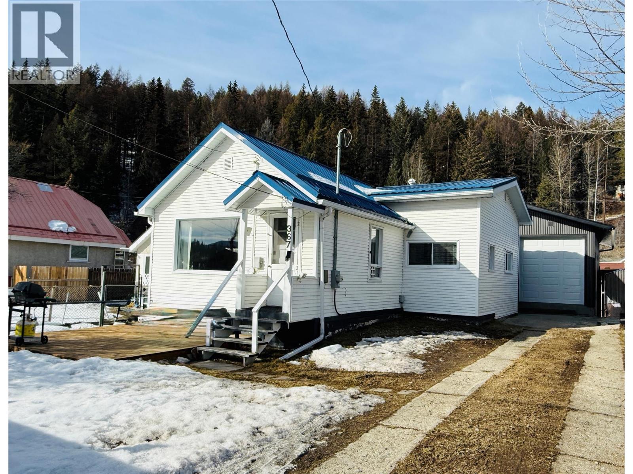1108 23rd Avenue N Unit# 103
Cranbrook, British Columbia
Whether you are looking to enter the market or simplify your lifestyle, this charming 1 bed, 1 bath unit offers comfort, convenience and exceptional value. Enjoy true main floor living with no stairs and easy access throughout. The bright living room features sliding glass doors to private brick patio - perfect for morning coffee or evening relaxation. The kitchen is fresh and inviting with bright white cabinetry, updated countertops and appliances; creating a clean and functional space for everyday living. A large in-suite storage room provides flexibility - ideal for seasonal items, pantry overflow or additional organization space. Low maintenance, move-in ready and perfectly suite for first time buyers, downsizers or investors. Located in a great area within walking distance to shopping, restaurants, recreation, grocery and the bus stop. Don't miss out on this opportunity to own this great property. Quick possession available! (id:49650)
Royal LePage East Kootenay Realty
315 14th Avenue S
Cranbrook, British Columbia
This is it! An affordable 3 bedroom, 2 bathroom, clean, renovated charming Cranbrook home including a beautifully large Master Bedroom ensuite. Walking distance to downtown and close to loads of amenities. Fully fenced backyard with off street parking. The basement can serve as a workshop or office. This vintage updated home is priced right for an April possession date. (id:49650)
Royal LePage East Kootenay Realty
4559 Timberline Crescent Unit# 115
Fernie, British Columbia
Welcome to this 2-bedroom condo with lock-off in the well-established Timberline Lodge's complex at Fernie Alpine Resort, an exceptional opportunity for both personal enjoyment and investment. Perfectly positioned within easy walking distance to the Resort Village and ski lifts, this property places you steps from skiing, biking, hiking, and all the recreation Fernie Alpine Resort has to offer—making it ideal for true four-season enjoyment. The thoughtfully designed lock-off layout provides flexibility for hosting guests or maximizing rental income potential. The freshly painted living room creates a bright, refreshed atmosphere, while the partial furnishings make this home nearly turnkey—allowing you to start enjoying mountain life right away with minimal preparation. This unit also includes two ski lockers, offering valuable additional ski storage space—an added bonus for owners and guests alike. With no rental obligations, you have the freedom to generate income or use the property as you choose. Whether you're seeking a vacation retreat or income-producing property, this Timberline Village condo offers exceptional value in the heart of the popular Fernie Alpine Resort. (id:49650)
Royal LePage East Kootenay Realty
2372 20th Street
Lister, British Columbia
Set on 39.24 acres in the heart of Lister, this exceptional property offers wide-open space, privacy, and breathtaking valley and mountain views in every direction. The well-maintained 4-bedroom, 2-bathroom home provides a functional layout ideal for family living or a peaceful rural retreat. The main floor features bright living areas with large windows that capture the surrounding farmland and mountain backdrop. A spacious kitchen with generous cabinetry and prep space flows into the dining area, while the comfortable living room offers a welcoming place to relax. Step out onto the deck and enjoy panoramic views — perfect for morning coffee or evening sunsets. Three bedrooms are located on the main level, with a fourth bedroom in the basement, ideal for guests, teens, or a home office. The basement is expansive and partially unfinished, offering excellent potential for additional living space, recreation, storage, or future development. Outdoors, this property is built for country living. A massive shop with two oversized doors easily accommodates vehicles, farm equipment, RVs, or workshop space. A double attached garage provides convenient daily parking. Adding to the lifestyle appeal is a unique outdoor shower — perfect after working outside or enjoying warm summer days. With nearly 40 acres of usable land, impressive outbuildings, and stunning views, this Lister property blends rural charm, functionality, and long-term opportunity. (id:49650)
Royal LePage East Kootenay Realty
2211 9th Street S
Cranbrook, British Columbia
Welcome to the Showstopper! This is the home everyone admires—a rare gem on 0.677 acres, just beyond city limits. Enjoy the perks of country living while being only steps away from all the conveniences of town - plus, take advantage of those lower taxes! Inside, the wow-factor starts the moment you step into the grand 2-storey foyer with its sweeping curved staircase. The main floor is designed for connection and entertaining, with an open-concept layout, a modernized chef’s kitchen, and a spacious entertainment area complemented by a bonus family room on the same level. Large windows capture panoramic mountain views, flooding the home with natural light. Upstairs, you’ll find four generously sized bedrooms - including a dreamy primary suite - while the fully finished lower level offers an oversized entry, rec space, and in-law suite potential. With 5 bedrooms, 4 full bathrooms, and 3 levels of beautifully finished living space, this home adapts to every lifestyle. Extras abound: main-floor laundry, a huge garage/workshop with 11-ft ceilings, a large greenhouse, fully fenced front and back yards with a steel gate, and plenty of room to play, garden, or simply take in the mountain views. This truly is the house you’ve been waiting for. Bold, beautiful, and built for living -come see why it’s admired by all. *Seller reserves the right to view any and all offers on February 23, 2026 with submission deadline of 2pm* (id:49650)
Royal LePage East Kootenay Realty
1505 Mount Royal Ridge
Cranbrook, British Columbia
Beautiful curb appeal welcomes you to this quality custom home built by reputable Charlton Homes Inc. in 2014. This impressive 1,744 sq ft bungalow with full daylight basement sits on a generous .348 acre lot in desirable Mount Royal Estates, tucked away on a quiet cul-de-sac. The beautifully landscaped, parklike yard offers privacy along with stunning city and mountain views. Step inside and fall in love with the bright, open design featuring vaulted ceilings, expansive windows, and a striking floor-to-ceiling fireplace anchoring the living room & family room. The dream kitchen showcases granite countertops, stainless steel appliances, abundant cabinetry, a large island, and walk-in pantry, seamlessly flowing to the dining area with access to the covered deck—perfect for enjoying the breathtaking views. The main floor primary retreat also offers direct deck access, a spacious walk-in closet, and a luxurious 5-piece ensuite complete with double sinks, soaker tub & tiled shower. A second bedroom/den, main floor laundry, and a large mudroom leading to the oversized double garage add everyday convenience. The fully finished daylight basement features a bright, high-quality 2-bedroom in-law suite ideal for generational living. With its own open-concept kitchen with island, dining area, family room, primary bedroom with 4-piece ensuite, and additional 3-piece bath, it offers comfort and flexibility. Added highlights include in-floor heat, new hot water on demand, water filtration system, central air and vacuum, underground sprinklers, and RV parking. (id:49650)
Royal LePage East Kootenay Realty
32 Waldie Road
Kimberley, British Columbia
Charming 2-bedroom, 2-bathroom home in the sought-after Morrison Subdivision! Perfect as a starter home or for those looking to downsize, this bright and welcoming property is filled with natural light and backs onto Kimberley Creek, offering a peaceful, scenic setting. The main floor features a comfortable bedroom and full bathroom, complemented by a tasteful mix of laminate and hardwood flooring. Upstairs, you’ll find a spacious loft-style primary suite complete with a full bathroom and lovely views of the Kimberley ski hill. Tucked away in a quiet area with no through traffic, this home offers both tranquility and convenience. Don’t miss your opportunity and book your showing today! (id:49650)
Royal LePage East Kootenay Realty
1548 Teetzel Road
Creston, British Columbia
Experience the ideal combination of space, privacy, and breathtaking views with this 4-bedroom, 4-bathroom home situated on 2.67 acres just outside of town. Nestled in a natural setting and thoughtfully designed for everyday comfort, this property truly has it all. Inside, you’ll find a bright and welcoming layout with large windows that fill the home with natural light. The spacious kitchen is perfect for hosting and gathering, while multiple living areas spread across two levels offer flexibility for growing families or guests. There’s no shortage of storage, and outdoor living is just as impressive with a generous deck and covered patio—ideal for enjoying every season. For car lovers and hobbyists, the pull-through driveway, two garages, and a substantial two-level workshop provide exceptional space for vehicles, tools, and projects. Whether you’re seeking a private retreat surrounded by nature or simply need room to live, work, and play, this property delivers on every level. (id:49650)
Royal LePage East Kootenay Realty
245 Shadow Mountain Boulevard
Cranbrook, British Columbia
Custom 2023 Sayor Design Bungalow on Shadow Mountain Golf Course. Experience luxury & lifestyle in this stunning custom-built bungalow situated on a beautifully landscaped, low-maintenance .20 acre lot backing onto the 3rd tee box of Shadow Mountain's Cooke Carleton-designed championship course. Inside, you'll find an expansive open floor plan with vaulted ceilings, 9-foot ceilings throughout, & a grand foyer that sets the tone for the quality & craftsmanship within. The dream kitchen features quartz countertops, a large island, generous cabinetry, & a walk-in pantry—ideal for both daily living and entertaining. The Great Room invites relaxation with a stunning stone-faced gas fireplace & large windows overlooking the golf course. This home offers 3 bedrooms with a potential 4th, including a bright primary suite featuring a luxurious 4-piece ensuite with a tiled shower, quartz countertops, and a walk-in closet. Main floor laundry adds convenience, while the fully finished basement includes an oversized recreation room w/freestanding fireplace, spacious bedroom, full bathroom, & optional 4th bedroom or office space. The fully finished basement offers a large rec room, bedroom, full bath, & 4th bedroom/office option. Massive 29x35 attached garage is plumbed for gas heat and provides exceptional storage and parking. Located in the heart of the East Kootenays, enjoy world-class fly fishing, hiking, golf, biking, and skiing at nearby Kimberley Alpine Resort. Live the Rocky Mountain lifestyle in this exceptional home. (id:49650)
Royal LePage East Kootenay Realty
308 17th Avenue N
Cranbrook, British Columbia
Built in 1962 and set on a quiet, centrally located street, this solid home offers a fantastic opportunity for buyers looking to enter the market and build equity. With classic bones and a practical layout, it’s the kind of property that rewards vision and thoughtful updating. The main floor features two comfortable bedrooms, with the former third bedroom currently opened up as a dining room—easily converted back if desired. The living spaces are bright and functional, ready for cosmetic improvements such as updated flooring, fresh paint, and modernized bathrooms to truly make the home shine. Downstairs, the full perimeter basement expands your options. A finished rec room provides additional living space, while a separate den could serve as a fourth bedroom with the installation of a proper egress window. Whether you’re seeking extra room for family, guests, or a home office, the flexibility is there. Outside, you’ll appreciate the detached single garage and the convenience of a central location close to schools, shopping, and everyday amenities. Solidly constructed and full of potential, this is a smart starting point for first-time buyers or investors ready to add value and create something special. (id:49650)
Royal LePage East Kootenay Realty
47 Morrison Road
Kimberley, British Columbia
Welcome to a beautifully updated 3-bedroom, 1-bathroom retreat where character and effortless modern living finally meet. Situated on a fully fenced .33-acre lot, this property offers a blend of updated living and natural tranquility. Over the past year, the home has undergone an extensive refresh, including a new metal roof, upgraded electrical, and a brand-new hot water tank. Inside, you’ll find a bright and inviting atmosphere with fresh paint throughout and new flooring, while the ""endless"" storage space beneath the house provides the perfect spot to tuck away all your outdoor gear. The outdoor living spaces are designed to help you soak in the surrounding beauty. Enjoy your morning coffee on the new front deck or host gatherings on the large, partially covered back deck. The beautifully landscaped yard is a private sanctuary, anchored by mature Willow Trees and a dedicated patio area ready for your fire pit. For those seeking ultimate relaxation, a cool sitting area is nestled right by the creek, offering a peaceful soundtrack to your afternoons. While the property is move-in ready, the expansive lot still offers plenty of potential for you to add your own creative spin. Despite its quiet, retreat-like feel, you are never far from the action, as this home is located just a few minutes walk from the heart of downtown. It is the perfect balance of updated convenience, character charm, and a prime location. (id:49650)
Royal LePage East Kootenay Realty
367 Fortier Street
Kimberley, British Columbia
If you’re looking to enter Kimberley’s vibrant real estate market and need an exceptional garage or workshop, this property may be exactly what you’ve been waiting for. This charming 2-bedroom home has benefited from numerous key updates, including a newer furnace, upgraded electrical service, a durable metal roof (2012), and a new water line to the home along with interior water and sewer improvements. The true standout feature is the impressive 26' x 26' detached garage built in 2018, complete with three insulated overhead doors and its own 100-amp electrical panel — an ideal setup for hobbies, storage, projects, or a serious workspace. Don't miss the chance to come view this gem! Measurements taken from virtual scan of interior. (id:49650)
Royal LePage East Kootenay Realty
Interested?
Contact us for more information

