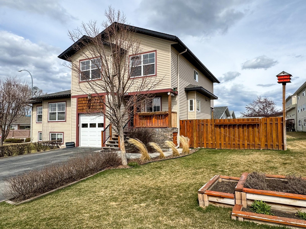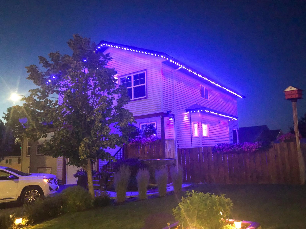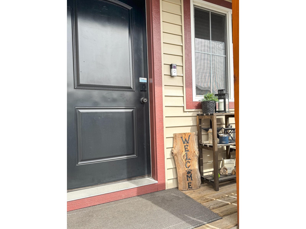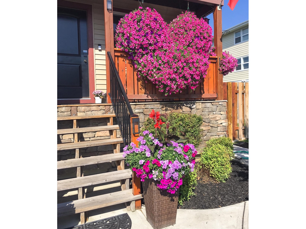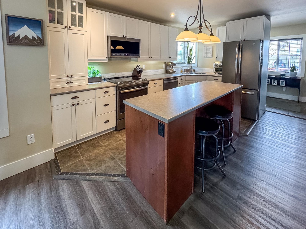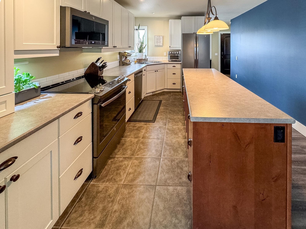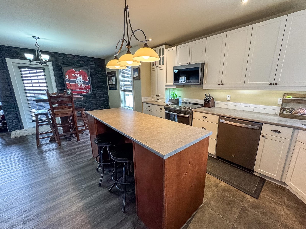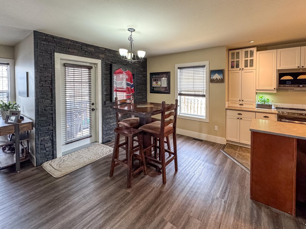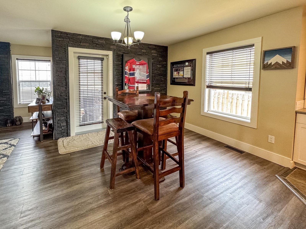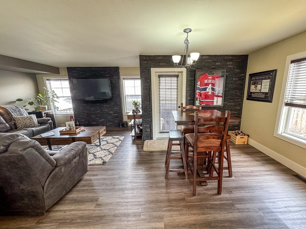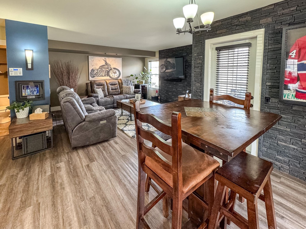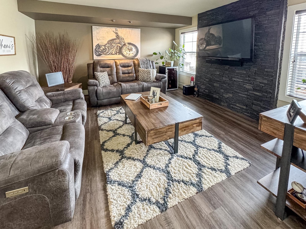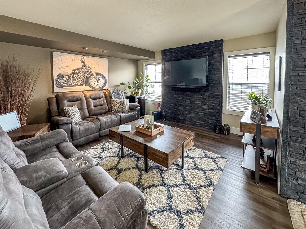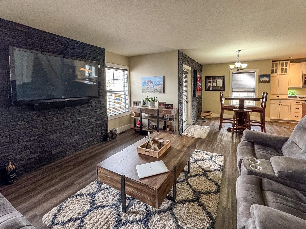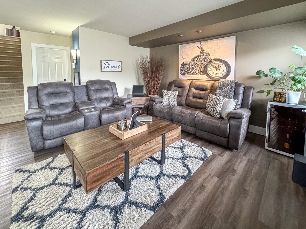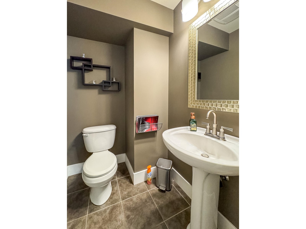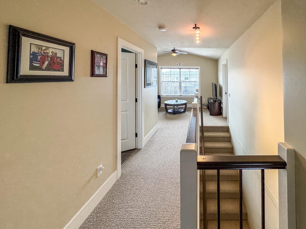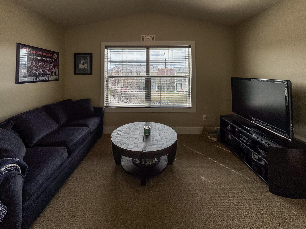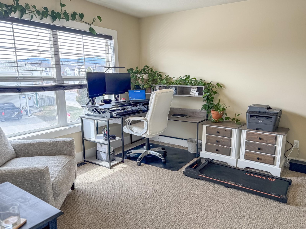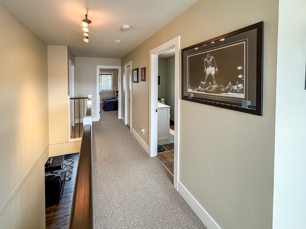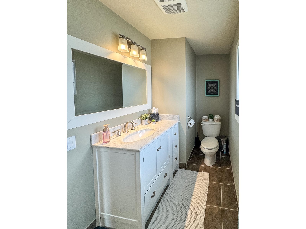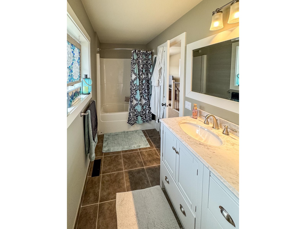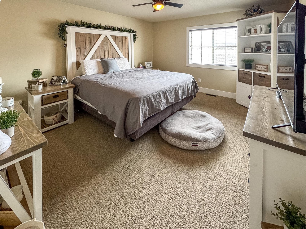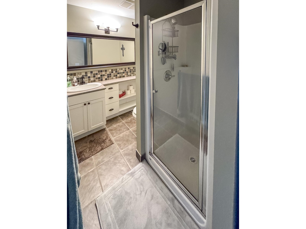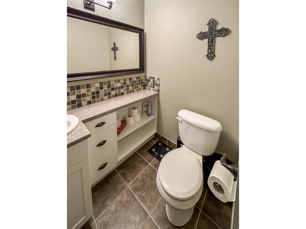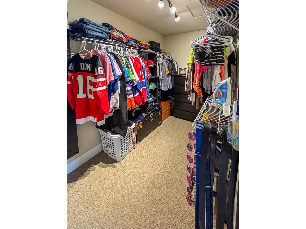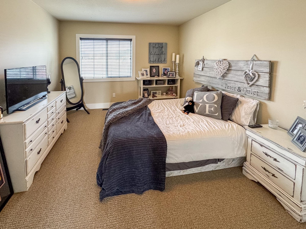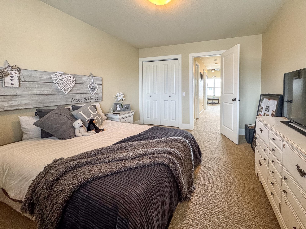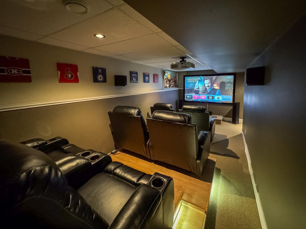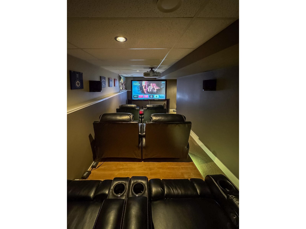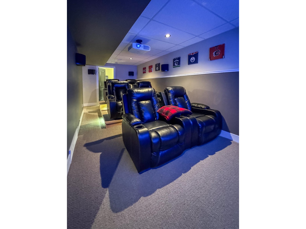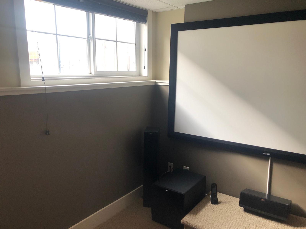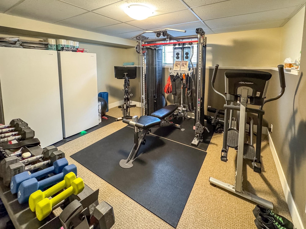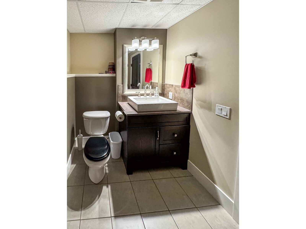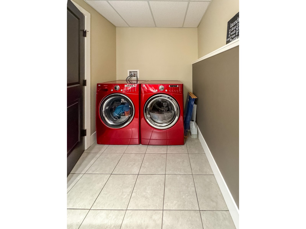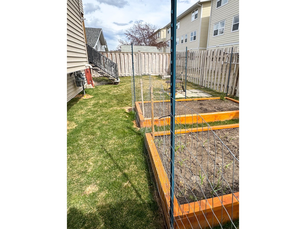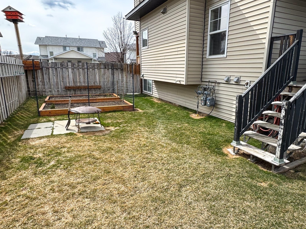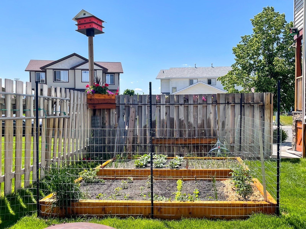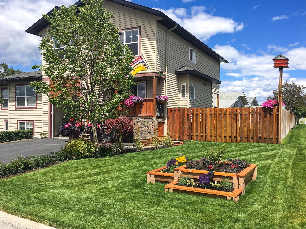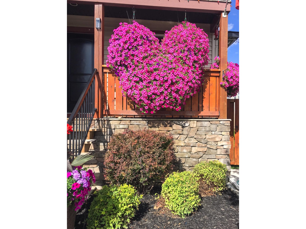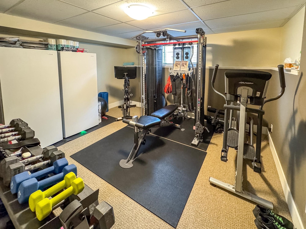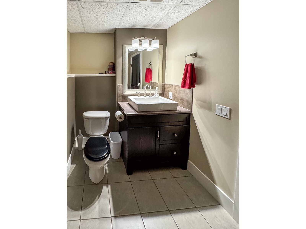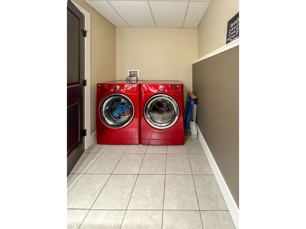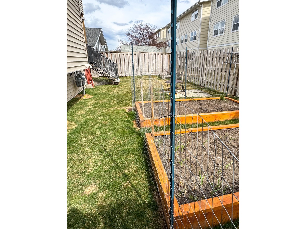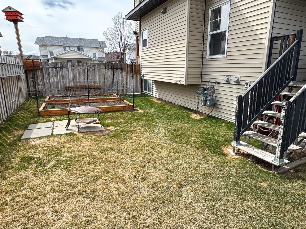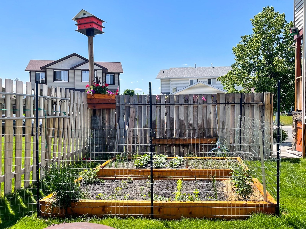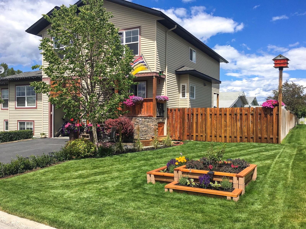B - 2008 Kokanee Drive N Cranbrook, British Columbia V1C 6L6
$558,900
A beautiful much loved and quality built JB Charlton Home in central location walking distance community forest, Rotary Trail, schools and parks. With lovely curb appeal and in excellent condition, this lovely open floor plan home features 3+1 bedrooms & 4 baths. With a bright entry, dream kitchen with newer stainless steel appliances and large island, dining area with door leading to covered deck with yard access & spacious living room. The upper level boosts a bright den area, 3 large bedrooms with master bedroom with walk in closet and lovely 3-pce ensuite. Enjoy your entertainment with a dream all inclusive theatre room with 6 cozy electric leather chairs, surround sound and large screen. Additional bedroom or gym (Inspire home gym negotiable), laundry and 2 pce bath. Beautifully landscaped with fenced private yard with garden boxes, underground sprinklers and self watering planters. Loads of storage in the garage with mezzanine. Gemstone lights and central air for additional amazing features. (id:49650)
Property Details
| MLS® Number | 2475905 |
| Property Type | Single Family |
| Community Name | Cranbrook North |
| Features | Other, Central Island |
| Parking Space Total | 2 |
Building
| Bathroom Total | 4 |
| Bedrooms Total | 4 |
| Basement Development | Finished |
| Basement Features | Unknown |
| Basement Type | Full (finished) |
| Constructed Date | 2009 |
| Construction Material | Wood Frame |
| Cooling Type | Central Air Conditioning |
| Exterior Finish | Vinyl, Stone |
| Flooring Type | Tile, Vinyl, Carpeted |
| Foundation Type | Concrete |
| Heating Fuel | Natural Gas |
| Heating Type | Forced Air |
| Roof Material | Asphalt Shingle |
| Roof Style | Unknown |
| Size Interior | 2304 |
| Type | Duplex |
| Utility Water | Municipal Water |
Land
| Acreage | No |
| Landscape Features | Underground Sprinkler |
| Size Frontage | 69.0000 |
| Size Irregular | 6255 |
| Size Total | 6255 Sqft |
| Size Total Text | 6255 Sqft |
| Zoning Type | Other |
Rooms
| Level | Type | Length | Width | Dimensions |
|---|---|---|---|---|
| Above | Full Bathroom | Measurements not available | ||
| Above | Bedroom | 11'5 x 10'11 | ||
| Above | Den | 9'6 x 12'6 | ||
| Above | Bedroom | 12'11 x 10'11 | ||
| Above | Primary Bedroom | 12'11 x 14'4 | ||
| Above | Ensuite | Measurements not available | ||
| Above | Other | 11'5 x 6'4 | ||
| Lower Level | Full Bathroom | Measurements not available | ||
| Lower Level | Bedroom | 11'11 x 13'7 | ||
| Lower Level | Media | 8'7 x 22'1 | ||
| Main Level | Foyer | 5'9 x 10'1 | ||
| Main Level | Kitchen | 11'2 x 14'2 | ||
| Main Level | Dining Room | 8'6 x 9'10 | ||
| Main Level | Living Room | 14'1 x 14'4 | ||
| Main Level | Partial Bathroom | Measurements not available |
Utilities
| Sewer | Available |
https://www.realtor.ca/real-estate/26706465/b-2008-kokanee-drive-n-cranbrook-cranbrook-north
Interested?
Contact us for more information

#25-10th Avenue South
Cranbrook, British Columbia V1C 2M9
(250) 426-8211
(250) 426-6270
www.ekrealty.com/

#25-10th Avenue South
Cranbrook, British Columbia V1C 2M9
(250) 426-8211
(250) 426-6270
www.ekrealty.com/

