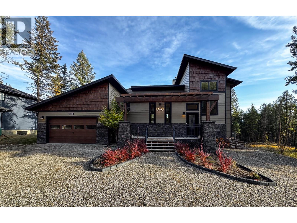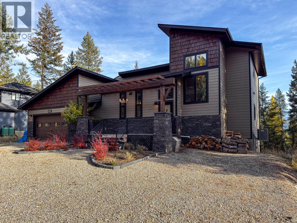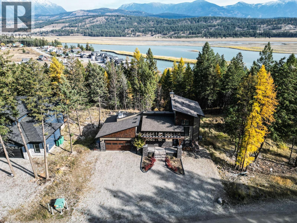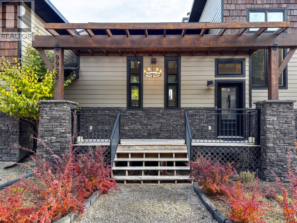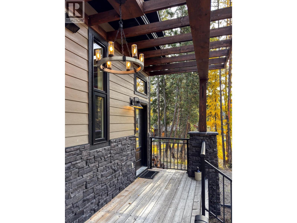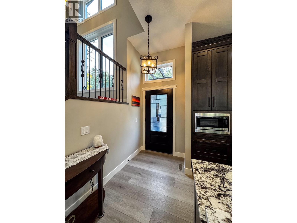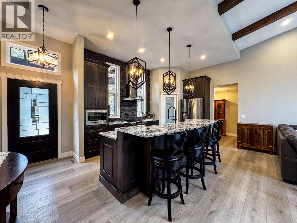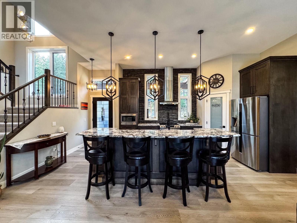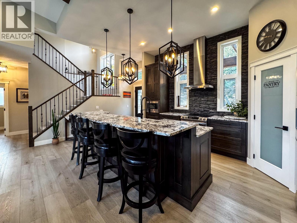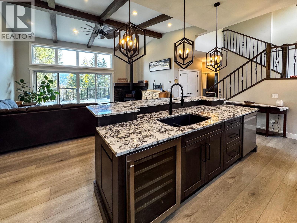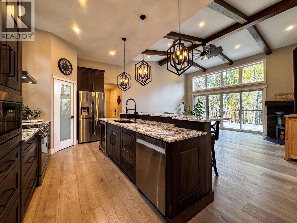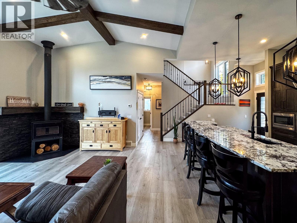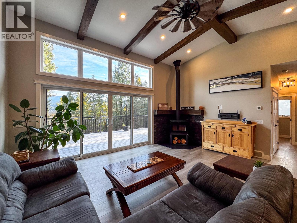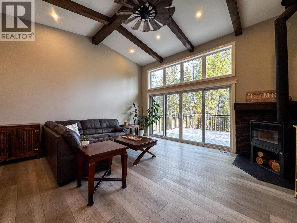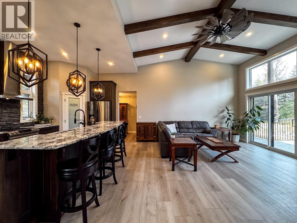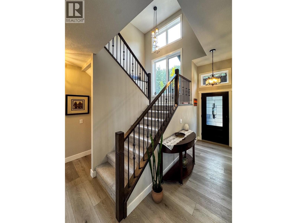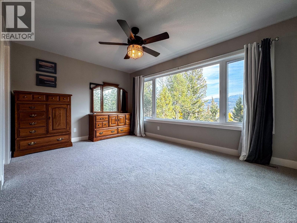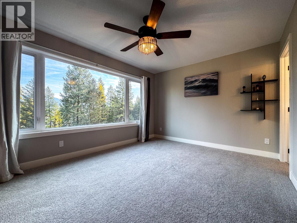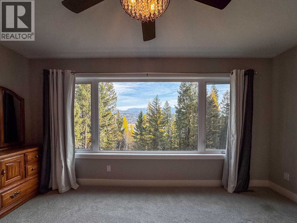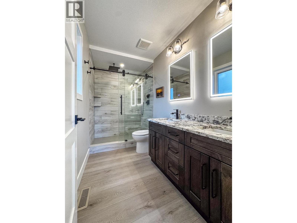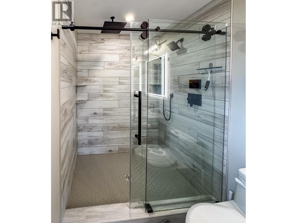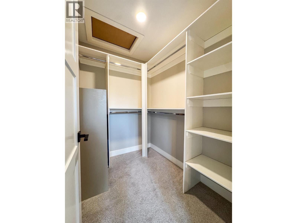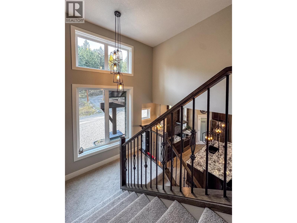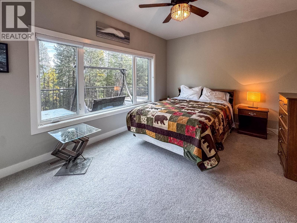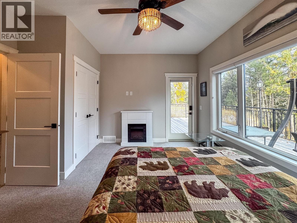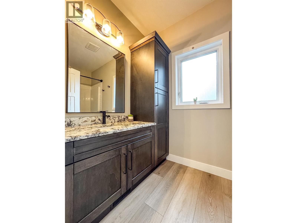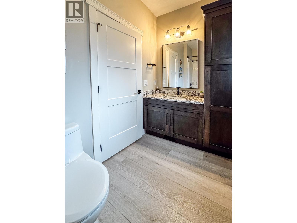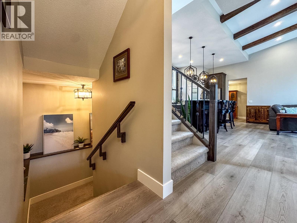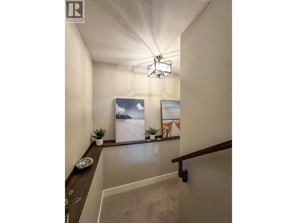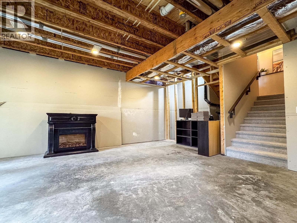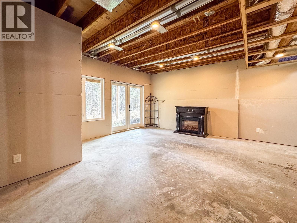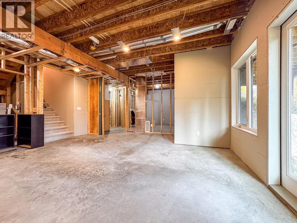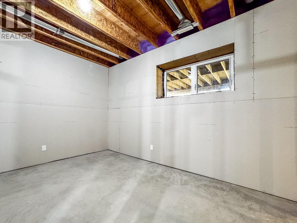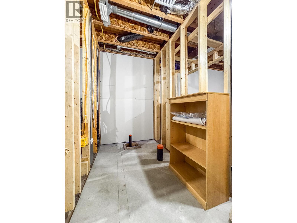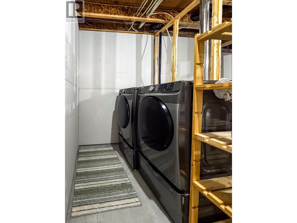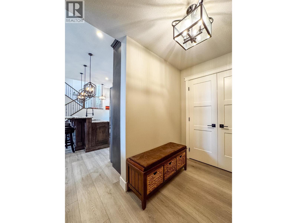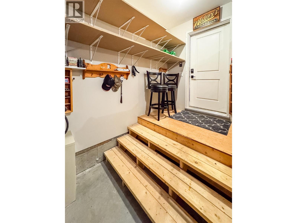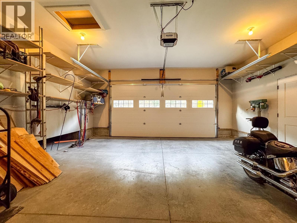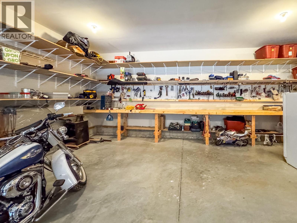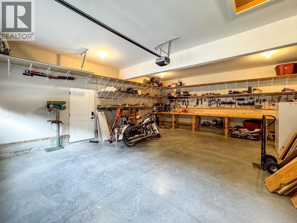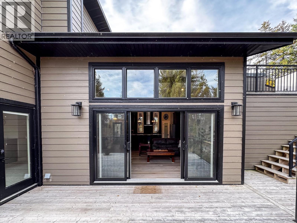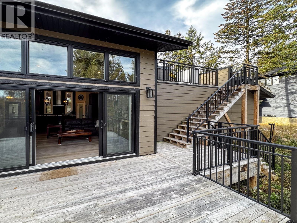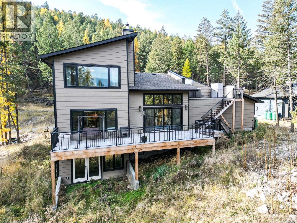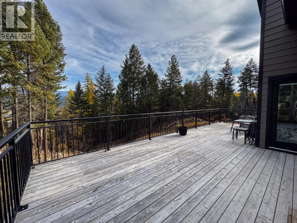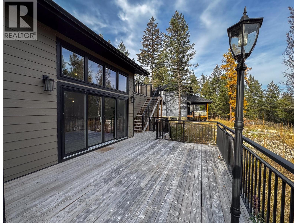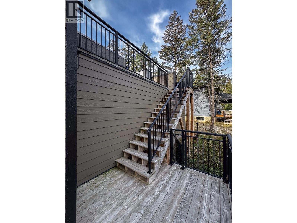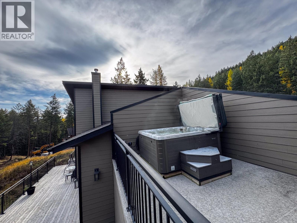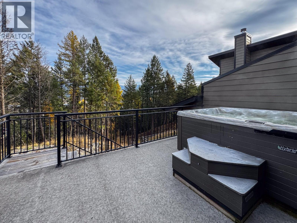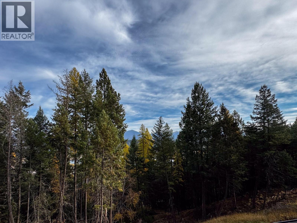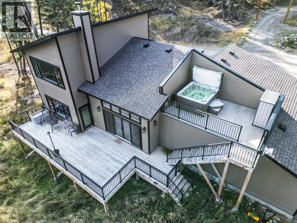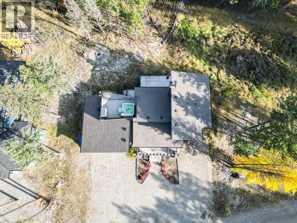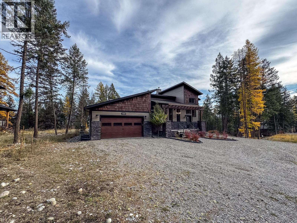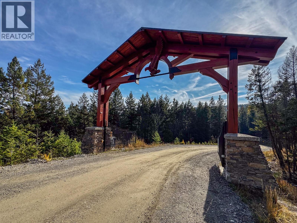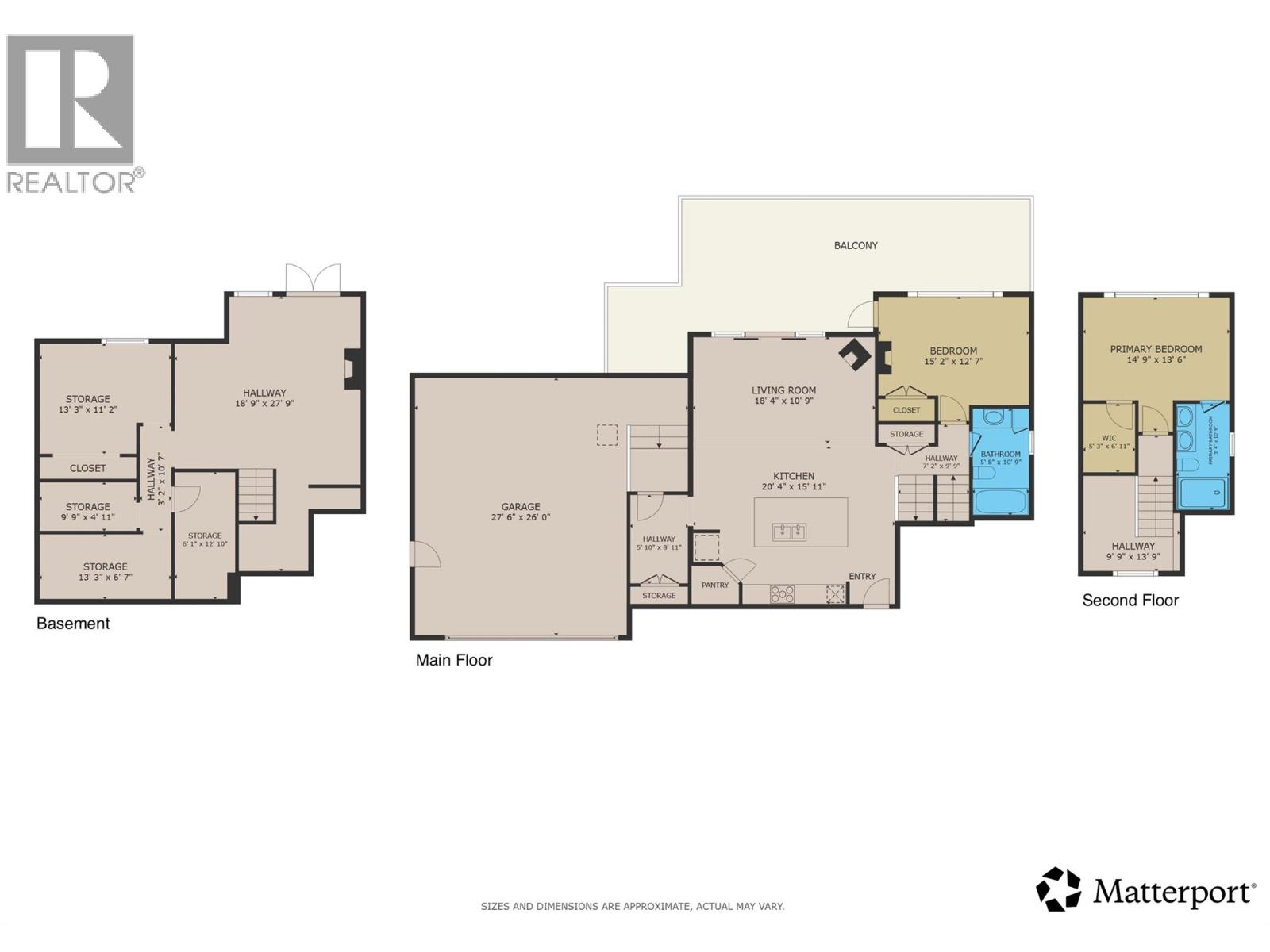9905 Osprey Landing Drive Wardner, British Columbia V0B 2J0
$989,000Maintenance,
$90 Monthly
Maintenance,
$90 MonthlyExquisite Custom Home | Built in 2022 Come home to Lake Life in this striking modern residence in Wardner, BC blends architectural sophistication with West Coast warmth. The exterior showcases composite siding, natural stone, cedar shakes, and a timber pergola accenting the grand front entrance. Inside, an open-concept main floor impresses with luxury vinyl plank flooring and a great room featuring soaring vaulted ceilings, exposed wood beams, and a high efficient wood-burning fireplace framed by floor-to-ceiling windows that open to a spacious view deck with amazing views only this beautiful community could provide. The gourmet kitchen boasts granite countertops throughout, custom cabinetry, a corner pantry, built-in microwave, gas range, a stone backsplash, wine fridge and seating for 6 around the island. A bright guest bed, elegant 4pcs bath, and garage entry with extra storage complete the main level. The primary suite commands its own private floor, offering breathtaking mountain and lake views, a spa-inspired en-suite with dual vanities, LED anti-fog mirrors, and a tiled walk-in shower with glass enclosure and waterfall dual shower head, plus a custom walk-in closet. The lower level awaits your finishing vision—fully framed, wired, HVAC installed, with plans for a 3rd bed, 3rd bath, laundry, and wine cellar in the rec room. Set on a .496-acre lot with RV parking, a double attached garage (26x22), and a second-story hot tub, this home captures panoramic vistas of mountains, forest, and the north end of Koocanusa Lake—a rare blend of luxury, design, and natural beauty. (id:49650)
Property Details
| MLS® Number | 10366794 |
| Property Type | Single Family |
| Neigbourhood | CRANL Ft. Steele to Wardner |
| Community Name | Osprey Landing |
| Community Features | Pets Allowed |
| Features | Balcony |
| Parking Space Total | 2 |
| Water Front Type | Waterfront On River |
Building
| Bathroom Total | 2 |
| Bedrooms Total | 2 |
| Appliances | Range, Refrigerator, Dishwasher, Dryer, Microwave, Washer, Wine Fridge |
| Architectural Style | Contemporary |
| Basement Type | Full |
| Constructed Date | 2022 |
| Construction Style Attachment | Detached |
| Cooling Type | Central Air Conditioning |
| Fireplace Fuel | Wood |
| Fireplace Present | Yes |
| Fireplace Total | 1 |
| Fireplace Type | Conventional |
| Flooring Type | Carpeted, Vinyl |
| Heating Type | Forced Air |
| Roof Material | Asphalt Shingle |
| Roof Style | Unknown |
| Stories Total | 2 |
| Size Interior | 1373 Sqft |
| Type | House |
| Utility Water | Community Water User's Utility |
Parking
| Attached Garage | 2 |
Land
| Acreage | No |
| Sewer | Municipal Sewage System |
| Size Irregular | 0.5 |
| Size Total | 0.5 Ac|under 1 Acre |
| Size Total Text | 0.5 Ac|under 1 Acre |
Rooms
| Level | Type | Length | Width | Dimensions |
|---|---|---|---|---|
| Second Level | Other | 6'9'' x 5'4'' | ||
| Second Level | 4pc Ensuite Bath | 10'0'' x 5'4'' | ||
| Second Level | Primary Bedroom | 15'0'' x 10'7'' | ||
| Basement | Recreation Room | 18'6'' x 17'1'' | ||
| Basement | Other | 9'9'' x 4'4'' | ||
| Basement | Other | 13'4'' x 10'11'' | ||
| Basement | Laundry Room | 131'2'' x 6'2'' | ||
| Basement | Utility Room | 13'0'' x 5'4'' | ||
| Main Level | Dining Nook | 8'8'' x 5'11'' | ||
| Main Level | Bedroom | 10'11'' x 14'11'' | ||
| Main Level | 4pc Bathroom | 5'3'' x 10'6'' | ||
| Main Level | Foyer | 13'3'' x 4'9'' | ||
| Main Level | Living Room | 13'7'' x 18'2'' | ||
| Main Level | Kitchen | 13'3'' x 15'7'' |
Interested?
Contact us for more information

Sandy Smith
Personal Real Estate Corporation
www.sandysmithproperties.com/
https://www.facebook.com/sandysmithpersonalrealestate?ref=hl
www.linkedin.com/profile/view?id=49599540&goback=.n
https://twitter.com/SandySmith_ekr

#25 - 10th Avenue South
Cranbrook, British Columbia V1C 2M9
(250) 426-8211
(250) 426-6270

Jo Mckinstrie

#25 - 10th Avenue South
Cranbrook, British Columbia V1C 2M9
(250) 426-8211
(250) 426-6270

