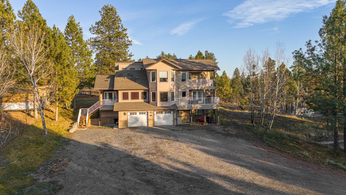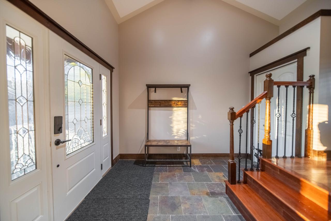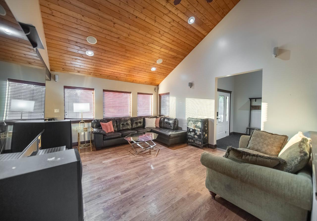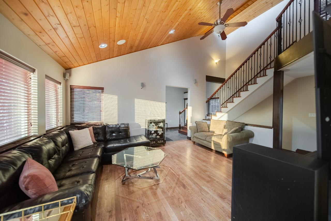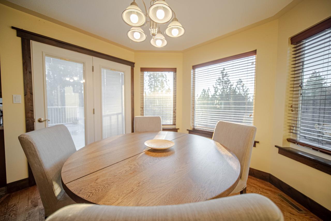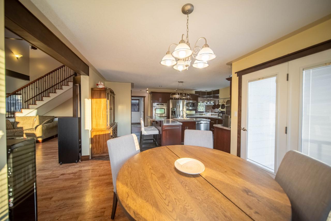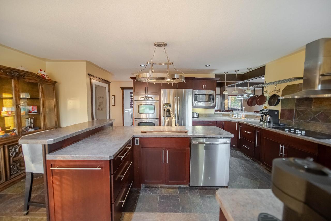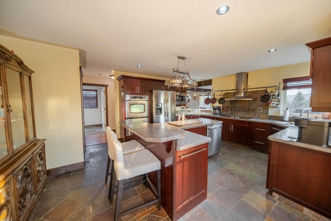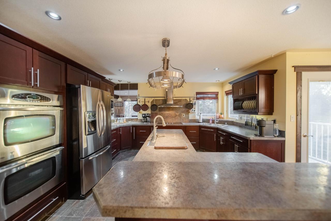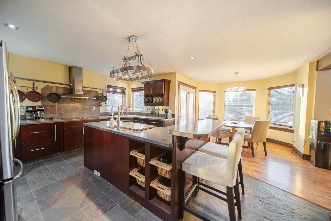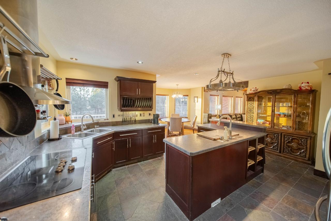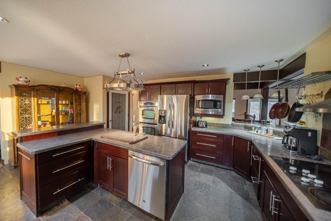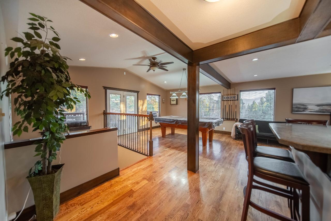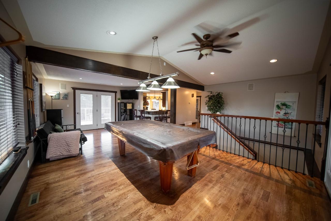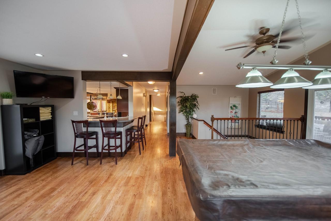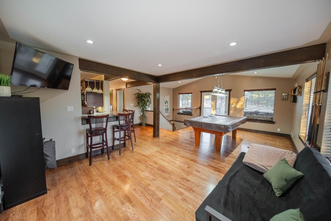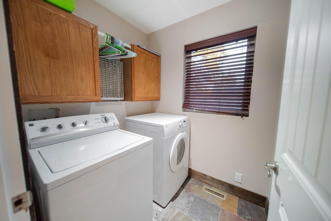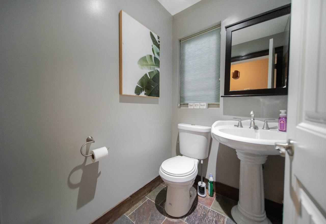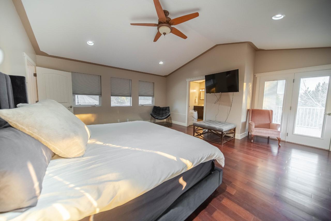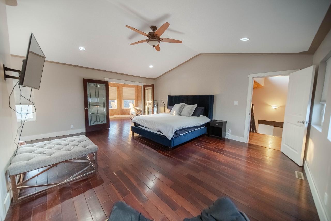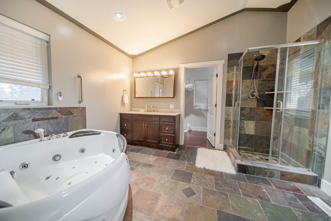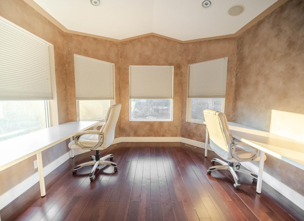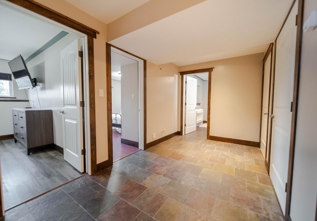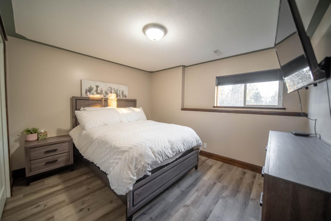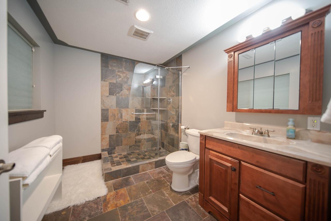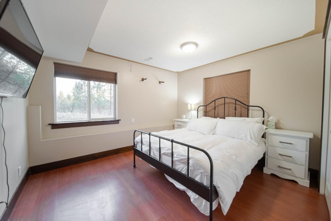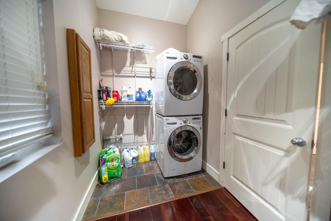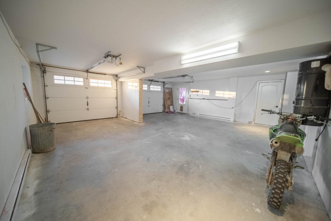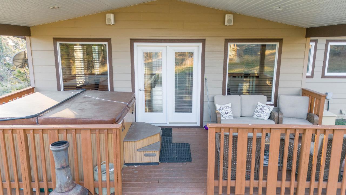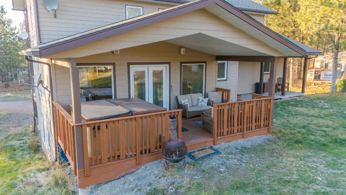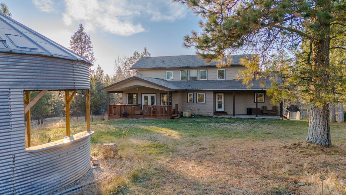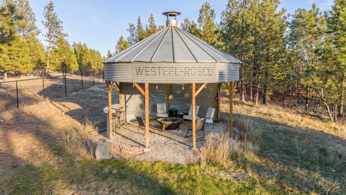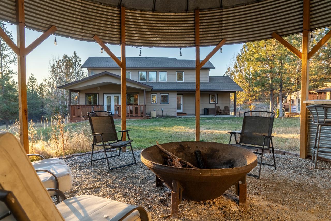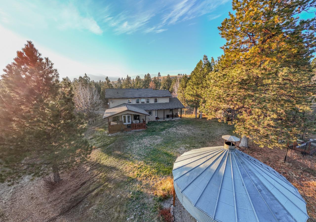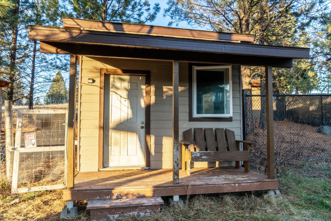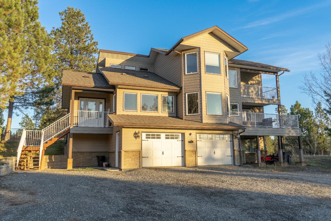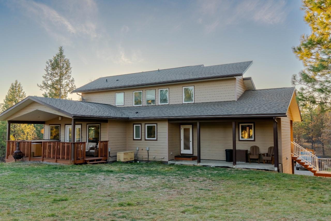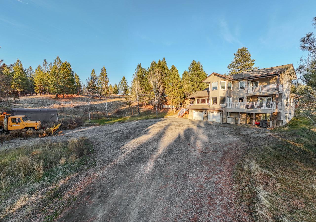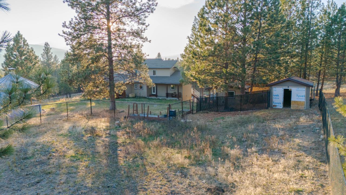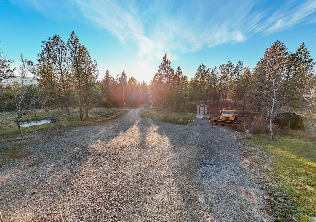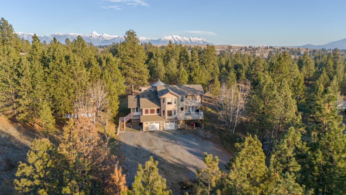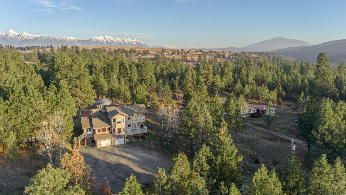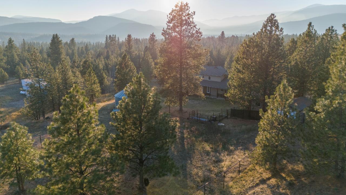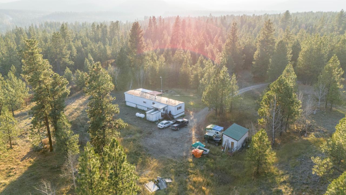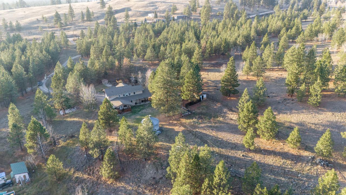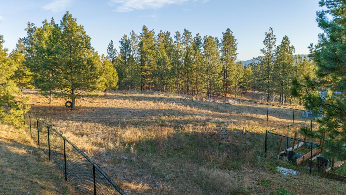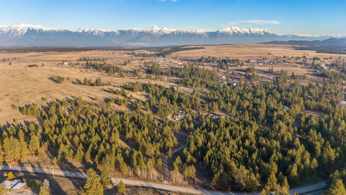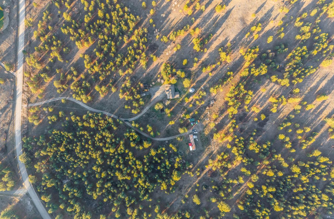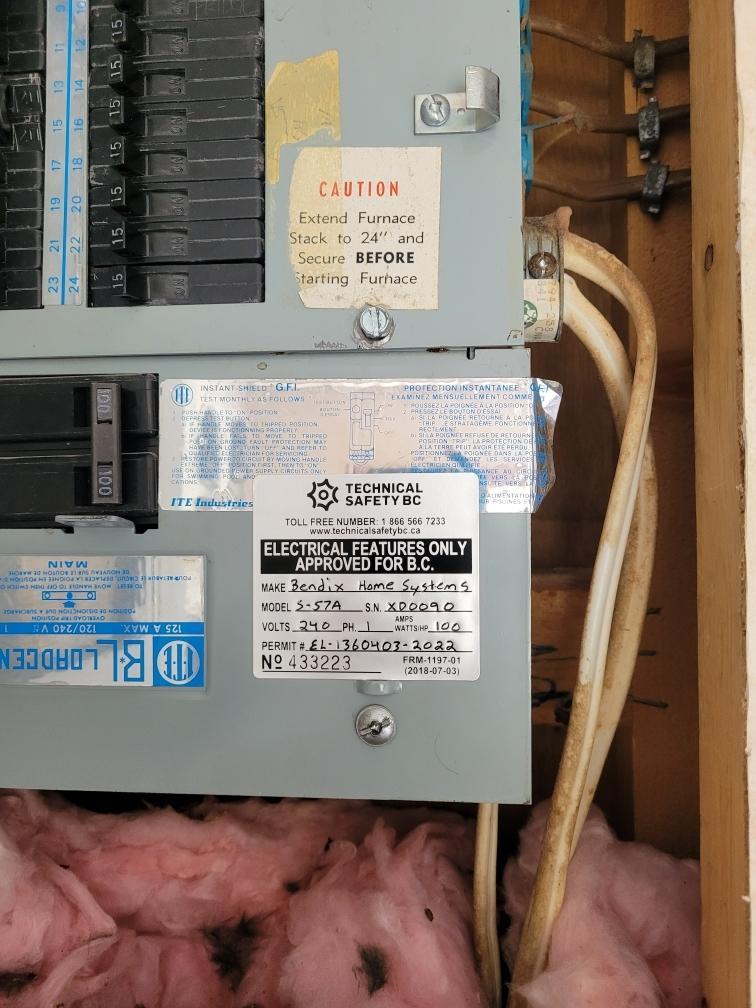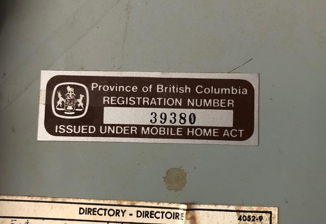9780 Pighin Rd Cranbrook, British Columbia V1C 7C9
$1,149,900
This stunning home located on over 11 acres of farm land in Wycliffe is a complete dream! The main living space is a semi-open concept with a chef's dream kitchen, large dining room, grande vaulted living room, games room with a pass through bar to the kitchen, half bathroom and full laundry room. The U-shaped kitchen homes an eat-in island, stainless steel appliances with double wall oven, and dark wood custom cabinets. Head up to the master suite where you will find a spacious vaulted master bedroom with walk-in-closet with its own laundry, a full ensuite with custom tile shower and two person jacuzzi tub, a stunning balcony that is perfect to enjoy your morning coffee on, and a office with lots of natural light. Head downstairs to the walkout basement where you will find 2 more spacious bedrooms, a full bathroom, lots of storage, and access to the oversized double garage. In the double garage there is a back locker room which is perfect for storing all of your sporting goods like ski equipment or hockey gear. The back of the home is a walk out from the main level making the space ideal for entertaining! Enjoy BBQ's with family and friends while playing pool in the games room or having a visit in the hot-tub. This home is truly setup perfect for entertaining! The property includes a mobile home that is out of site and is the perfect income helper!, The property is private from any neighbours, and has the perfect spot to build your shop. And don't forget this lovely property has farm status! (id:49650)
Property Details
| MLS® Number | 2474113 |
| Property Type | Single Family |
| Community Name | Wycliffe |
| Features | Other, Central Island |
| View Type | View |
Building
| Bathroom Total | 3 |
| Bedrooms Total | 3 |
| Amenities | Balconies |
| Appliances | Hot Tub, Jetted Tub |
| Basement Development | Finished |
| Basement Features | Walk Out |
| Basement Type | Unknown (finished) |
| Constructed Date | 2007 |
| Construction Material | Wood Frame |
| Cooling Type | Central Air Conditioning |
| Exterior Finish | Hardboard |
| Flooring Type | Hardwood, Slate |
| Foundation Type | See Remarks |
| Heating Fuel | Geo Thermal, Electric |
| Roof Material | Asphalt Shingle |
| Roof Style | Unknown |
| Size Interior | 2900 |
| Type | House |
| Utility Water | Well |
Land
| Acreage | Yes |
| Fence Type | Fenced Yard |
| Sewer | Septic Tank |
| Size Irregular | 480031 |
| Size Total | 480031 Sqft |
| Size Total Text | 480031 Sqft |
| Zoning Type | Rural Residential |
Rooms
| Level | Type | Length | Width | Dimensions |
|---|---|---|---|---|
| Above | Primary Bedroom | 19'1 x 16'1 | ||
| Above | Ensuite | Measurements not available | ||
| Above | Other | 12'1 x 6 | ||
| Above | Den | 11'1 x 8'6 | ||
| Above | Other | 9'10 x 4'10 | ||
| Lower Level | Full Bathroom | Measurements not available | ||
| Lower Level | Bedroom | 12'1 x 10'3 | ||
| Lower Level | Bedroom | 12 x 10'3 | ||
| Lower Level | Cold Room | 10'6 x 7'6 | ||
| Lower Level | Utility Room | 11'1 x 4'6 | ||
| Lower Level | Other | 5 x 4'10 | ||
| Lower Level | Foyer | 7'8 x 4 | ||
| Lower Level | Storage | 5'4 x 3'6 | ||
| Main Level | Foyer | 8'6 x 6'10 | ||
| Main Level | Living Room | 17'6 x 14 | ||
| Main Level | Kitchen | 19'1 x 14'1 | ||
| Main Level | Family Room | 25'1 x 13'6 | ||
| Main Level | Partial Bathroom | Measurements not available | ||
| Main Level | Laundry Room | 6'3 x 6 |
https://www.realtor.ca/real-estate/26295585/9780-pighin-rd-cranbrook-wycliffe
Interested?
Contact us for more information

#25-10th Avenue South
Cranbrook, British Columbia V1C 2M9
(250) 426-8211
(250) 426-6270
www.ekrealty.com/

#25-10th Avenue South
Cranbrook, British Columbia V1C 2M9
(250) 426-8211
(250) 426-6270
www.ekrealty.com/

