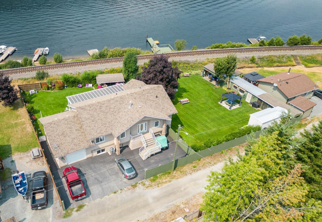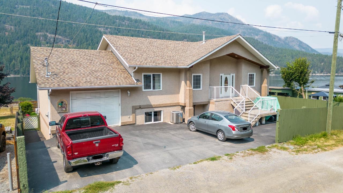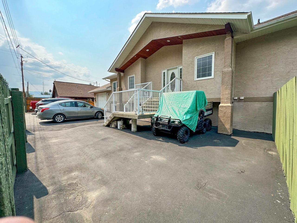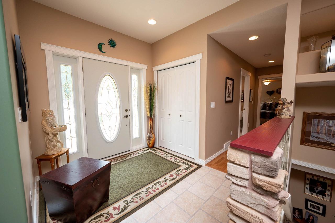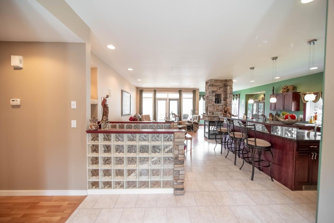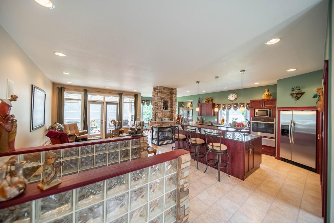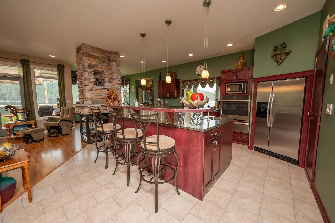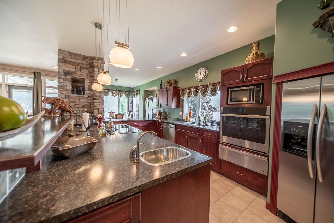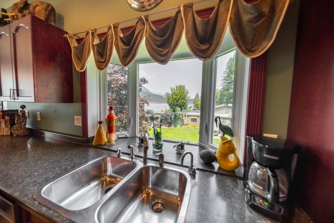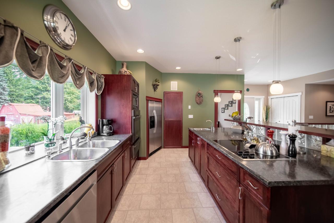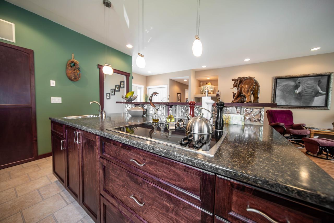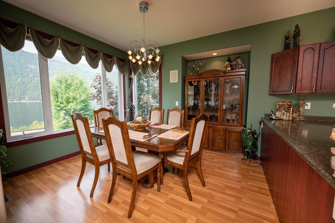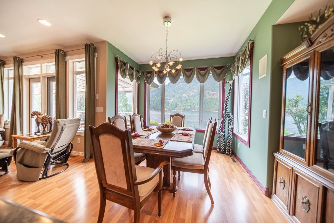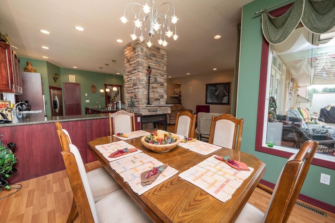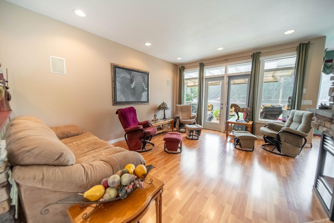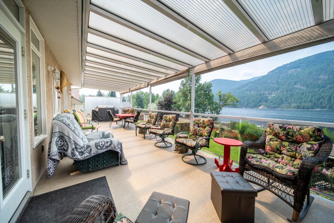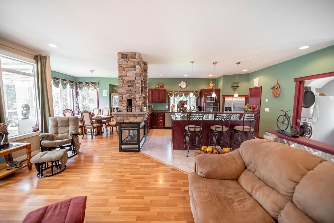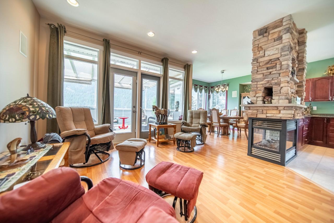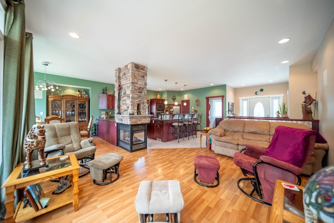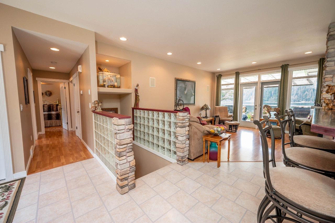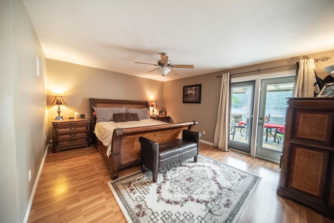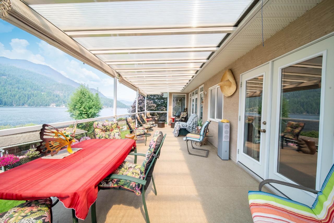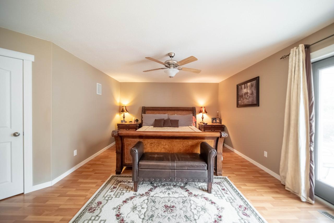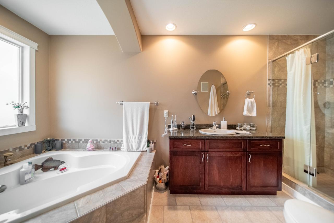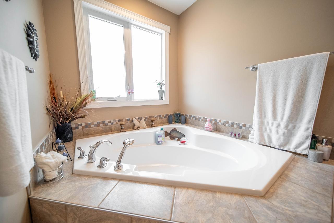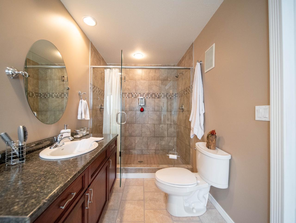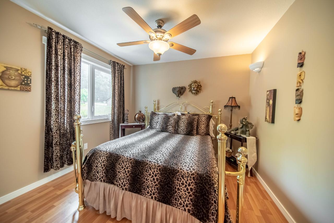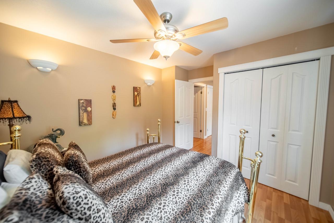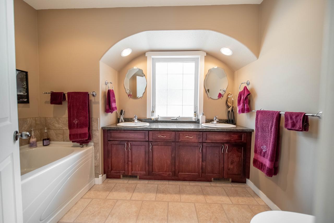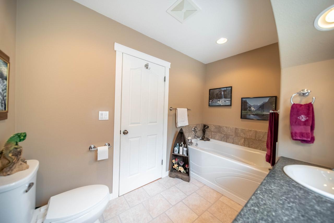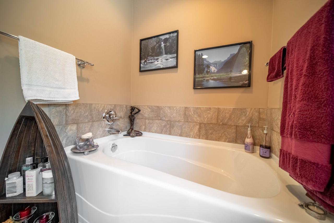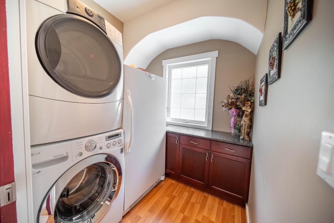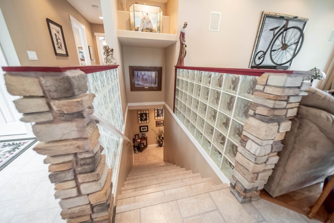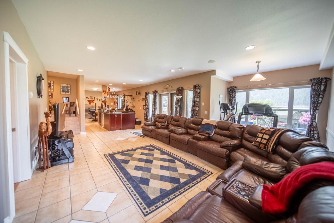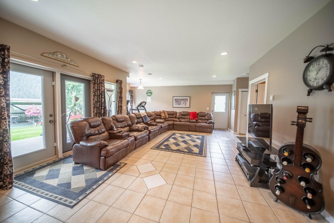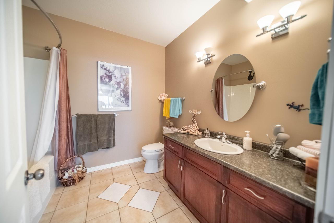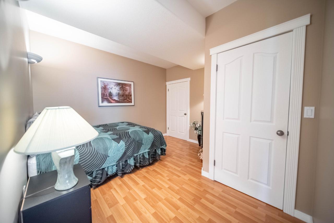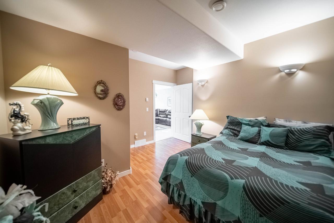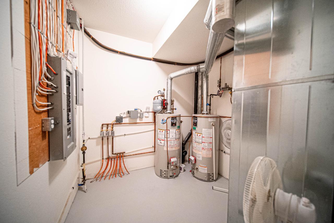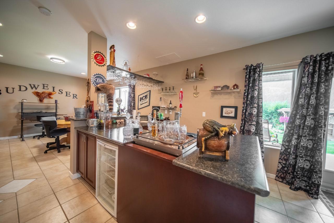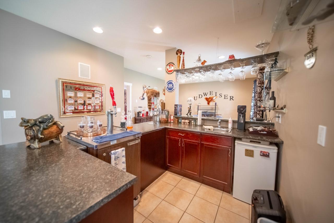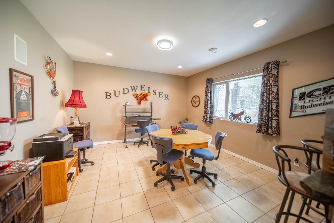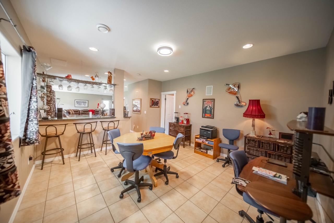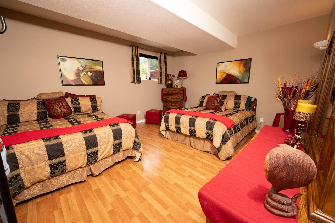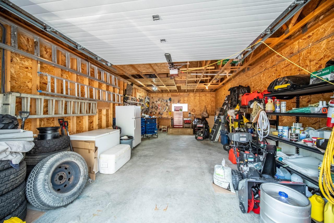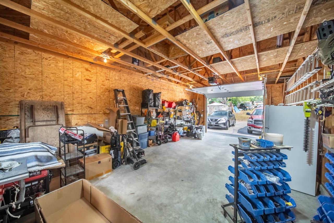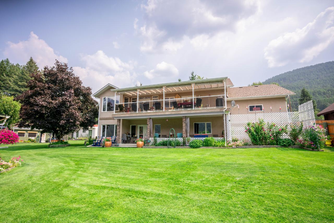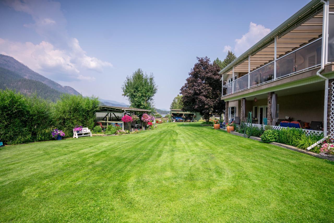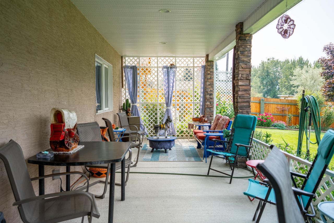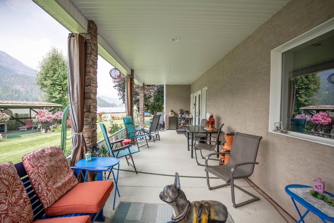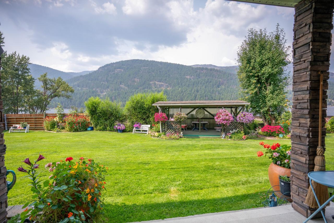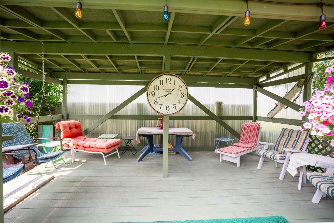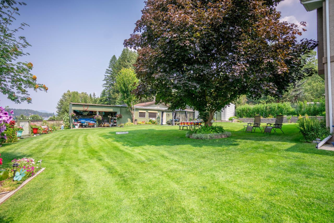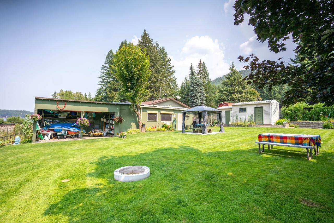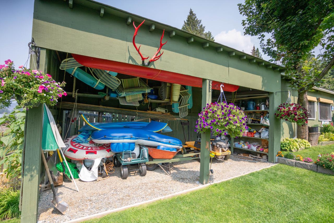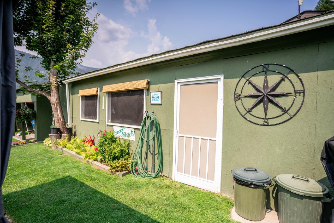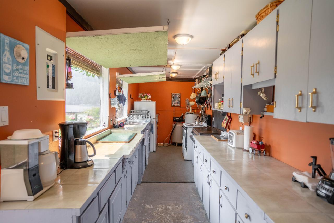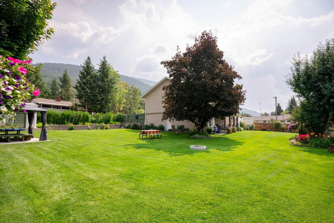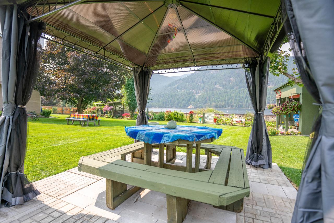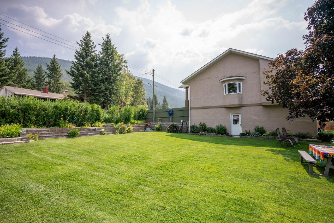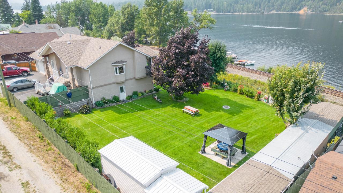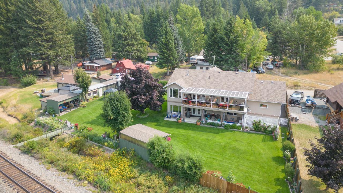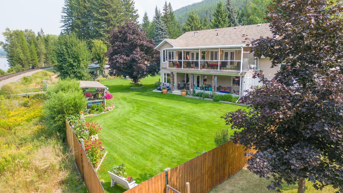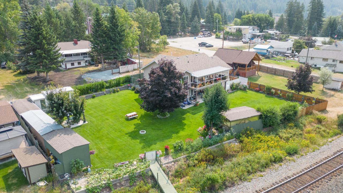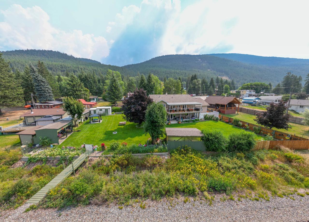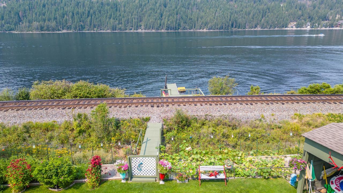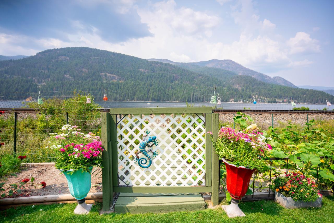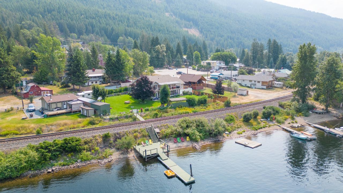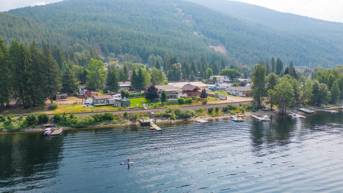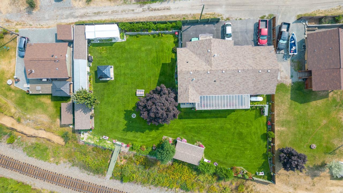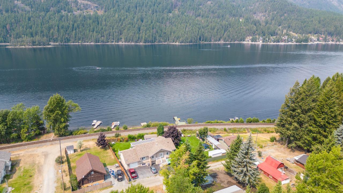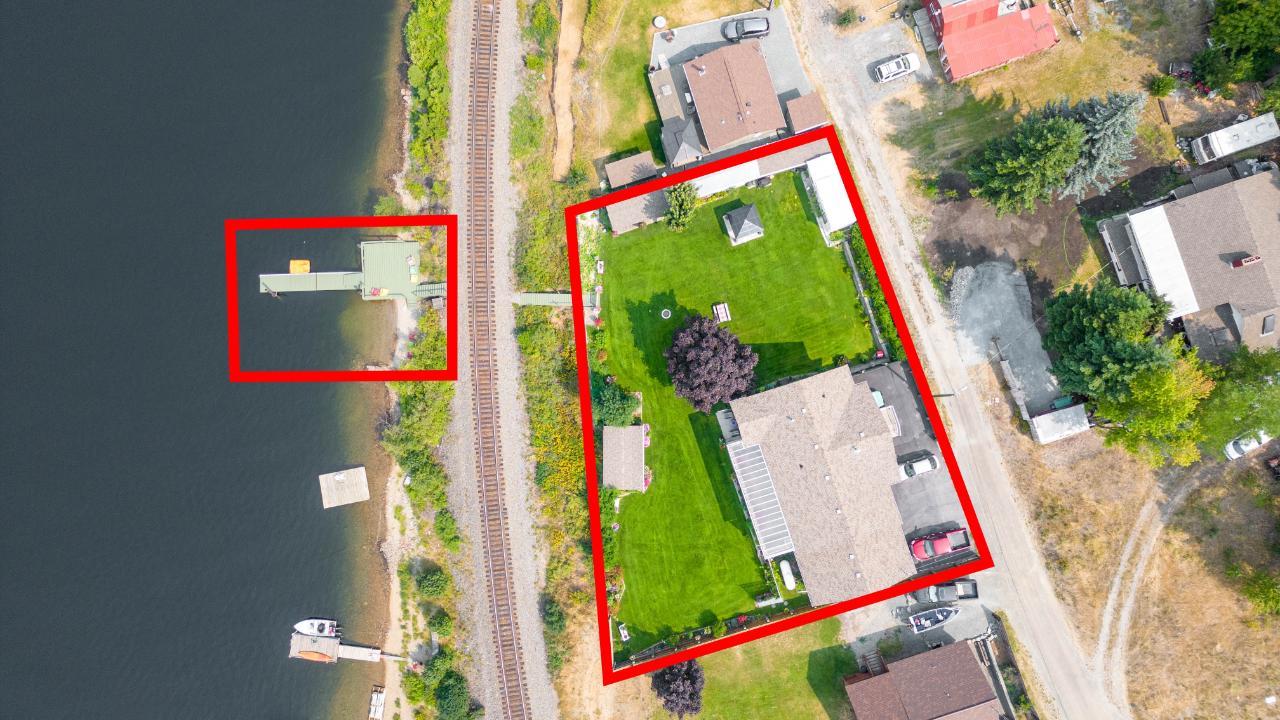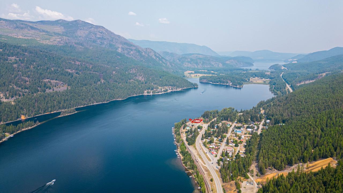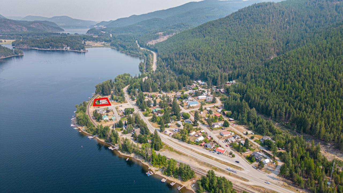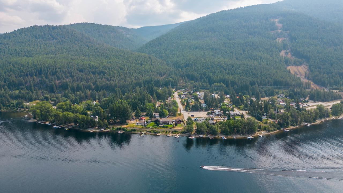9267 Lake Street Moyie, British Columbia V0B 2A0
$1,299,900
Discover an exquisite lakeside oasis in Moyie BC! The lush, landscaped water view backyard is primed for hosting, featuring a complete summer kitchen, rain hut sanctuary, a fire pit, and your own private dock. Convenience reigns with wood and additional storage, alongside a drive-in fully fenced yard and attached garage for vehicles and toys. Outdoor entertainment thrives with strategically positioned speakers on both upper and lower 36'x10' water view decks. NG BBQ on the top covered deck, while the lower deck is pre-wired for a hot tub. Inside, you'll find heated floors, a full sit-at wet bar with keg and wine fridges, plus game and media rooms. Ample natural light flows through lake-facing windows. Ascend to the upper level, where convenience blends with style through main floor laundry and an open-concept design merging kitchen, dining, and living areas. The kitchen boasts culinary excellence, a raised breakfast bar, cooktop, wall oven, and stainless-steel appliances. Storage is streamlined with a built-in large pantry, while a full-size dining room and cozy living space around a 3 sided gas fireplace create a welcoming atmosphere. Garden doors reveal the second 38x10 Lakeview deck, an outdoor haven. The master suite offers tranquility with a walk-in ensuite shower, deep soaker tub, sizable closet, and doors to the water view deck. An additional bedroom and complete main bath cater to guests. This captivating lakeview residence is immaculate and checks all the boxes for your growing and extended family! (id:49650)
Property Details
| MLS® Number | 2472646 |
| Property Type | Single Family |
| Community Name | Moyie Lake |
| Amenities Near By | Recreation |
| Community Features | Family Oriented |
| Features | Balcony, Private Yard |
| View Type | Mountain View, Lake View |
Building
| Bathroom Total | 3 |
| Bedrooms Total | 3 |
| Architectural Style | Other |
| Basement Development | Finished |
| Basement Features | Separate Entrance |
| Basement Type | Full (finished) |
| Constructed Date | 2004 |
| Construction Material | Wood Frame |
| Cooling Type | Central Air Conditioning |
| Exterior Finish | Stucco |
| Flooring Type | Tile, Laminate |
| Foundation Type | See Remarks |
| Heating Fuel | Propane |
| Heating Type | Forced Air |
| Roof Material | Asphalt Shingle |
| Roof Style | Unknown |
| Size Interior | 2806 |
| Type | House |
| Utility Water | Community Water User's Utility, Community Water System |
Land
| Access Type | Easy Access |
| Acreage | No |
| Fence Type | Fenced Yard |
| Land Amenities | Recreation |
| Landscape Features | Fully Landscaped, Garden Area |
| Sewer | Septic Tank |
| Size Irregular | 16468 |
| Size Total | 16468 Sqft |
| Size Total Text | 16468 Sqft |
| Zoning Type | Residential |
Rooms
| Level | Type | Length | Width | Dimensions |
|---|---|---|---|---|
| Lower Level | Bedroom | 15'9 x 13'8 | ||
| Lower Level | Full Bathroom | Measurements not available | ||
| Lower Level | Family Room | 22'6 x 15'1 | ||
| Lower Level | Recreational, Games Room | 14'5 x 10'11 | ||
| Lower Level | Other | 11 x 8'6 | ||
| Lower Level | Den | 12'2 x 2'7 | ||
| Lower Level | Utility Room | 7'11 x 8 | ||
| Main Level | Foyer | 9 x 7'8 | ||
| Main Level | Kitchen | 17'1 x 9'6 | ||
| Main Level | Living Room | 16'1 x 15'9 | ||
| Main Level | Dining Room | 11'9 x 9'10 | ||
| Main Level | Laundry Room | 7'1 x 7 | ||
| Main Level | Primary Bedroom | 16'2 x 13'5 | ||
| Main Level | Ensuite | Measurements not available | ||
| Main Level | Bedroom | 12 x 10'4 | ||
| Main Level | Full Bathroom | Measurements not available |
https://www.realtor.ca/real-estate/25929623/9267-lake-street-moyie-moyie-lake
Interested?
Contact us for more information

#25-10th Avenue South
Cranbrook, British Columbia V1C 2M9
(250) 426-8211
(250) 426-6270
www.ekrealty.com/

