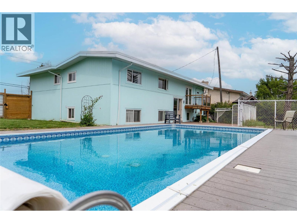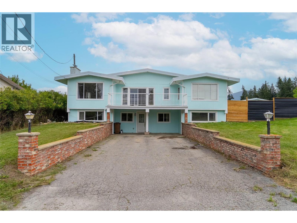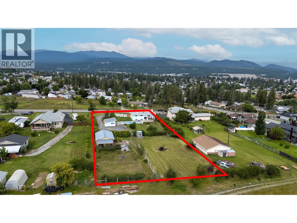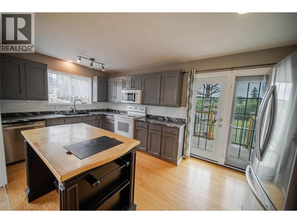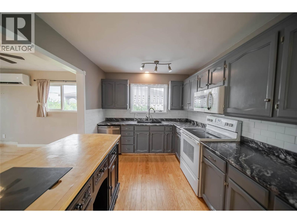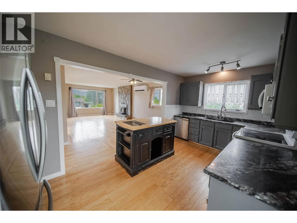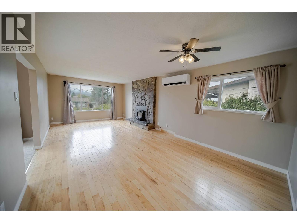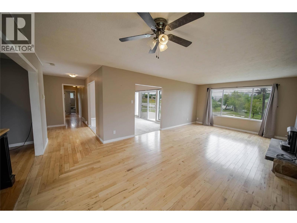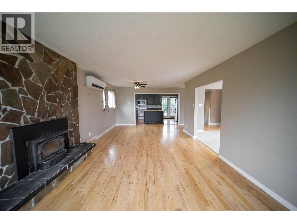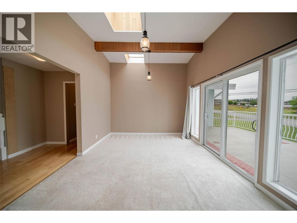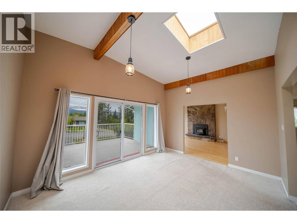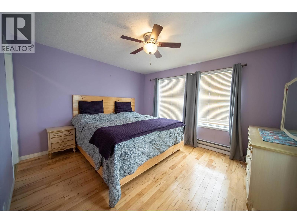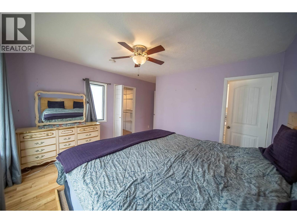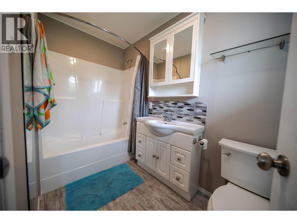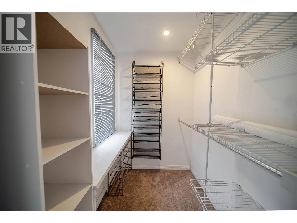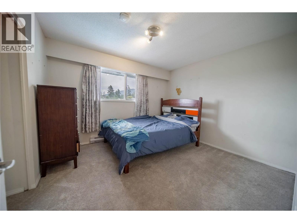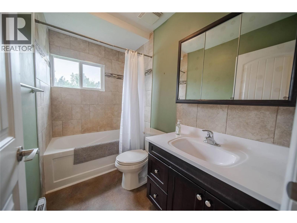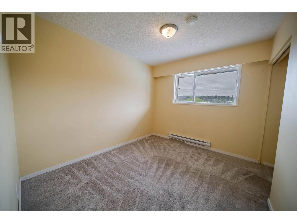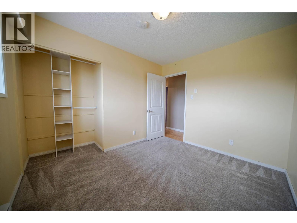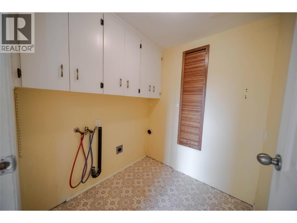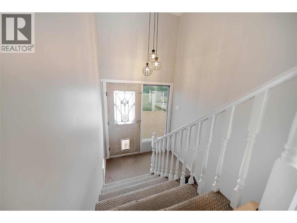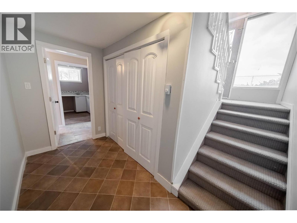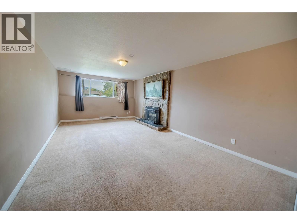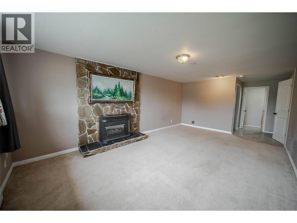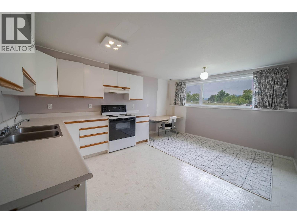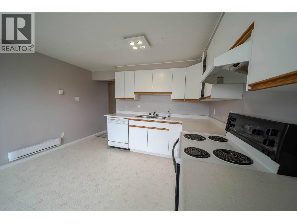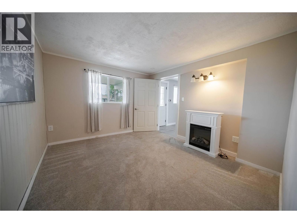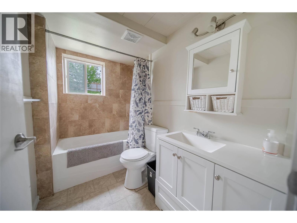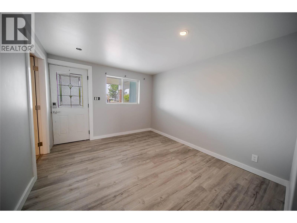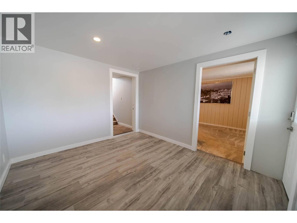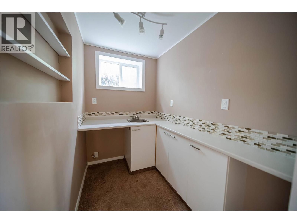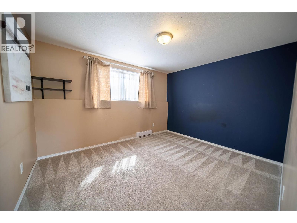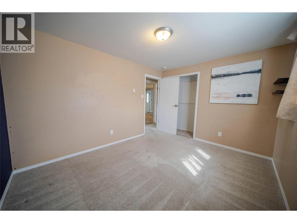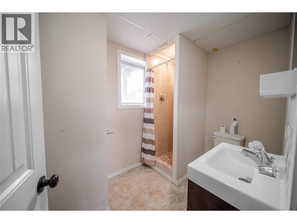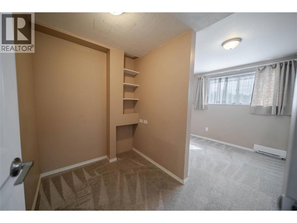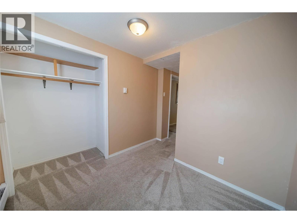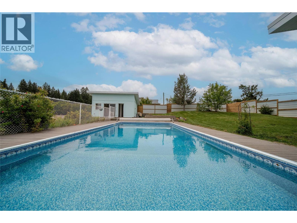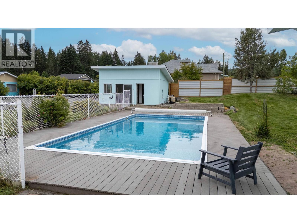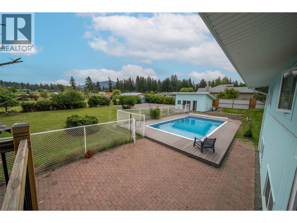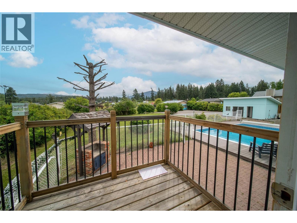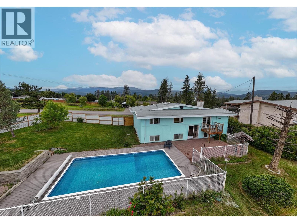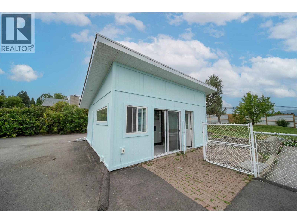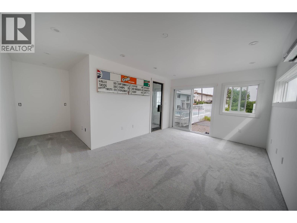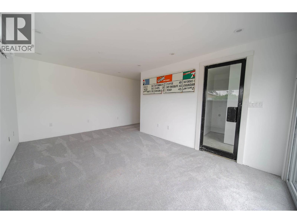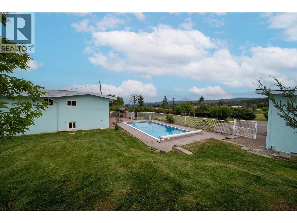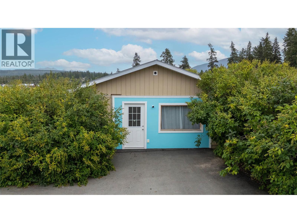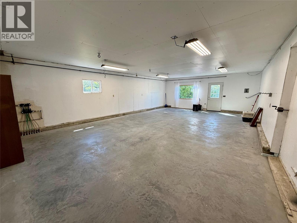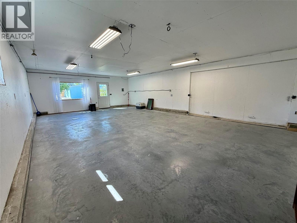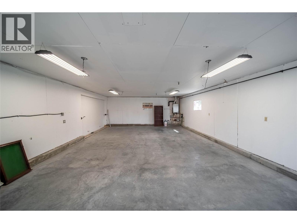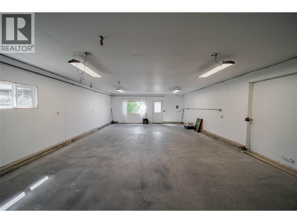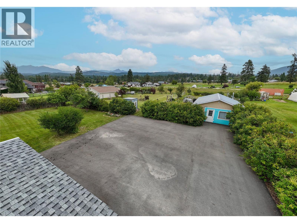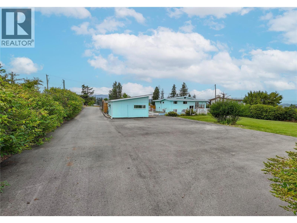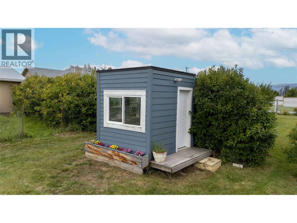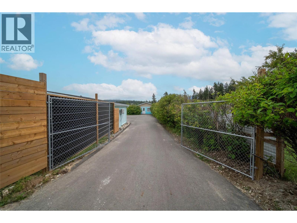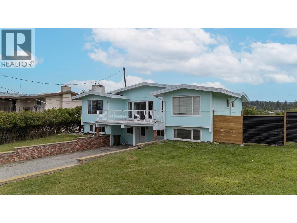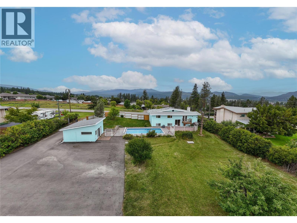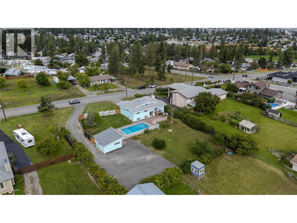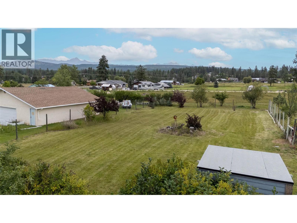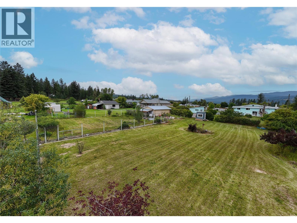920 22nd Avenue S Cranbrook, British Columbia V1C 6Y7
$899,000
Exceptional 1.04-acre property, situated on the edge of town. This is more than a home; it's a complete lifestyle, offering a beautiful pool, extensive outbuildings, & a 5-bed, 4-bath home designed for comfort, potential income, & home business opportunity! Escape to your private retreat featuring a heated pool, complete with a pool house that offers additional living space. The yard is an entertainer's dream, boasting a fully fenced backyard & a dedicated fenced garden. An abundance of paved parking ensures room for all your vehicles & guests, while a double carport provides additional covered parking. A large shop is ready for your business and offers! Step inside the main level, where a semi-open concept creates a welcoming flow. The U-shaped kitchen with island connect seamlessly to the living & dining. Unwind in the bright, vaulted sunroom with convenient access to the front deck. This level features 3 beds & 2 baths, including a spacious master suite with a ensuite & a walk-in closet. The lower level offers incredible versatility. The main home can enjoy a recroom with a gas fireplace & bar, along with a bathroom. The basement includes a separate 2 bed, 1 bath suite with a full kitchen, providing fantastic rental income potential. The layout is flexible, with the option to easily convert the entire lower level into 2 suites if desired. This unique property offers a rare combination of space, privacy, multi-generational living, recreation, & revenue. Suite not legal. (id:49650)
Property Details
| MLS® Number | 10359125 |
| Property Type | Single Family |
| Neigbourhood | CRANL Cranbrook Periphery |
| Amenities Near By | Airport, Park, Recreation, Schools, Shopping, Ski Area |
| Community Features | Family Oriented, Pets Allowed, Rentals Allowed |
| Features | Level Lot, Central Island, One Balcony |
| Parking Space Total | 10 |
| Pool Type | Inground Pool, Outdoor Pool |
| View Type | Mountain View, View (panoramic) |
Building
| Bathroom Total | 4 |
| Bedrooms Total | 5 |
| Basement Type | Full |
| Constructed Date | 1970 |
| Construction Style Attachment | Detached |
| Fireplace Fuel | Gas,wood |
| Fireplace Present | Yes |
| Fireplace Total | 2 |
| Fireplace Type | Unknown,conventional |
| Flooring Type | Carpeted, Hardwood, Laminate, Linoleum |
| Heating Fuel | Electric |
| Heating Type | Baseboard Heaters, See Remarks |
| Roof Material | Other |
| Roof Style | Unknown |
| Stories Total | 1 |
| Size Interior | 2810 Sqft |
| Type | House |
| Utility Water | Shared Well |
Parking
| See Remarks | |
| Carport | |
| Rear |
Land
| Access Type | Easy Access |
| Acreage | Yes |
| Fence Type | Fence |
| Land Amenities | Airport, Park, Recreation, Schools, Shopping, Ski Area |
| Landscape Features | Level, Underground Sprinkler |
| Sewer | Septic Tank |
| Size Irregular | 1.04 |
| Size Total | 1.04 Ac|1 - 5 Acres |
| Size Total Text | 1.04 Ac|1 - 5 Acres |
Rooms
| Level | Type | Length | Width | Dimensions |
|---|---|---|---|---|
| Basement | Family Room | 21'10'' x 9'8'' | ||
| Basement | Mud Room | 10'7'' x 4'10'' | ||
| Basement | Foyer | 11'4'' x 10'0'' | ||
| Basement | Laundry Room | 7'3'' x 5'9'' | ||
| Basement | Dining Nook | 7'0'' x 4'10'' | ||
| Basement | Full Bathroom | 8'4'' x 5'3'' | ||
| Basement | Full Bathroom | 8'3'' x 5'8'' | ||
| Basement | Kitchen | 15'3'' x 11'11'' | ||
| Basement | Bedroom | 12'0'' x 9'7'' | ||
| Basement | Bedroom | 7'11'' x 7'6'' | ||
| Basement | Living Room | 11'7'' x 10'7'' | ||
| Main Level | Foyer | 5'4'' x 3'5'' | ||
| Main Level | Laundry Room | 6'2'' x 4'10'' | ||
| Main Level | Sunroom | 14'10'' x 11'4'' | ||
| Main Level | Full Bathroom | 8'2'' x 4'10'' | ||
| Main Level | Full Ensuite Bathroom | 8'11'' x 4'11'' | ||
| Main Level | Bedroom | 11'7'' x 10'7'' | ||
| Main Level | Bedroom | 10'6'' x 9'0'' | ||
| Main Level | Dining Room | 12'7'' x 7'0'' | ||
| Main Level | Primary Bedroom | 12'7'' x 11'7'' | ||
| Main Level | Living Room | 16'11'' x 12'7'' | ||
| Main Level | Kitchen | 16'8'' x 8'11'' |
https://www.realtor.ca/real-estate/28726515/920-22nd-avenue-s-cranbrook-cranl-cranbrook-periphery
Interested?
Contact us for more information

Isaac Hockley
www.ekrealty.com/
https://hockleyrealestate/
https://hockleyrealestate/

#25 - 10th Avenue South
Cranbrook, British Columbia V1C 2M9
(250) 426-8211
(250) 426-6270

Gabrielle Hockley

#25 - 10th Avenue South
Cranbrook, British Columbia V1C 2M9
(250) 426-8211
(250) 426-6270

