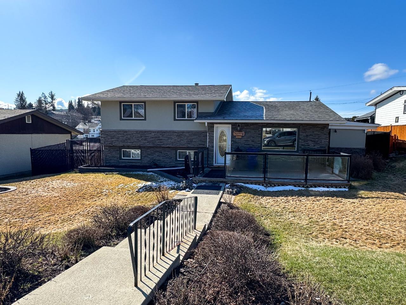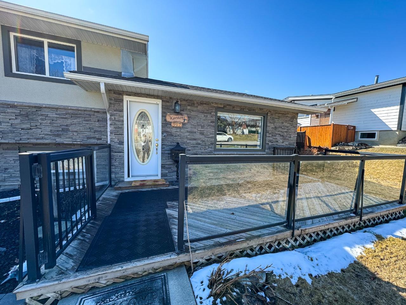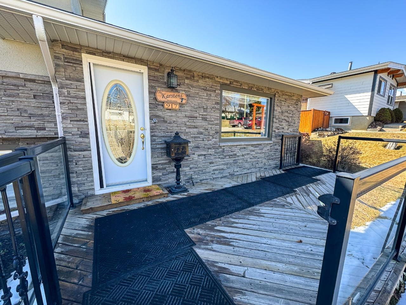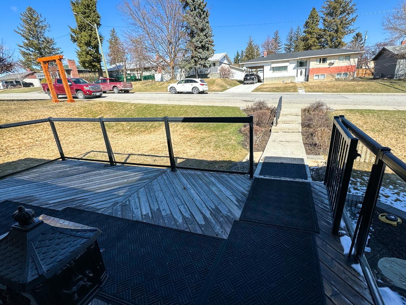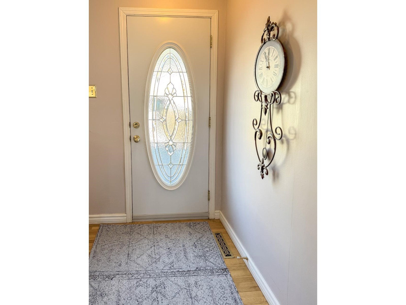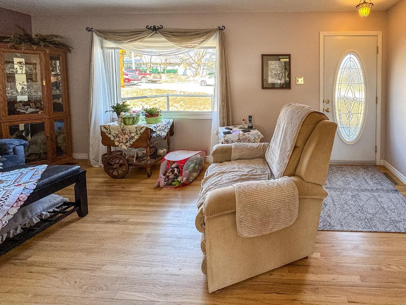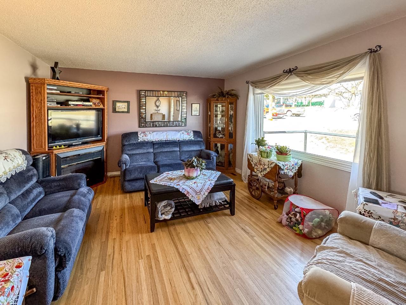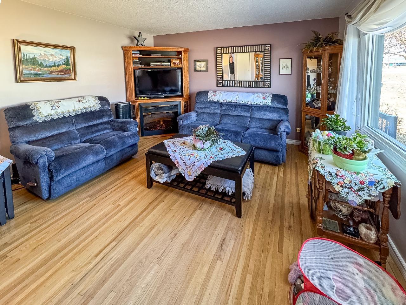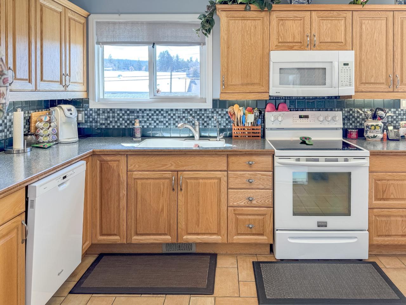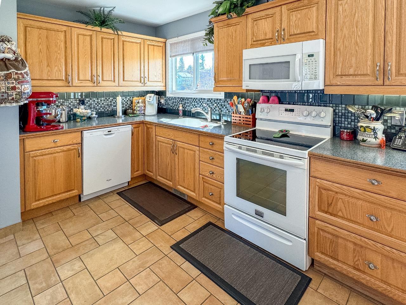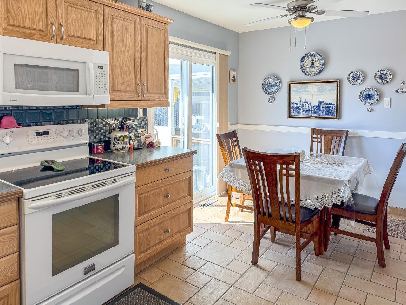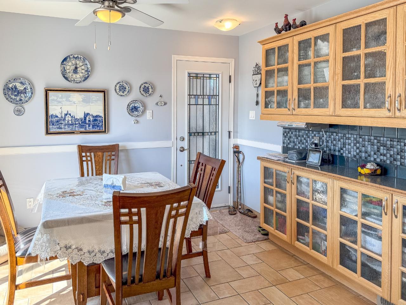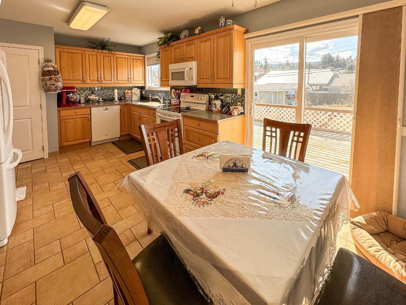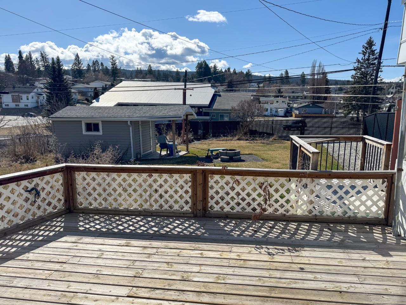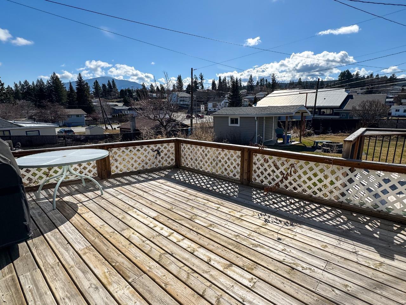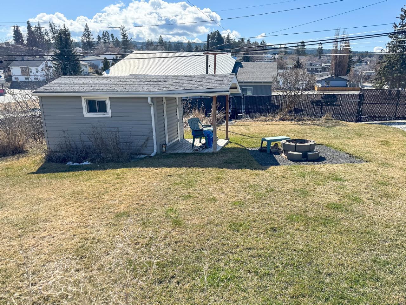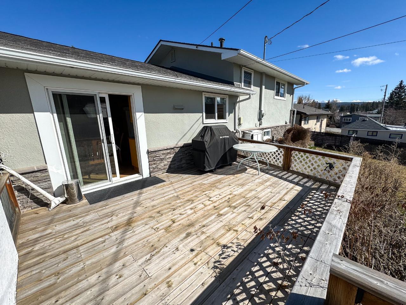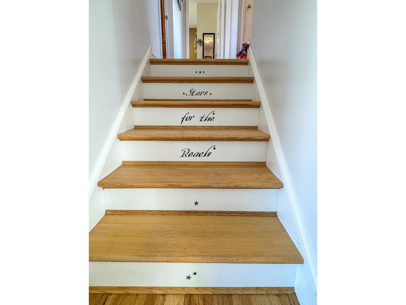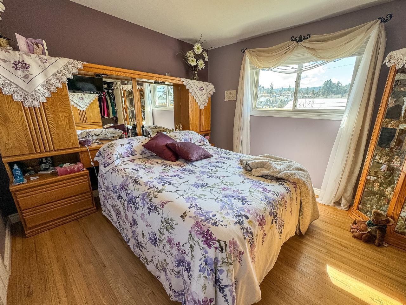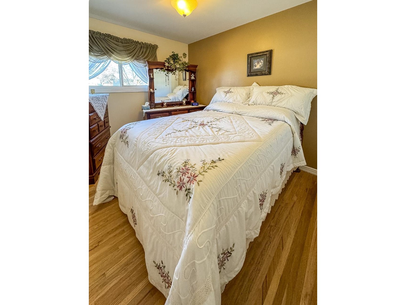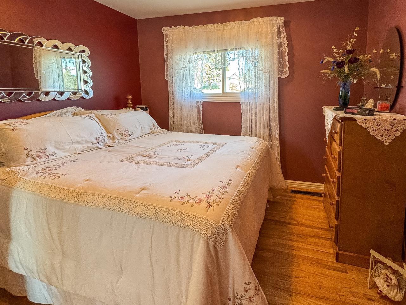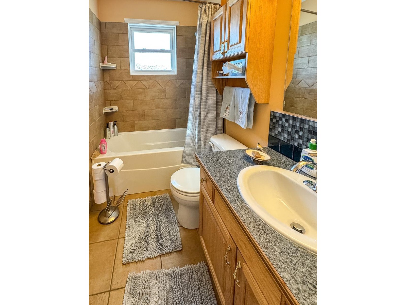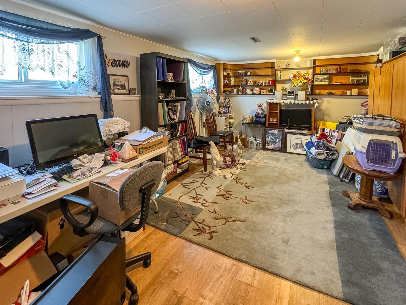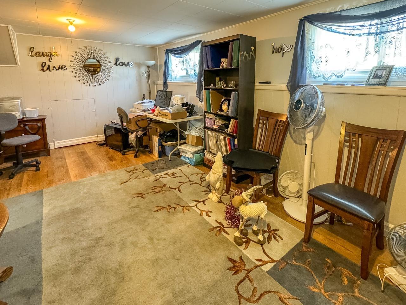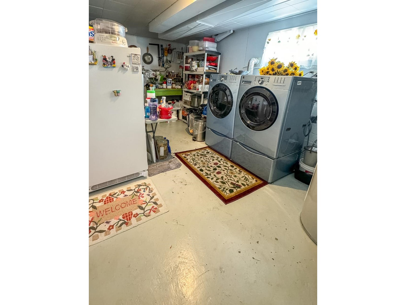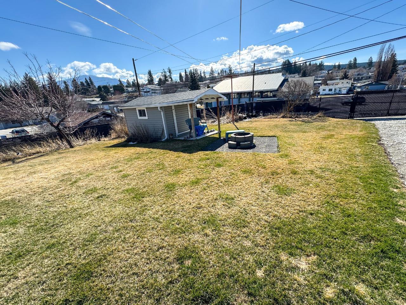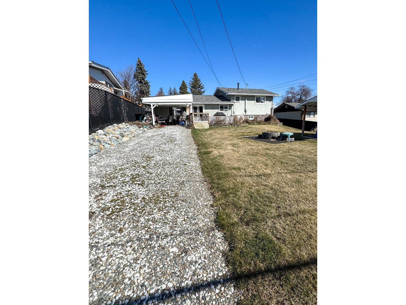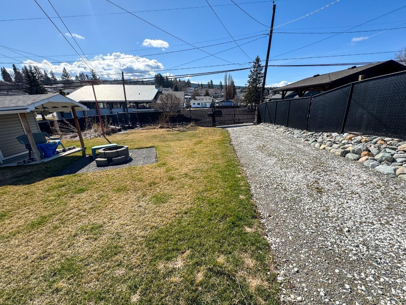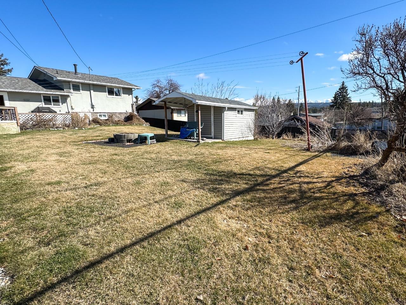917 10th Street S Cranbrook, British Columbia V1C 1S9
$469,900
Nestled in the heart of Gyro Park on a .22 acre private fenced lot, is this charming 3 bed 1 bath split level home featuring 1540 sq ft of living over 3 floors. With many upgrades during the past 10 years including windows, roof, electrical and new hot water tank. With a bright and open feel, the kitchen has oak cabinets & beautiful built-in oak china cabinet. Bright dining area has a stunning stain glassed door to carport and glass sliders to a sunny deck overlooking city views & large fully fenced back yard with fire pit, storage shed and single carport with alley access. With rec room in the basement and loads of storage in the crawlspace. Space for 2nd bathroom if desired. This home is an ideal haven for families, couples or individuals seeking a cozy retreat. (id:49650)
Property Details
| MLS® Number | 2475714 |
| Property Type | Single Family |
| Community Name | Cranbrook South |
| Amenities Near By | Schools, Recreation Nearby, Public Transit, Park |
| Community Features | Family Oriented |
| Features | Central Location |
Building
| Bathroom Total | 1 |
| Bedrooms Total | 3 |
| Basement Development | Partially Finished |
| Basement Features | Unknown |
| Basement Type | Partial (partially Finished) |
| Constructed Date | 1959 |
| Construction Material | Wood Frame |
| Exterior Finish | Stucco, Stone |
| Flooring Type | Tile, Vinyl, Hardwood |
| Foundation Type | Concrete |
| Heating Fuel | Natural Gas |
| Heating Type | Forced Air |
| Roof Material | Asphalt Shingle |
| Roof Style | Unknown |
| Size Interior | 1555 |
| Type | House |
| Utility Water | Municipal Water |
Land
| Acreage | No |
| Fence Type | Fenced Yard |
| Land Amenities | Schools, Recreation Nearby, Public Transit, Park |
| Landscape Features | Garden Area |
| Size Irregular | 9583 |
| Size Total | 9583 Sqft |
| Size Total Text | 9583 Sqft |
| Zoning Type | Single Family Dwelling |
Rooms
| Level | Type | Length | Width | Dimensions |
|---|---|---|---|---|
| Above | Full Bathroom | Measurements not available | ||
| Above | Primary Bedroom | 10'5 x 12'9 | ||
| Above | Bedroom | 10'5 x 9'10 | ||
| Above | Bedroom | 10'11 x 9'3 | ||
| Lower Level | Family Room | 19'5 x 12'5 | ||
| Lower Level | Laundry Room | 20 x 10 | ||
| Main Level | Living Room | 18'8 x 13'8 | ||
| Main Level | Kitchen | 11 x 12 | ||
| Main Level | Dining Room | 11 x 6'7 |
Utilities
| Sewer | Available |
https://www.realtor.ca/real-estate/26670881/917-10th-street-s-cranbrook-cranbrook-south
Interested?
Contact us for more information

#25-10th Avenue South
Cranbrook, British Columbia V1C 2M9
(250) 426-8211
(250) 426-6270
www.ekrealty.com/

#25-10th Avenue South
Cranbrook, British Columbia V1C 2M9
(250) 426-8211
(250) 426-6270
www.ekrealty.com/

