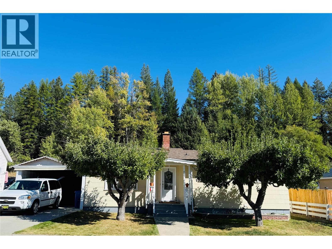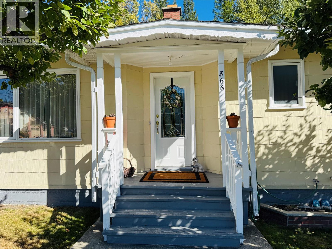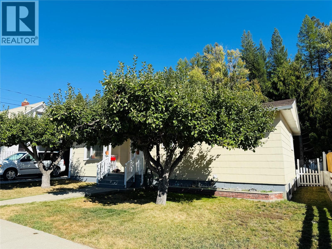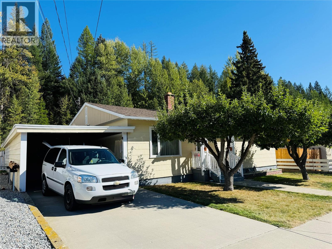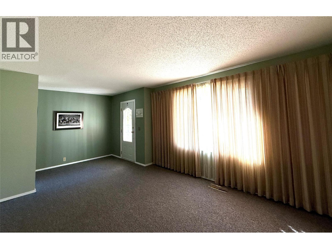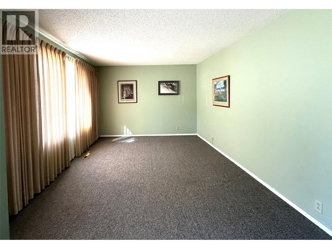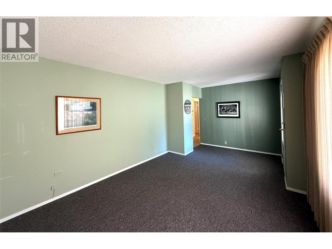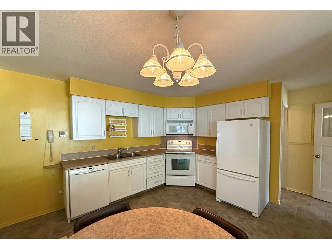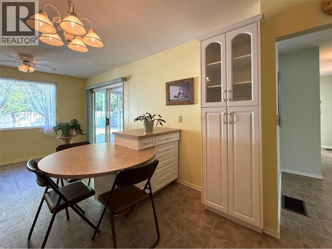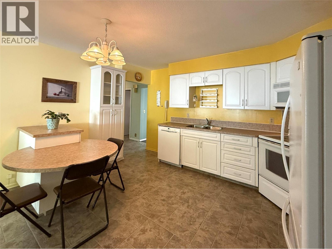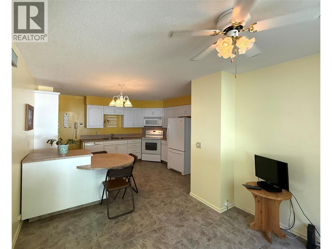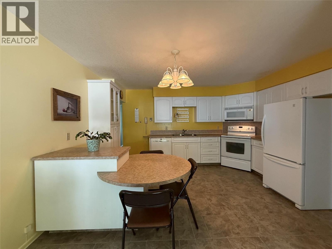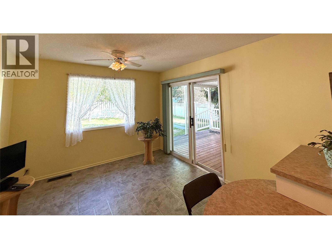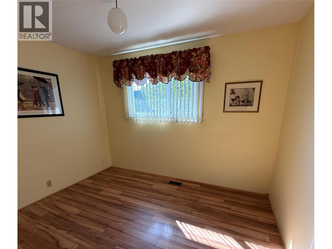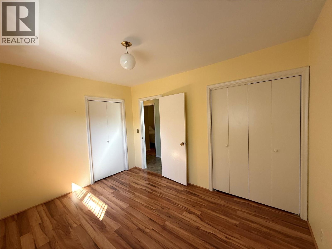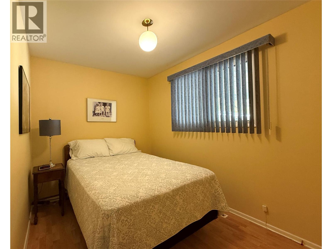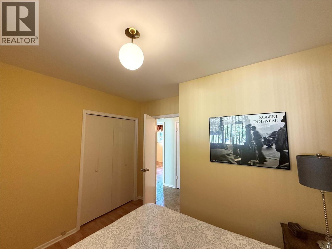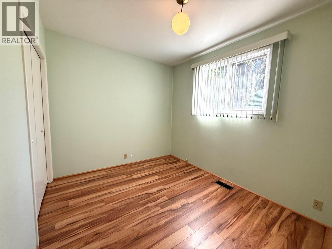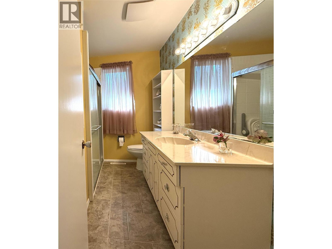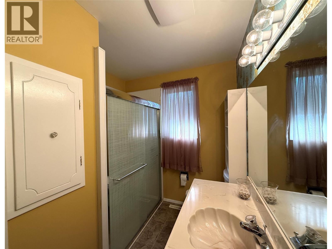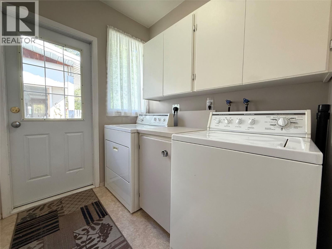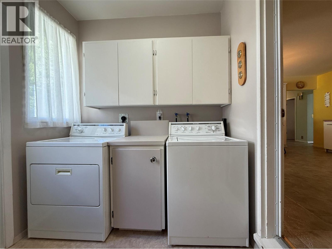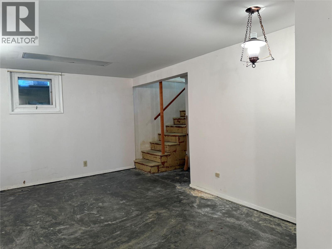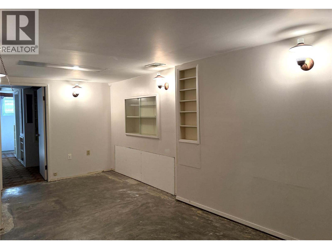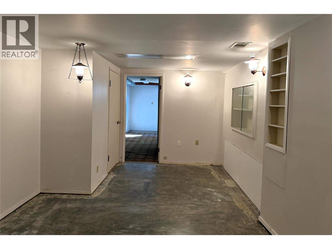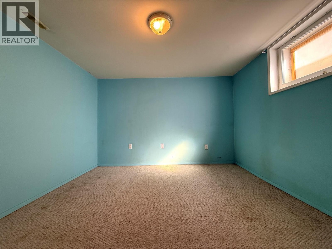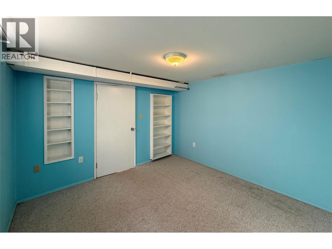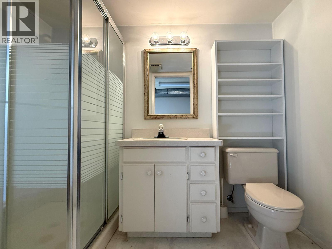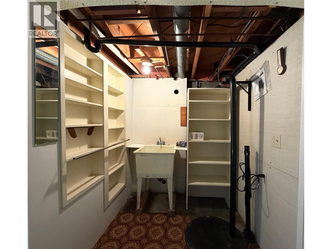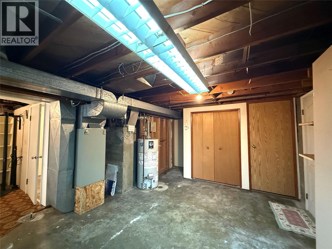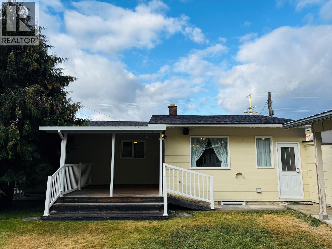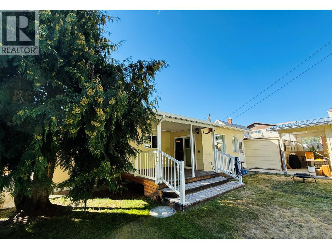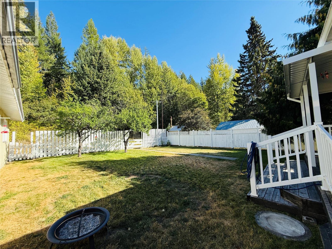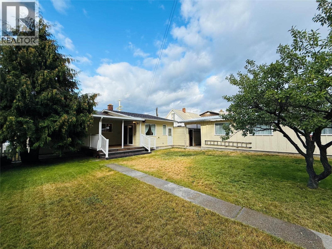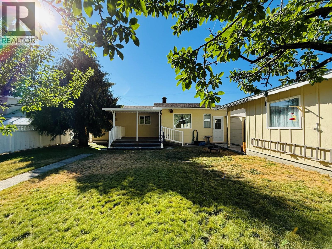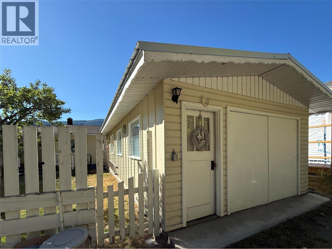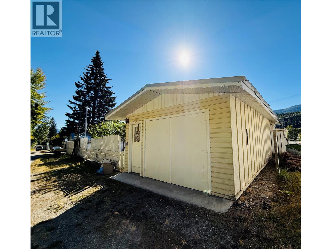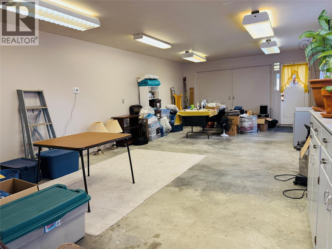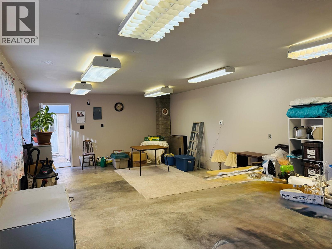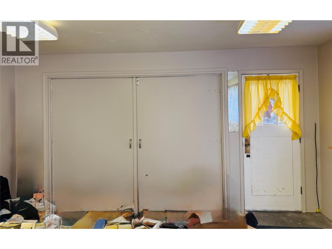866 Rotary Drive Kimberley, British Columbia V1A 1E6
$629,000
Welcome to this much-loved family home, ready for its next chapter. At the heart of the home is an expansive, bright kitchen designed to be the perfect gathering place for friends and family. The main floor features three comfortable bedrooms, a 3-piece bathroom with a walk-in shower, and the convenience of main floor laundry. The lower level adds flexibility with an additional bedroom, another 3-piece bathroom, and plenty of space left for development—ideal for creating a family room, hobby area, or extra storage. Step outside and enjoy a large, fully fenced backyard offering privacy and room to play, complete with alley access. A covered deck off the dining area provides a perfect spot for summer barbecues or quiet evenings outdoors. For parking and storage, the property includes a single carport, garage, and a spacious detached workshop with access from the rear laneway. This property combines comfort, functionality, and plenty of room to grow—an opportunity not to be missed! (id:49650)
Property Details
| MLS® Number | 10363250 |
| Property Type | Single Family |
| Neigbourhood | Kimberley |
| Parking Space Total | 1 |
Building
| Bathroom Total | 2 |
| Bedrooms Total | 4 |
| Architectural Style | Ranch |
| Constructed Date | 1944 |
| Construction Style Attachment | Detached |
| Heating Type | Forced Air |
| Stories Total | 2 |
| Size Interior | 1804 Sqft |
| Type | House |
| Utility Water | Municipal Water |
Parking
| Breezeway | |
| Detached Garage | 1 |
Land
| Acreage | No |
| Sewer | Municipal Sewage System |
| Size Irregular | 0.13 |
| Size Total | 0.13 Ac|under 1 Acre |
| Size Total Text | 0.13 Ac|under 1 Acre |
| Zoning Type | Unknown |
Rooms
| Level | Type | Length | Width | Dimensions |
|---|---|---|---|---|
| Basement | Other | 8'6'' x 8'8'' | ||
| Basement | Utility Room | 20'3'' x 10'7'' | ||
| Basement | Family Room | 20' x 14' | ||
| Basement | 3pc Bathroom | 8'3'' x 6'3'' | ||
| Basement | Bedroom | 10'9'' x 10'7'' | ||
| Main Level | Laundry Room | 6'8'' x 7'9'' | ||
| Main Level | Bedroom | 10'10'' x 9'9'' | ||
| Main Level | Bedroom | 8'8'' x 10'11'' | ||
| Main Level | Primary Bedroom | 12'4'' x 9'10'' | ||
| Main Level | 3pc Bathroom | 6'11'' x 9'10'' | ||
| Main Level | Kitchen | 34'9'' x 22'4'' | ||
| Main Level | Living Room | 20'2'' x 11'7'' |
https://www.realtor.ca/real-estate/28908741/866-rotary-drive-kimberley-kimberley
Interested?
Contact us for more information

Cathy Graham
Personal Real Estate Corporation
www.cathygraham.ca/

290 Wallinger Avenue
Kimberley, British Columbia V1A 1Z1
(250) 427-0070

