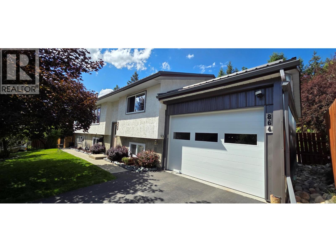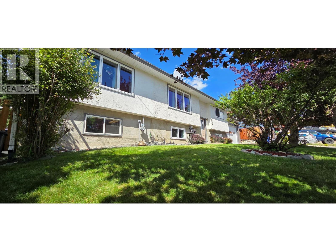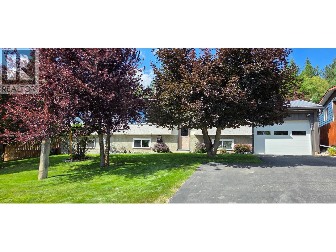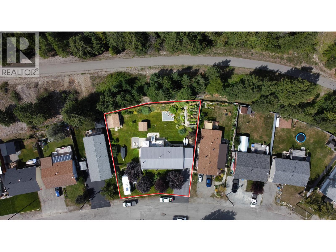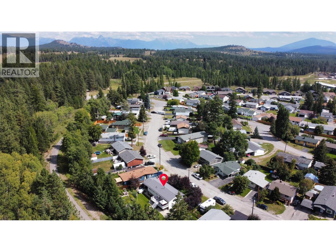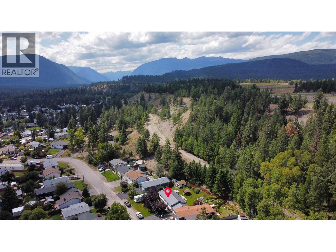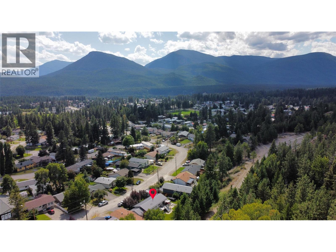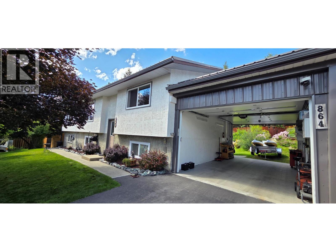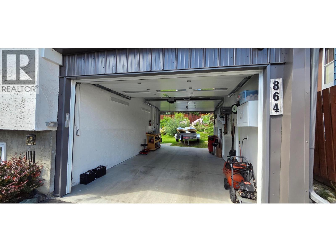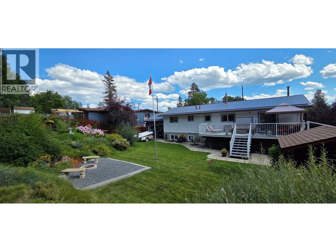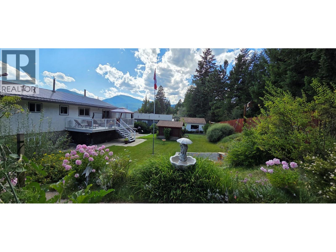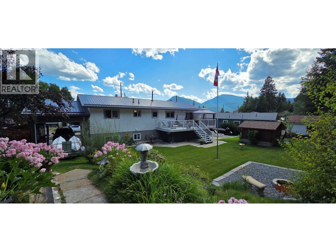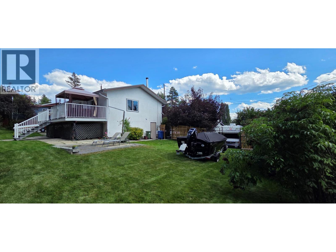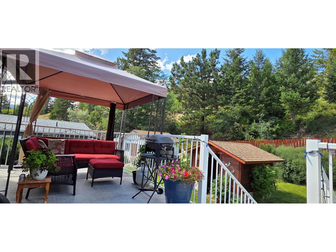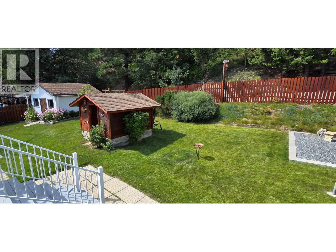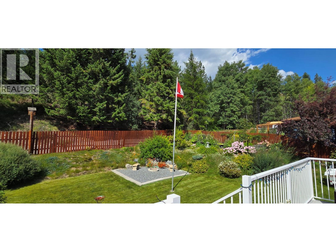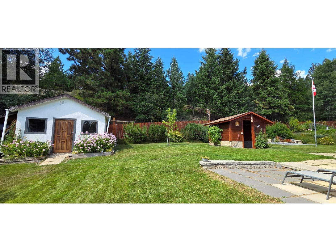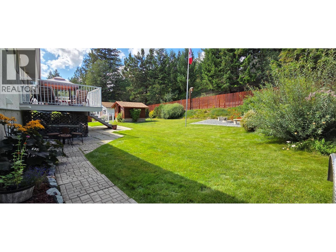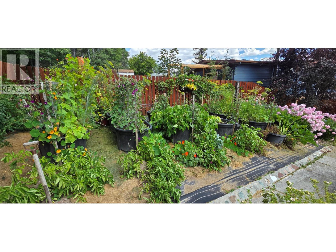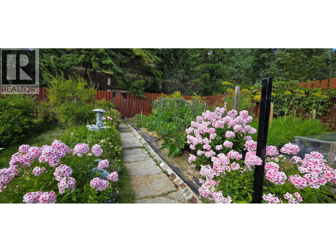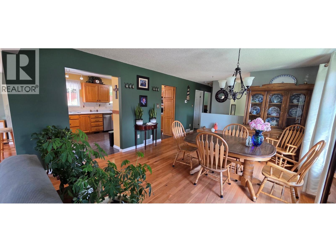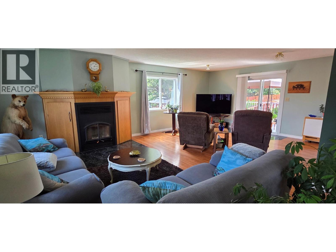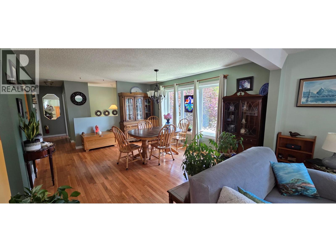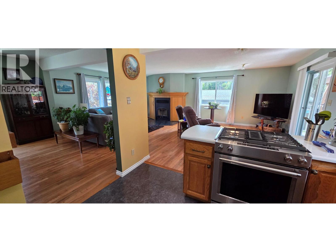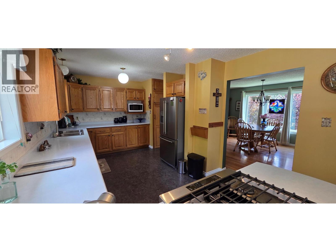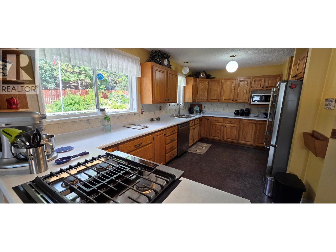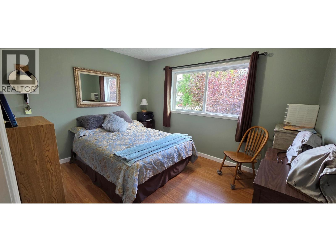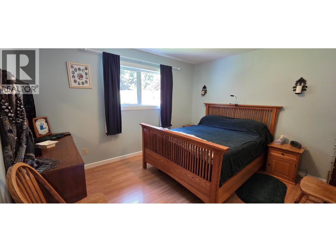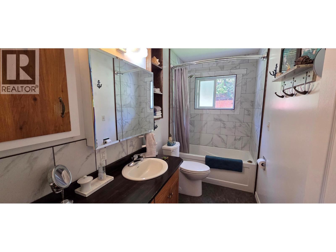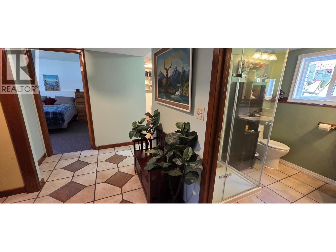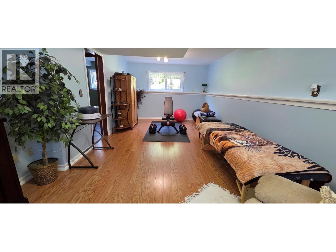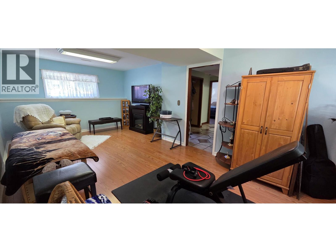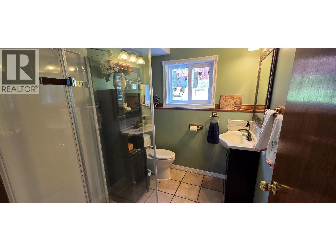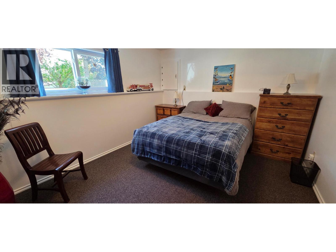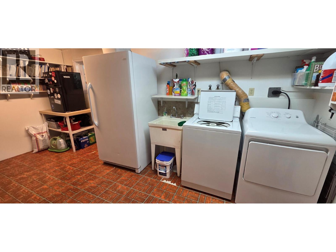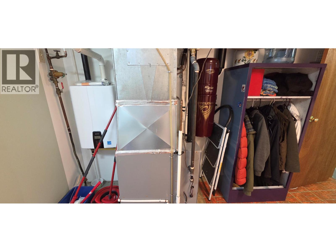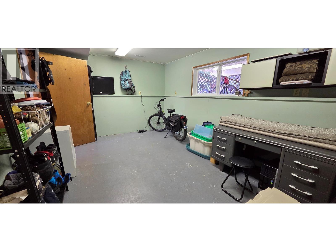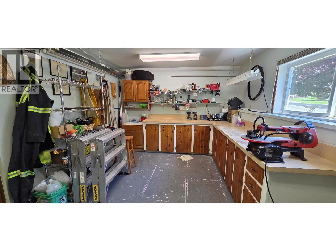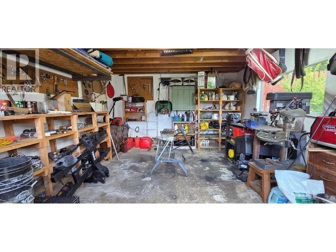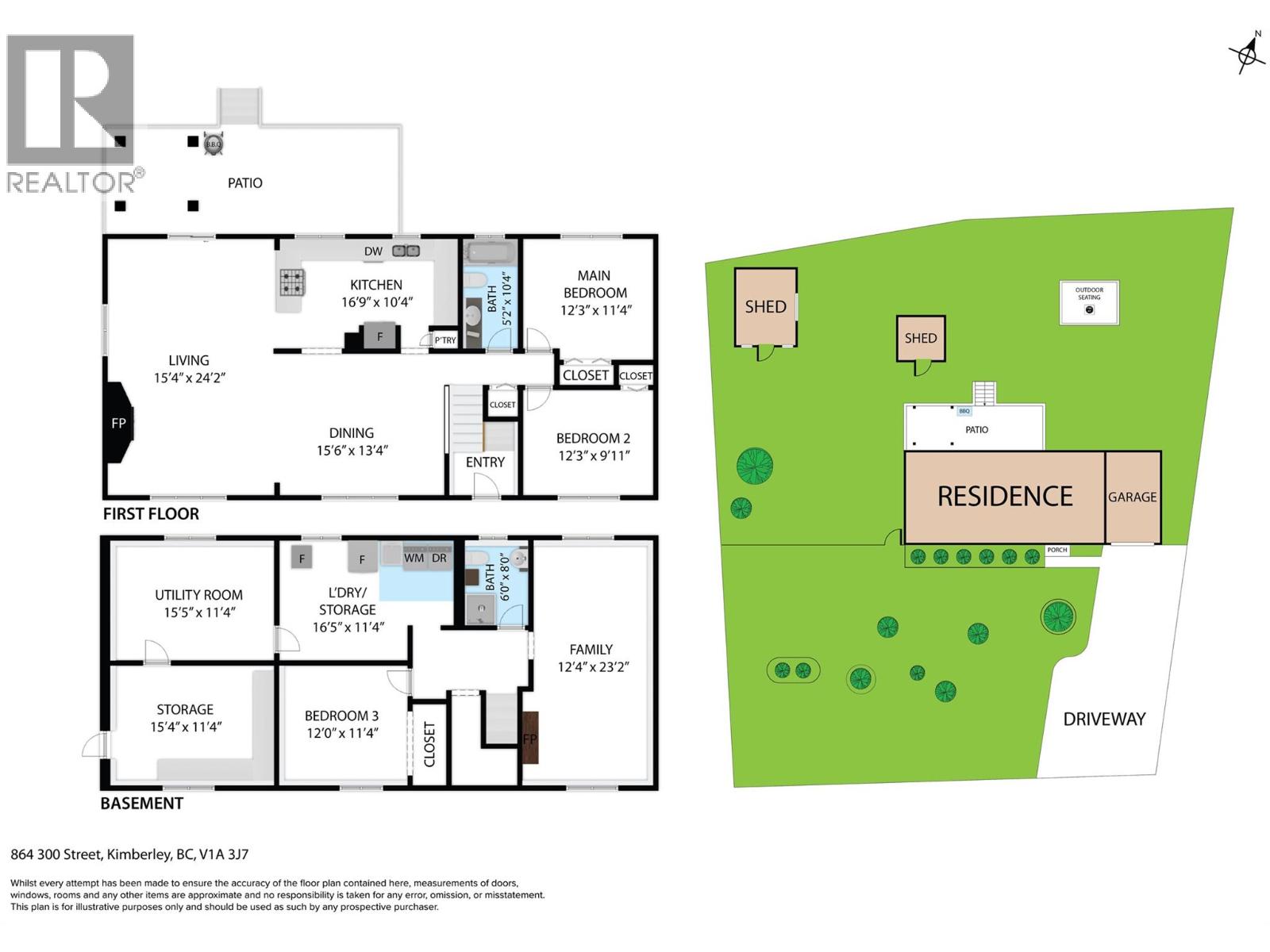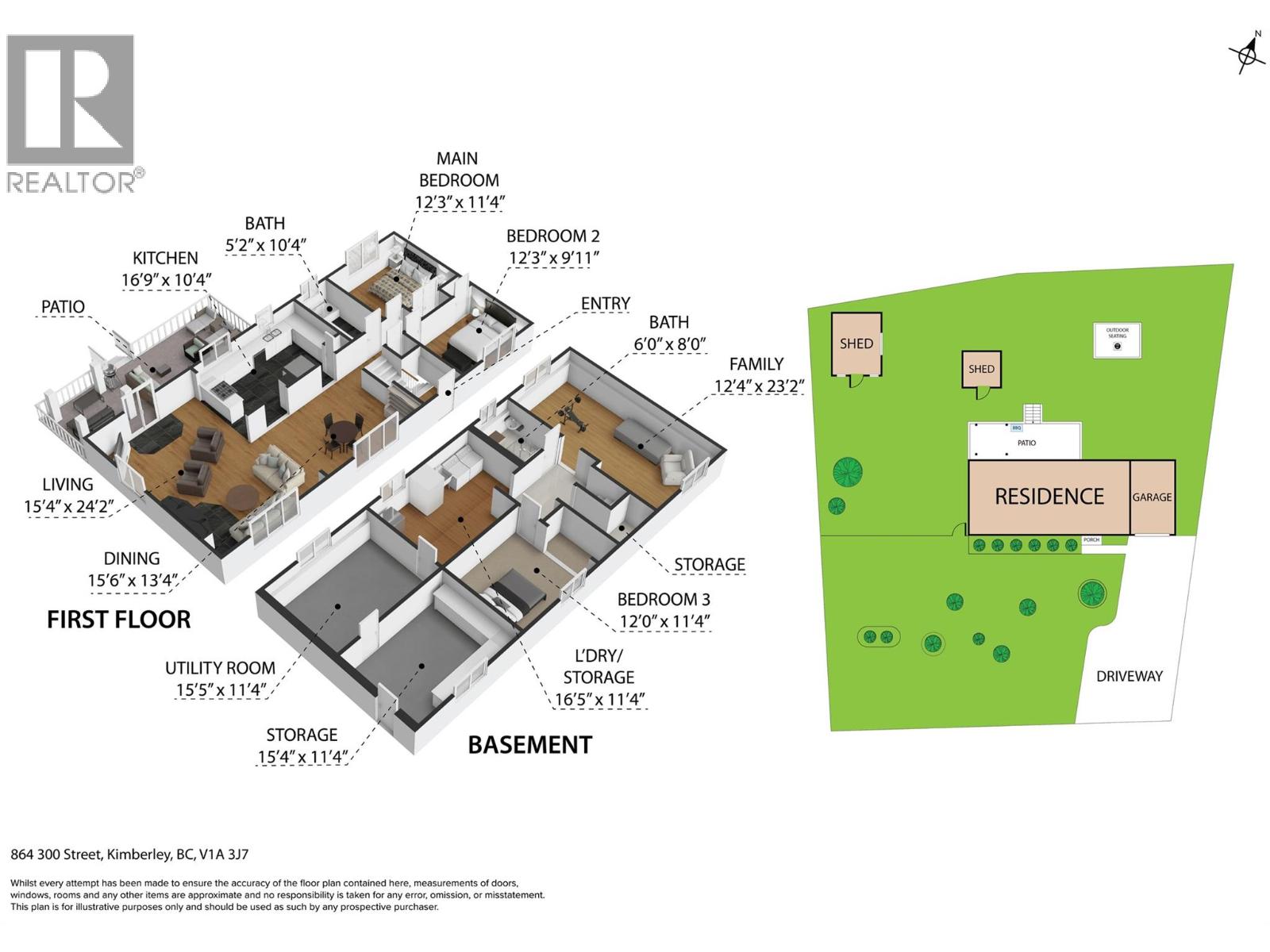864 300th Street Kimberley, British Columbia V1A 3J7
$729,900
Wanting a very well cared for family home? Well look no further. Home and attached single garage are sitting on a fully manicured, huge 12980sq' lot. Fully fenced, there is plenty of room for additional parking and storage, with full side yard access, shop, wood shed, and beautiful garden. Enjoy the very private back yard from the elevated rear deck and how about stepping out the back gate and only being feet from the Rails-to Trails pathway! The home has a expansive/open living dining and kitchen area, enough room to host family and friends. Newer metal roof, furnace, and on demand hot water system. Home has A/C and central vac as well. This is a must see. Call your REALTOR® today and book a showing! (id:49650)
Property Details
| MLS® Number | 10360050 |
| Property Type | Single Family |
| Neigbourhood | Marysville |
| Amenities Near By | Golf Nearby, Schools, Ski Area |
| Features | Private Setting, Balcony |
| Parking Space Total | 4 |
| View Type | Mountain View |
Building
| Bathroom Total | 2 |
| Bedrooms Total | 3 |
| Architectural Style | Bungalow |
| Basement Type | Full |
| Constructed Date | 1981 |
| Construction Style Attachment | Detached |
| Cooling Type | Central Air Conditioning |
| Exterior Finish | Stucco |
| Fireplace Fuel | Wood |
| Fireplace Present | Yes |
| Fireplace Total | 1 |
| Fireplace Type | Conventional |
| Flooring Type | Carpeted, Ceramic Tile, Hardwood, Laminate |
| Heating Type | Forced Air |
| Roof Material | Metal |
| Roof Style | Unknown |
| Stories Total | 1 |
| Size Interior | 2542 Sqft |
| Type | House |
| Utility Water | Municipal Water |
Parking
| Attached Garage | 1 |
Land
| Acreage | No |
| Fence Type | Fence |
| Land Amenities | Golf Nearby, Schools, Ski Area |
| Landscape Features | Landscaped |
| Sewer | Municipal Sewage System |
| Size Irregular | 0.3 |
| Size Total | 0.3 Ac|under 1 Acre |
| Size Total Text | 0.3 Ac|under 1 Acre |
Rooms
| Level | Type | Length | Width | Dimensions |
|---|---|---|---|---|
| Lower Level | Workshop | 15'4'' x 11'4'' | ||
| Lower Level | Storage | 15'5'' x 11'4'' | ||
| Lower Level | Laundry Room | 16'5'' x 11'4'' | ||
| Lower Level | 3pc Bathroom | 6' x 8' | ||
| Lower Level | Bedroom | 12' x 11'4'' | ||
| Lower Level | Family Room | 23'2'' x 12'4'' | ||
| Main Level | 4pc Bathroom | 10'4'' x 5'2'' | ||
| Main Level | Bedroom | 12'3'' x 9'11'' | ||
| Main Level | Primary Bedroom | 12'3'' x 11'4'' | ||
| Main Level | Dining Room | 15'6'' x 13'4'' | ||
| Main Level | Living Room | 24'2'' x 15'4'' | ||
| Main Level | Kitchen | 16'9'' x 10'4'' |
https://www.realtor.ca/real-estate/28760042/864-300th-street-kimberley-marysville
Interested?
Contact us for more information

Amanda Sundstrom
https://kimberleybcrealestate.com/
https://www.facebook.com/kimberleybcrealestate/
https://www.linkedin.com/in/amanda-sundstrom-b1aab2327/
https://www.instagram.com/kimberleybcrealestate/

290 Wallinger Avenue
Kimberley, British Columbia V1A 1Z1
(250) 427-0070

