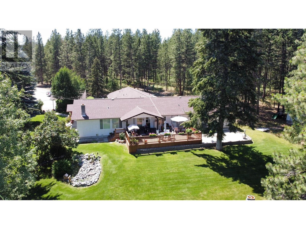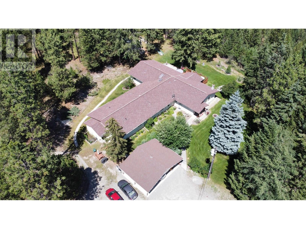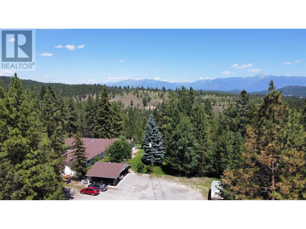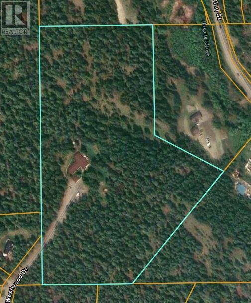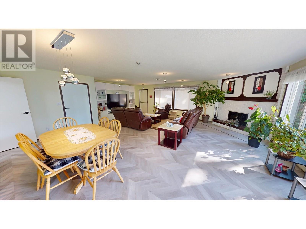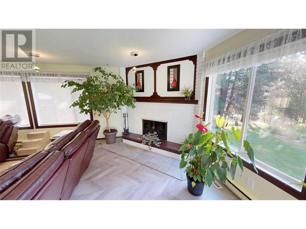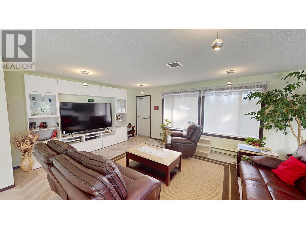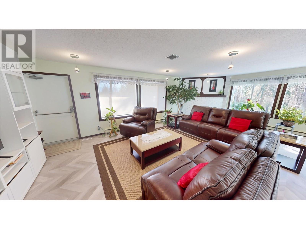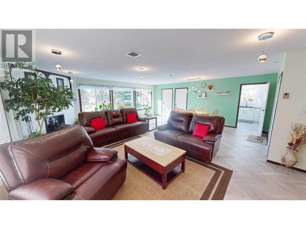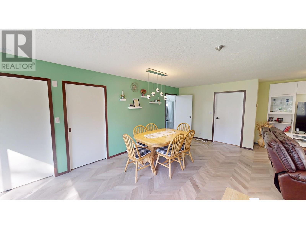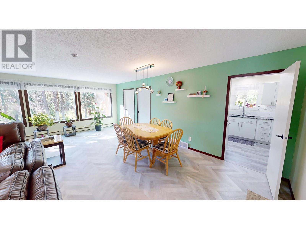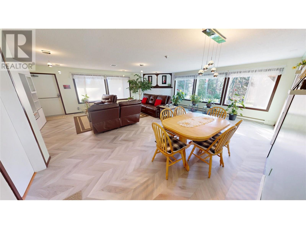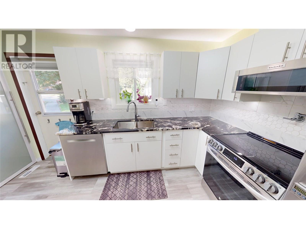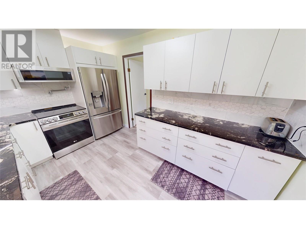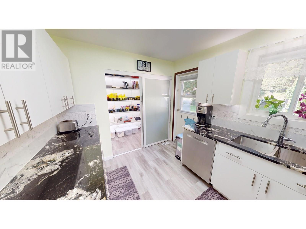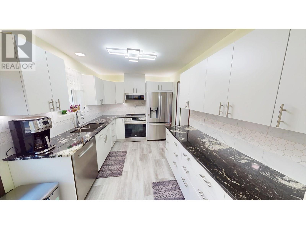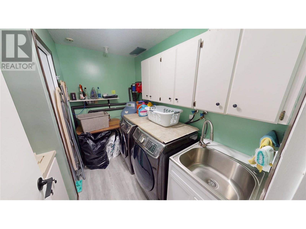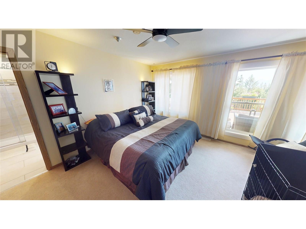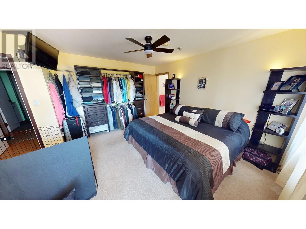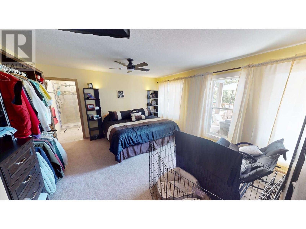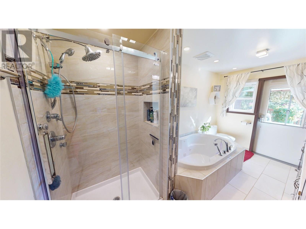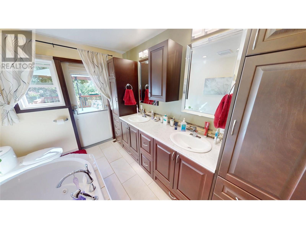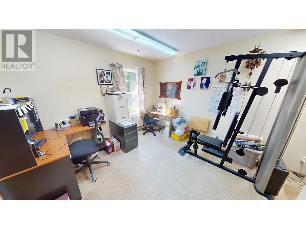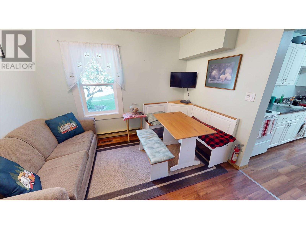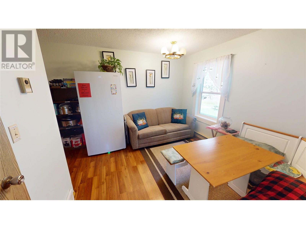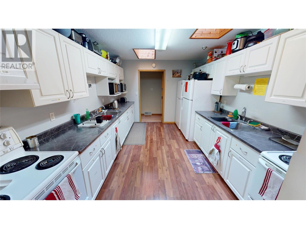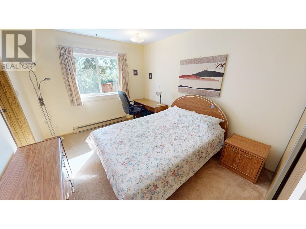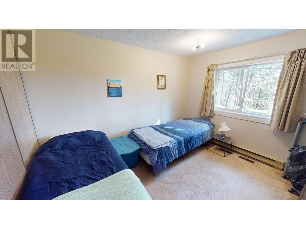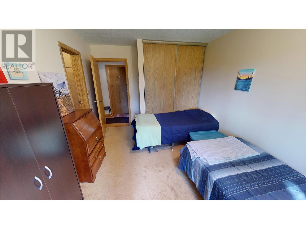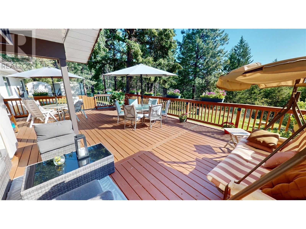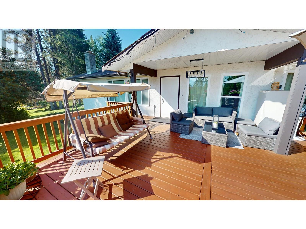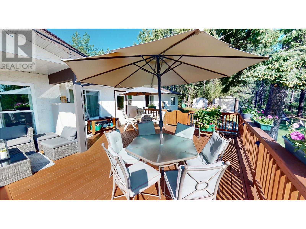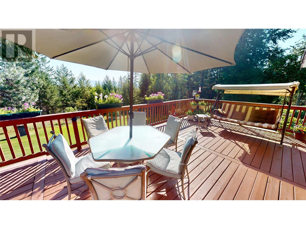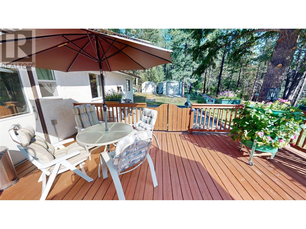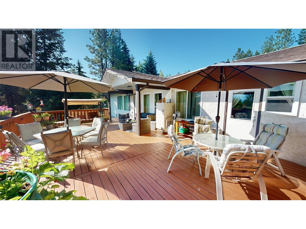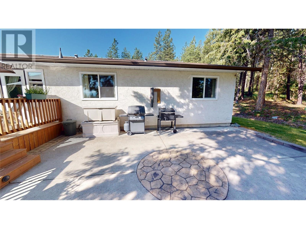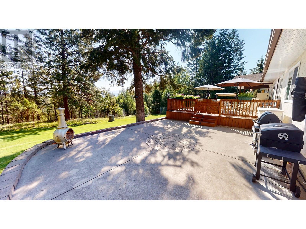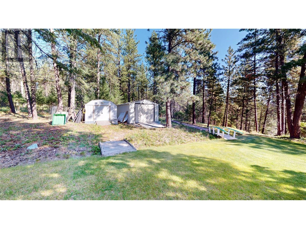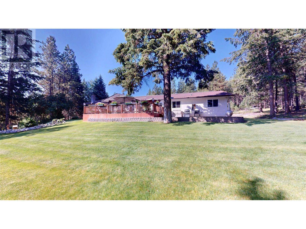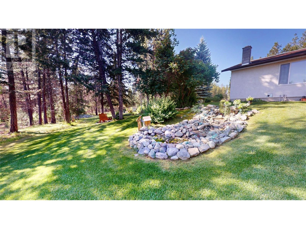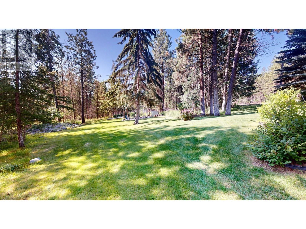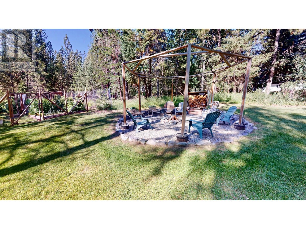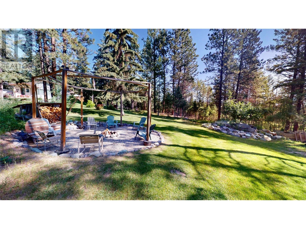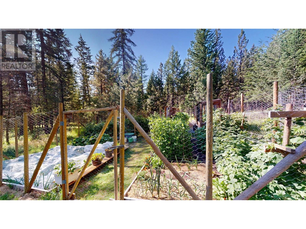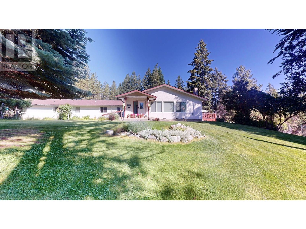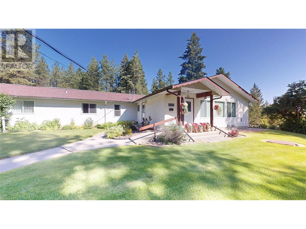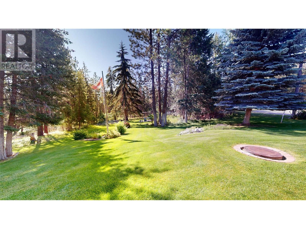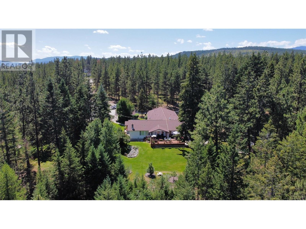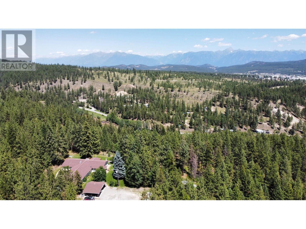821 Westwood Drive Cranbrook, British Columbia V1C 4H5
$1,499,000
Incredible investment opportunity with endless potential! This nearly 5,000 sq ft rancher is set on just over 21 acres with panoramic views of the City and the Steeple Mountain Range. Currently operating as a boarding house, the property features 13 bed and 13.5 baths generating potential annual income of over $100k The well-maintained main residence includes a spacious owner’s suite with a bright living and dining area, filled with natural light and offering access to private decks that overlook the beautifully landscaped gardens and tranquil waterscape. The suite also features a large bedroom, a fully renovated ensuite with soaker tub and in-floor heat, plus a private office space. Twelve additional guest rooms each include a private bath and share access to a large, fully equipped communal kitchen and dining area—designed for convenience, comfort, and shared living. Originally built as a church property to house nuns and staff, this home carries a rich and unique history. The grounds are meticulously kept, featuring expansive lawn areas, a lush garden with raised beds, multiple decks for outdoor enjoyment, and a cozy firepit—perfect for gatherings or quiet evenings under the stars. Whether you continue its current use or explore new opportunities such as a group home, wellness retreat, or institutional housing (with necessary approvals), this property offers exceptional flexibility, character, and long-term value. (id:49650)
Property Details
| MLS® Number | 10354776 |
| Property Type | Single Family |
| Neigbourhood | CRANL Cranbrook Periphery |
| Community Features | Rentals Allowed |
| Parking Space Total | 10 |
| View Type | City View, Mountain View |
Building
| Bathroom Total | 14 |
| Bedrooms Total | 13 |
| Architectural Style | Ranch |
| Basement Type | Crawl Space |
| Constructed Date | 1983 |
| Construction Style Attachment | Detached |
| Exterior Finish | Stucco |
| Fire Protection | Sprinkler System-fire, Security System |
| Flooring Type | Carpeted, Laminate, Linoleum, Vinyl |
| Half Bath Total | 1 |
| Heating Fuel | Electric |
| Heating Type | Baseboard Heaters, Forced Air |
| Roof Material | Asphalt Shingle |
| Roof Style | Unknown |
| Stories Total | 1 |
| Size Interior | 4981 Sqft |
| Type | House |
| Utility Water | Well |
Parking
| Covered |
Land
| Acreage | Yes |
| Landscape Features | Underground Sprinkler |
| Sewer | Septic Tank |
| Size Irregular | 21.4 |
| Size Total | 21.4 Ac|10 - 50 Acres |
| Size Total Text | 21.4 Ac|10 - 50 Acres |
| Zoning Type | Residential |
Rooms
| Level | Type | Length | Width | Dimensions |
|---|---|---|---|---|
| Main Level | Full Bathroom | Measurements not available | ||
| Main Level | Bedroom | 12' x 10' | ||
| Main Level | Full Bathroom | Measurements not available | ||
| Main Level | Bedroom | 12' x 10' | ||
| Main Level | Full Bathroom | Measurements not available | ||
| Main Level | Bedroom | 10' x 12' | ||
| Main Level | Full Bathroom | Measurements not available | ||
| Main Level | Bedroom | 12' x 10' | ||
| Main Level | Full Bathroom | Measurements not available | ||
| Main Level | Bedroom | 12' x 10' | ||
| Main Level | Full Bathroom | Measurements not available | ||
| Main Level | Bedroom | 12' x 10' | ||
| Main Level | Full Bathroom | Measurements not available | ||
| Main Level | Bedroom | 12' x 10' | ||
| Main Level | Full Bathroom | Measurements not available | ||
| Main Level | Bedroom | 12' x 10' | ||
| Main Level | Partial Bathroom | Measurements not available | ||
| Main Level | Den | 11' x 10' | ||
| Main Level | Full Ensuite Bathroom | Measurements not available | ||
| Main Level | Bedroom | 12' x 10' | ||
| Main Level | Full Ensuite Bathroom | Measurements not available | ||
| Main Level | Bedroom | 12' x 10' | ||
| Main Level | Full Ensuite Bathroom | Measurements not available | ||
| Main Level | Bedroom | 12' x 10' | ||
| Main Level | Full Ensuite Bathroom | Measurements not available | ||
| Main Level | Bedroom | 12' x 10' | ||
| Main Level | Full Ensuite Bathroom | Measurements not available | ||
| Main Level | Primary Bedroom | 12' x 10' | ||
| Main Level | Laundry Room | 10' x 5' | ||
| Main Level | Dining Room | 11' x 10' | ||
| Main Level | Living Room | 17'4'' x 13' | ||
| Main Level | Kitchen | 13'4'' x 9' |
https://www.REALTOR®.ca/real-estate/28559051/821-westwood-drive-cranbrook-cranl-cranbrook-periphery
Interested?
Contact us for more information

Jason Wheeldon
Personal Real Estate Corporation
www.cranbrookrealty.com/
https://www.facebook.com/cranbrookrealestate/

#25 - 10th Avenue South
Cranbrook, British Columbia V1C 2M9
(250) 426-8211
(250) 426-6270

Kaytee Sharun
www.ekrealty.com/
https://www.linkedin.com/in/kaytee-sharun-22a09b89/
https://www.instagram.com/kaytstheREALTOR®/?hl=en

#25 - 10th Avenue South
Cranbrook, British Columbia V1C 2M9
(250) 426-8211
(250) 426-6270

