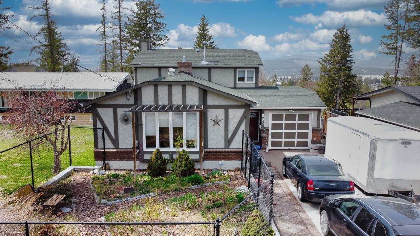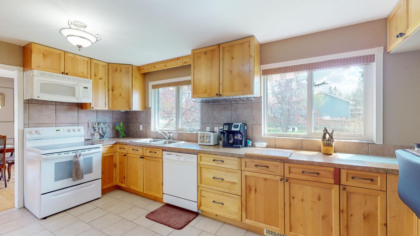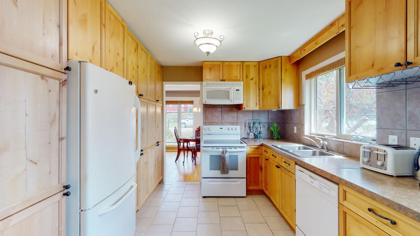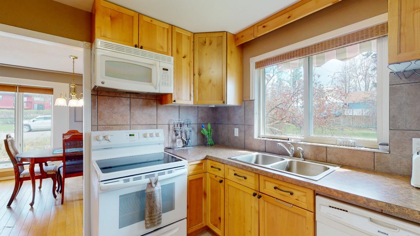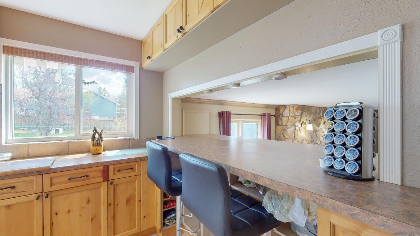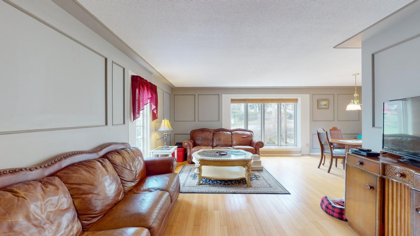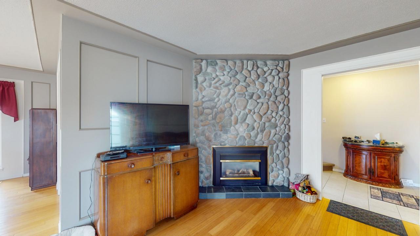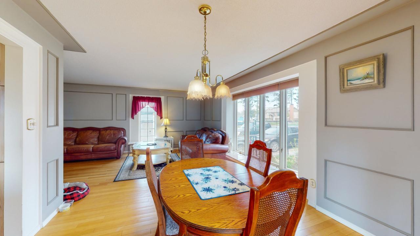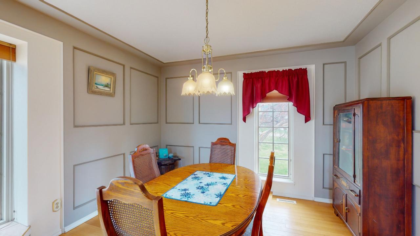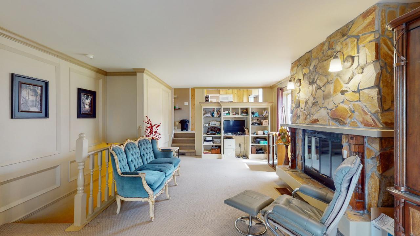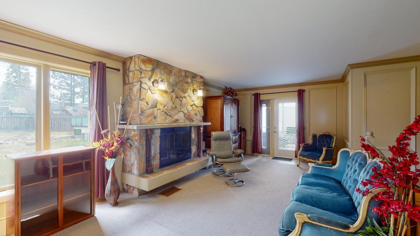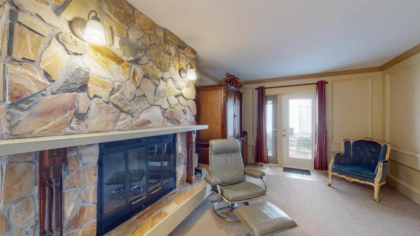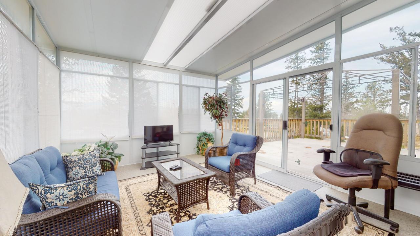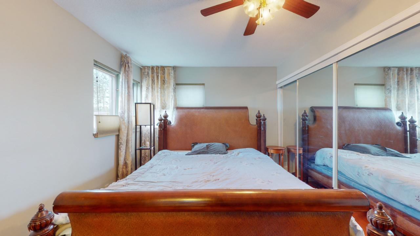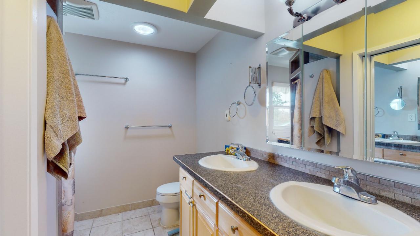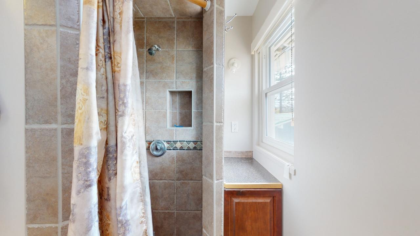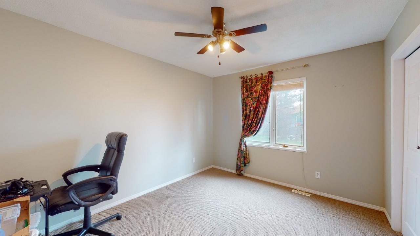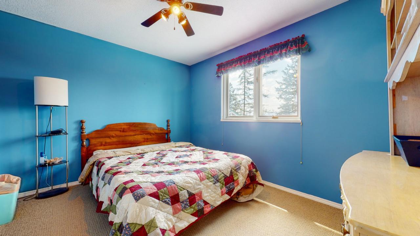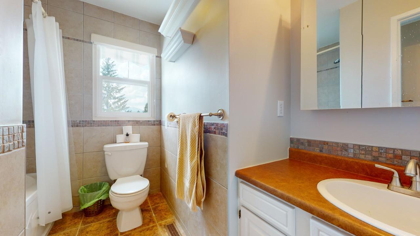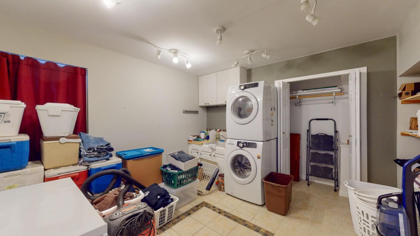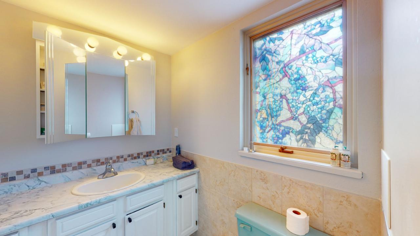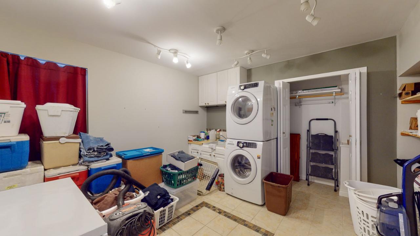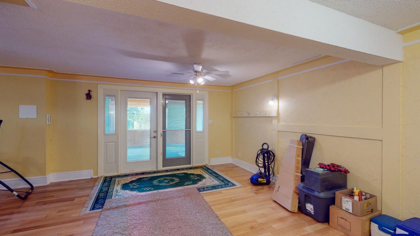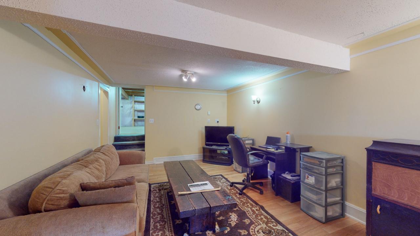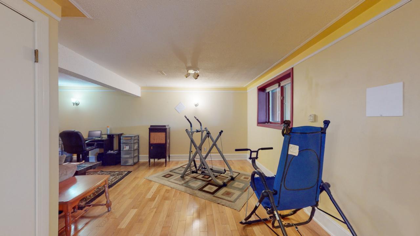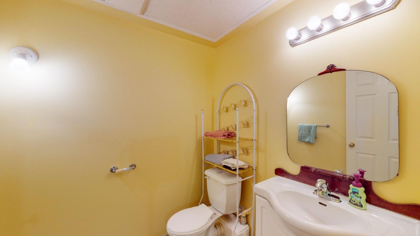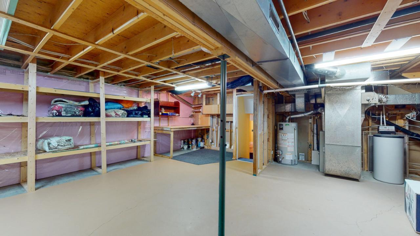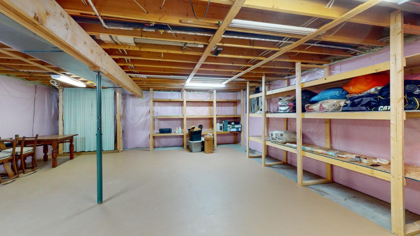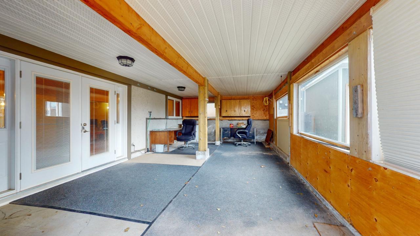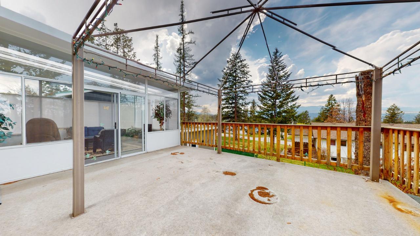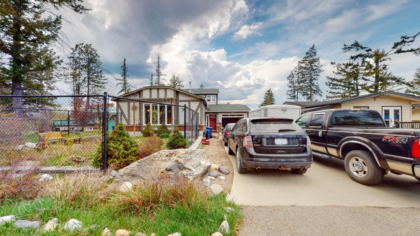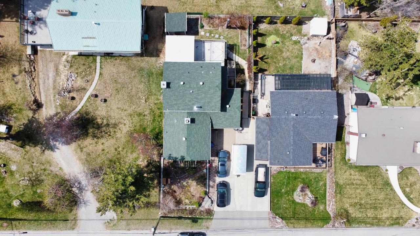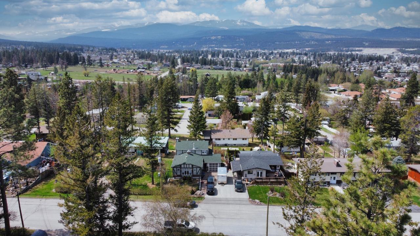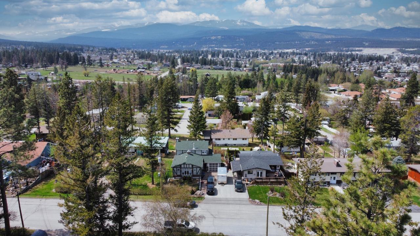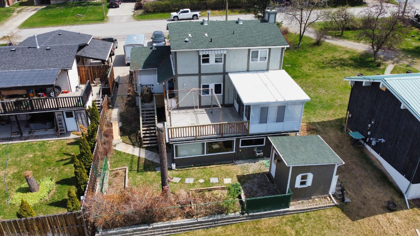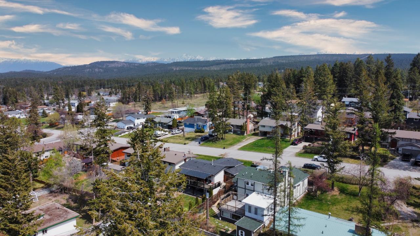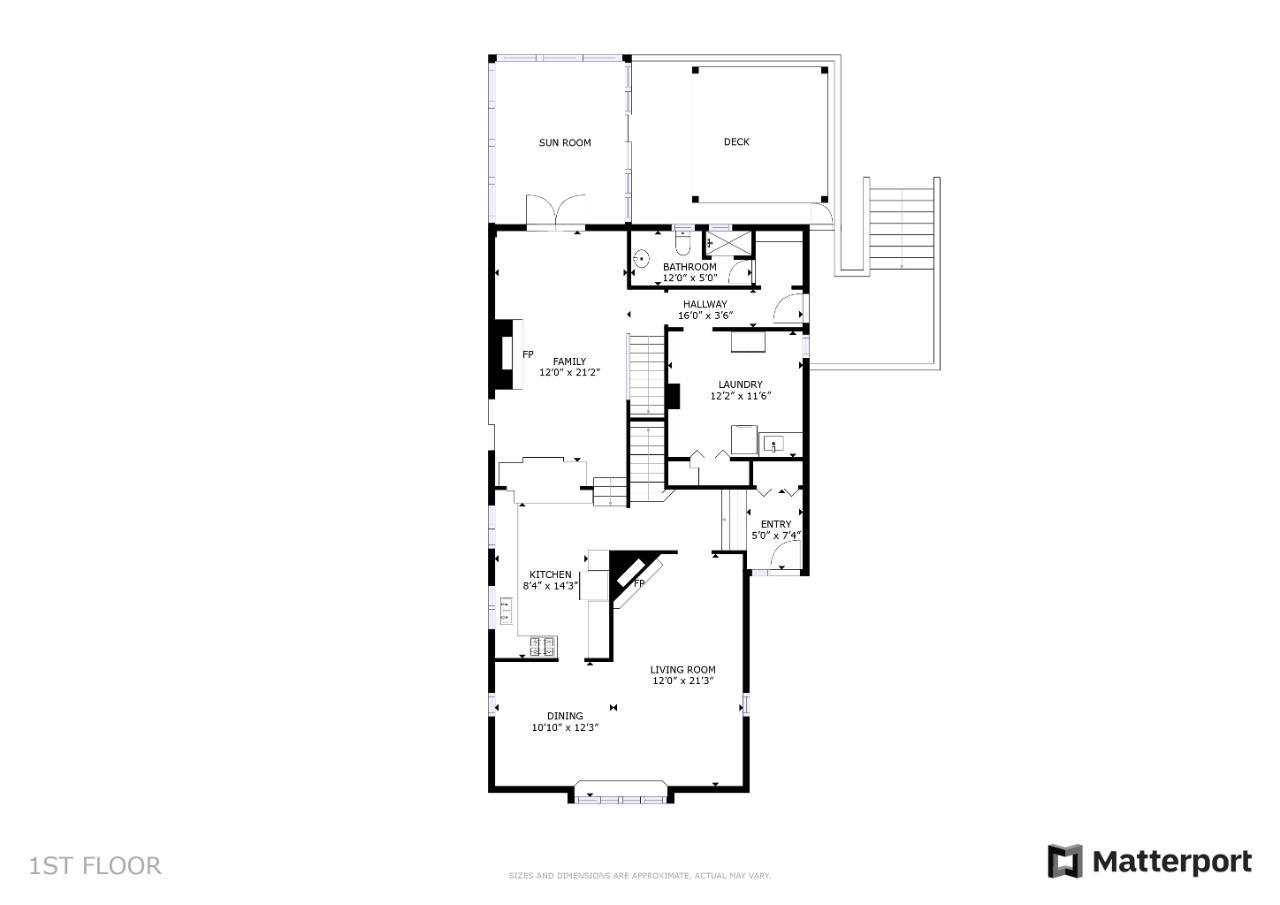805 29th Avenue S Cranbrook, British Columbia V1C 3K5
$579,900
Updated 4 level split home with 3 beds & 4 baths in desirable Highlands location! Living room features beautiful bamboo flooring, gas fireplace with rock wall, large windows with maple features that capture all of the morning sun & looks out to the landscaped perennial gardens out front. The incredible kitchen has beautiful custom cabinetry,, newer style appliances & custom blinds. A few steps off the kitchen is the cozy family room with wood fireplace, custom shelving & garden doors leading to beautiful sun room. From the sunroom, head out the sliding doors to the large back deck finished with Duradeck overlooking the fully fenced & landscaped back yard. Also on the main floor spacious laundry room with heated floors as well as a 3pc. bathroom with in-floor heating. Upstairs there are 3 bedrooms & 2 bathrooms. The Master bedroom has extra closet space & the ensuite has double sinks, heated floors & tiled shower. Downstairs the walkout basement features in-floor electric heated hardwood floors. The rec room is a perfect flex space for a gym or entertainment room. The walkout basement doors lead to a covered area for the gardening enthusiast or workshop. There is also a separate entrance to this space accessible from the backyard. There is a bonus huge mechanical/storage/indoor workshop room also in the basement. Also in the backyard is a 10x10 insulated workshop. Tons of storage options. Single attached garage. Sierra Stone driveway with Allen block retaining wall. All of this & an great location makes this the perfect home. (id:49650)
Property Details
| MLS® Number | 2475268 |
| Property Type | Single Family |
| Community Name | Cranbrook South |
Building
| Bathroom Total | 4 |
| Bedrooms Total | 3 |
| Appliances | Central Vacuum |
| Basement Development | Finished |
| Basement Features | Separate Entrance |
| Basement Type | Full (finished) |
| Constructed Date | 1979 |
| Construction Material | Wood Frame |
| Exterior Finish | Stucco |
| Flooring Type | Bamboo, Ceramic Tile, Hardwood |
| Foundation Type | Concrete |
| Heating Fuel | Natural Gas |
| Heating Type | Forced Air |
| Roof Material | Asphalt Shingle |
| Roof Style | Unknown |
| Size Interior | 3468 |
| Type | House |
| Utility Water | Municipal Water |
Land
| Acreage | No |
| Fence Type | Fenced Yard |
| Size Irregular | 6098 |
| Size Total | 6098 Sqft |
| Size Total Text | 6098 Sqft |
| Zoning Type | Residential Low Density |
Rooms
| Level | Type | Length | Width | Dimensions |
|---|---|---|---|---|
| Above | Full Bathroom | Measurements not available | ||
| Above | Primary Bedroom | 12'3 x 13'5 | ||
| Above | Bedroom | 10'4 x 12'2 | ||
| Above | Bedroom | 10'2 x 12'2 | ||
| Above | Ensuite | Measurements not available | ||
| Lower Level | Partial Bathroom | Measurements not available | ||
| Lower Level | Den | 13'10 x 16'9 | ||
| Lower Level | Recreation Room | 13 x 22'8 | ||
| Lower Level | Storage | 22'5 x 27'6 | ||
| Main Level | Living Room | 12 x 21'3 | ||
| Main Level | Dining Room | 10'10 x 12'3 | ||
| Main Level | Kitchen | 8'4 x 14'3 | ||
| Main Level | Family Room | 12 x 21'2 | ||
| Main Level | Laundry Room | 11'6 x 12'2 | ||
| Main Level | Full Bathroom | Measurements not available |
Utilities
| Sewer | Available |
https://www.realtor.ca/real-estate/26579884/805-29th-avenue-s-cranbrook-cranbrook-south
Interested?
Contact us for more information

#25-10th Avenue South
Cranbrook, British Columbia V1C 2M9
(250) 426-8211
(250) 426-6270
www.ekrealty.com/

