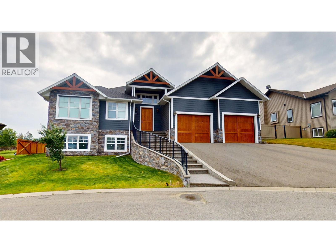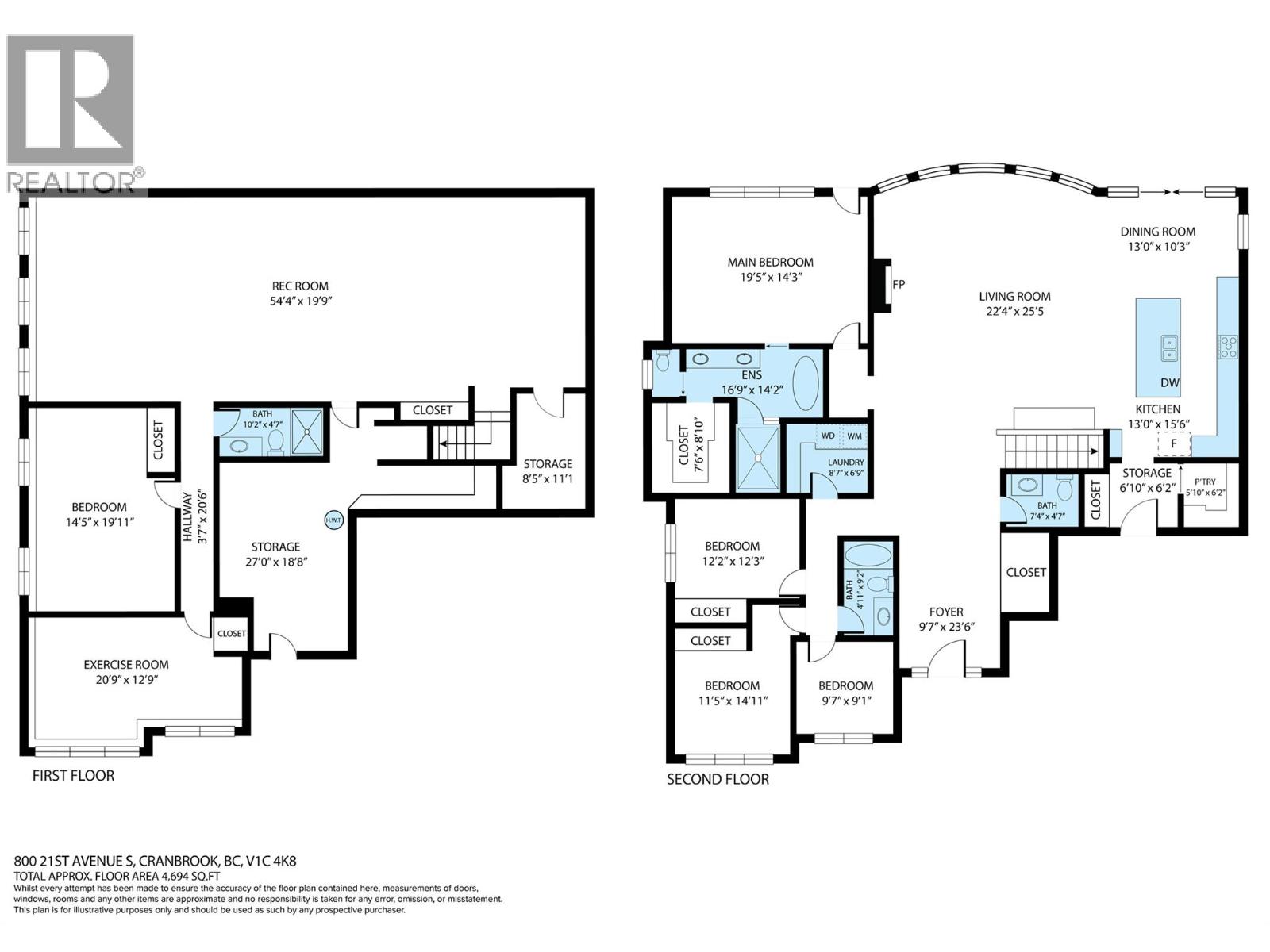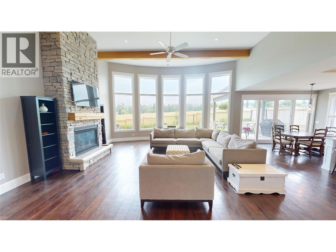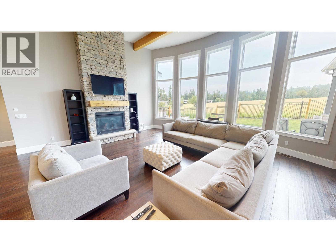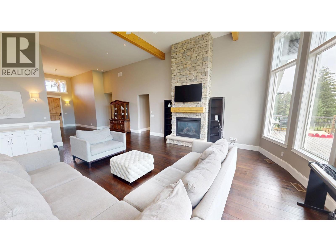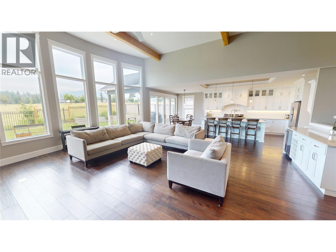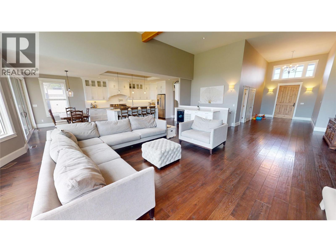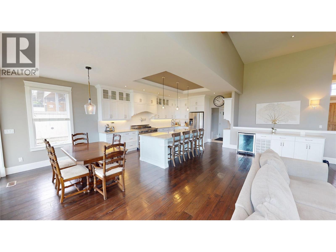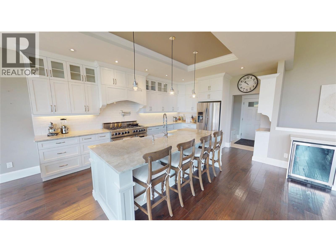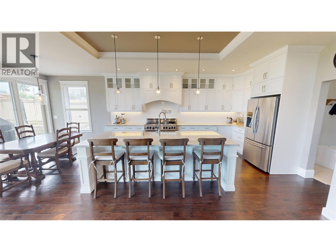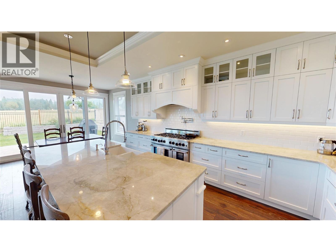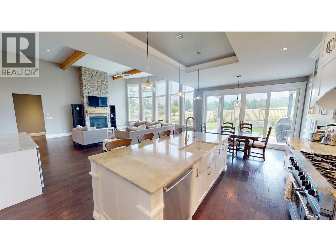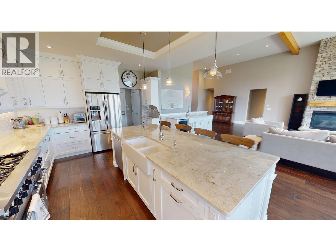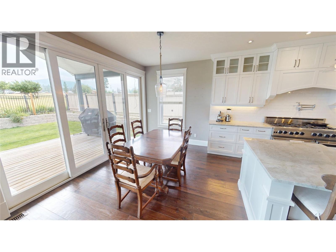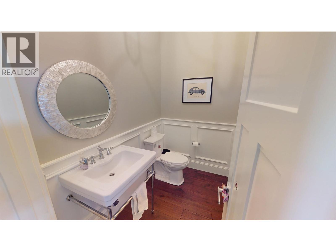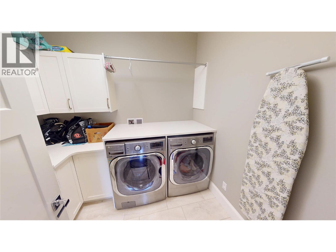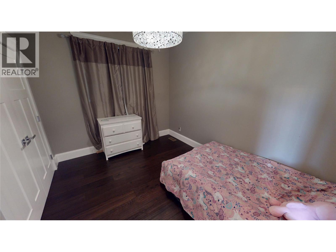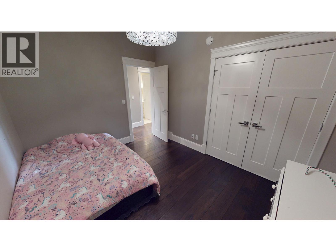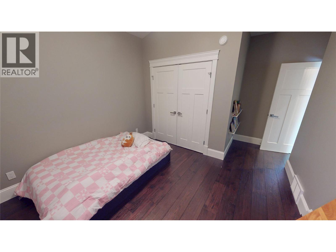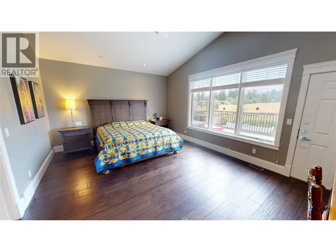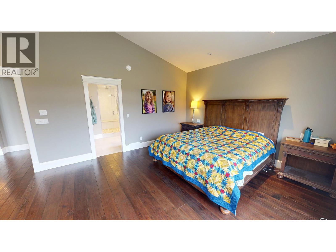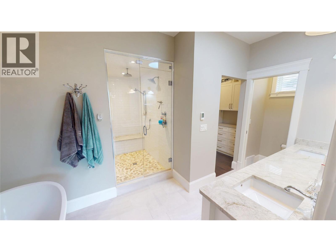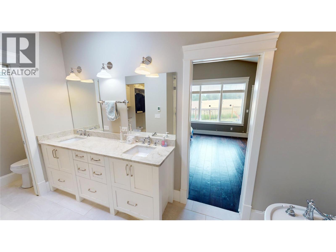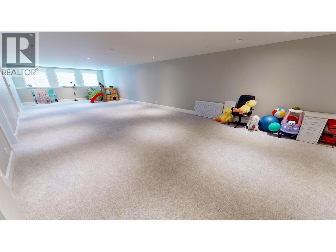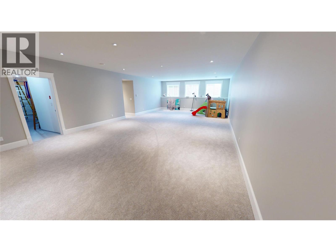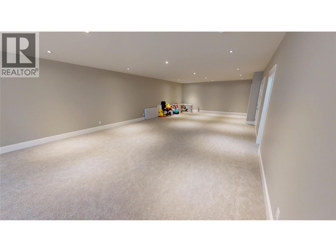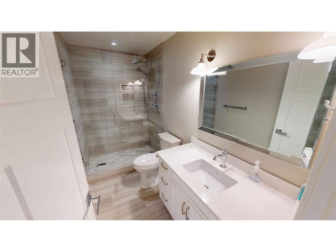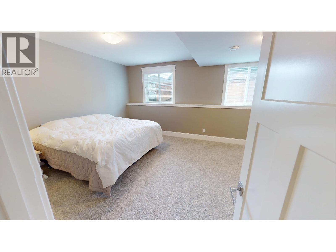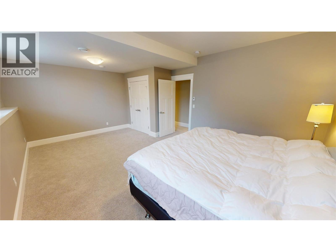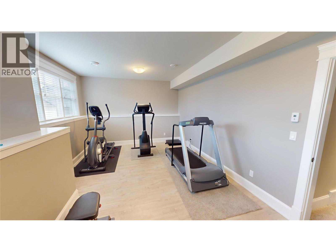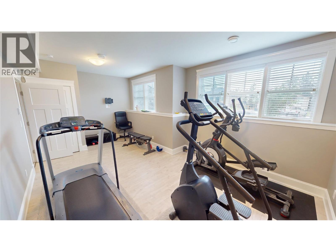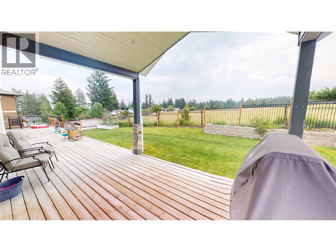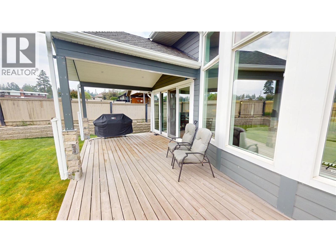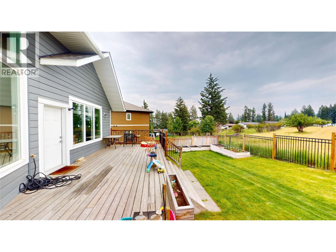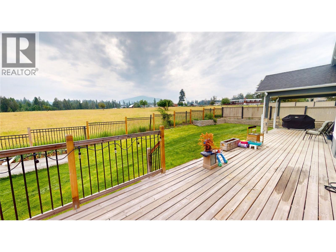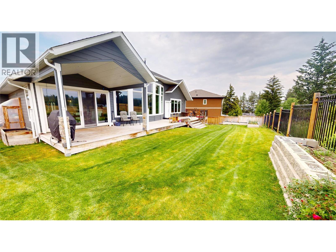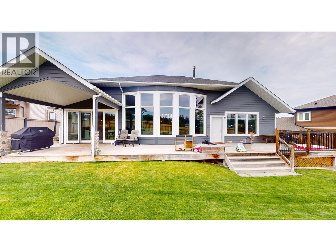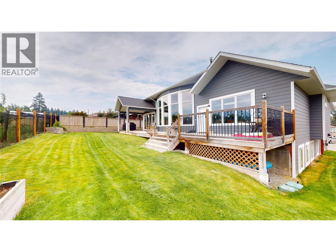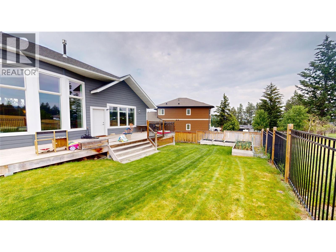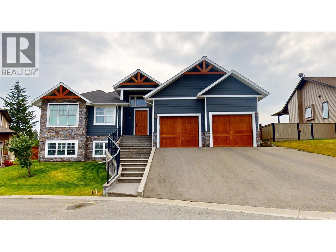800 22nd Avenue S Cranbrook, British Columbia V1C 6Y7
$1,150,000
Welcome to Your Executive Retreat! Discover refined living in this extraordinary home, set in a quiet and peaceful location backing onto a private field. From the moment you step inside, soaring ceilings and an open-concept design create an immediate sense of grandeur, seamlessly balanced with warmth and comfort. Perfect for both elevated day-to-day living and unforgettable entertaining, this home is designed to impress. The great room is anchored by a stunning natural rock gas fireplace, while floor-to-ceiling windows flood the space with natural light and frame serene views of the surrounding landscape. At the heart of the home, the chef’s kitchen showcases a striking granite island, custom cabinetry, walk-in pantry, and top-tier finishes—every detail crafted for both beauty and function. The thoughtful layout includes a home office and three spacious bedrooms upstairs, highlighted by a true primary retreat with backyard access, spa-inspired ensuite, and luxurious finishes. A fourth bedroom downstairs is perfect for guests, complemented by a showstopping rec room and dedicated exercise room—all enhanced by in-floor radiant heating, extending into the garage for year-round comfort. With 3.5 elegant bathrooms, main floor laundry, and meticulous attention to detail throughout, this property stands as a rare opportunity to own a home that blends prestige, comfort, and serenity in perfect harmony. (id:49650)
Property Details
| MLS® Number | 10364370 |
| Property Type | Single Family |
| Neigbourhood | Cranbrook South |
| Features | Central Island |
| Parking Space Total | 2 |
Building
| Bathroom Total | 4 |
| Bedrooms Total | 4 |
| Architectural Style | Ranch |
| Constructed Date | 2016 |
| Construction Style Attachment | Detached |
| Cooling Type | Central Air Conditioning |
| Exterior Finish | Stone, Other |
| Fireplace Present | Yes |
| Fireplace Total | 1 |
| Fireplace Type | Insert |
| Half Bath Total | 1 |
| Heating Fuel | Other |
| Heating Type | Forced Air, See Remarks |
| Roof Material | Asphalt Shingle |
| Roof Style | Unknown |
| Stories Total | 2 |
| Size Interior | 4542 Sqft |
| Type | House |
| Utility Water | Municipal Water |
Parking
| Attached Garage | 2 |
Land
| Acreage | No |
| Sewer | Municipal Sewage System |
| Size Irregular | 0.21 |
| Size Total | 0.21 Ac|under 1 Acre |
| Size Total Text | 0.21 Ac|under 1 Acre |
| Zoning Type | Unknown |
Rooms
| Level | Type | Length | Width | Dimensions |
|---|---|---|---|---|
| Basement | Exercise Room | 20'9'' x 12'9'' | ||
| Basement | 3pc Bathroom | 10'2'' x 4'7'' | ||
| Basement | Utility Room | 27'0'' x 18'8'' | ||
| Basement | Bedroom | 14'5'' x 19'11'' | ||
| Basement | Storage | 8'5'' x 11'1'' | ||
| Basement | Recreation Room | 54'4'' x 19'9'' | ||
| Main Level | Other | 7'6'' x 8'10'' | ||
| Main Level | 5pc Ensuite Bath | 16'9'' x 14'2'' | ||
| Main Level | Primary Bedroom | 19'5'' x 14'3'' | ||
| Main Level | 4pc Bathroom | 4'11'' x 9'2'' | ||
| Main Level | Office | 9'7'' x 9'1'' | ||
| Main Level | Bedroom | 11'5'' x 14'11'' | ||
| Main Level | Bedroom | 12'2'' x 12'3'' | ||
| Main Level | Laundry Room | 8'7'' x 6'9'' | ||
| Main Level | 2pc Bathroom | 7'4'' x 4'7'' | ||
| Main Level | Pantry | 5'10'' x 6'2'' | ||
| Main Level | Kitchen | 13'0'' x 15'6'' | ||
| Main Level | Dining Room | 13'0'' x 10'3'' | ||
| Main Level | Foyer | 9'7'' x 23'6'' | ||
| Main Level | Living Room | 22'4'' x 25'5'' |
https://www.realtor.ca/real-estate/28926190/800-22nd-avenue-s-cranbrook-cranbrook-south
Interested?
Contact us for more information

Jason Wheeldon
Personal Real Estate Corporation
www.cranbrookrealty.com/
https://www.facebook.com/cranbrookrealestate/

#25 - 10th Avenue South
Cranbrook, British Columbia V1C 2M9
(250) 426-8211
(250) 426-6270

Kaytee Sharun
www.ekrealty.com/
https://www.linkedin.com/in/kaytee-sharun-22a09b89/
https://www.instagram.com/kaytstheREALTOR®/?hl=en

#25 - 10th Avenue South
Cranbrook, British Columbia V1C 2M9
(250) 426-8211
(250) 426-6270

