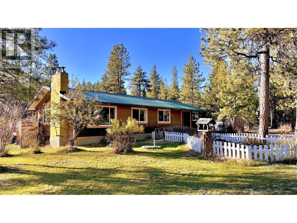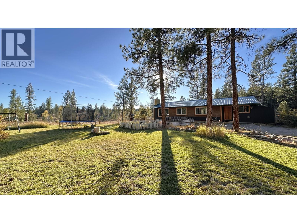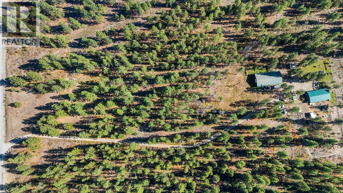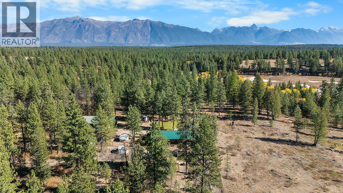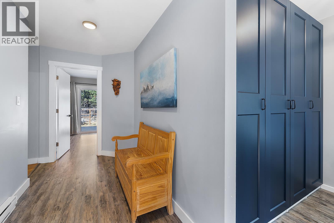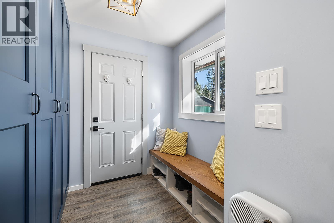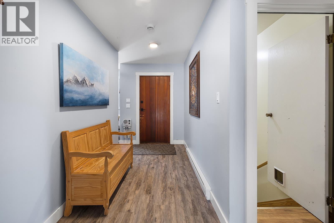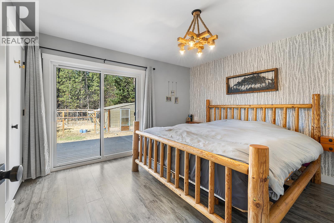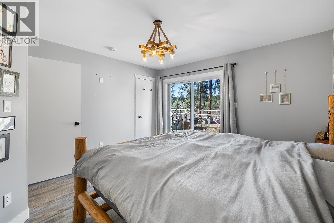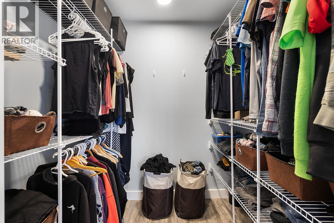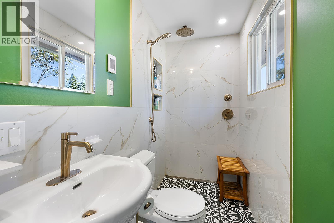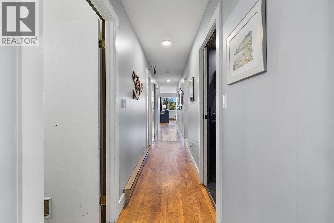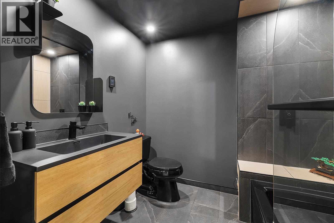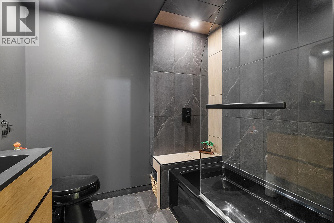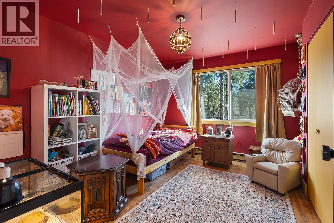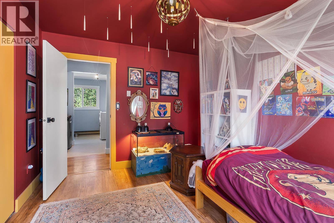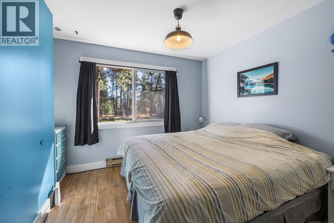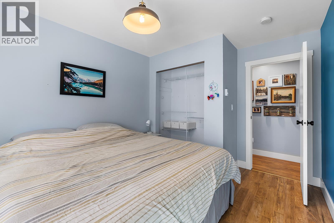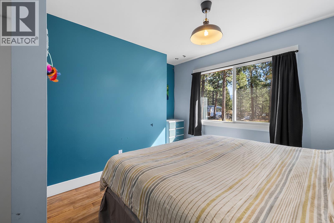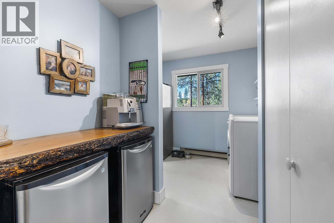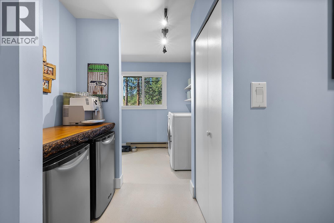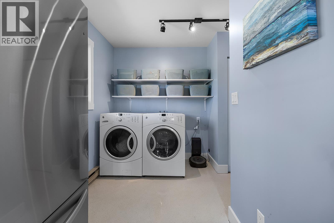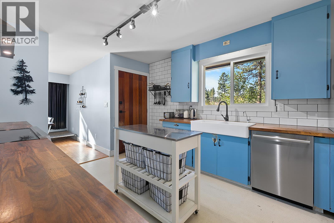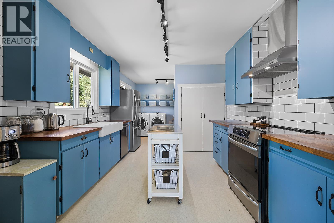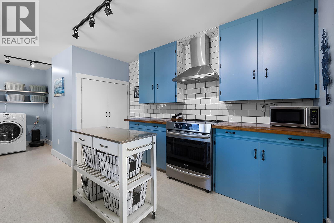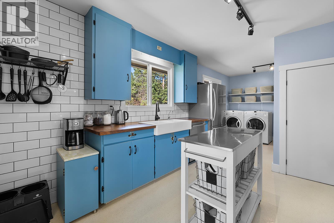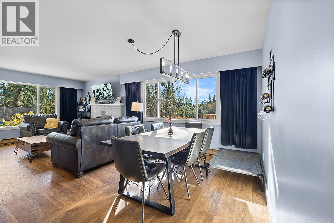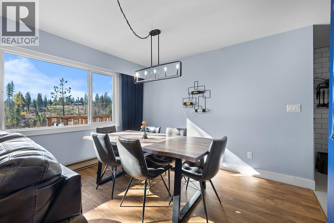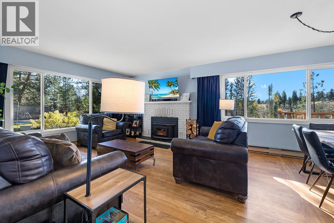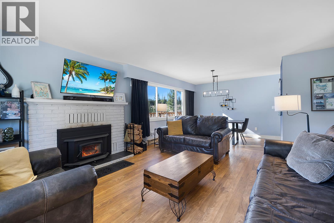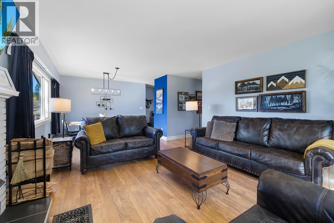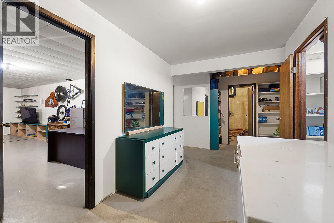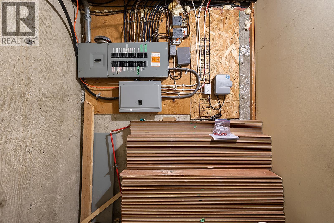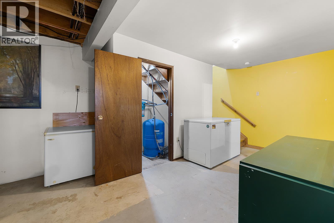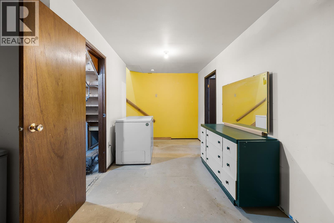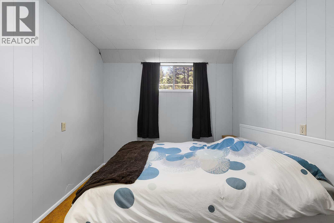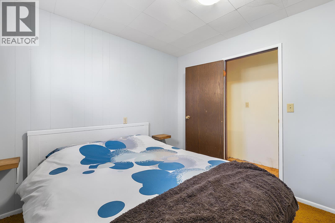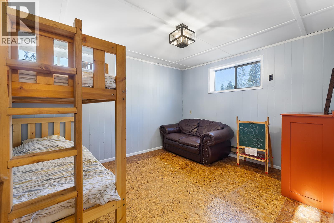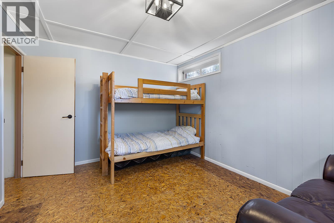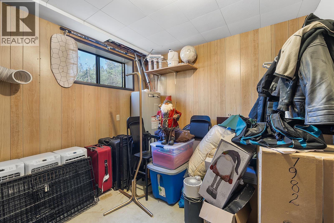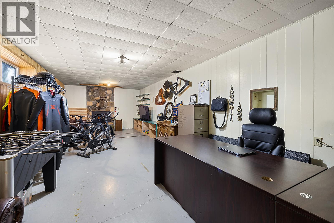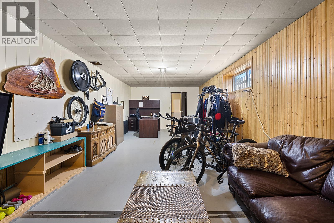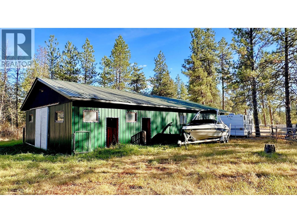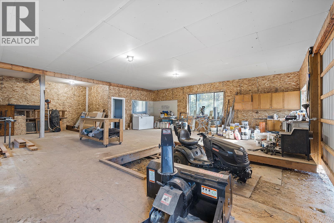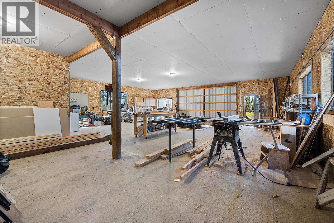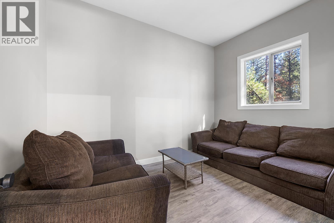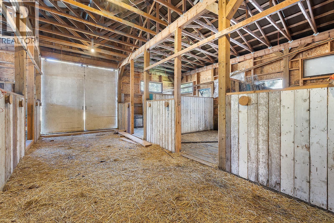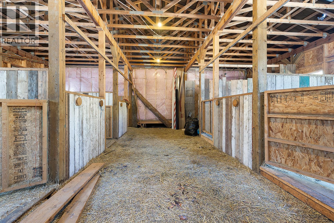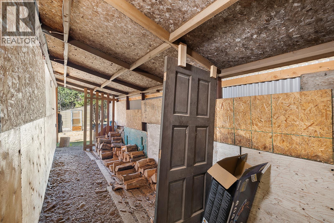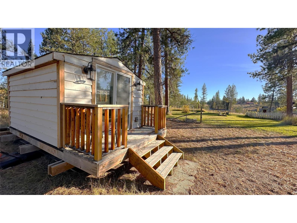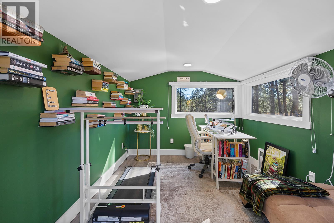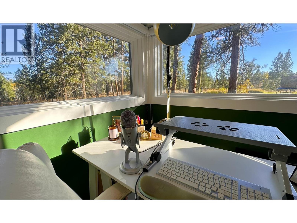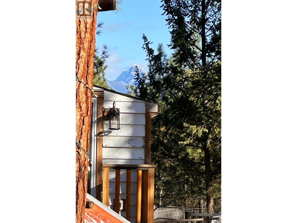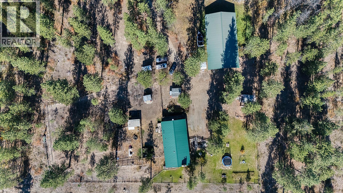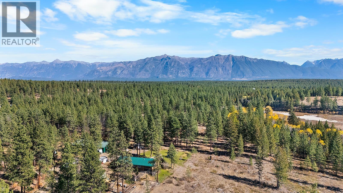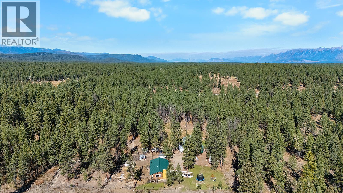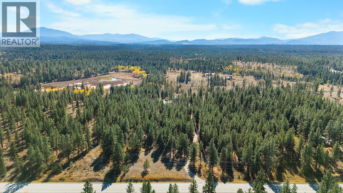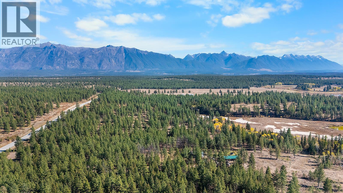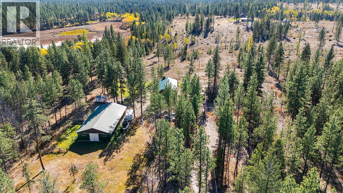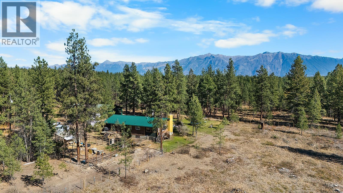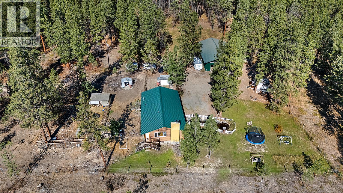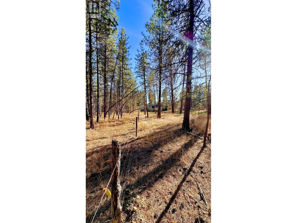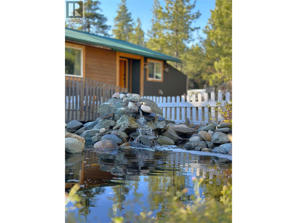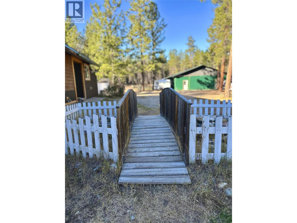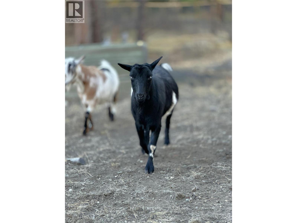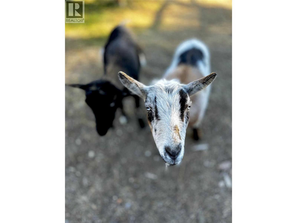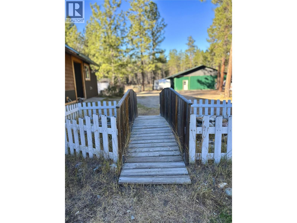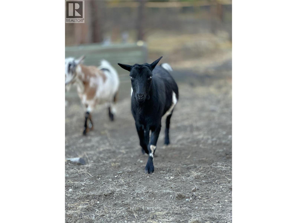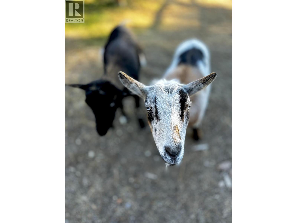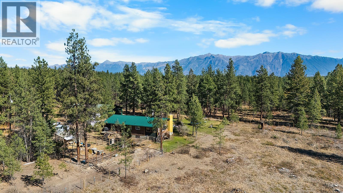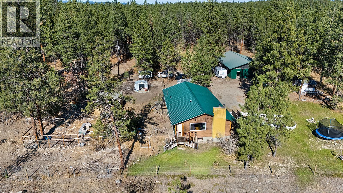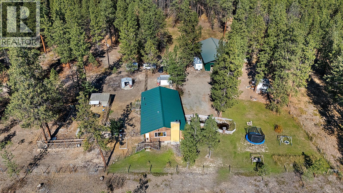7502 Highway 95a Kimberley, British Columbia V1A 3L4
$899,000
Space to breathe, grow, and live your rural dream on this beautiful 6-acre property featuring a 5-bedroom, 2-bathroom home. Whether you're a builder, tinkerer, or hobbyist, you'll love the 40' x 35' insulated and powered shop - perfect for projects big and small. Horse lovers will appreciate the 35' x 30' stable with 5 bays, designed to keep your animals comfortable and your chores easy. Need a quiet place to work - the detached home office is insulated, heated, and powered, with mountain and valley views. Animal enthusiasts will enjoy the 1/2 acre fully fenced dog/goat run (yes, the goats can stay if you’d like!). The full property is cross-fenced to allow for separate grazing areas, and an in-ground irrigation system keeps the kids’ play area green all summer. Inside the home, you’ll find thoughtful updates throughout. A brand-new entry and mudroom welcome you in, leading to a newly renovated primary suite complete with walk-in closet and a modern ensuite. Both bathrooms have been fully updated and feature heated tile floors—perfect for chilly mornings. Two cozy wood-burning fireplaces—one in the main floor living area and one in the basement rec room make the home feel warm and inviting. You’ll be impressed with the open concept floor plan surrounded by huge picture windows, letting tons of natural light in and allowing you to stare out at the stunning views of endless trees and mountains. Room to roam, work, play, and grow—all in one incredible property. (id:49650)
Property Details
| MLS® Number | 10365310 |
| Property Type | Single Family |
| Neigbourhood | Kimberley Rural |
| Storage Type | Storage Shed, Feed Storage |
| View Type | Mountain View, Valley View |
Building
| Bathroom Total | 2 |
| Bedrooms Total | 5 |
| Architectural Style | Ranch |
| Constructed Date | 1974 |
| Construction Style Attachment | Detached |
| Fireplace Present | Yes |
| Fireplace Total | 2 |
| Fireplace Type | Insert |
| Heating Fuel | Wood |
| Heating Type | Baseboard Heaters, Stove |
| Roof Material | Metal |
| Roof Style | Unknown |
| Stories Total | 1 |
| Size Interior | 2650 Sqft |
| Type | House |
| Utility Water | Well |
Parking
| Additional Parking | |
| Oversize | |
| R V |
Land
| Acreage | Yes |
| Landscape Features | Underground Sprinkler |
| Size Irregular | 6.07 |
| Size Total | 6.07 Ac|5 - 10 Acres |
| Size Total Text | 6.07 Ac|5 - 10 Acres |
Rooms
| Level | Type | Length | Width | Dimensions |
|---|---|---|---|---|
| Basement | Wine Cellar | 19'8'' x 7'9'' | ||
| Basement | Storage | 11'7'' x 9'6'' | ||
| Basement | Other | 8'4'' x 6'6'' | ||
| Basement | Bedroom | 9'6'' x 9'1'' | ||
| Basement | Bedroom | 13'0'' x 10'5'' | ||
| Basement | Recreation Room | 29'0'' x 13'2'' | ||
| Main Level | Bedroom - Bachelor | 11'0'' x 9'0'' | ||
| Main Level | Dining Nook | 5'5'' x 4'4'' | ||
| Main Level | 4pc Bathroom | Measurements not available | ||
| Main Level | Bedroom | 12'4'' x 9'9'' | ||
| Main Level | Bedroom | 12'4'' x 10'0'' | ||
| Main Level | 3pc Ensuite Bath | Measurements not available | ||
| Main Level | Primary Bedroom | 12'10'' x 12'5'' | ||
| Main Level | Foyer | 13'3'' x 5'6'' | ||
| Main Level | Mud Room | 6'0'' x 5'8'' | ||
| Main Level | Laundry Room | 7'4'' x 6'0'' | ||
| Main Level | Dining Room | 11'6'' x 8'9'' | ||
| Main Level | Living Room | 14'5'' x 14'0'' | ||
| Main Level | Kitchen | 14'3'' x 10'8'' |
https://www.realtor.ca/real-estate/28968757/7502-highway-95a-kimberley-kimberley-rural
Interested?
Contact us for more information

Mark Davies
Personal Real Estate Corporation
www.kimberleyrealestate.ca/
https://www.facebook.com/daviesREALTOR®

290 Wallinger Avenue
Kimberley, British Columbia V1A 1Z1
(250) 427-0070

