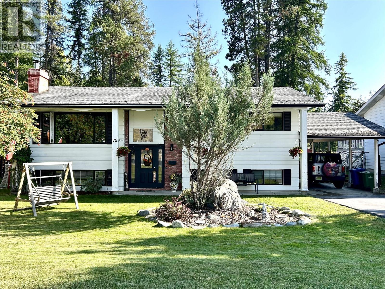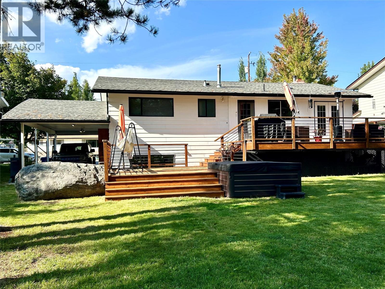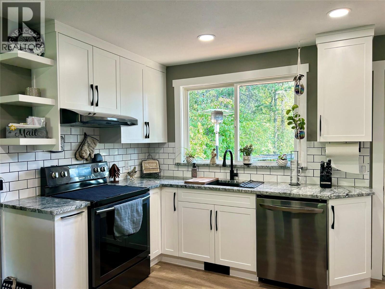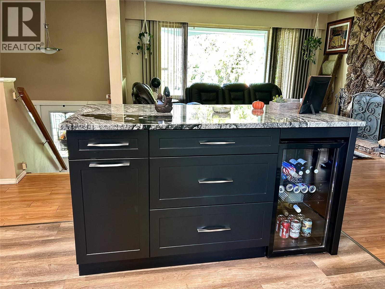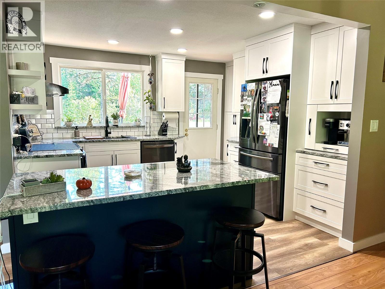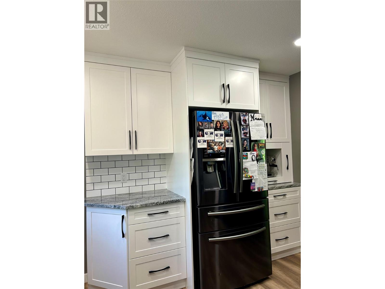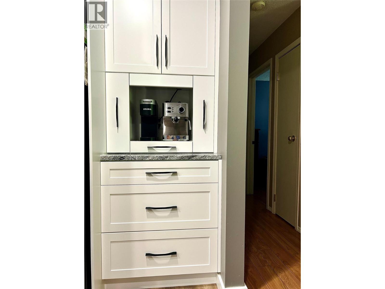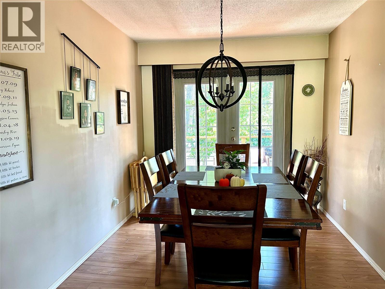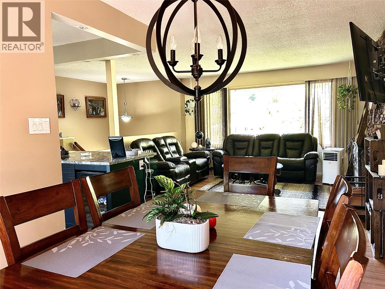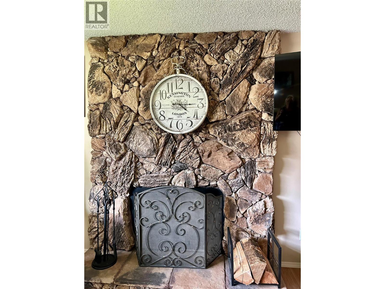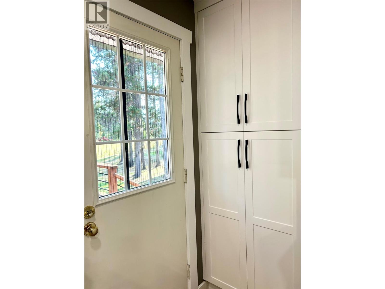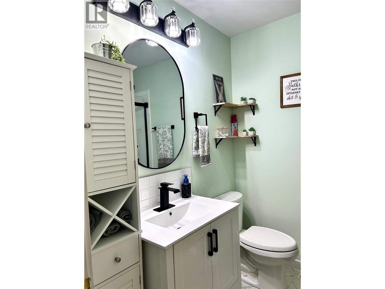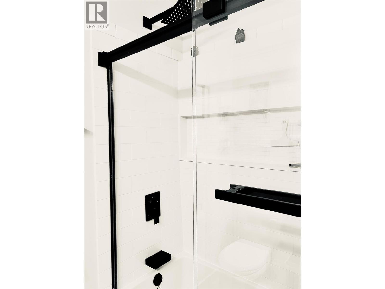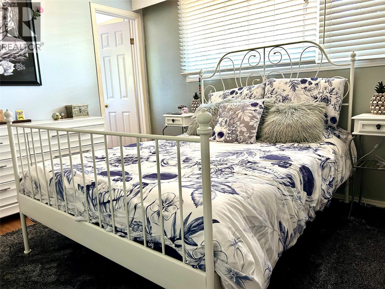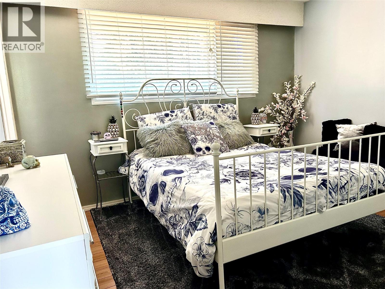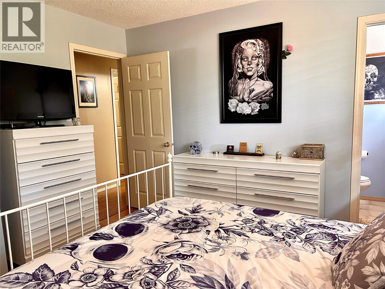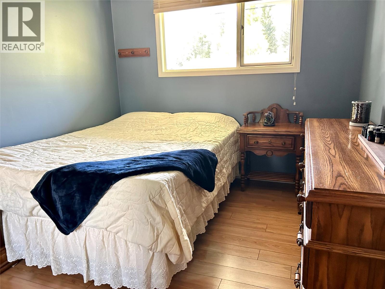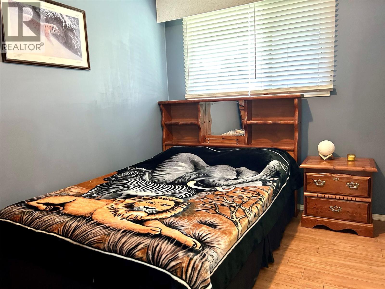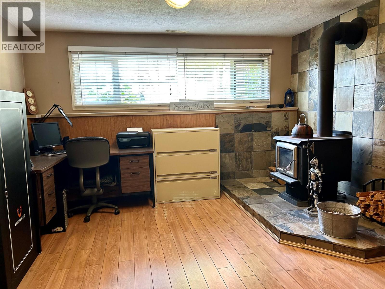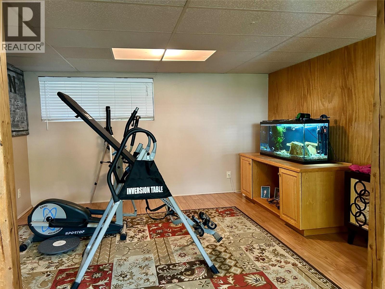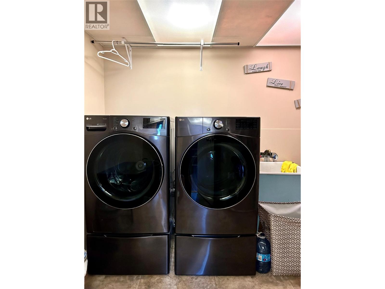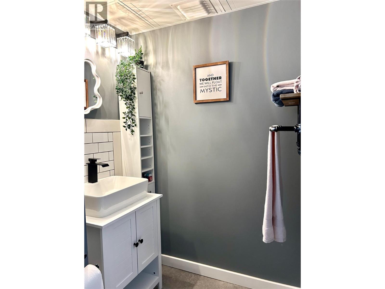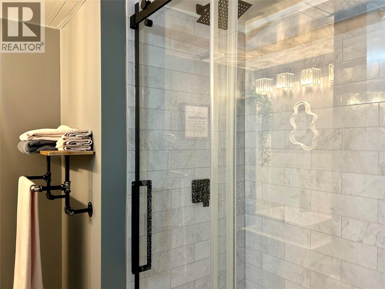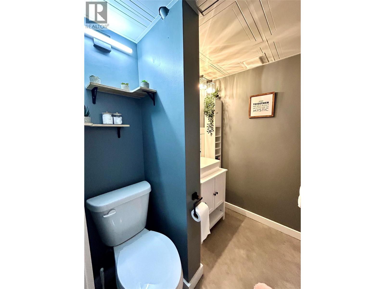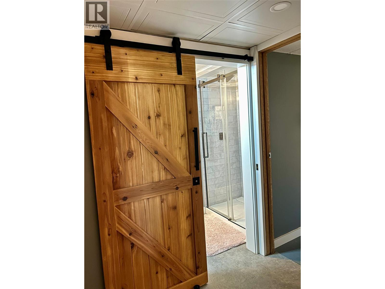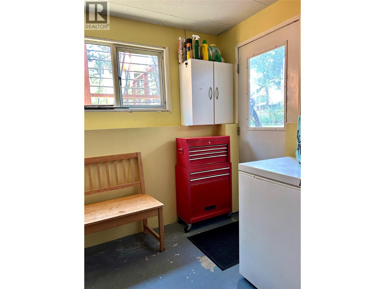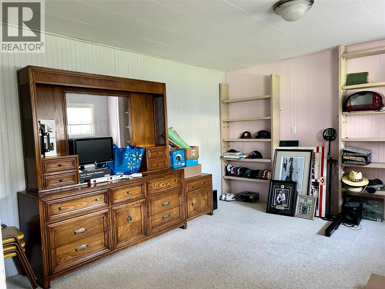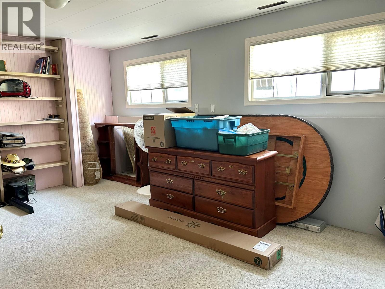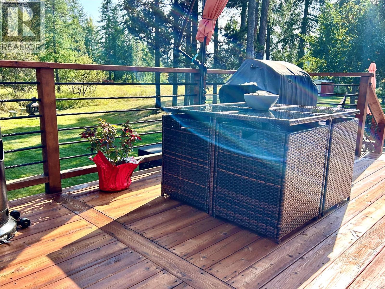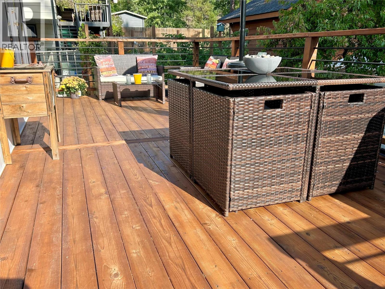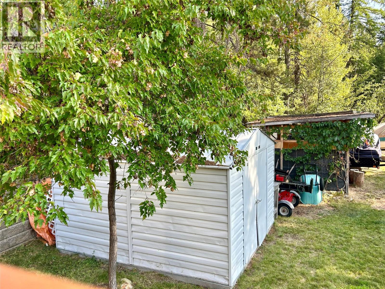75 103rd Avenue Kimberley, British Columbia V1A 3A6
$760,000
Welcome to your dream home! This beautifully renovated home is just waiting for a new family. The spectacular custom kitchen features an island, granite countertops, and the coolest coffee bar. Entertaining is easy as everything is open, you can still visit with your guests from the kitchen or dining room. The full bathrooms up and down are both beautifully renovated. The spacious primary bedroom features a two piece ensuite and a good size closet. There are two more bedrooms on the main as well as one downstairs along with a family room and an outside basement entry. That space could be fantastic for a potential suite. If you like the option of wood heat this home has a fireplace on the main and a wood stove in the basement. The outside features a two level deck with a hot tub. You will never want to go inside once you settle in the multiple spaces on the cedar deck! There is additional storage under the deck, a storage shed, and a woodshed. Now that the evenings are getting cooler, you can enjoy the fire pit looking out to the green space. This home has been lovingly looked after by a happy family. Take a look with your REALTOR. You will be happy you did! So much more to see and so many extras that could be included with your purchase. (id:49650)
Property Details
| MLS® Number | 10363458 |
| Property Type | Single Family |
| Neigbourhood | Kimberley |
| Amenities Near By | Recreation, Schools |
| Features | One Balcony |
Building
| Bathroom Total | 3 |
| Bedrooms Total | 4 |
| Basement Type | Full |
| Constructed Date | 1976 |
| Construction Style Attachment | Detached |
| Exterior Finish | Aluminum |
| Fireplace Fuel | Wood |
| Fireplace Present | Yes |
| Fireplace Total | 1 |
| Fireplace Type | Conventional |
| Half Bath Total | 1 |
| Heating Type | Forced Air, See Remarks |
| Roof Material | Asphalt Shingle |
| Roof Style | Unknown |
| Stories Total | 1 |
| Size Interior | 2143 Sqft |
| Type | House |
| Utility Water | Municipal Water |
Parking
| Carport |
Land
| Acreage | No |
| Land Amenities | Recreation, Schools |
| Landscape Features | Wooded Area |
| Sewer | Municipal Sewage System |
| Size Irregular | 0.16 |
| Size Total | 0.16 Ac|under 1 Acre |
| Size Total Text | 0.16 Ac|under 1 Acre |
Rooms
| Level | Type | Length | Width | Dimensions |
|---|---|---|---|---|
| Basement | Utility Room | 10'10'' x 8'11'' | ||
| Basement | Foyer | 9' x 10' | ||
| Basement | Full Bathroom | Measurements not available | ||
| Basement | Family Room | 23'10'' x 13'4'' | ||
| Basement | Bedroom | 16'9'' x 13'5'' | ||
| Main Level | Partial Ensuite Bathroom | Measurements not available | ||
| Main Level | Full Bathroom | Measurements not available | ||
| Main Level | Primary Bedroom | 12'0'' x 11'8'' | ||
| Main Level | Bedroom | 9'11'' x 8'11'' | ||
| Main Level | Bedroom | 9'11'' x 8'0'' | ||
| Main Level | Living Room | 14'1'' x 12'11'' | ||
| Main Level | Dining Room | 11'11'' x 8'8'' | ||
| Main Level | Kitchen | 12'6'' x 12'0'' |
https://www.realtor.ca/real-estate/28890025/75-103rd-avenue-kimberley-kimberley
Interested?
Contact us for more information

Joanne Kitt

290 Wallinger Avenue
Kimberley, British Columbia V1A 1Z1
(250) 427-0070

