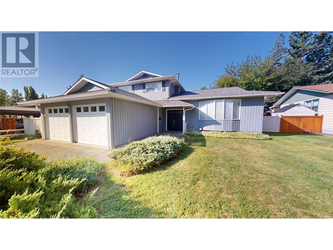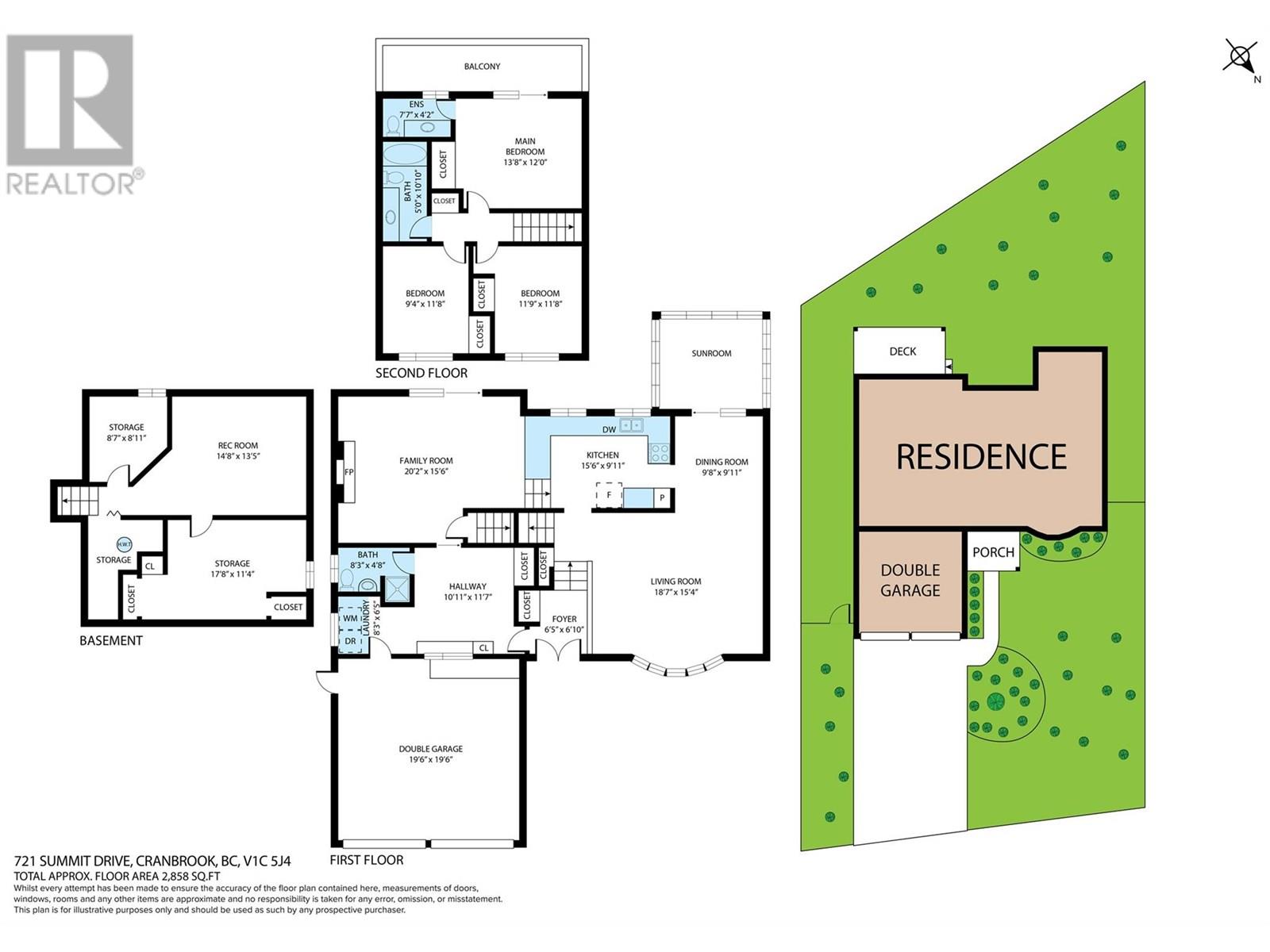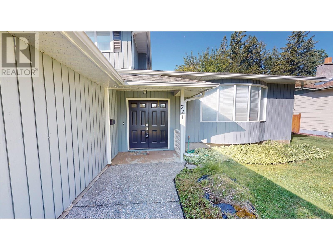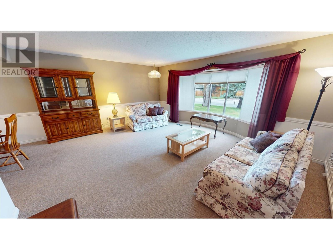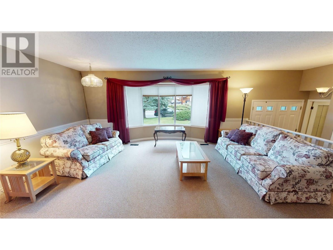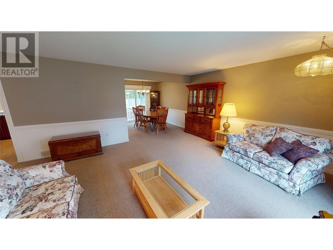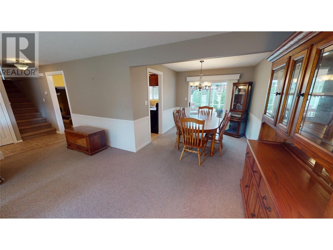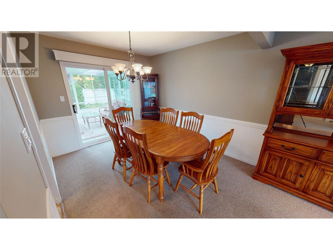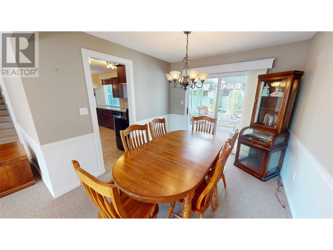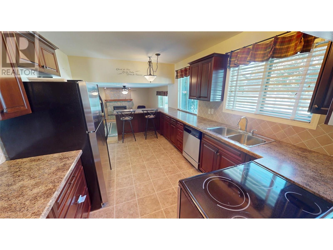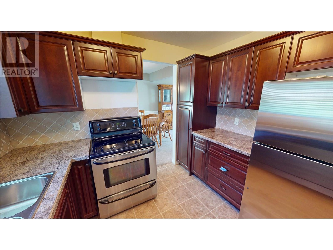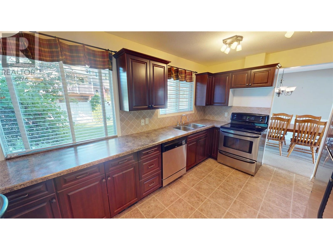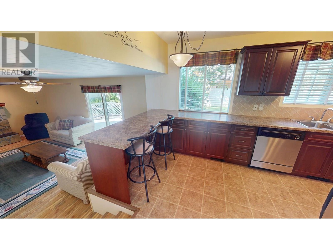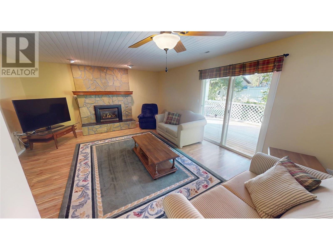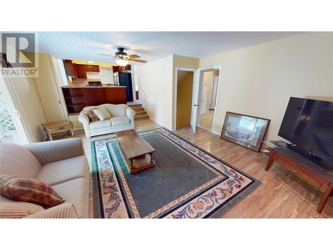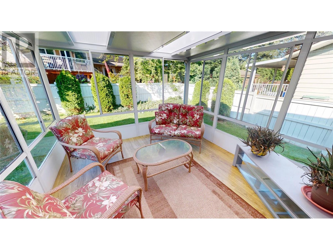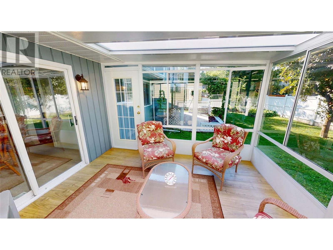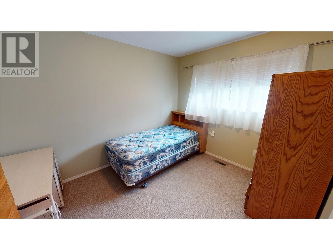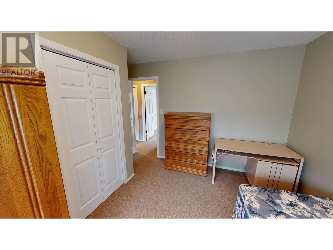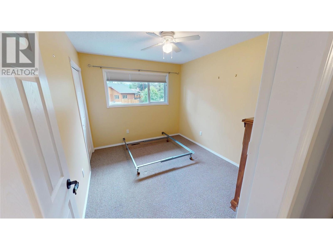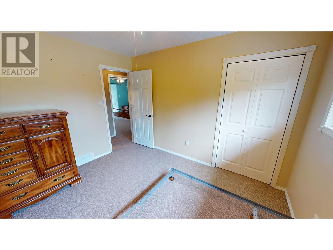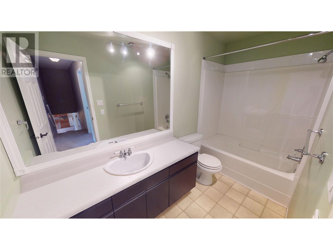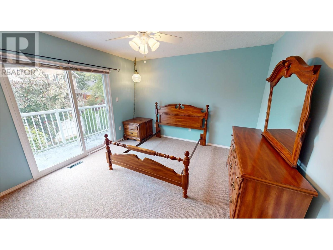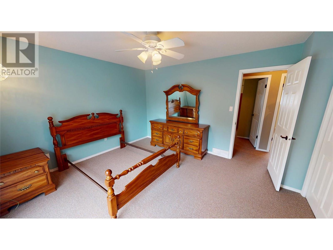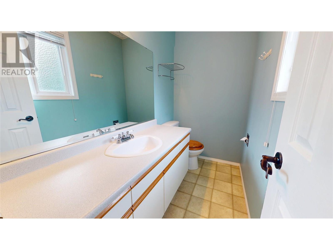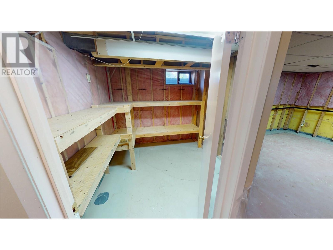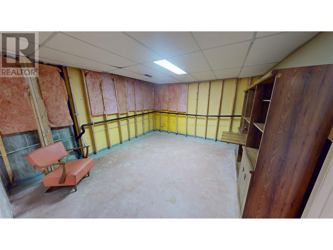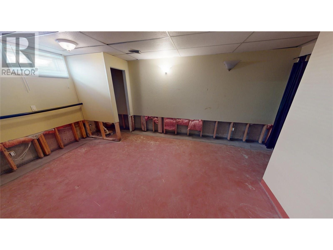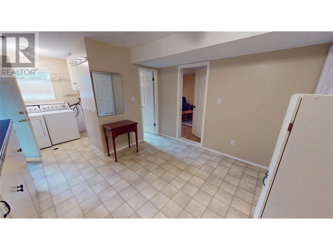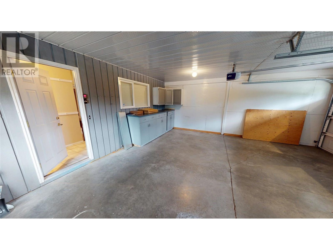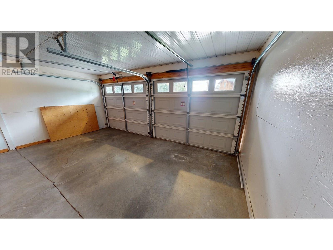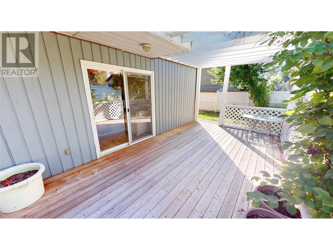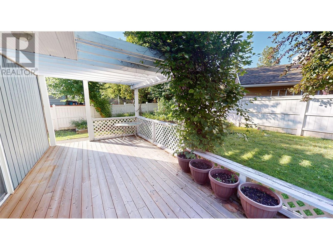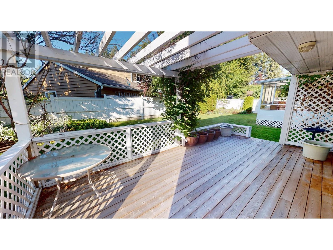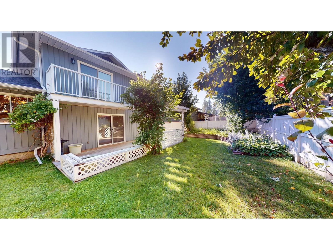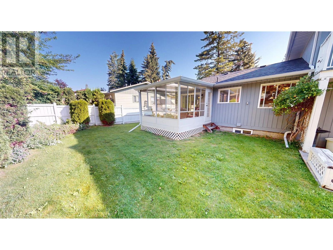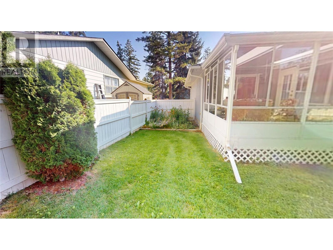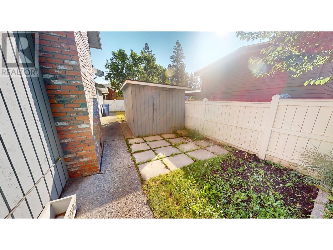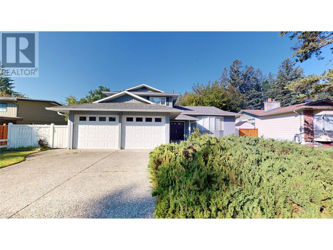721 Summit Drive Cranbrook, British Columbia V1C 5J4
$599,900
Welcome to this beautifully maintained executive-style home nestled in the heart of the Highlands—just steps from schools, the Cranbrook Community Forest, and the serene trails of Idlewild Park. This thoughtfully designed 1.5 storey split four-level home offers exceptional functionality and warmth, reflecting the pride of ownership throughout. Step inside to discover a welcoming main floor with an updated country kitchen featuring rich cherry-stained cabinetry, perfectly complemented by a formal dining room and a spacious living area ideal for entertaining. The inviting family room on the lower level is anchored by a cozy natural gas fireplace—perfect for relaxing evenings. The basement is partially finished and has room for future development. a new High efficient was just installed. One of the home’s most treasured features is the sunroom off the dining area, offering a peaceful space to enjoy your morning coffee or unwind while overlooking the beautifully landscaped yard. Just below, a patio area extends your outdoor living space—ideal for gatherings or quiet moments alike. Completing this outstanding package is an attached double garage, providing both secure parking and additional storage space. With its prime location, timeless layout, and cared-for condition, this home offers a rare opportunity to enjoy both nature and convenience in one of Cranbrook’s most desirable neighborhoods. (id:49650)
Property Details
| MLS® Number | 10356219 |
| Property Type | Single Family |
| Neigbourhood | Cranbrook South |
| Parking Space Total | 2 |
Building
| Bathroom Total | 3 |
| Bedrooms Total | 3 |
| Architectural Style | Split Level Entry |
| Basement Type | Partial |
| Constructed Date | 1978 |
| Construction Style Attachment | Detached |
| Construction Style Split Level | Other |
| Exterior Finish | Wood Siding |
| Fireplace Fuel | Gas |
| Fireplace Present | Yes |
| Fireplace Total | 1 |
| Fireplace Type | Unknown |
| Flooring Type | Carpeted, Linoleum |
| Half Bath Total | 1 |
| Heating Type | Forced Air |
| Roof Material | Asphalt Shingle |
| Roof Style | Unknown |
| Stories Total | 4 |
| Size Interior | 2091 Sqft |
| Type | House |
| Utility Water | Municipal Water |
Parking
| Attached Garage | 2 |
Land
| Acreage | No |
| Fence Type | Fence |
| Sewer | Municipal Sewage System |
| Size Irregular | 0.16 |
| Size Total | 0.16 Ac|under 1 Acre |
| Size Total Text | 0.16 Ac|under 1 Acre |
| Zoning Type | Residential |
Rooms
| Level | Type | Length | Width | Dimensions |
|---|---|---|---|---|
| Second Level | 2pc Ensuite Bath | Measurements not available | ||
| Second Level | 4pc Bathroom | Measurements not available | ||
| Second Level | Bedroom | 11'6'' x 9'4'' | ||
| Second Level | Bedroom | 11'6'' x 9'4'' | ||
| Second Level | Primary Bedroom | 13'6'' x 12' | ||
| Basement | Storage | 1' x 1' | ||
| Basement | Storage | 1' x 1' | ||
| Basement | Den | 11' x 12' | ||
| Lower Level | 3pc Bathroom | Measurements not available | ||
| Lower Level | Laundry Room | 11'4'' x 10'9'' | ||
| Lower Level | Family Room | 14' x 12'9'' | ||
| Main Level | Living Room | 18'3'' x 15' | ||
| Main Level | Kitchen | 16' x 10' | ||
| Main Level | Dining Room | 10'3'' x 9'5'' |
https://www.realtor.ca/real-estate/28617749/721-summit-drive-cranbrook-cranbrook-south
Interested?
Contact us for more information

Jason Wheeldon
Personal Real Estate Corporation
www.cranbrookrealty.com/
https://www.facebook.com/cranbrookrealestate/

#25 - 10th Avenue South
Cranbrook, British Columbia V1C 2M9
(250) 426-8211
(250) 426-6270

Kaytee Sharun
www.ekrealty.com/
https://www.linkedin.com/in/kaytee-sharun-22a09b89/
https://www.instagram.com/kaytstheREALTOR®/?hl=en

#25 - 10th Avenue South
Cranbrook, British Columbia V1C 2M9
(250) 426-8211
(250) 426-6270

