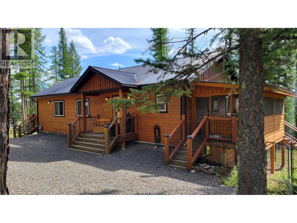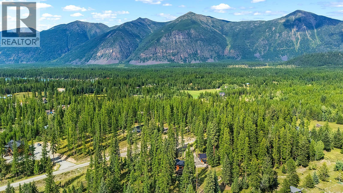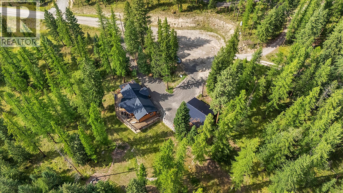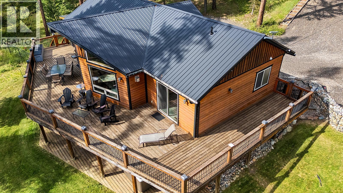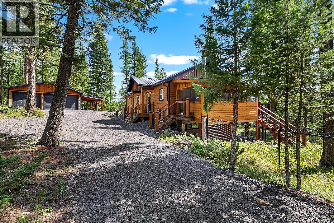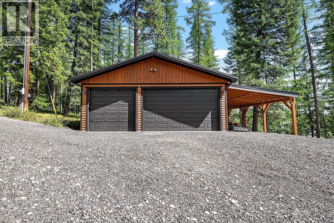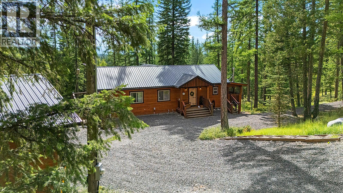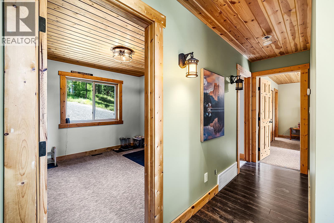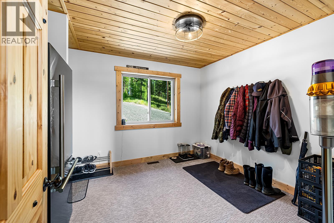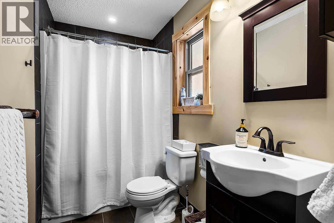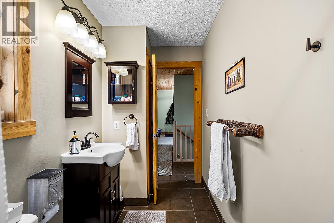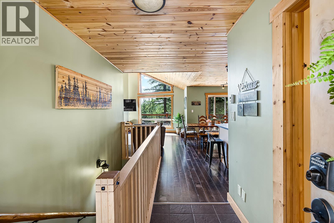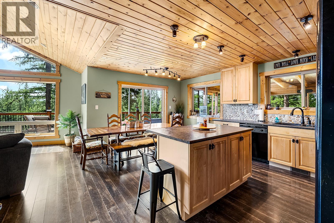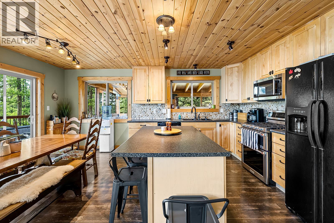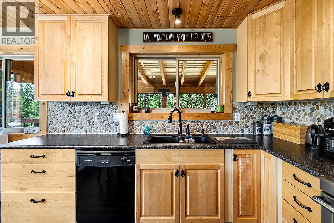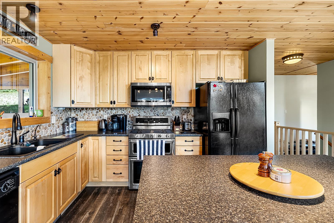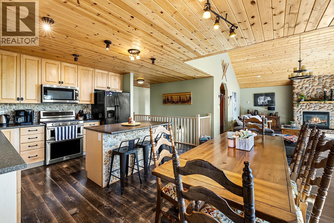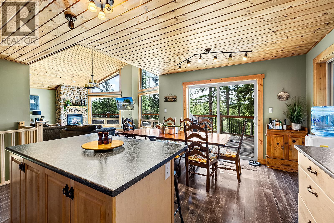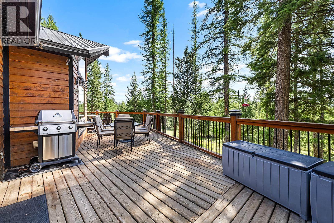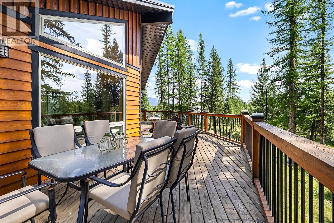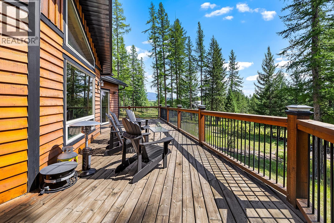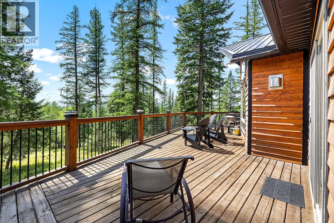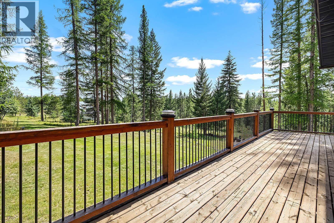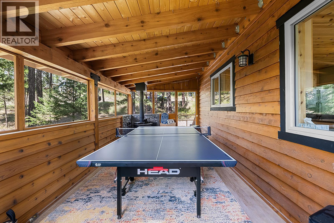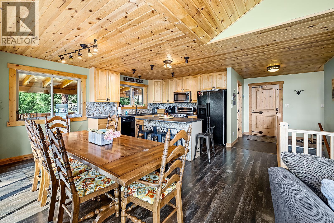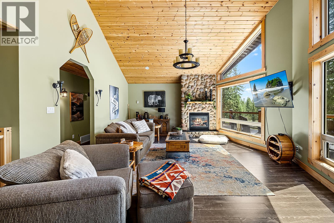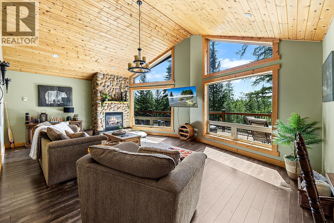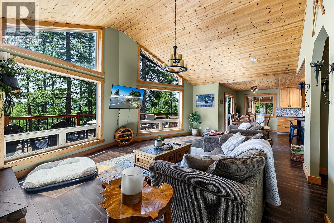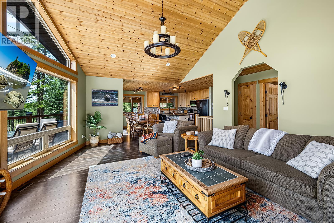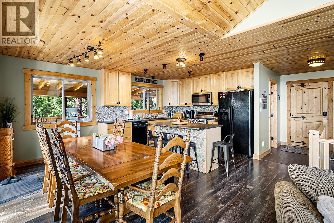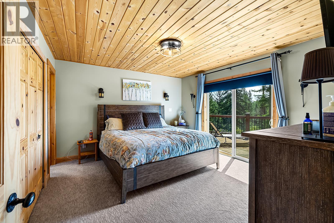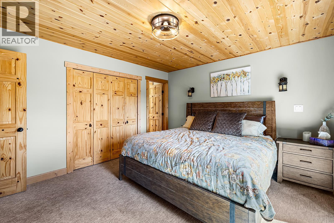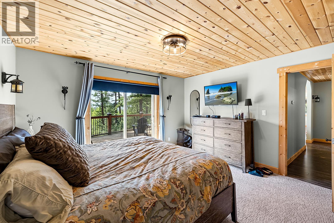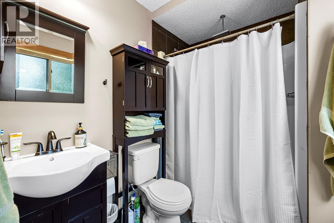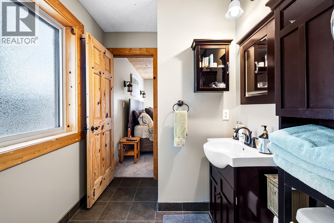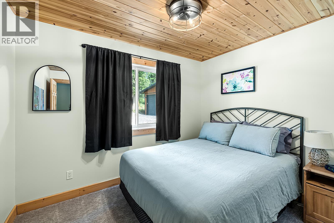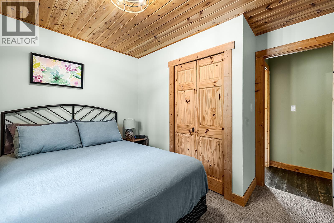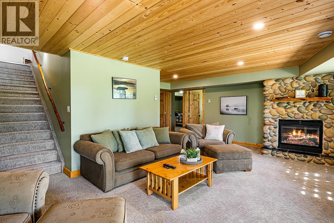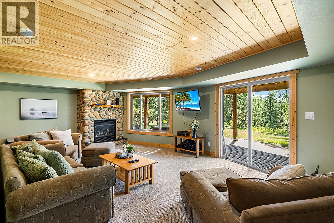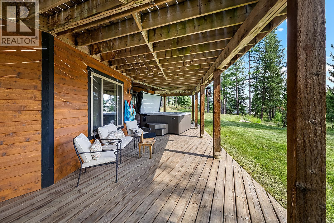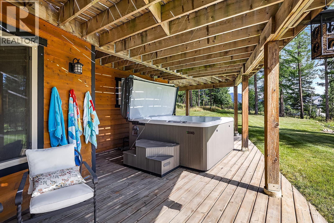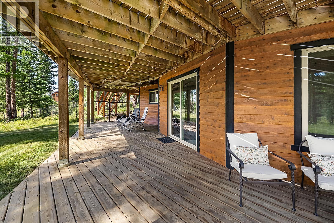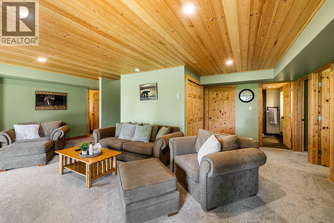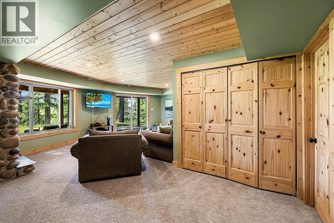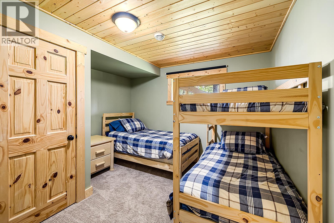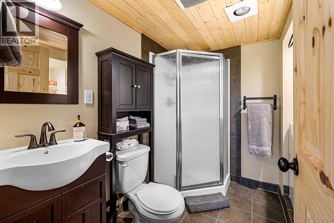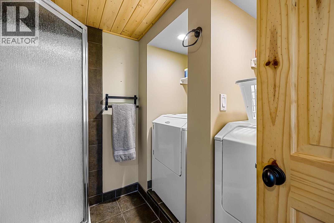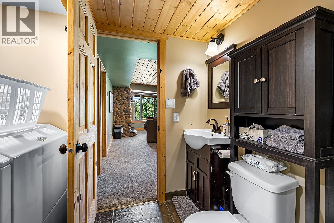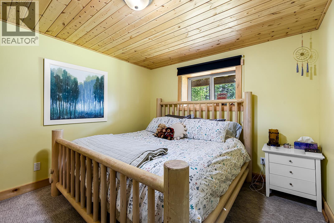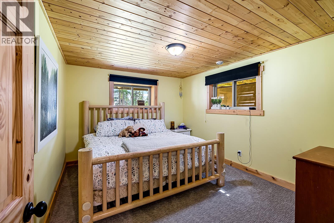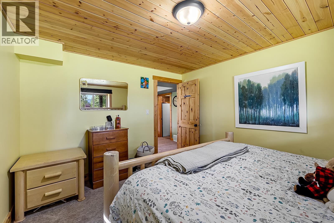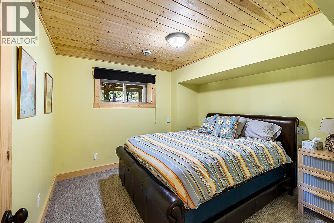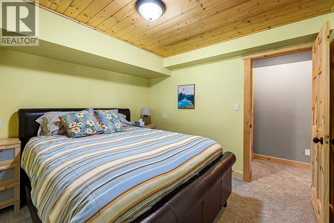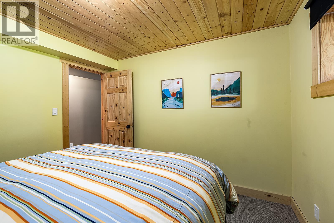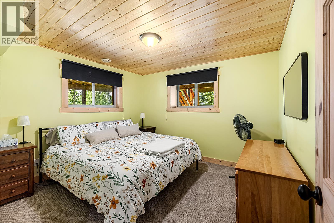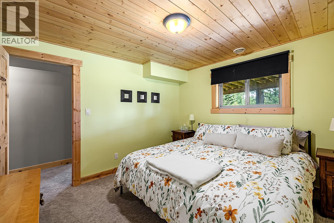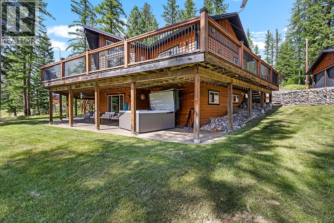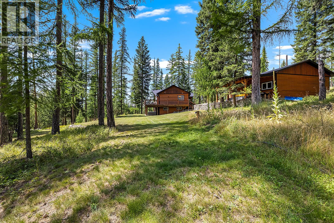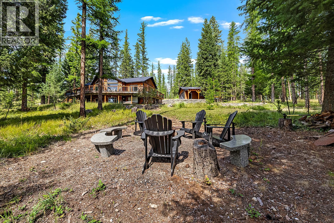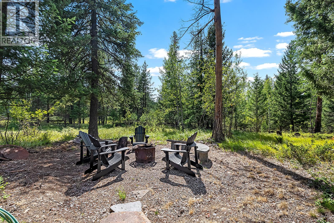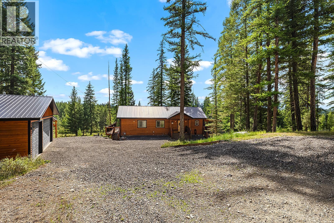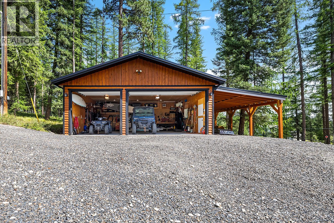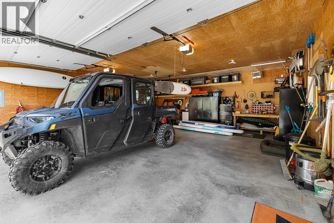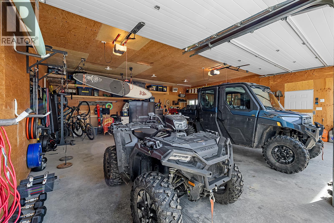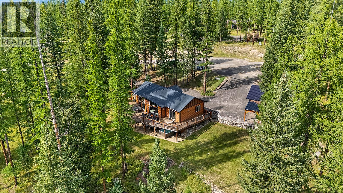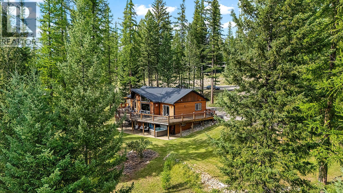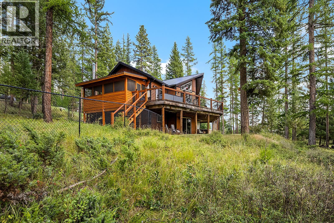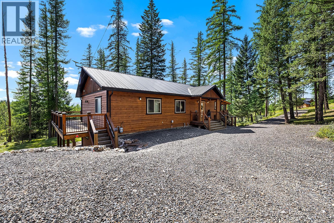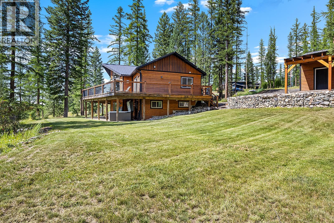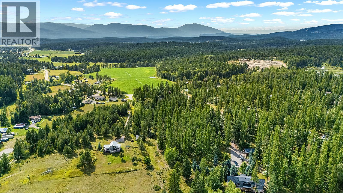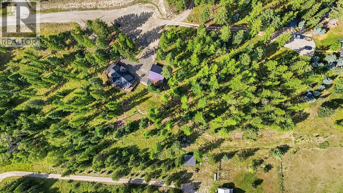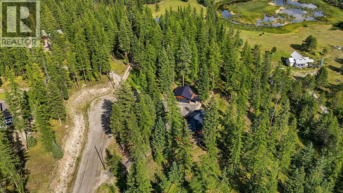7056e Rosen Lake Road Jaffray, British Columbia V0B 1T0
$1,299,000Maintenance,
$1,000 Yearly
Maintenance,
$1,000 YearlyExecutive home on 2.5 acres in Jaffray. 2600 sqft, 6 bedrooms/3 baths on a full walkout basement with wrap around decks on both levels. Grand living room with vaulted ceilings, enormous floor to sky windows, makes for great natural lighting and brings the outdoors in. Country Cottage vibes, this home feels super cozy and protected, located on a cul de sac just minutes from Rosen Lake, its super private and quiet but close to the local amenities. Mature trees all around. Covered and screened outdoor patio, with woodstove. Triple car garage with carport, insulated, wired and heated. Being sold fully furnished and turnkey, there's lots of bells and whistles, including geothermal forced air heating and cooling, 2 gas fireplaces, underground sprinklers, water softener and purifier, hottub and freshly gravelled pull through driveway. There's an outdoor fenced in area for the fur babies, a garden area, some fruit trees and a fire pit. Property has been well maintained, has a septic and good producing well. Operating cost are reasonable, with low heating and cooling bills (geothermal), no utility bills, and low taxes. This would make an excellent 4 season vacation home, close to the local golf courses, ski hills and lakes. Or an amazing family home, a super safe place to raise your family in a small town community where everyone knows your name. This is a beautiful home, it has your name on it, come see! (id:49650)
Property Details
| MLS® Number | 10358759 |
| Property Type | Single Family |
| Neigbourhood | Jaffray and Vicinity |
| Community Name | Rosen Lake Road |
| Community Features | Pets Allowed, Rentals Allowed |
| Features | Balcony |
| Parking Space Total | 6 |
Building
| Bathroom Total | 3 |
| Bedrooms Total | 6 |
| Appliances | Refrigerator, Dishwasher, Dryer, Microwave, Washer, Water Softener |
| Architectural Style | Bungalow |
| Basement Type | Full |
| Constructed Date | 2009 |
| Construction Style Attachment | Detached |
| Cooling Type | See Remarks |
| Exterior Finish | Cedar Siding, Concrete, Metal |
| Fire Protection | Security System, Smoke Detector Only |
| Fireplace Fuel | Gas |
| Fireplace Present | Yes |
| Fireplace Total | 2 |
| Fireplace Type | Unknown |
| Heating Fuel | Geo Thermal |
| Heating Type | Forced Air, See Remarks |
| Roof Material | Metal |
| Roof Style | Unknown |
| Stories Total | 1 |
| Size Interior | 2688 Sqft |
| Type | House |
| Utility Water | Well |
Parking
| Additional Parking | |
| Covered | |
| Detached Garage | 2 |
| Heated Garage | |
| Oversize |
Land
| Acreage | Yes |
| Landscape Features | Underground Sprinkler |
| Size Irregular | 2.5 |
| Size Total | 2.5 Ac|1 - 5 Acres |
| Size Total Text | 2.5 Ac|1 - 5 Acres |
| Zoning Type | Unknown |
Rooms
| Level | Type | Length | Width | Dimensions |
|---|---|---|---|---|
| Basement | Bedroom | 12'11'' x 10'11'' | ||
| Basement | Bedroom | 11' x 11'4'' | ||
| Basement | Bedroom | 9'10'' x 11' | ||
| Basement | Bedroom | 10'10'' x 11'5'' | ||
| Basement | 4pc Bathroom | 7'11'' x 4'8'' | ||
| Basement | Family Room | 23'10'' x 15'5'' | ||
| Main Level | Other | 24' x 1' | ||
| Main Level | Foyer | 7'2'' x 2'8'' | ||
| Main Level | Mud Room | 10'4'' x 9'9'' | ||
| Main Level | Bedroom | 10'8'' x 8' | ||
| Main Level | 4pc Bathroom | 11'10'' x 5'6'' | ||
| Main Level | Great Room | 23'1'' x 16'6'' | ||
| Main Level | Full Ensuite Bathroom | 6' x 6'6'' | ||
| Main Level | Primary Bedroom | 13'8'' x 12'5'' | ||
| Main Level | Dining Room | 12' x 8'3'' | ||
| Main Level | Kitchen | 11'8'' x 9'5'' |
https://www.REALTOR®.ca/real-estate/28708146/7056e-rosen-lake-road-jaffray-jaffray-and-vicinity
Interested?
Contact us for more information

Carrie Lightburn
Personal Real Estate Corporation
carrielightburn.com/

#25 - 10th Avenue South
Cranbrook, British Columbia V1C 2M9
(250) 426-8211
(250) 426-6270

