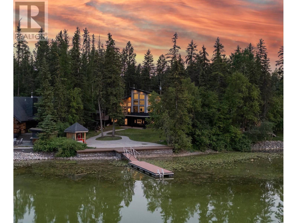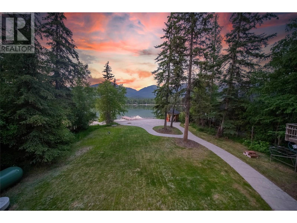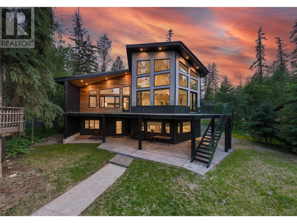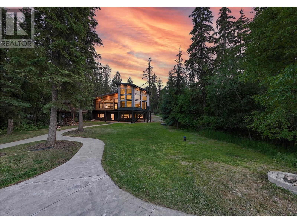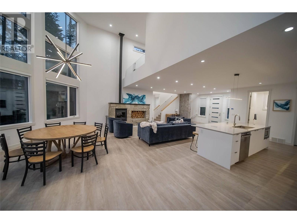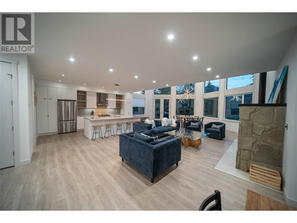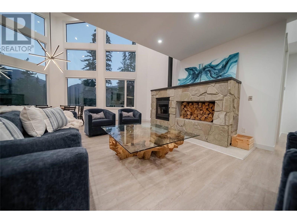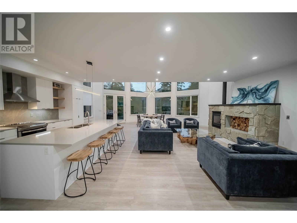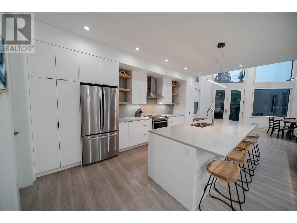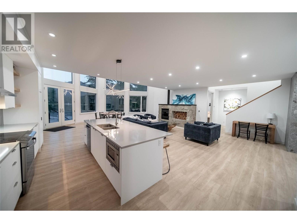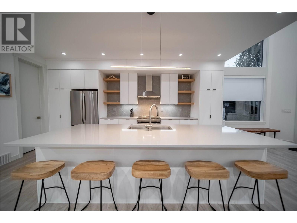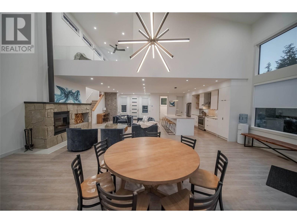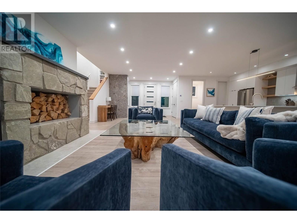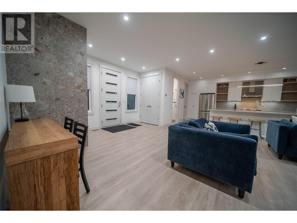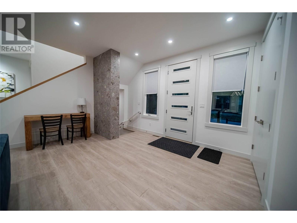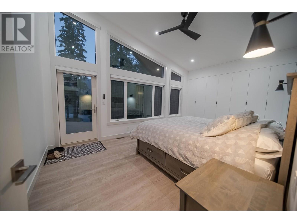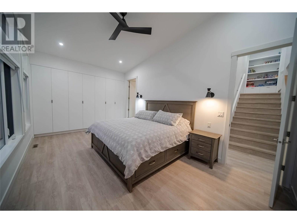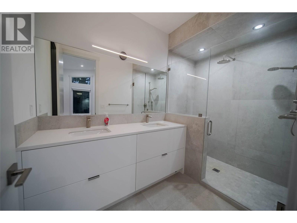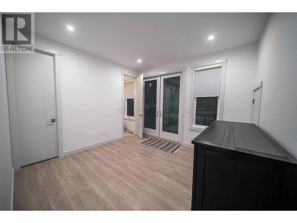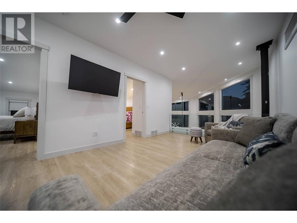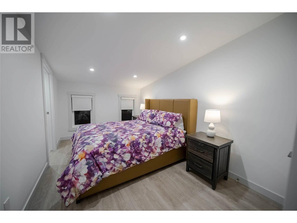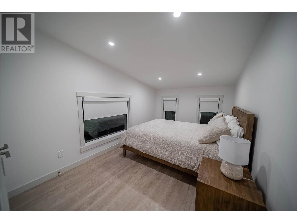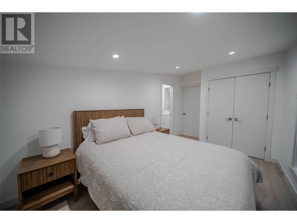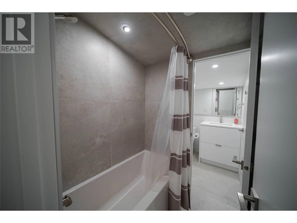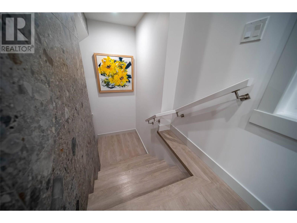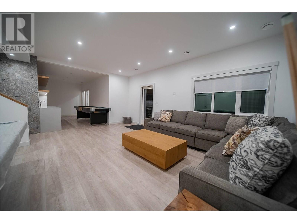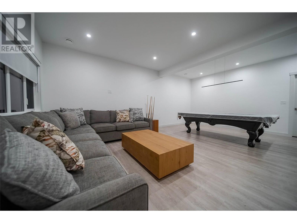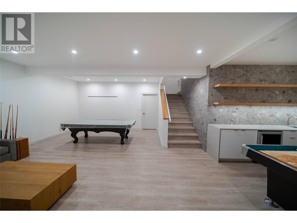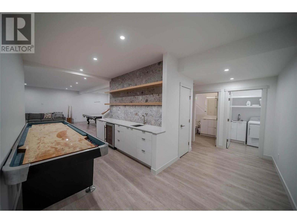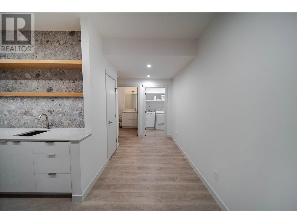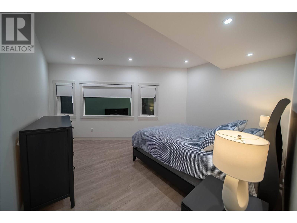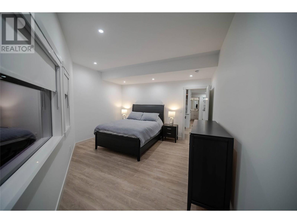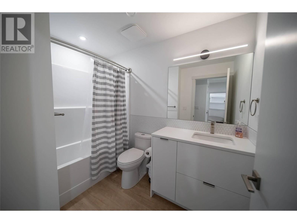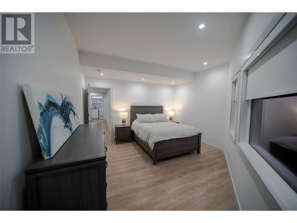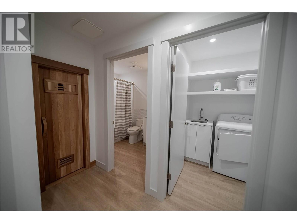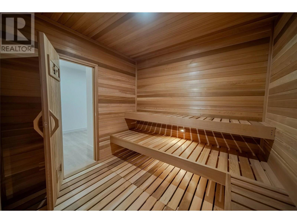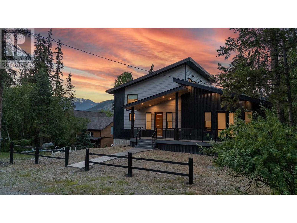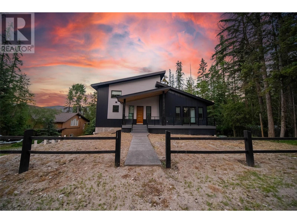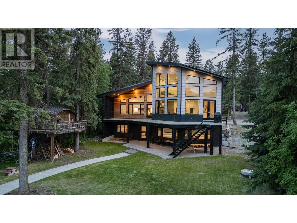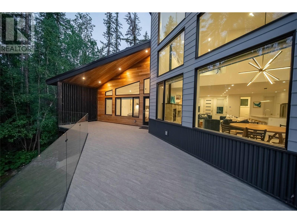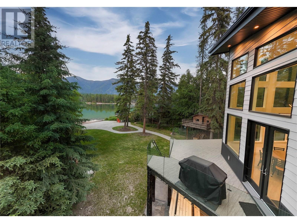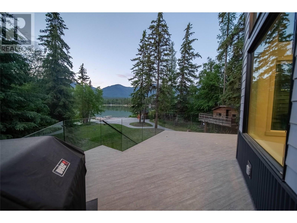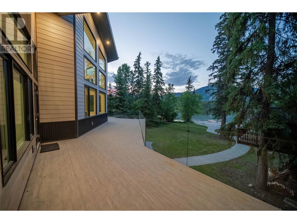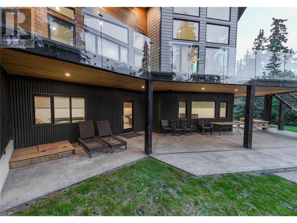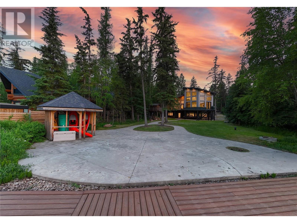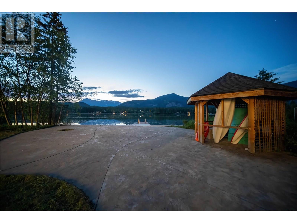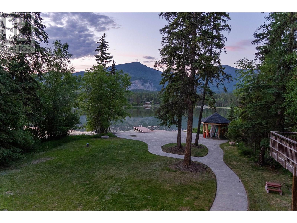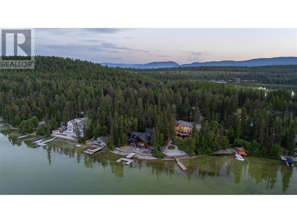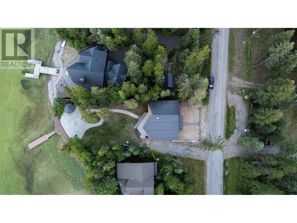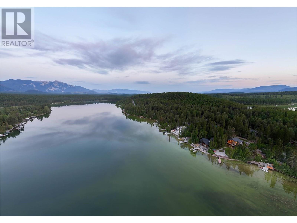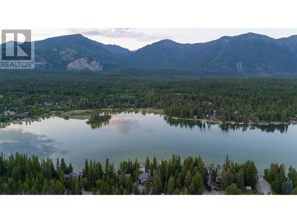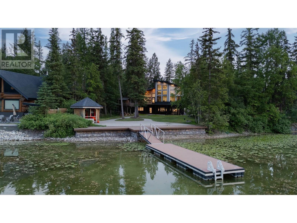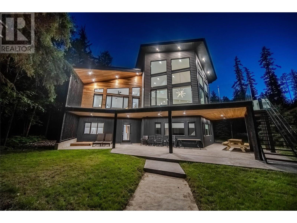6392 Tie Lake Road Jaffray, British Columbia V0B 1T0
$2,999,900
Prepare to be captivated by this unparalleled modern chalet, meticulously crafted in 2023. Nestled on the pristine shores of Tie Lake, this executive residence offers an open design, framed by vaulted ceilings & expansive windows that invite breathtaking mountain & lake views. The main level is a magnificent gathering space, integrating living, dining, & kitchen areas. The custom kitchen is a chef's dream, featuring a dine-in island, custom built-ins, & a pantry - ideal for entertaining. The living room is anchored by a stone-surround fireplace. Discover a versatile den, a half bath, & the luxurious master suite, boasting direct patio access & a full ensuite. The 2nd level, has an open loft family room, 2 bedrooms, each with its own private half bathroom, sharing a Jack & Jill shower room. The walk-out basement is an entertainer's paradise. It hosts a games room with wet bar, offering direct access to the covered patio, 2 bedrooms, a full bathroom, a cedar sauna, & a laundry room. A unique feature is the storage room with its own garage door opening directly to the lakeside of the yard. Step outside to a fully landscaped backyard leading to the waterfront. This oasis features a tree fort, gazebo, fire pit zone, & private dock, perfect for swimming, kayaking, boating, & enjoying the spectacular mountain & lake views. This exceptional property offers not just a home, but a lifestyle. This is your opportunity to own a piece of Kootenay paradise! (id:49650)
Property Details
| MLS® Number | 10352404 |
| Property Type | Single Family |
| Neigbourhood | Jaffray and Vicinity |
| Amenities Near By | Golf Nearby, Recreation |
| Community Features | Family Oriented, Rural Setting, Pets Allowed |
| Features | Level Lot, One Balcony |
| View Type | Lake View, Mountain View |
| Water Front Type | Waterfront On Lake |
Building
| Bathroom Total | 6 |
| Bedrooms Total | 6 |
| Architectural Style | Contemporary |
| Basement Type | Full |
| Constructed Date | 2022 |
| Construction Style Attachment | Detached |
| Exterior Finish | Stucco |
| Fireplace Fuel | Wood |
| Fireplace Present | Yes |
| Fireplace Total | 1 |
| Fireplace Type | Conventional |
| Flooring Type | Other |
| Half Bath Total | 2 |
| Heating Type | Forced Air, See Remarks |
| Roof Material | Asphalt Shingle |
| Roof Style | Unknown |
| Stories Total | 2 |
| Size Interior | 4059 Sqft |
| Type | House |
| Utility Water | Well |
Land
| Access Type | Easy Access |
| Acreage | No |
| Land Amenities | Golf Nearby, Recreation |
| Landscape Features | Level |
| Size Irregular | 0.32 |
| Size Total | 0.32 Ac|under 1 Acre |
| Size Total Text | 0.32 Ac|under 1 Acre |
| Surface Water | Lake |
Rooms
| Level | Type | Length | Width | Dimensions |
|---|---|---|---|---|
| Second Level | 2pc Ensuite Bath | 5'1'' x 4'11'' | ||
| Second Level | 3pc Ensuite Bath | 10'2'' x 4'11'' | ||
| Second Level | Bedroom | 13'5'' x 8'11'' | ||
| Second Level | Bedroom | 13'5'' x 8'10'' | ||
| Second Level | Family Room | 23'5'' x 11'4'' | ||
| Lower Level | Utility Room | 15'10'' x 6'5'' | ||
| Lower Level | Utility Room | 13'11'' x 5'0'' | ||
| Lower Level | Recreation Room | 17'11'' x 13'4'' | ||
| Lower Level | Storage | 15'5'' x 8'9'' | ||
| Lower Level | Sauna | 8'2'' x 7'6'' | ||
| Lower Level | Laundry Room | 8'9'' x 5'4'' | ||
| Lower Level | Bedroom | 11'7'' x 11'1'' | ||
| Lower Level | 3pc Bathroom | 9'11'' x 5'0'' | ||
| Lower Level | Bedroom | 11'7'' x 11'7'' | ||
| Lower Level | Games Room | 21'10'' x 20'0'' | ||
| Main Level | Full Ensuite Bathroom | Measurements not available | ||
| Main Level | 4pc Ensuite Bath | 12'9'' x 5'8'' | ||
| Main Level | Primary Bedroom | 20'7'' x 11'8'' | ||
| Main Level | Bedroom | 16'2'' x 11'6'' | ||
| Main Level | 2pc Bathroom | 4'11'' x 5'0'' | ||
| Main Level | Dining Room | 12'7'' x 7'8'' | ||
| Main Level | Living Room | 32'0'' x 12'7'' | ||
| Main Level | Kitchen | 18'10'' x 12'7'' | ||
| Main Level | Foyer | 15'6'' x 5'0'' |
https://www.realtor.ca/real-estate/28482148/6392-tie-lake-road-jaffray-jaffray-and-vicinity
Interested?
Contact us for more information

Isaac Hockley
www.ekrealty.com/
https://hockleyrealestate/
https://hockleyrealestate/

#25 - 10th Avenue South
Cranbrook, British Columbia V1C 2M9
(250) 426-8211
(250) 426-6270

Gabrielle Hockley

#25 - 10th Avenue South
Cranbrook, British Columbia V1C 2M9
(250) 426-8211
(250) 426-6270

