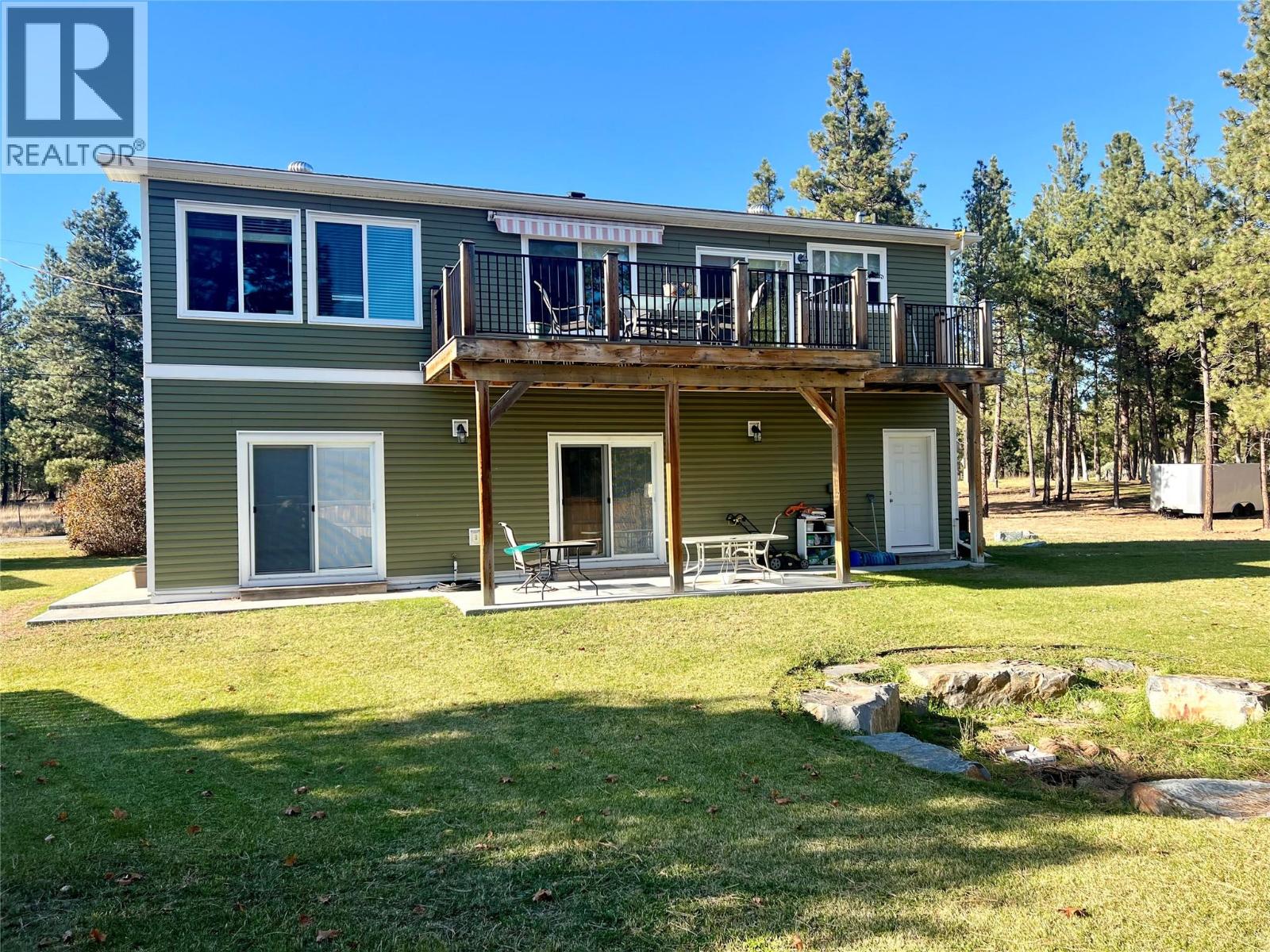6384 Ponderosa Road Wasa, British Columbia V0B 2K0
$645,000
This is the perfect home for anyone! The views are spectacular, sit on your upper balcony and look at the water of Wasa lake and the mountains in the background. You won't want to do anything else. This home at Wasa lake has easy access to the beach without the price of waterfront. It's great for a family or an older couple looking to stay put into retirement. There is even an elevator taking you from the grade level entry to the upper level living area. The primary bedroom is spacious with an ensuite and a large walk in closet, 7’6 “by 5’, and you can wake up to the view or stargaze before going to sleep. The main living area is very well laid out with a country kitchen, eating area and living room that features views from every window. The second bedroom on the upper level is perfect for an office or company, along with another full bathroom and laundry closet. The lower level has access from the heated garage directly to the elevator as well as a spacious foyer and access to the patio. Still looking for a little bit more, this property features a bachelor suite That could be used for extra income. It has its own entry as well as sliding doors to the yard. Compact but functional! The lot is level and close to half an acre with a fire pit that’s perfect for a large gathering. This home is perfect for year round but also would be a great second home. It has everything you need in a very functional space. (id:49650)
Property Details
| MLS® Number | 10367384 |
| Property Type | Recreational |
| Neigbourhood | Wasa Rural |
| Amenities Near By | Recreation |
| Features | Level Lot, Balcony |
| Parking Space Total | 1 |
| View Type | Lake View, Mountain View |
Building
| Bathroom Total | 3 |
| Bedrooms Total | 2 |
| Constructed Date | 2019 |
| Cooling Type | Heat Pump |
| Exterior Finish | Stone, Vinyl Siding, Other |
| Flooring Type | Mixed Flooring, Vinyl |
| Heating Type | Forced Air, See Remarks |
| Roof Material | Asphalt Shingle |
| Roof Style | Unknown |
| Stories Total | 2 |
| Size Interior | 1460 Sqft |
| Type | Manufactured Home |
| Utility Water | Well |
Parking
| Attached Garage | 1 |
| Heated Garage |
Land
| Access Type | Easy Access |
| Acreage | No |
| Current Use | Other |
| Land Amenities | Recreation |
| Landscape Features | Level |
| Sewer | Septic Tank |
| Size Irregular | 0.45 |
| Size Total | 0.45 Ac|under 1 Acre |
| Size Total Text | 0.45 Ac|under 1 Acre |
| Zoning Type | Unknown |
Rooms
| Level | Type | Length | Width | Dimensions |
|---|---|---|---|---|
| Second Level | Dining Room | 6' x 8' | ||
| Second Level | Full Bathroom | Measurements not available | ||
| Second Level | Bedroom | 9' x 9'5'' | ||
| Second Level | Full Ensuite Bathroom | Measurements not available | ||
| Second Level | Primary Bedroom | 10'2'' x 12' | ||
| Second Level | Living Room | 14' x 10' | ||
| Second Level | Kitchen | 10' x 9'5'' | ||
| Main Level | Foyer | 8' x 7' | ||
| Main Level | Full Bathroom | Measurements not available |
https://www.realtor.ca/real-estate/29067665/6384-ponderosa-road-wasa-wasa-rural
Interested?
Contact us for more information

Joanne Kitt

290 Wallinger Avenue
Kimberley, British Columbia V1A 1Z1
(250) 427-0070



