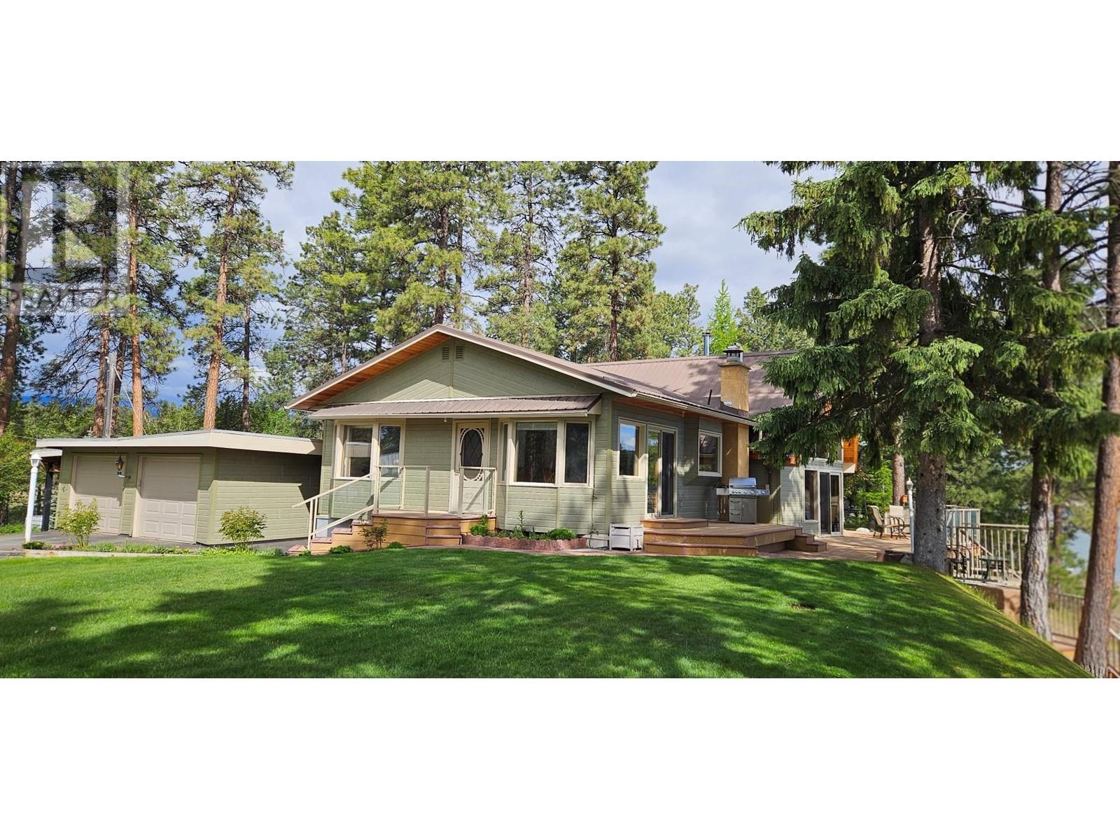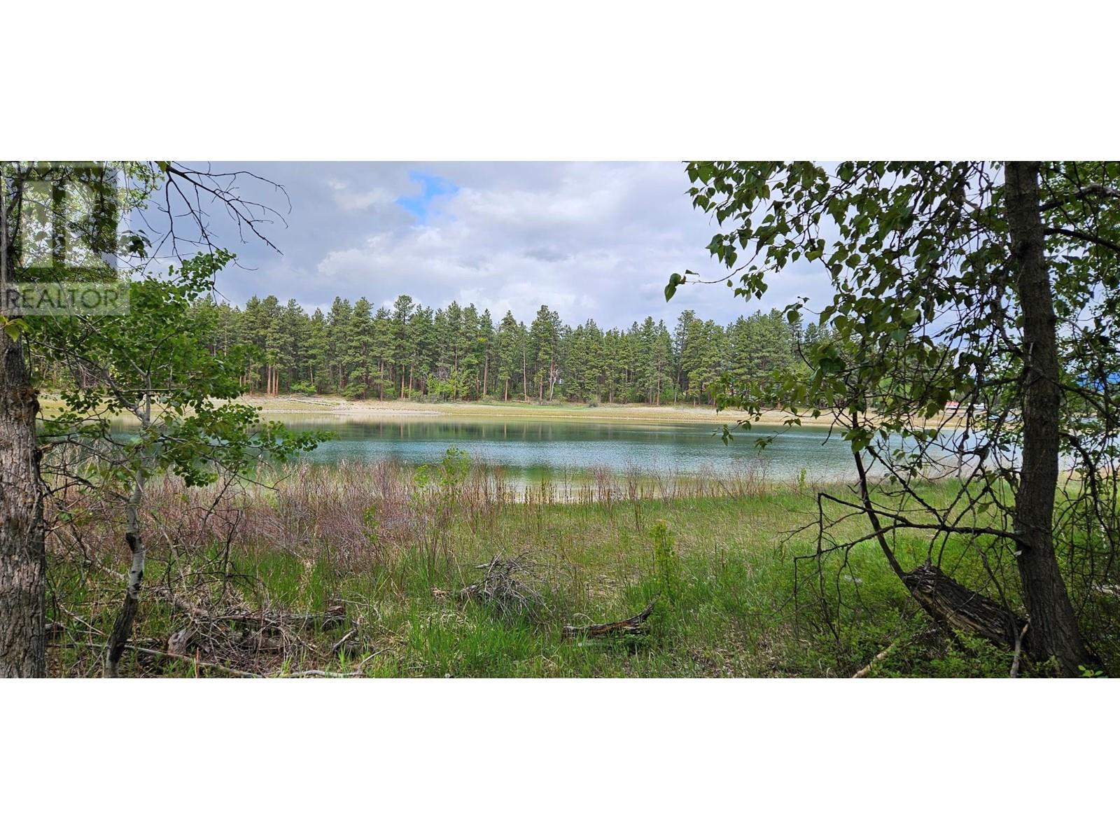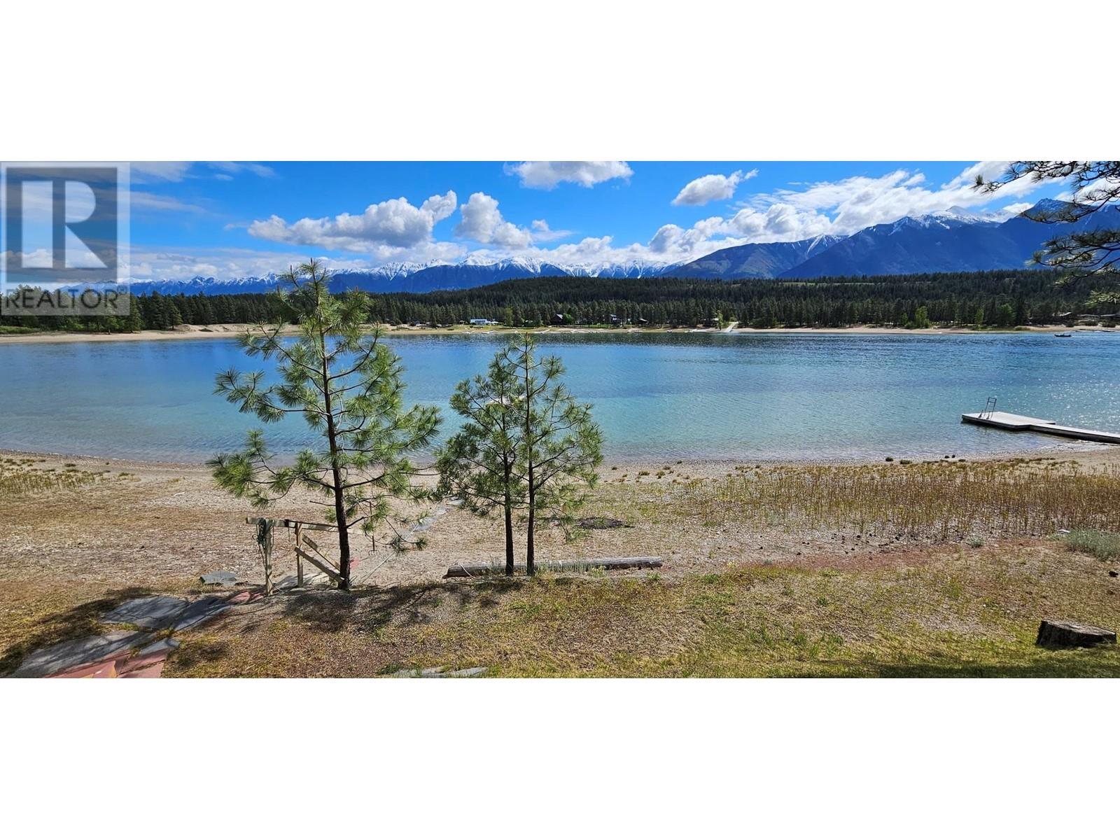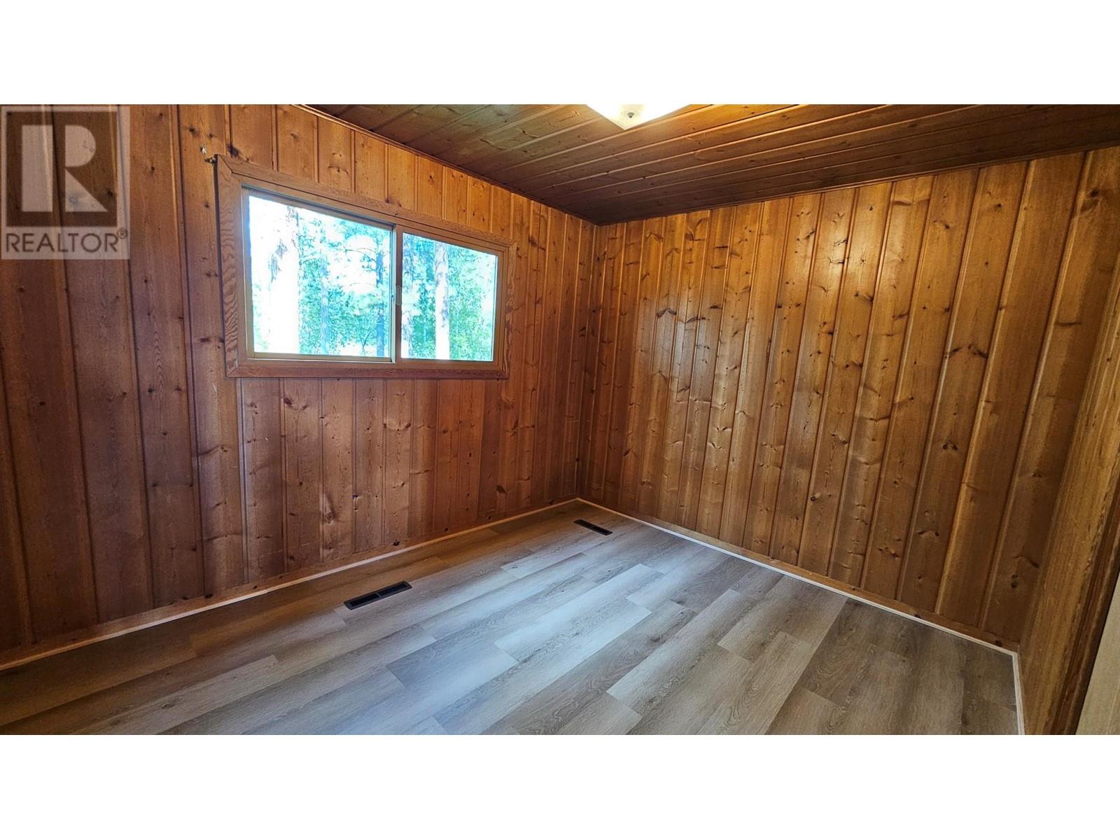6312 Perch Road Wasa, British Columbia V0B 2K0
$1,375,000
Isolated on the west shore central ‘point’ of Wasa Lake is a property that can only be described as beautifully rare. Open your imagination to lakefront living like no other with one of the best locations at Wasa. The property boasts 146 feet of waterfront that showcases the spectacular Rocky Mountains view, and has access to a peaceful bay behind the property. Enjoy all the summer activities lake life offers, like bbq's with family and friends on the huge front deck and don't forget good old smores and hot dogs over an open campfire beachside, or better yet, in the backyard playing horse shoes and bocci while enjoying the evening sunset. This is all before entering the 4 bedroom, 2 bathroom residence that offers spectacular views from every window. The main living room area showcases Wasa Lake and the Rocky Mountains. The two back bedrooms and loft bedroom capture the bay views. Enjoy views from a vaulted and spacious kitchen with an eat-in bay window. On the same level find yourself in a spacious primary suite with a heated floor ensuite bathroom. Main floor laundry space, pantry and quiet office area. The mature trees and professional landscaping with u/g irrigation frame the spectacular views. Storage is ample including a 2 car garage, and large carport, and the basement with a small room with egress for a 5th bedroom if needed. Do not wait to act on this rare and beautiful property. Be the only one to enjoy it this summer! (id:49650)
Property Details
| MLS® Number | 10348686 |
| Property Type | Single Family |
| Neigbourhood | Lakes/Wasa/Lazy/Premier |
| Features | Central Island |
| Parking Space Total | 5 |
| View Type | Lake View, Mountain View |
Building
| Bathroom Total | 2 |
| Bedrooms Total | 4 |
| Architectural Style | Bungalow |
| Constructed Date | 1966 |
| Construction Style Attachment | Detached |
| Exterior Finish | Other |
| Fireplace Present | Yes |
| Fireplace Type | Free Standing Metal |
| Flooring Type | Cork, Laminate, Wood, Tile, Vinyl |
| Heating Type | Forced Air |
| Roof Material | Metal |
| Roof Style | Unknown |
| Stories Total | 1 |
| Size Interior | 1873 Sqft |
| Type | House |
| Utility Water | Well |
Parking
| See Remarks | |
| Covered | |
| Detached Garage | 2 |
| R V | 1 |
Land
| Acreage | No |
| Landscape Features | Underground Sprinkler |
| Sewer | Septic Tank |
| Size Irregular | 0.5 |
| Size Total | 0.5 Ac|under 1 Acre |
| Size Total Text | 0.5 Ac|under 1 Acre |
| Surface Water | Lake |
| Zoning Type | Residential |
Rooms
| Level | Type | Length | Width | Dimensions |
|---|---|---|---|---|
| Second Level | Bedroom | 11'8'' x 11'4'' | ||
| Basement | Playroom | 11' x 13'5'' | ||
| Basement | Storage | 12' x 11' | ||
| Basement | Utility Room | 26' x 14' | ||
| Main Level | Laundry Room | 5'5'' x 5'7'' | ||
| Main Level | 3pc Ensuite Bath | Measurements not available | ||
| Main Level | 4pc Bathroom | Measurements not available | ||
| Main Level | Bedroom | 11'6'' x 9'5'' | ||
| Main Level | Bedroom | 11'7'' x 9'5'' | ||
| Main Level | Primary Bedroom | 12'6'' x 13'6'' | ||
| Main Level | Dining Room | 13'10'' x 11'4'' | ||
| Main Level | Living Room | 23'6'' x 17' | ||
| Main Level | Kitchen | 26' x 13'4'' |
https://www.realtor.ca/real-estate/28351258/6312-perch-road-wasa-lakeswasalazypremier
Interested?
Contact us for more information

Shane Murray

290 Wallinger Avenue
Kimberley, British Columbia V1A 1Z1
(250) 427-0070













































