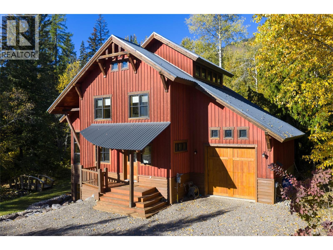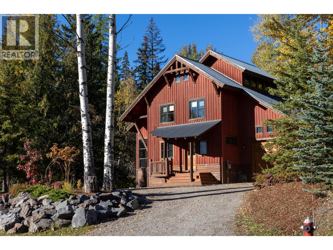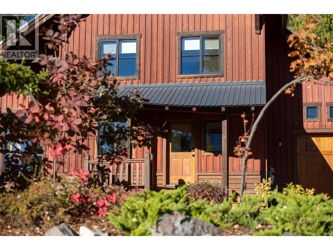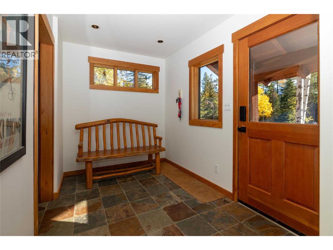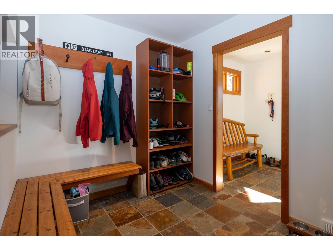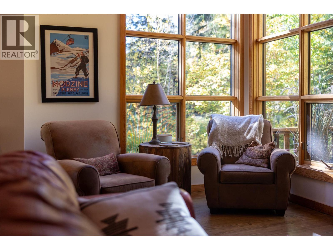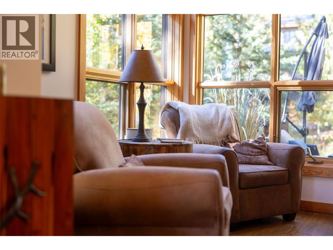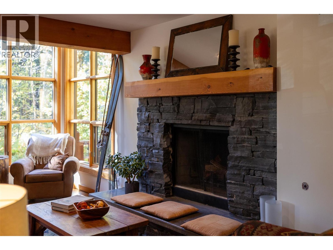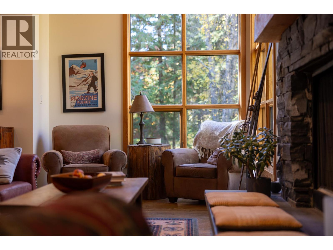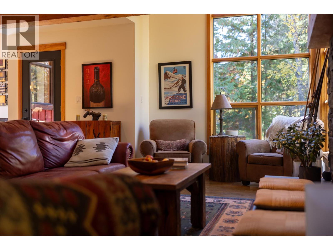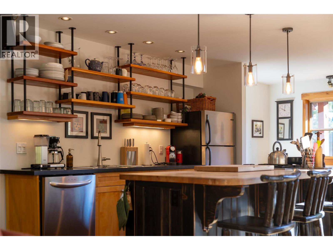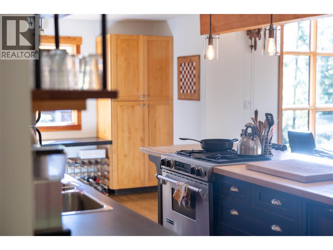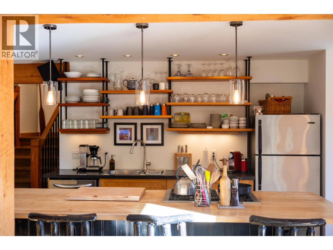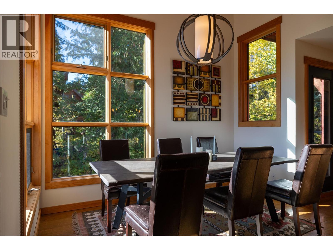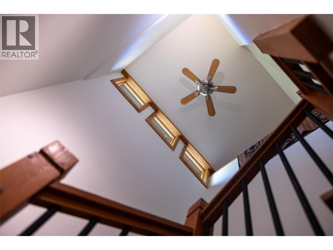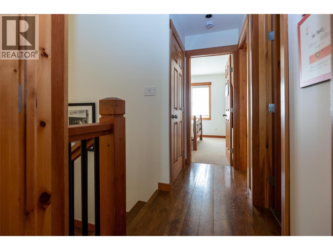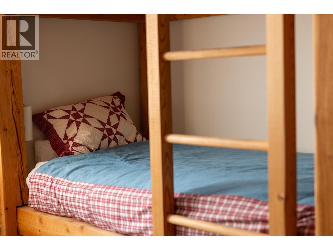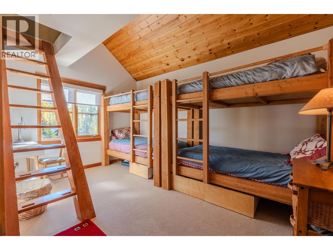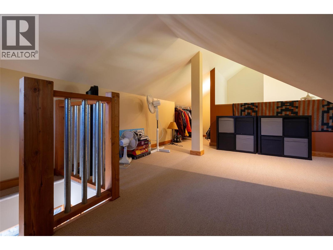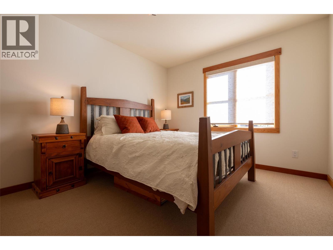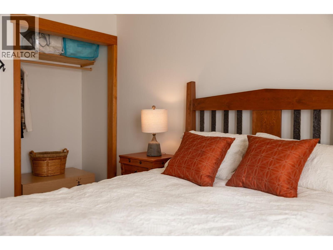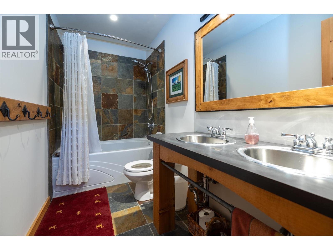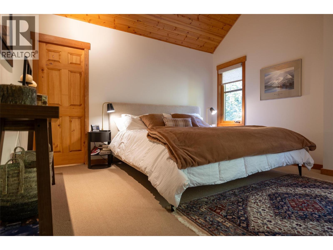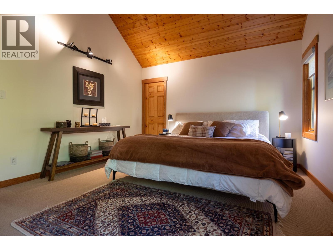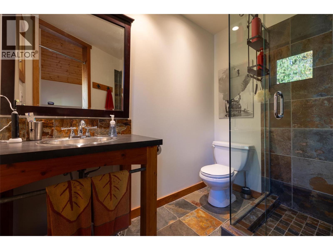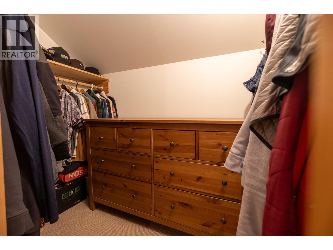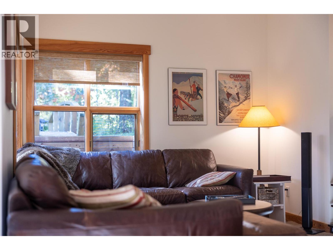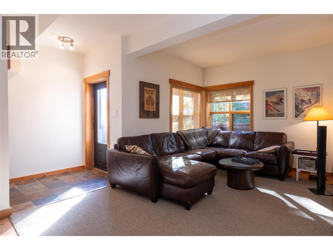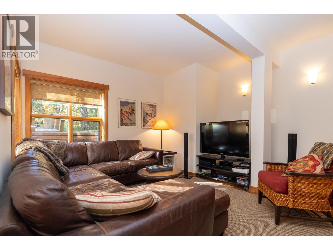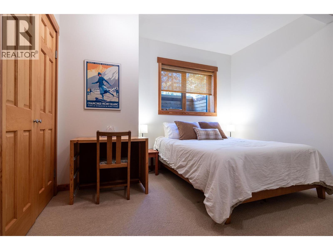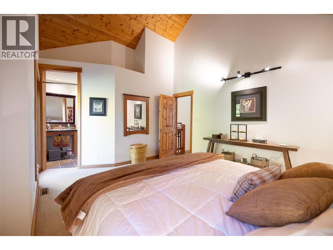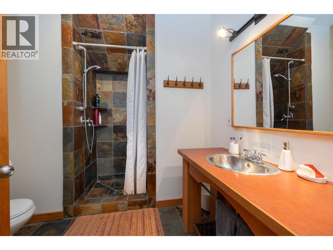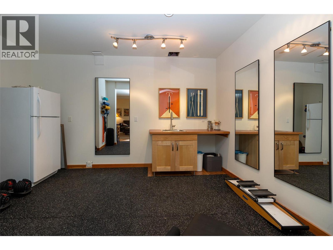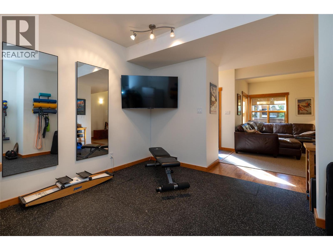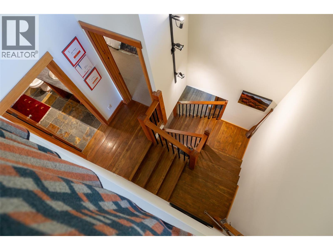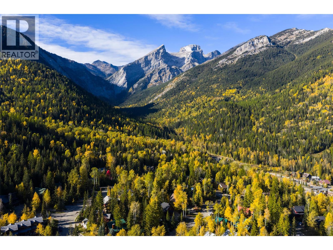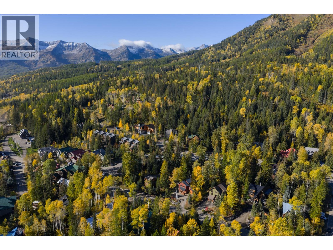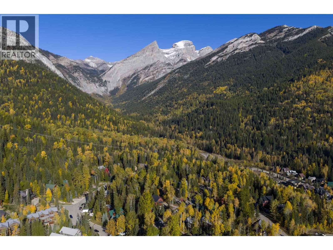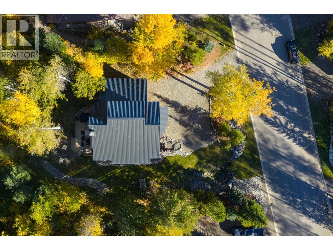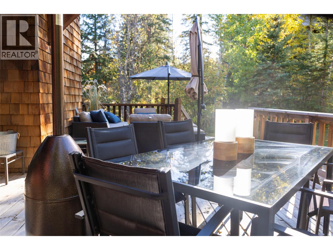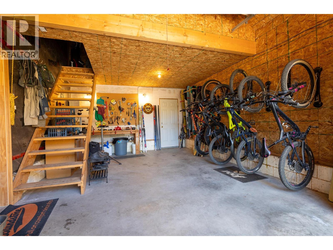6 Alpine Trails Crescent Fernie, British Columbia V0B 1M5
$1,369,000
Mountain Retreat with 4 bedrooms, Expansive deck & Suite potential!! Welcome to your perfect mountain escape! Perched atop a large private lot, this spacious 2600+ sq ft, 4 bed, 3.5 bath home offers the ultimate combination of comfort, functionality & entertainment ready - living. Inside you'll find an open-concept main floor with large windows that fill the space with natural light & provide views of the surrounding landscape. The living area flows effortlessly into the kitchen & dining space - perfect for hosting family & friends. The second floor features 3 spacious bdrm, including an additional 193 sq ft charming bunk room with ladder access to a cozy loft - perfect for extra sleeping or a kid's hideaway. The primary suite offers a private en suite providing comfort & convenience. Downstairs, the fully developed basement offers a large rec room, gym space 4th bedroom, full bathroom & a separate entrance - making it the perfect candidate for a suite with minimal updates required. (Plumbed for a Kitchen already). The huge rear deck is ideal for outdoor dining, lounging or enjoying fresh mountain air! The attached garage offers loads of space for all your toys, gear & equipment along with a loft for maximum storage space. Whether you're looking for a full-time residence, a weekend retreat or an investment opportunity, this house comes amply furnished (contact your agent for exclusions list) & checks all the boxes. Don't miss out - schedule your private showing today! (id:49650)
Property Details
| MLS® Number | 10365479 |
| Property Type | Single Family |
| Neigbourhood | Fernie |
| Features | Central Island, Balcony |
| Parking Space Total | 4 |
Building
| Bathroom Total | 4 |
| Bedrooms Total | 4 |
| Appliances | Refrigerator, Dishwasher, Dryer, Range - Gas, Microwave, Washer |
| Basement Type | Full |
| Constructed Date | 2002 |
| Construction Style Attachment | Detached |
| Exterior Finish | Wood Siding |
| Fireplace Fuel | Wood |
| Fireplace Present | Yes |
| Fireplace Total | 1 |
| Fireplace Type | Conventional |
| Flooring Type | Carpeted, Wood, Slate |
| Half Bath Total | 1 |
| Heating Type | Forced Air |
| Roof Material | Metal |
| Roof Style | Unknown |
| Stories Total | 4 |
| Size Interior | 2636 Sqft |
| Type | House |
| Utility Water | Municipal Water |
Parking
| Attached Garage | 1 |
Land
| Acreage | No |
| Sewer | Municipal Sewage System |
| Size Irregular | 0.28 |
| Size Total | 0.28 Ac|under 1 Acre |
| Size Total Text | 0.28 Ac|under 1 Acre |
| Zoning Type | Unknown |
Rooms
| Level | Type | Length | Width | Dimensions |
|---|---|---|---|---|
| Second Level | Full Bathroom | Measurements not available | ||
| Second Level | Bedroom | 10'2'' x 14'6'' | ||
| Second Level | Bedroom | 11'9'' x 10'2'' | ||
| Second Level | Full Ensuite Bathroom | Measurements not available | ||
| Second Level | Primary Bedroom | 12'6'' x 13' | ||
| Third Level | Loft | 14'6'' x 10'2'' | ||
| Basement | Full Bathroom | Measurements not available | ||
| Lower Level | Utility Room | 7'2'' x 7'4'' | ||
| Lower Level | Laundry Room | 6'10'' x 5'2'' | ||
| Lower Level | Bedroom | 11' x 10'6'' | ||
| Lower Level | Recreation Room | 15'11'' x 11' | ||
| Lower Level | Exercise Room | 11'10'' x 11' | ||
| Main Level | Partial Bathroom | Measurements not available | ||
| Main Level | Office | 6'3'' x 10' | ||
| Main Level | Mud Room | 7'4'' x 10'2'' | ||
| Main Level | Foyer | 10'3'' x 7' | ||
| Main Level | Dining Room | 9' x 11' | ||
| Main Level | Living Room | 14'6'' x 19'9'' | ||
| Main Level | Kitchen | 14' x 10' |
https://www.realtor.ca/real-estate/28977797/6-alpine-trails-crescent-fernie-fernie
Interested?
Contact us for more information
Lori Russell

Box 1748, 561 A Highway 3
Fernie, British Columbia V0B 1M0
(250) 423-4644
www.royallepage.ca/

