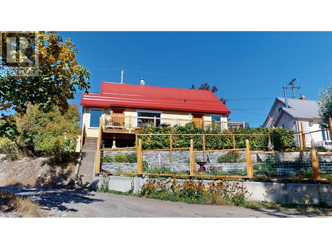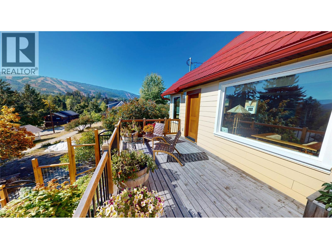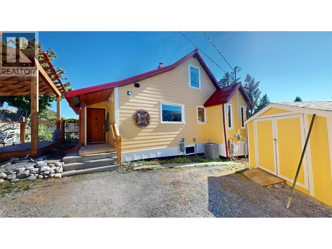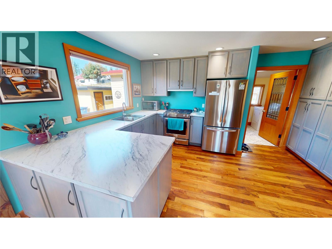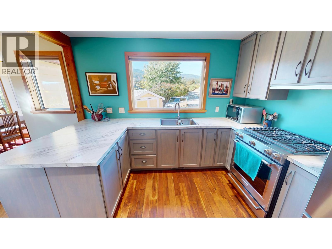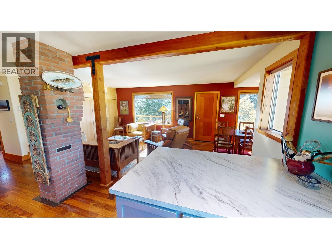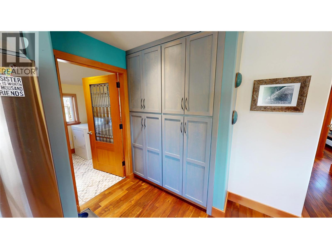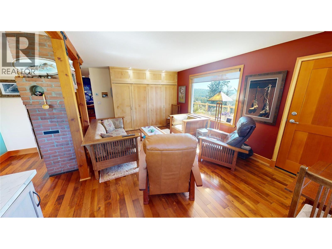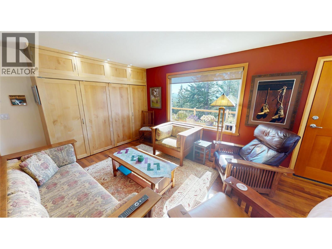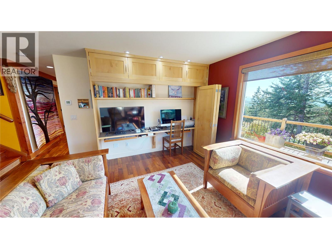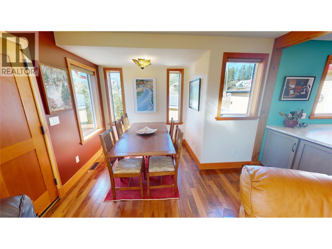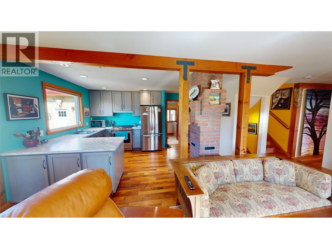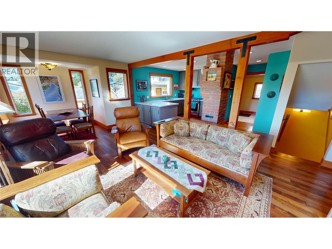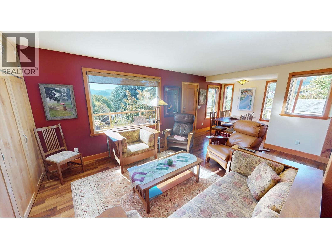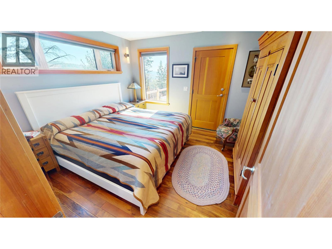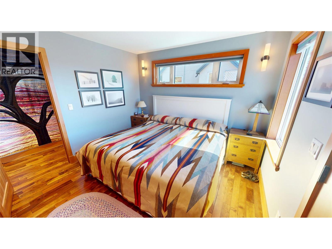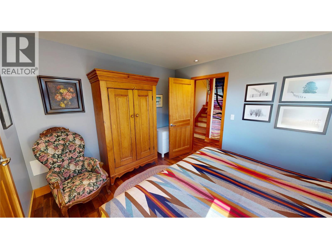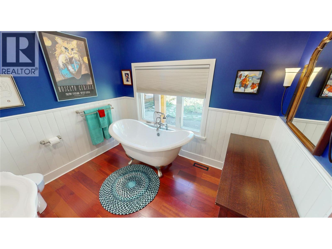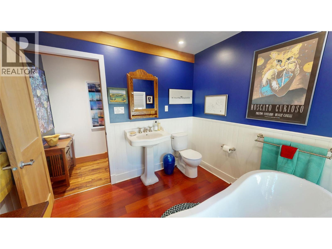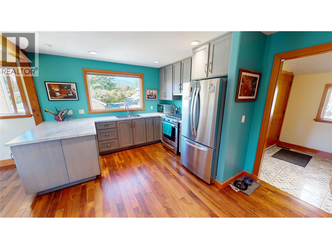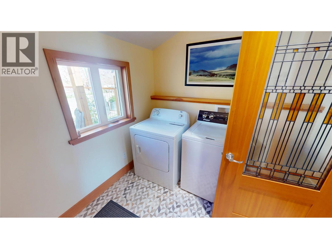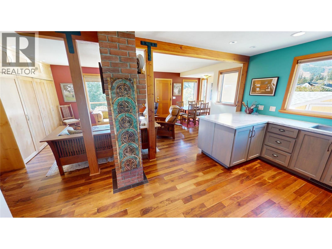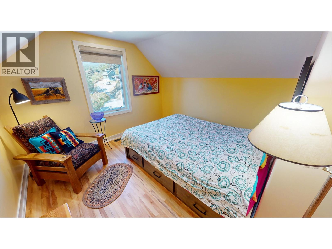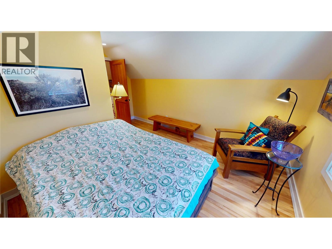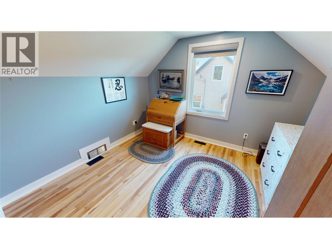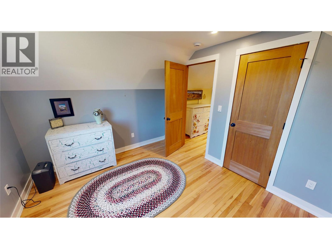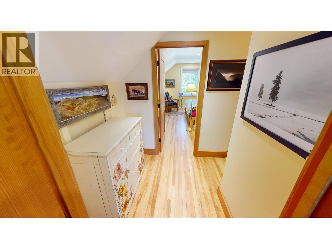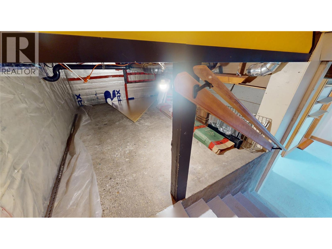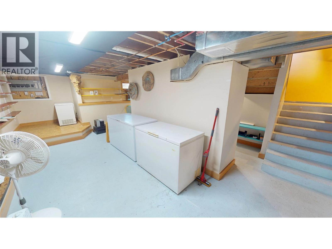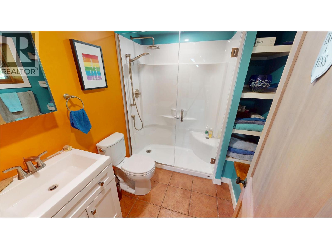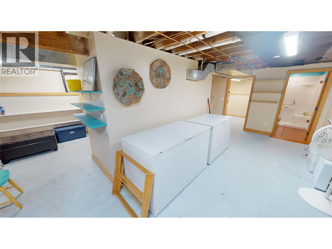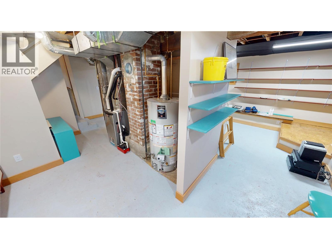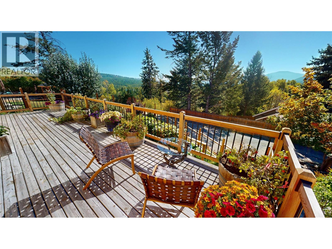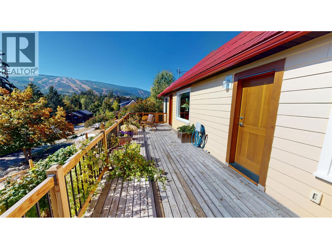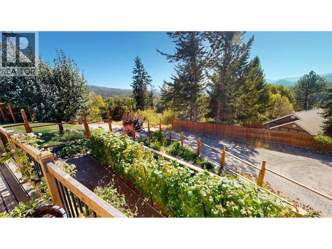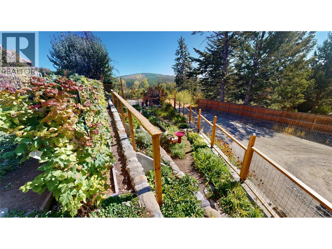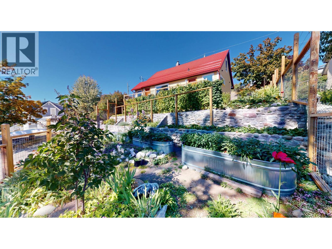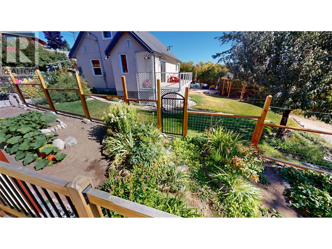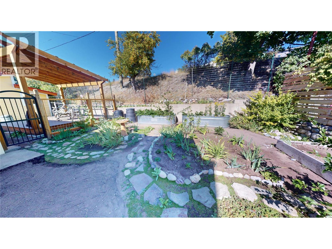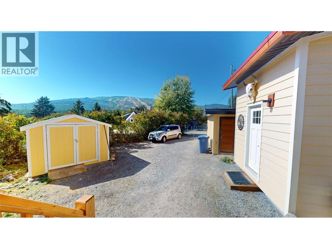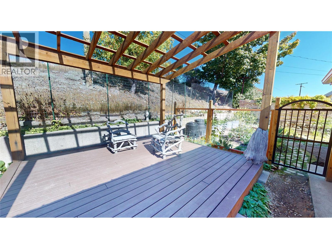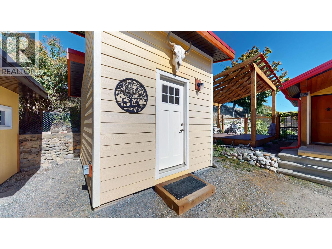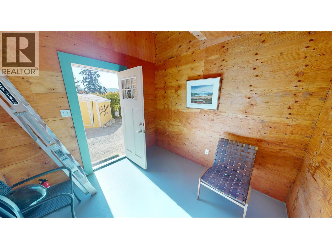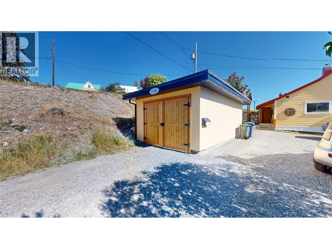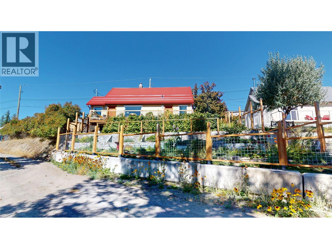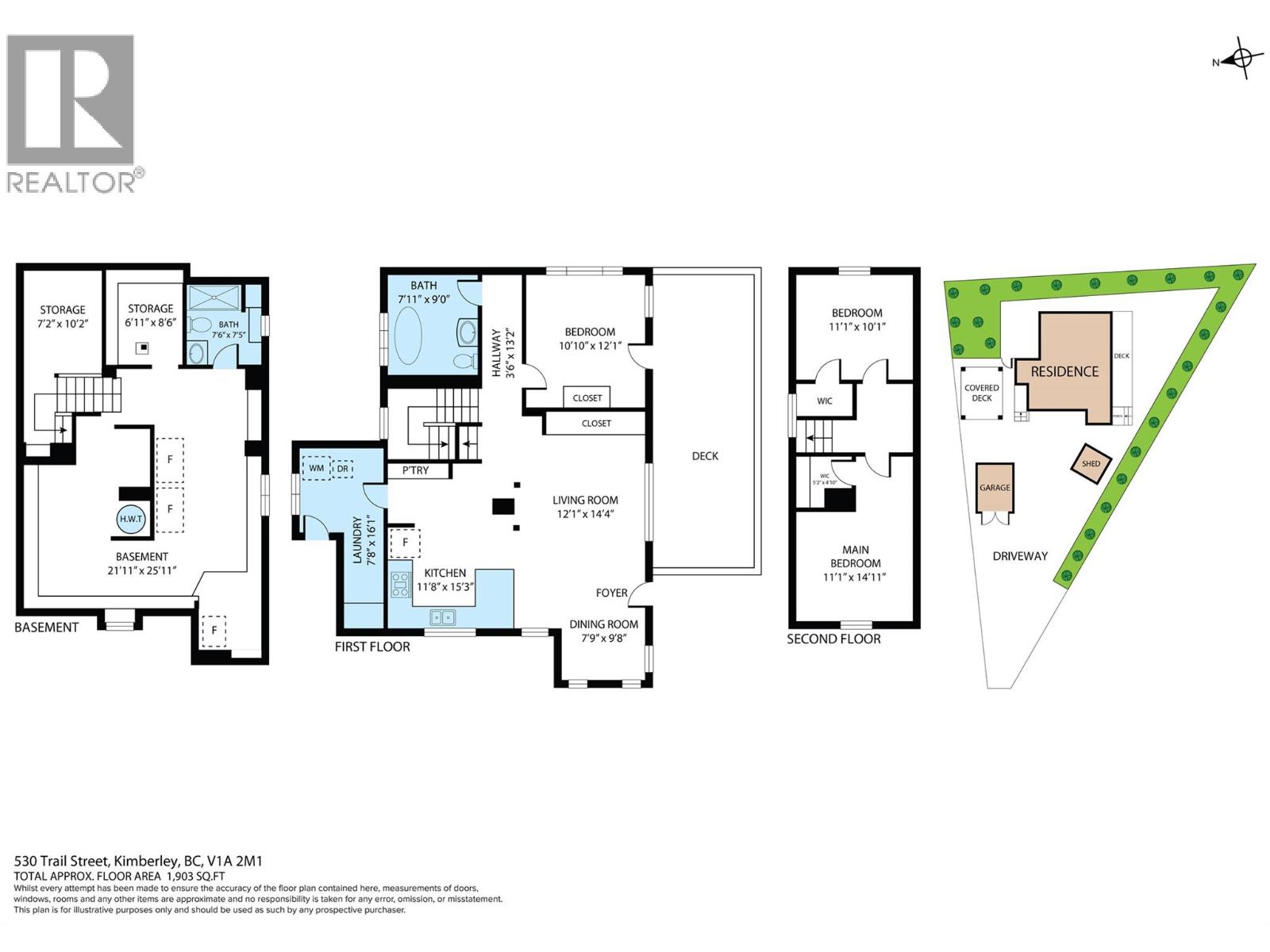530 Trail Street Kimberley, British Columbia V1A 2M1
$769,900
When true pride of ownership shines, you get a home like this! From the moment you arrive, you’ll feel the care and craftsmanship that make this property one of a kind. Nestled on a unique, private lot with incredible views of the Kimberley Ski Hill from your expansive back deck. Step inside and experience a space where every detail has been thoughtfully curated. Substantial updates have been completed with diligence and care, blending timeless character with modern comfort. The updated kitchen and open-concept living area are filled with natural light, creating an inviting atmosphere that feels both refined and relaxed. The living room showcases a beautiful red brick chimney, a custom-designed business centre with alder doors, and a dining area perfectly framed by ski hill views. The primary bedroom offers private deck access, while the main floor bath features a luxurious soaker tub inviting you to unwind at day’s end. Upstairs, two spacious bedrooms each include walk-in closets, and the lower level provides additional living or workshop space, storage, and a full 3-piece bathroom. Beyond its beauty, this home stands apart for the quality of its upgrades - showing true pride of ownership behind every improvement. Outside, the gardens are enchanting, lovingly maintained and designed to bloom beautifully year after year. A rare opportunity to own a home where care, character, and craftsmanship come together in perfect harmony. * Seller will review offers on Oct 15 by 2pm* (id:49650)
Property Details
| MLS® Number | 10364938 |
| Property Type | Single Family |
| Neigbourhood | Kimberley |
| Parking Space Total | 1 |
| View Type | Mountain View |
Building
| Bathroom Total | 2 |
| Bedrooms Total | 3 |
| Architectural Style | Other |
| Constructed Date | 1949 |
| Construction Style Attachment | Detached |
| Cooling Type | Central Air Conditioning |
| Exterior Finish | Other |
| Flooring Type | Hardwood |
| Heating Type | Forced Air, See Remarks |
| Roof Material | Metal |
| Roof Style | Unknown |
| Stories Total | 2 |
| Size Interior | 2236 Sqft |
| Type | House |
| Utility Water | Municipal Water |
Parking
| Detached Garage | 1 |
Land
| Acreage | No |
| Sewer | Municipal Sewage System |
| Size Irregular | 0.18 |
| Size Total | 0.18 Ac|under 1 Acre |
| Size Total Text | 0.18 Ac|under 1 Acre |
| Zoning Type | Unknown |
Rooms
| Level | Type | Length | Width | Dimensions |
|---|---|---|---|---|
| Second Level | Bedroom | 11'1'' x 10'1'' | ||
| Second Level | Bedroom | 11'1'' x 14'11'' | ||
| Basement | Storage | 7'2'' x 10'2'' | ||
| Basement | Storage | 6'11'' x 8'6'' | ||
| Basement | 3pc Bathroom | 7'6'' x 7'5'' | ||
| Basement | Utility Room | 21'11'' x 25'11'' | ||
| Main Level | 3pc Bathroom | 7'11'' x 9'0'' | ||
| Main Level | Primary Bedroom | 10'10'' x 12'1'' | ||
| Main Level | Laundry Room | 7'8'' x 16'1'' | ||
| Main Level | Dining Room | 7'9'' x 9'8'' | ||
| Main Level | Living Room | 12'1'' x 14'4'' | ||
| Main Level | Kitchen | 11'8'' x 15'3'' |
https://www.realtor.ca/real-estate/28974412/530-trail-street-kimberley-kimberley
Interested?
Contact us for more information

Kaytee Sharun
www.ekrealty.com/
https://www.linkedin.com/in/kaytee-sharun-22a09b89/
https://www.instagram.com/kaytstheREALTOR®/?hl=en

#25 - 10th Avenue South
Cranbrook, British Columbia V1C 2M9
(250) 426-8211
(250) 426-6270

Jason Wheeldon
Personal Real Estate Corporation
www.cranbrookrealty.com/
https://www.facebook.com/cranbrookrealestate/

#25 - 10th Avenue South
Cranbrook, British Columbia V1C 2M9
(250) 426-8211
(250) 426-6270

