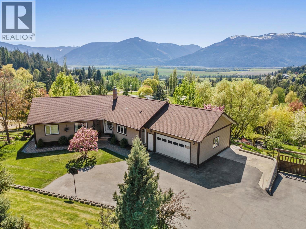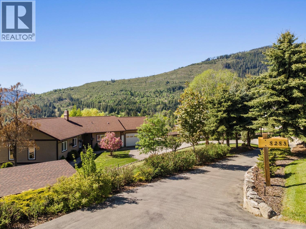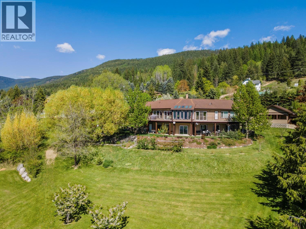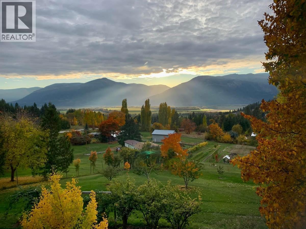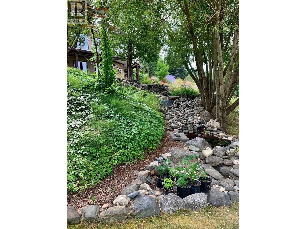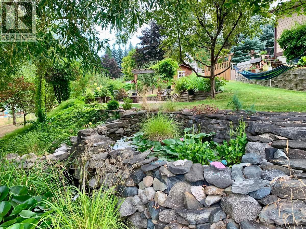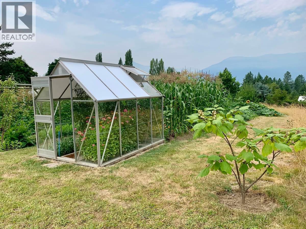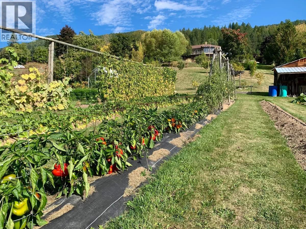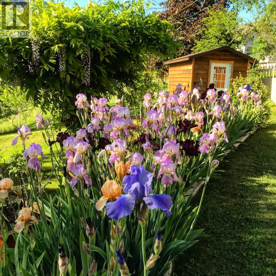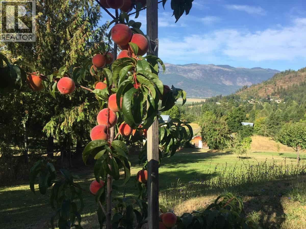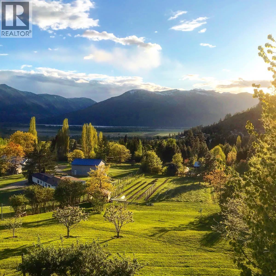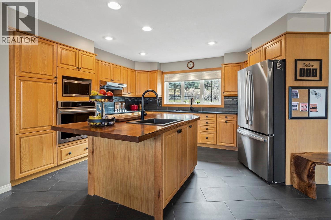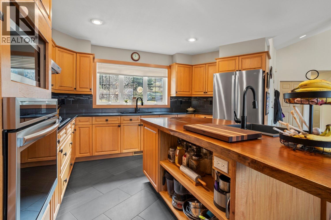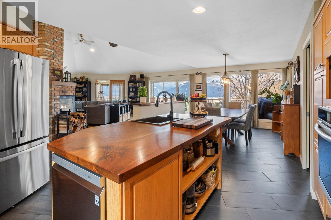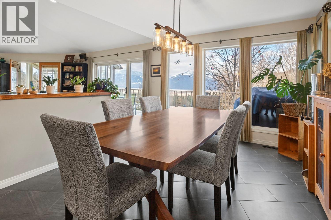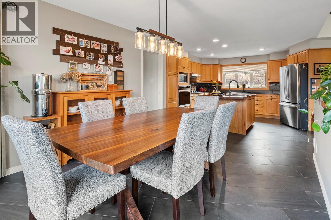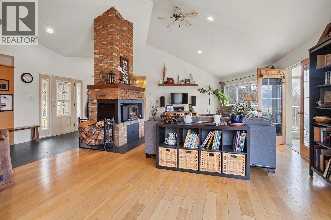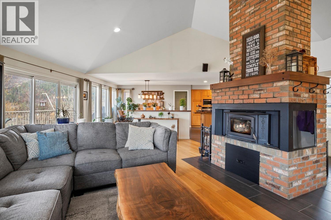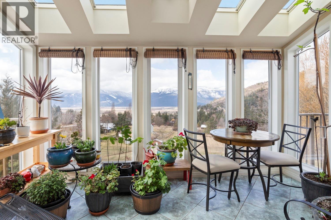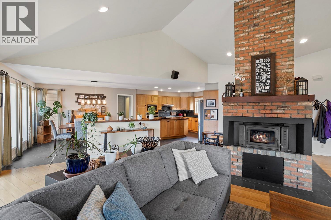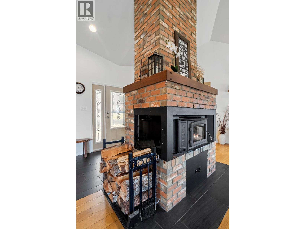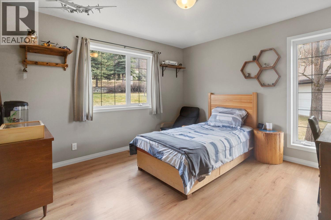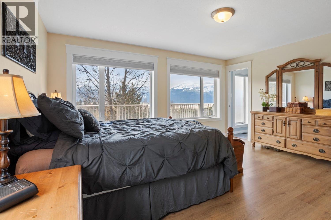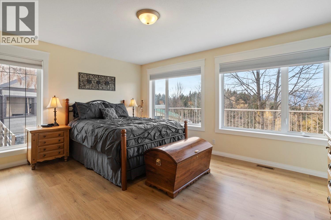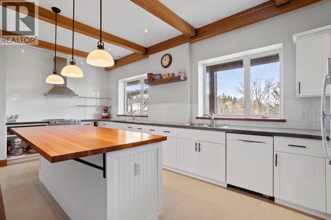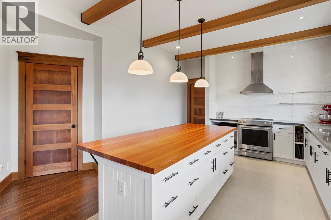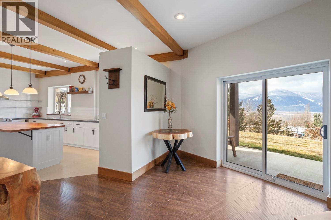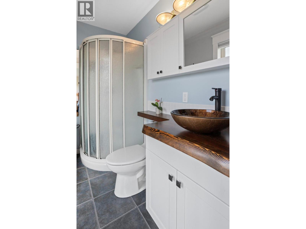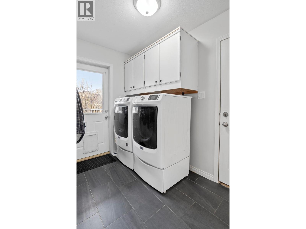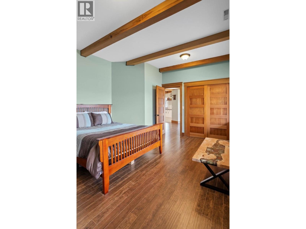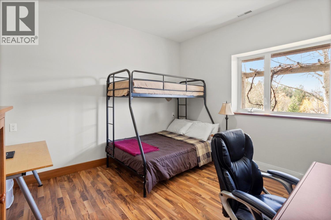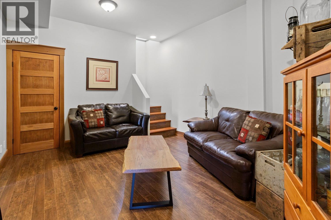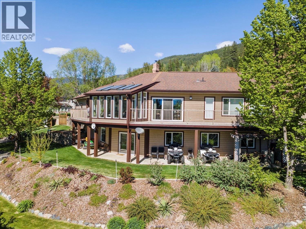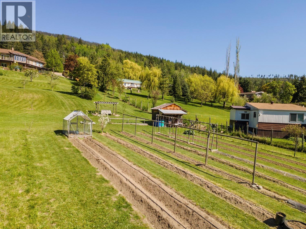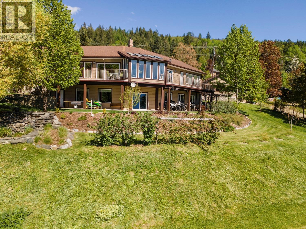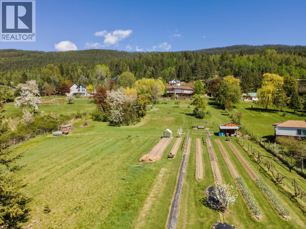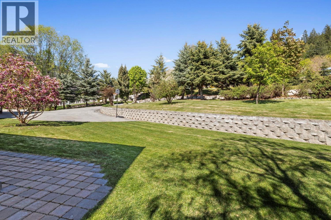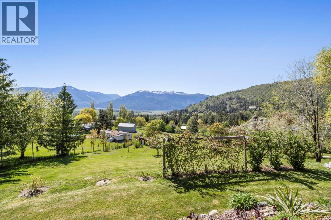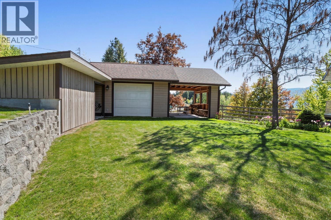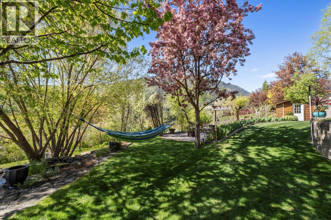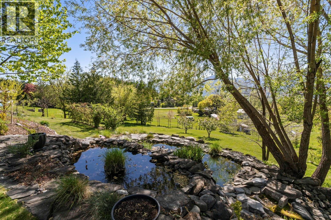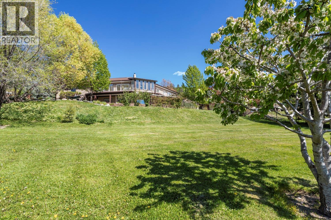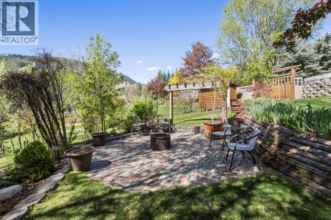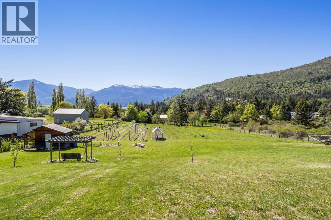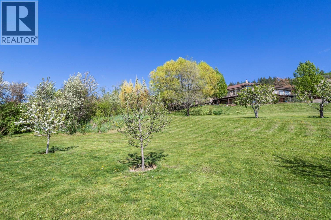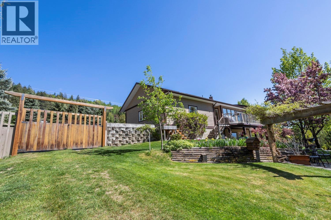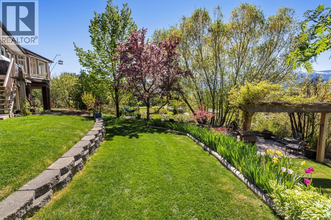5253 Elsie Holmes Road Wynndel, British Columbia V0B 2N1
$1,199,000
Stunning Wynndel Retreat, Welcome to this exceptional 2.47-acre property in Wynndel, where nature meets luxury. This beautifully landscaped retreat features serene ponds, lush gardens, and sweeping valley views that can be enjoyed from nearly every room. Designed for comfort and elegance, the home boasts two full kitchens with exquisite custom woodworking, ideal for hosting or multi-generational living. The main floor offers 3 spacious bedrooms, including a primary suite with an ensuite, while the lower level features 2 additional bedrooms and another ensuite for added privacy. A cozy wood-burning fireplace anchors the main living space, creating a warm and inviting atmosphere on cooler evenings. Expansive windows flood the home with natural light, perfectly framing the stunning mountain and valley vistas. The lower level features a 9.5-foot ceiling basement built with ICF forms, ensuring superior energy efficiency and comfort. A detached 20x24 shop provides plenty of space for projects, storage, or a home business. The private driveway leads to a picturesque setting, offering tranquility and space to enjoy the outdoors. This is a rare opportunity to own an extraordinary property with unmatched views and thoughtful design—don’t miss out! (id:49650)
Property Details
| MLS® Number | 10339791 |
| Property Type | Single Family |
| Neigbourhood | Wynndel/Lakeview |
| Amenities Near By | Golf Nearby, Public Transit, Airport, Park, Recreation, Schools, Shopping |
| Community Features | Rural Setting |
| Features | Private Setting, Treed, Sloping, Central Island, Two Balconies |
| Parking Space Total | 3 |
| View Type | River View, Mountain View, Valley View, View (panoramic) |
Building
| Bathroom Total | 3 |
| Bedrooms Total | 5 |
| Appliances | Refrigerator, Dishwasher, Dryer, Range - Electric, Microwave, Oven, Washer |
| Architectural Style | Ranch |
| Basement Type | Full, Remodeled Basement |
| Constructed Date | 2004 |
| Construction Style Attachment | Detached |
| Cooling Type | Central Air Conditioning |
| Exterior Finish | Wood Siding |
| Fireplace Fuel | Wood |
| Fireplace Present | Yes |
| Fireplace Total | 1 |
| Fireplace Type | Conventional |
| Flooring Type | Hardwood, Tile |
| Heating Fuel | Electric |
| Heating Type | Forced Air, Heat Pump, See Remarks |
| Roof Material | Asphalt Shingle |
| Roof Style | Unknown |
| Stories Total | 1 |
| Size Interior | 3434 Sqft |
| Type | House |
| Utility Water | Community Water User's Utility |
Parking
| See Remarks | |
| Covered | |
| Attached Garage | 2 |
| R V |
Land
| Access Type | Easy Access, Highway Access |
| Acreage | Yes |
| Land Amenities | Golf Nearby, Public Transit, Airport, Park, Recreation, Schools, Shopping |
| Landscape Features | Landscaped, Rolling, Sloping |
| Sewer | Septic Tank |
| Size Irregular | 2.47 |
| Size Total | 2.47 Ac|1 - 5 Acres |
| Size Total Text | 2.47 Ac|1 - 5 Acres |
| Zoning Type | Unknown |
Rooms
| Level | Type | Length | Width | Dimensions |
|---|---|---|---|---|
| Second Level | Utility Room | 11'5'' x 10'1'' | ||
| Second Level | Storage | 12'8'' x 27'1'' | ||
| Second Level | Full Bathroom | 10'8'' x 6'3'' | ||
| Second Level | Bedroom | 12'6'' x 12'2'' | ||
| Second Level | Bedroom | 18'0'' x 12'8'' | ||
| Second Level | Kitchen | 15'6'' x 21'1'' | ||
| Second Level | Recreation Room | 18'5'' x 12'6'' | ||
| Main Level | Laundry Room | 5'10'' x 9'7'' | ||
| Main Level | Sunroom | 7'10'' x 12'10'' | ||
| Main Level | Full Bathroom | 7'8'' x 7'11'' | ||
| Main Level | Full Ensuite Bathroom | 5'0'' x 7'10'' | ||
| Main Level | Bedroom | 10'1'' x 9'5'' | ||
| Main Level | Bedroom | 13'5'' x 12'0'' | ||
| Main Level | Dining Room | 11'5'' x 20'6'' | ||
| Main Level | Living Room | 26'8'' x 28'4'' | ||
| Main Level | Kitchen | 14'9'' x 12'4'' | ||
| Main Level | Primary Bedroom | 12'11'' x 15'7'' |
https://www.REALTOR®.ca/real-estate/28054474/5253-elsie-holmes-road-wynndel-wynndellakeview
Interested?
Contact us for more information

Peter Martin
Personal Real Estate Corporation
www.crestonproperties.com/

1408 Canyon Street, Po Box 137
Creston, British Columbia V0B 1G0
(250) 428-8211

