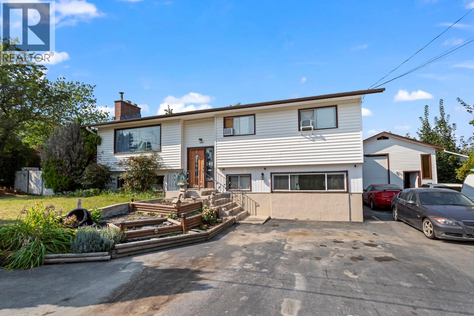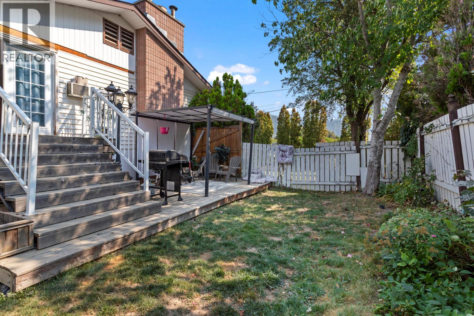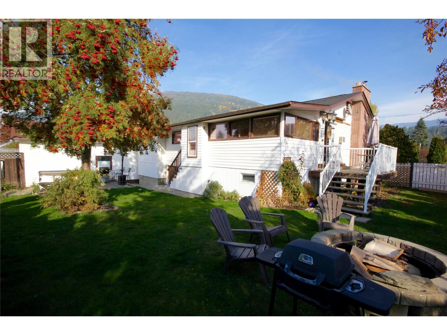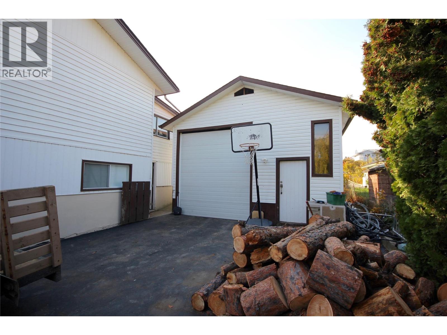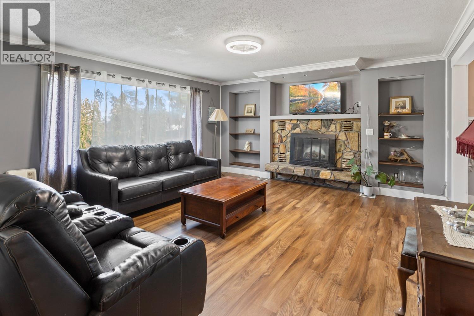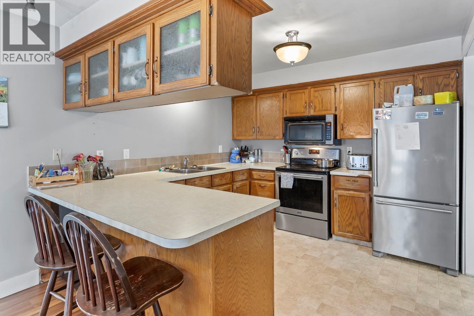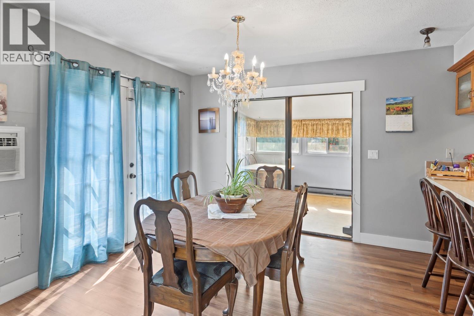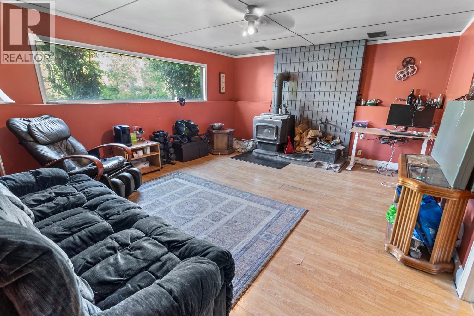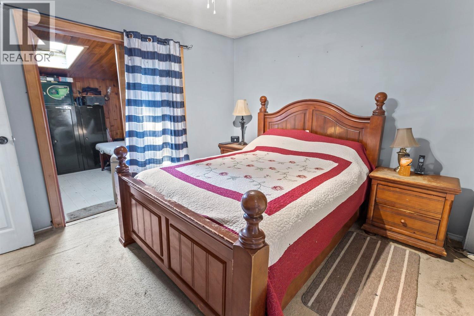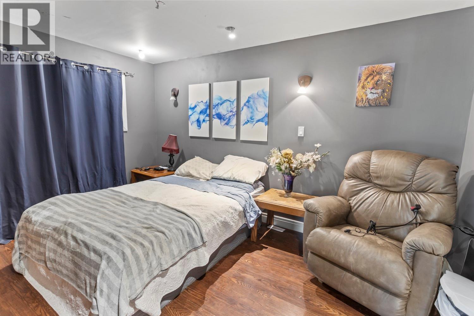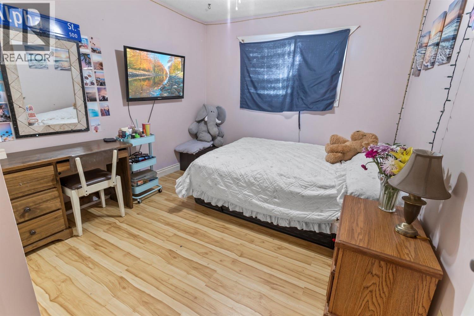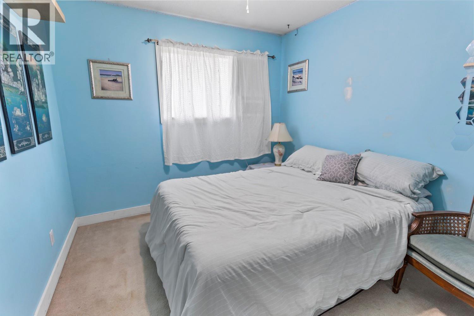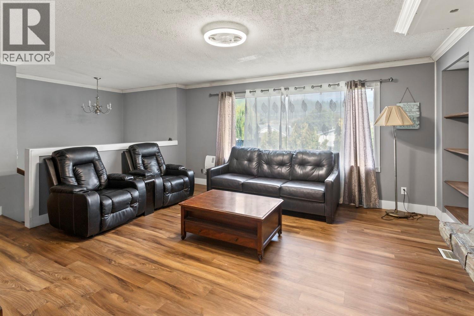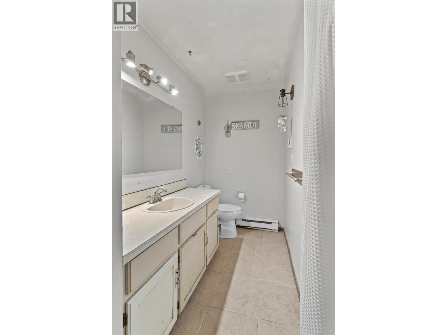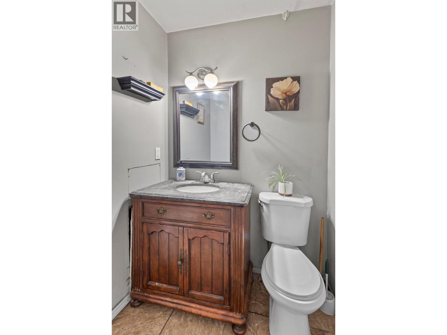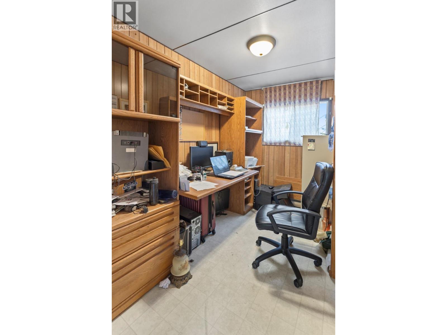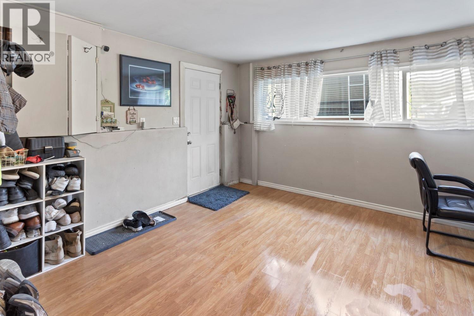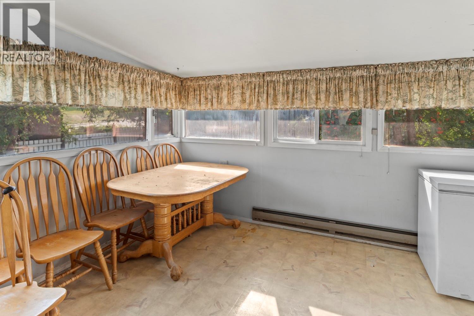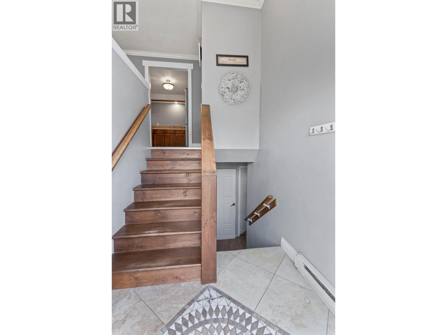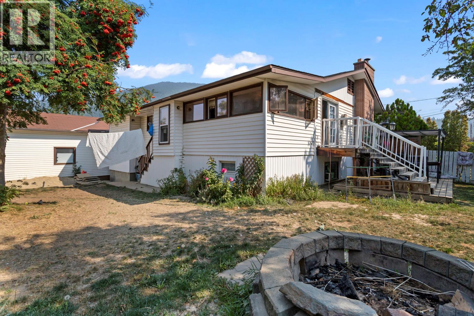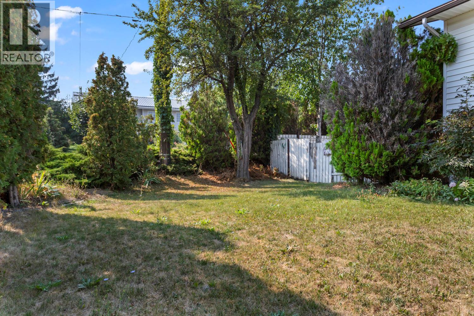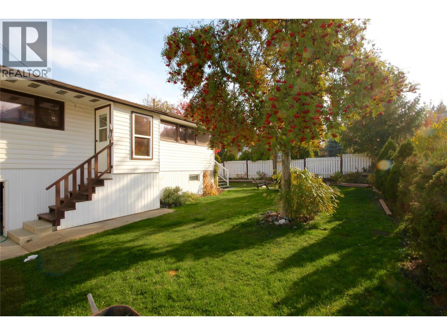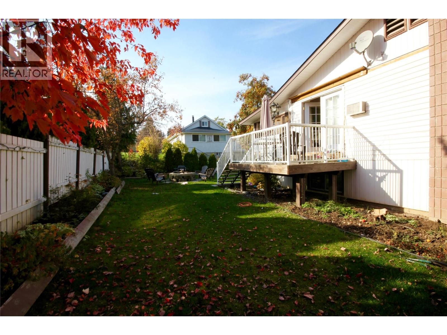503 14th Avenue Creston, British Columbia V0B 1G4
$479,000
This welcoming 4-bedroom, 3-bathroom home is set on a 0.2-acre lot in a highly convenient location just a short walk or drive to downtown Creston. The main level features a bright and comfortable living room with a large picture window, updated flooring, and a beautiful stone fireplace that creates a warm focal point. An adjoining dining area flows into the kitchen, which provides plenty of cupboard and counter space along with a functional layout for everyday living. The home offers multiple living areas, including a finished basement with a wood stove and space for recreation, hobbies, or a home office, giving families or guests room to spread out. Bedrooms are generously sized, and the bathrooms are well-placed to serve both levels of the home. The backyard is fenced and ideal for gatherings, with a raised deck for barbecues, a firepit for evening relaxation, and mature landscaping that adds privacy and greenery throughout the seasons. For those needing storage or workspace, the detached garage with its high overhead door is a standout feature, offering room for vehicles, tools, or workshop activities. A paved driveway provides plenty of off-street parking, including space for larger vehicles. With its combination of indoor comfort, outdoor living, and unbeatable proximity to schools, shopping, and community amenities, this property delivers exceptional value and potential for families, investors, or anyone seeking a well-located home in the Creston Valley. (id:49650)
Property Details
| MLS® Number | 10362636 |
| Property Type | Single Family |
| Neigbourhood | Creston |
| Parking Space Total | 1 |
| View Type | Mountain View |
Building
| Bathroom Total | 3 |
| Bedrooms Total | 4 |
| Architectural Style | Ranch |
| Constructed Date | 1980 |
| Construction Style Attachment | Detached |
| Flooring Type | Laminate |
| Half Bath Total | 2 |
| Heating Fuel | Electric |
| Heating Type | Baseboard Heaters |
| Roof Material | Asphalt Shingle |
| Roof Style | Unknown |
| Stories Total | 1 |
| Size Interior | 2584 Sqft |
| Type | House |
| Utility Water | Municipal Water |
Parking
| Detached Garage | 1 |
Land
| Acreage | No |
| Sewer | Municipal Sewage System |
| Size Irregular | 0.2 |
| Size Total | 0.2 Ac|under 1 Acre |
| Size Total Text | 0.2 Ac|under 1 Acre |
Rooms
| Level | Type | Length | Width | Dimensions |
|---|---|---|---|---|
| Basement | Recreation Room | 14'5'' x 13'0'' | ||
| Basement | Recreation Room | 13'10'' x 20'1'' | ||
| Basement | Office | 10'6'' x 6'6'' | ||
| Basement | Laundry Room | 10'6'' x 8'8'' | ||
| Basement | Bedroom | 10'0'' x 13'4'' | ||
| Basement | 3pc Bathroom | 10'6'' x 7'7'' | ||
| Main Level | Sunroom | 7'4'' x 10'5'' | ||
| Main Level | Recreation Room | 10'11'' x 20'6'' | ||
| Main Level | Primary Bedroom | 10'6'' x 12'1'' | ||
| Main Level | Living Room | 15'6'' x 20'9'' | ||
| Main Level | Kitchen | 10'6'' x 11'10'' | ||
| Main Level | Foyer | 4'5'' x 6'2'' | ||
| Main Level | Dining Room | 10'6'' x 10'11'' | ||
| Main Level | Other | 10'0'' x 9'7'' | ||
| Main Level | Bedroom | 12'0'' x 10'1'' | ||
| Main Level | Bedroom | 12'0'' x 9'6'' | ||
| Main Level | 4pc Bathroom | 10'6'' x 7'3'' | ||
| Main Level | 2pc Bathroom | 5'2'' x 4'7'' |
https://www.realtor.ca/real-estate/28870641/503-14th-avenue-creston-creston
Interested?
Contact us for more information

Peter Martin
Personal Real Estate Corporation
www.crestonproperties.com/

1408 Canyon Street, Po Box 137
Creston, British Columbia V0B 1G0
(250) 428-8211

