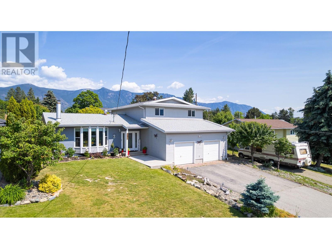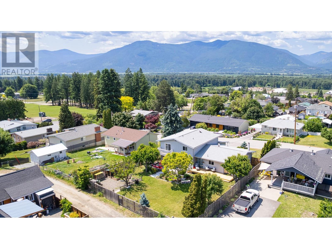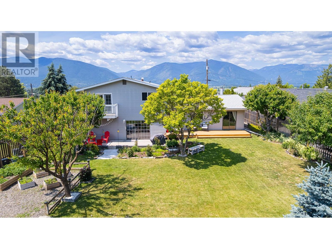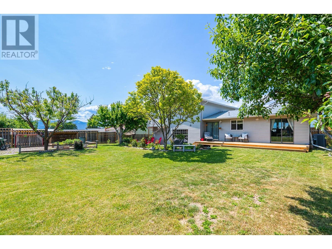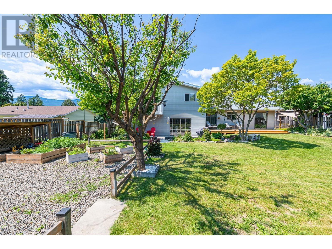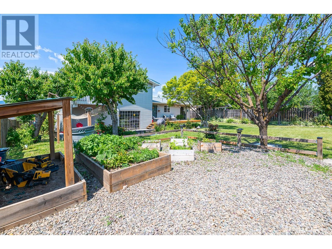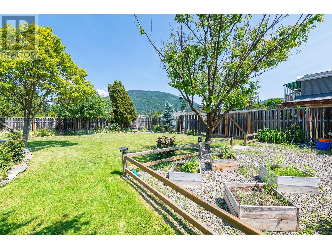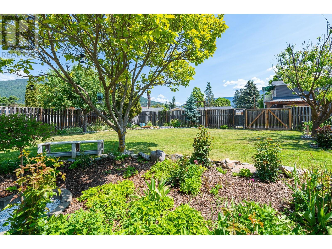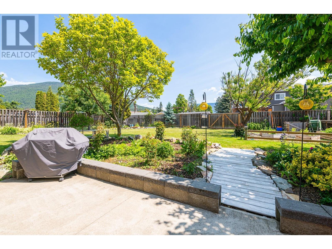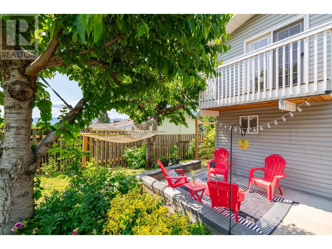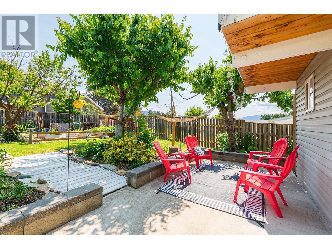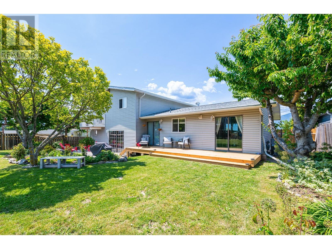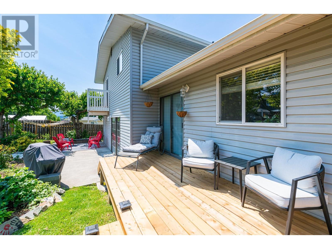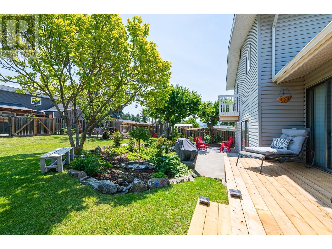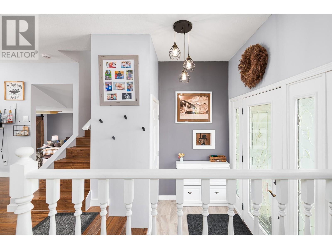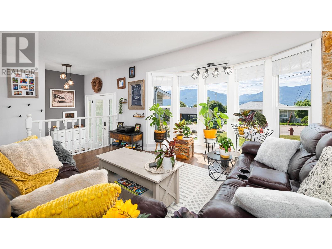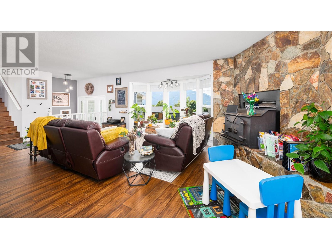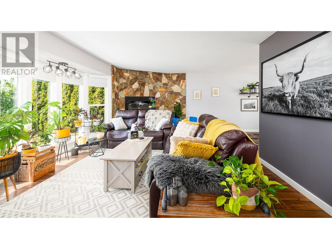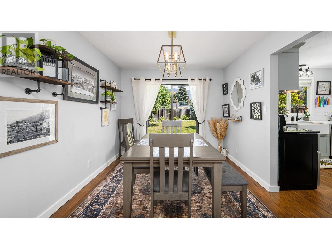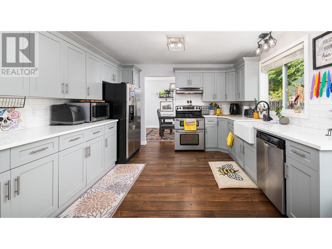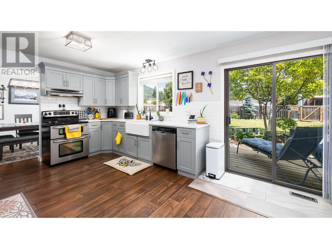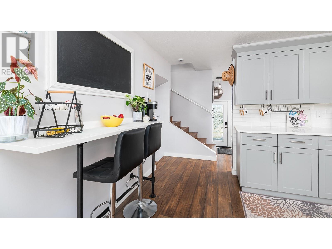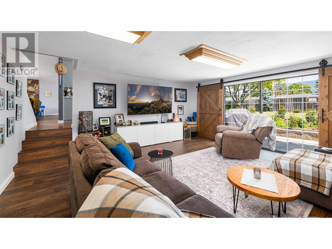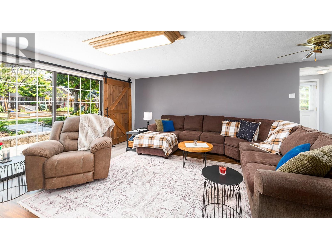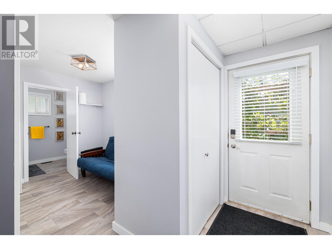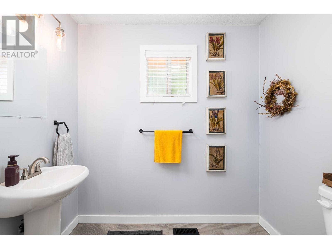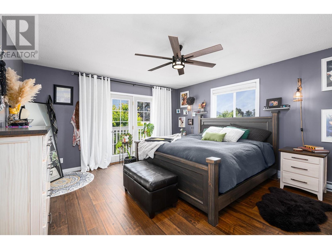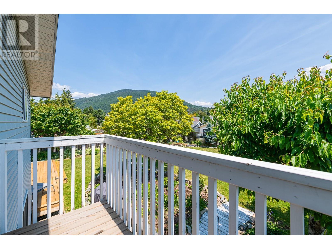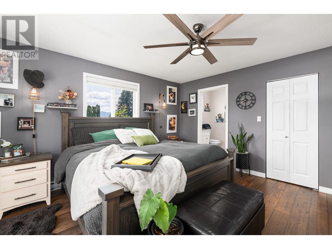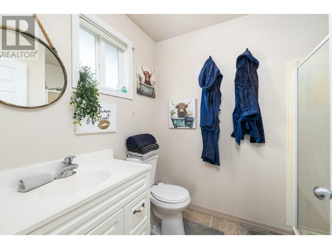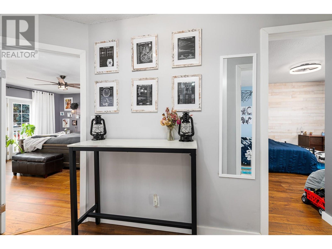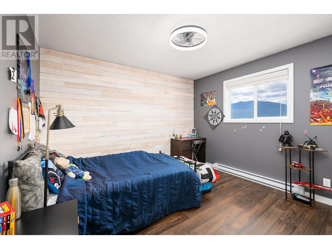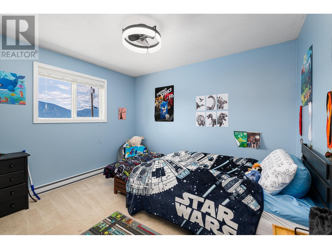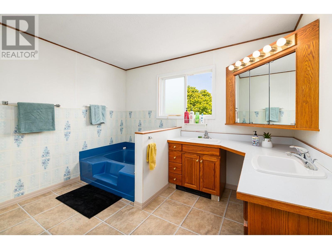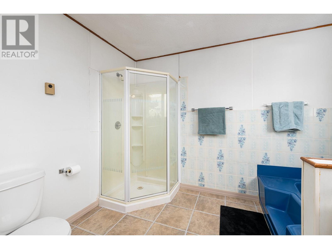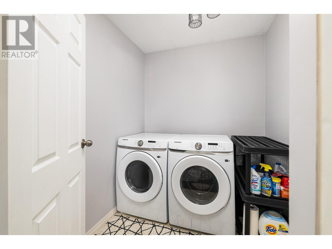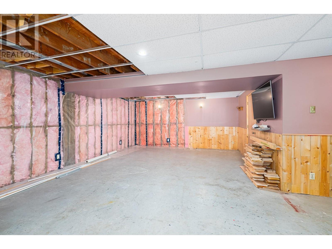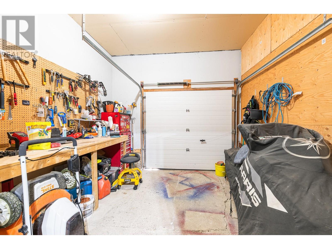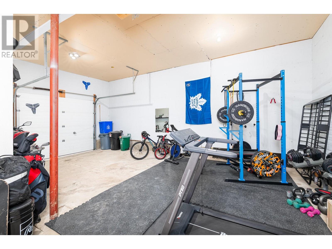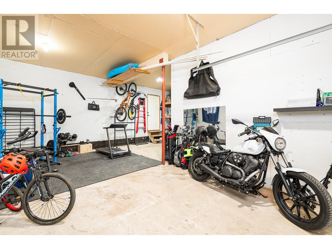502 10th Avenue S Creston, British Columbia V0B 1G3
$577,000
Welcome to this stunning 4-level split home, perfectly situated on a spacious lot, ideal for families seeking both comfort and style. Step into the heart of the home, where you'll find a renovated kitchen that boats quartz countertops and a charming wavy subway tile backsplash. The farm sink, strategically placed to overlook the beautifully landscaped backyard, makes meal preparation a delightful experience. Large ceramic tiles and laminate flooring installed three years ago, providing a fresh and contemporary feel throughout the home. Retreat to the upper level, where all three bedrooms are located. The primary bedroom features an ensuite, walk in closet and its very own private deck. Large family room that serves as the perfect gathering space, complete with charming barn doors that lead directly to the backyard. This seamless connection to the outdoors enhances the living experience, allowing for effortless entertaining and family fun in the fresh air. The half basement is utilized for storage, providing ample of space to keep belongings organized. The fully fenced yard is a true highlight, offering a safe and private area for children and pets to play, while also showcasing a delightful array of flowers and fruit trees. Back alley access is also a bonus! Double attached garage features a sectioned off workspace which can easily be converted back into parking. (id:49650)
Property Details
| MLS® Number | 10350878 |
| Property Type | Single Family |
| Neigbourhood | Creston |
| Parking Space Total | 4 |
| View Type | Mountain View |
Building
| Bathroom Total | 3 |
| Bedrooms Total | 3 |
| Appliances | Range, Refrigerator, Dishwasher, Dryer, Washer |
| Architectural Style | Other |
| Basement Type | Full |
| Constructed Date | 1979 |
| Construction Style Attachment | Detached |
| Cooling Type | Central Air Conditioning |
| Exterior Finish | Brick, Vinyl Siding, Other |
| Flooring Type | Laminate, Mixed Flooring, Tile |
| Foundation Type | Preserved Wood |
| Half Bath Total | 1 |
| Heating Type | Forced Air, See Remarks |
| Roof Material | Asphalt Shingle |
| Roof Style | Unknown |
| Stories Total | 3 |
| Size Interior | 2760 Sqft |
| Type | House |
| Utility Water | Municipal Water |
Parking
| Additional Parking | |
| Attached Garage | 2 |
Land
| Acreage | No |
| Fence Type | Fence |
| Sewer | Municipal Sewage System |
| Size Irregular | 0.22 |
| Size Total | 0.22 Ac|under 1 Acre |
| Size Total Text | 0.22 Ac|under 1 Acre |
| Zoning Type | Residential |
Rooms
| Level | Type | Length | Width | Dimensions |
|---|---|---|---|---|
| Second Level | Bedroom | 11'5'' x 9'8'' | ||
| Second Level | Bedroom | 11'10'' x 11'5'' | ||
| Second Level | 4pc Ensuite Bath | Measurements not available | ||
| Second Level | Primary Bedroom | 14'7'' x 13'11'' | ||
| Second Level | 4pc Bathroom | Measurements not available | ||
| Basement | Storage | 7'1'' x 6'4'' | ||
| Basement | Utility Room | 11'7'' x 10'0'' | ||
| Basement | Recreation Room | 24'6'' x 19'1'' | ||
| Main Level | Den | 10'7'' x 7'3'' | ||
| Main Level | 2pc Bathroom | Measurements not available | ||
| Main Level | Family Room | 17'9'' x 16'3'' | ||
| Main Level | Foyer | 7'2'' x 6'10'' | ||
| Main Level | Dining Room | 12'5'' x 9'7'' | ||
| Main Level | Kitchen | 17'4'' x 12'0'' | ||
| Main Level | Living Room | 20'0'' x 12'8'' |
https://www.realtor.ca/real-estate/28438708/502-10th-avenue-s-creston-creston
Interested?
Contact us for more information

Natasha Schiffke
Personal Real Estate Corporation
www.yourhomeinthekootenays.com/

1408 Canyon Street, Po Box 137
Creston, British Columbia V0B 1G0
(250) 428-8211

