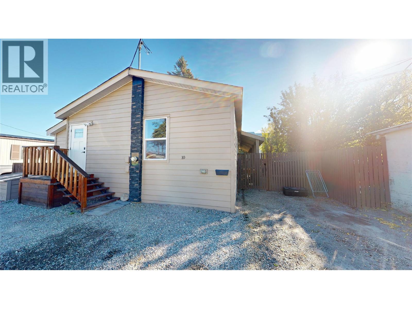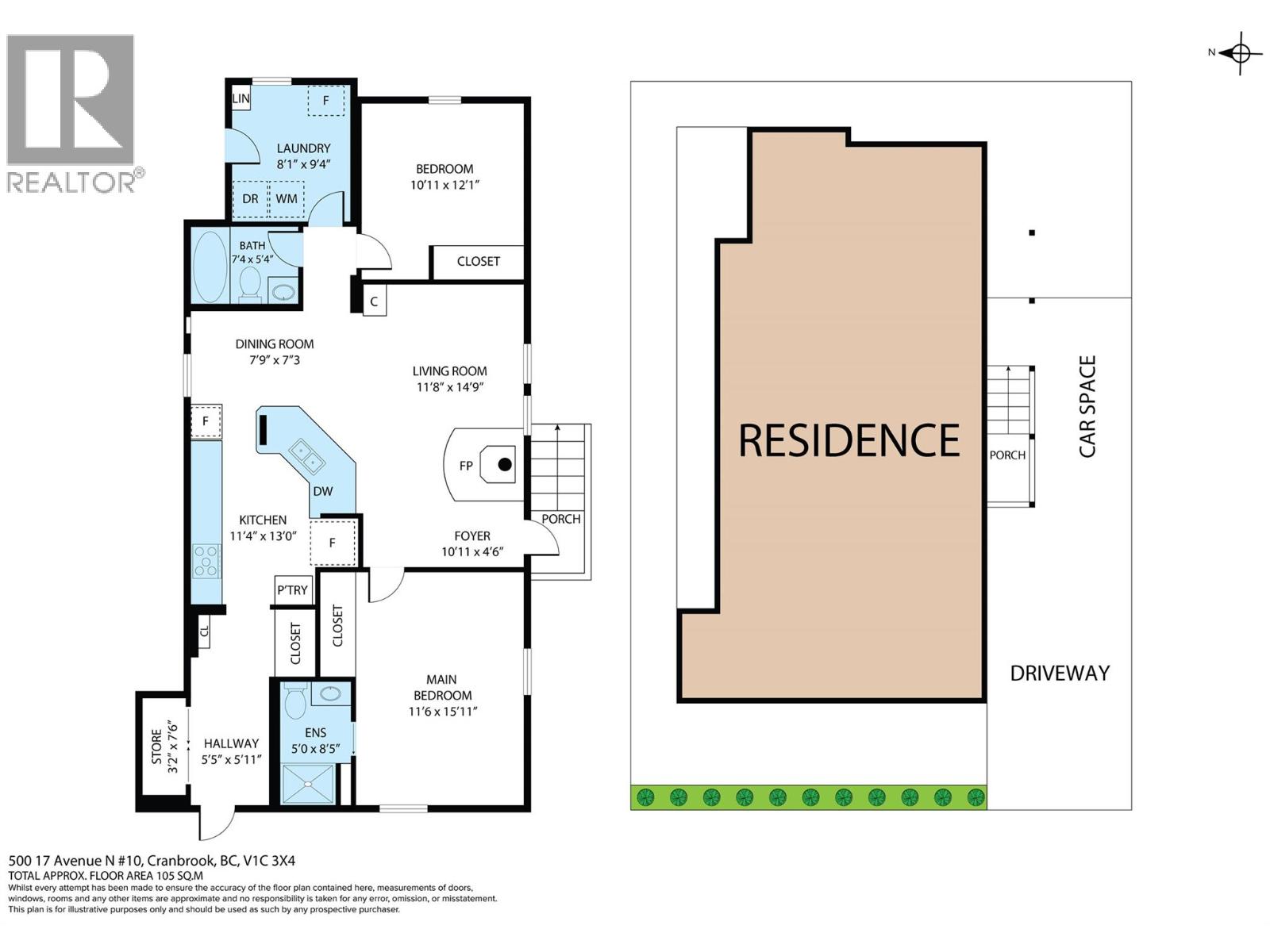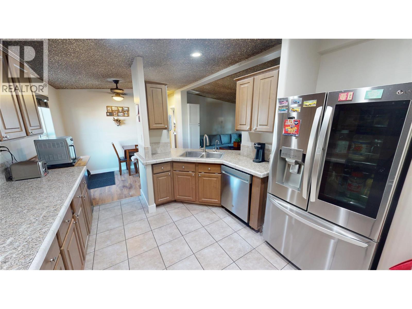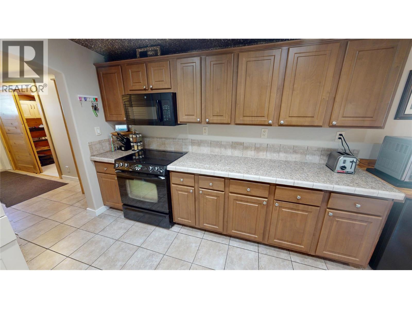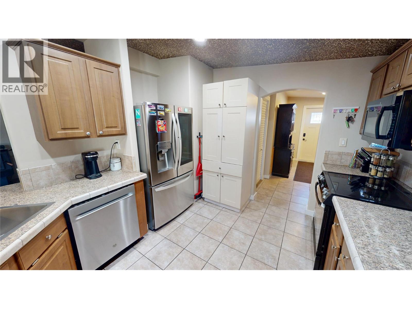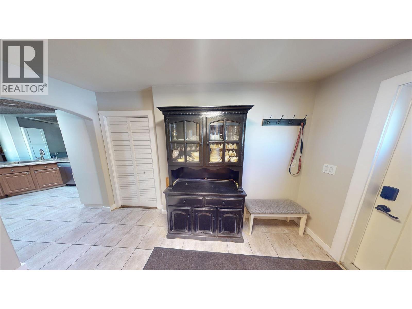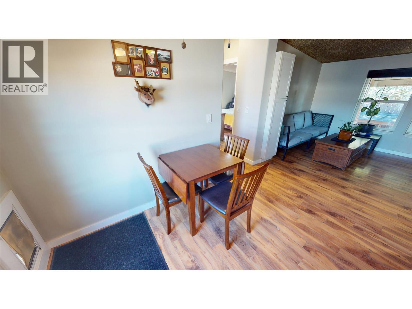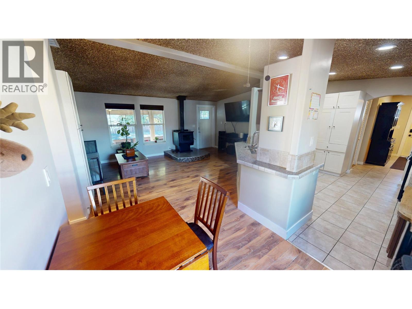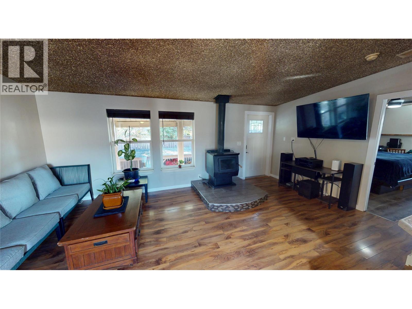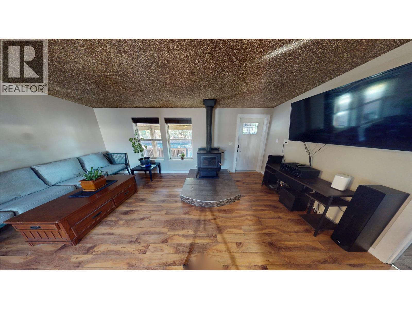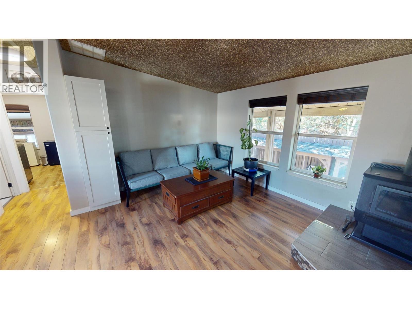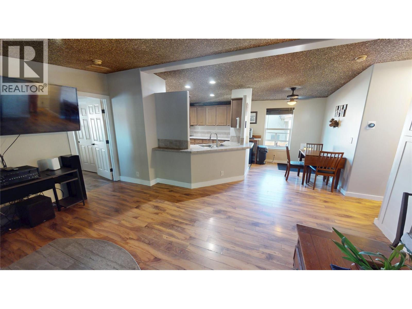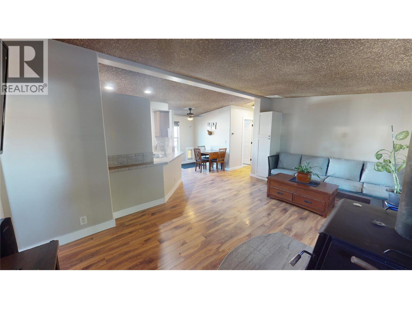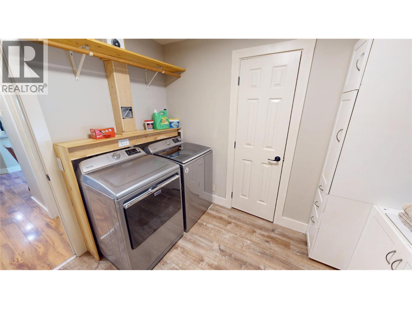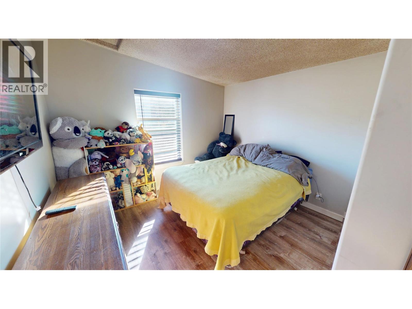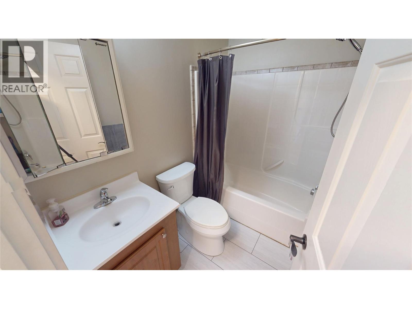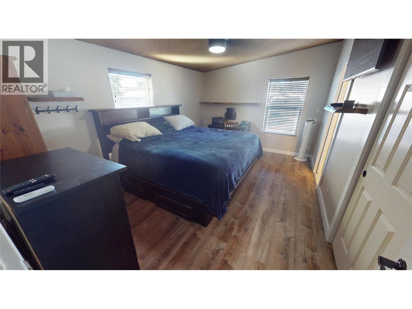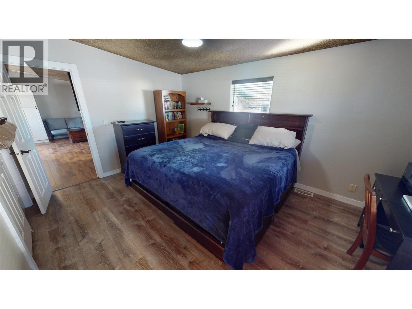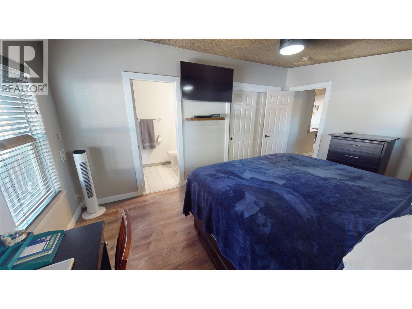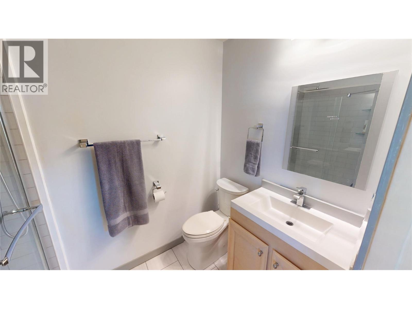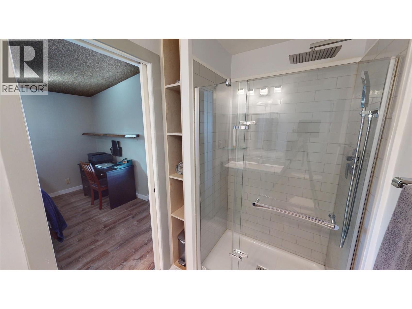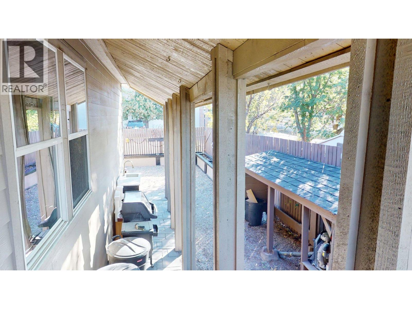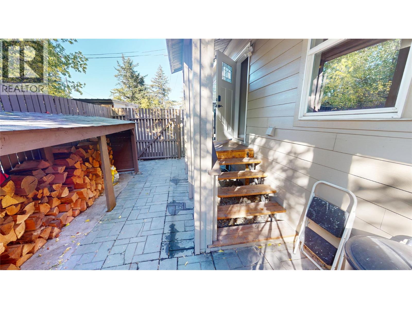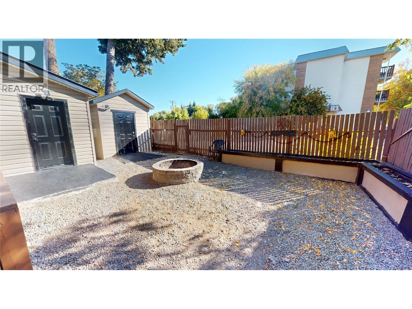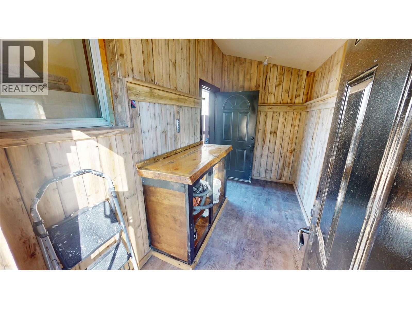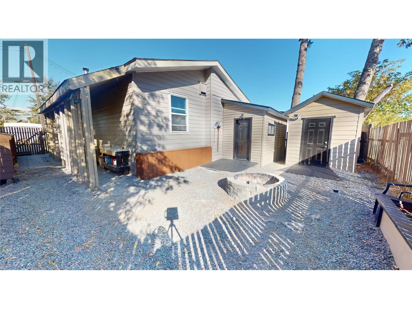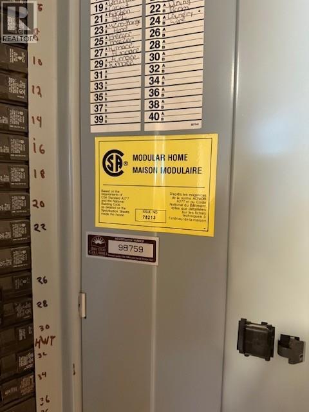500 17th Avenue N Unit# 10 Cranbrook, British Columbia V1C 3X4
$399,900Maintenance, Reserve Fund Contributions
$25 Monthly
Maintenance, Reserve Fund Contributions
$25 MonthlyStep inside this beautifully finished 2013 modular home, offering a full drywall interior and a thoughtfully designed layout in a central location. This 2-bedroom home showcases a custom ensuite and a spacious open-concept design that blends the kitchen, dining, and living areas seamlessly. A fully WETT-certified woodstove in the living room adds warmth and charm. Throughout, you’ll find numerous custom touches, including a generous laundry room for added convenience. Outdoors, enjoy a private courtyard featuring a firepit and partial outdoor kitchen—perfect for entertaining or relaxing. With alley access, two large storage sheds, and plenty of room to make the space your own, this property combines comfort, practicality, and unique character. (id:49650)
Property Details
| MLS® Number | 10363839 |
| Property Type | Single Family |
| Neigbourhood | Cranbrook North |
| Community Name | NES70 |
| Community Features | Pets Allowed, Rentals Allowed |
Building
| Bathroom Total | 2 |
| Bedrooms Total | 2 |
| Constructed Date | 2013 |
| Exterior Finish | Other |
| Fireplace Fuel | Wood |
| Fireplace Present | Yes |
| Fireplace Total | 1 |
| Fireplace Type | Conventional |
| Flooring Type | Carpeted, Laminate, Vinyl |
| Heating Type | Forced Air |
| Roof Material | Asphalt Shingle |
| Roof Style | Unknown |
| Stories Total | 1 |
| Size Interior | 1164 Sqft |
| Type | Manufactured Home |
| Utility Water | Municipal Water |
Land
| Acreage | No |
| Current Use | Other |
| Sewer | Municipal Sewage System |
| Size Irregular | 0.09 |
| Size Total | 0.09 Ac|under 1 Acre |
| Size Total Text | 0.09 Ac|under 1 Acre |
Rooms
| Level | Type | Length | Width | Dimensions |
|---|---|---|---|---|
| Main Level | Bedroom | 10'11'' x 12'1'' | ||
| Main Level | Foyer | 5'5'' x 5'11'' | ||
| Main Level | Laundry Room | 8'1'' x 9'4'' | ||
| Main Level | Full Bathroom | 10'11'' x 12'1'' | ||
| Main Level | Full Ensuite Bathroom | 5' x 8'5'' | ||
| Main Level | Primary Bedroom | 11'6'' x 15'11'' | ||
| Main Level | Dining Room | 7'9'' x 7'3'' | ||
| Main Level | Kitchen | 11'4'' x 13'0'' | ||
| Main Level | Living Room | 11'8'' x 14'9'' |
https://www.realtor.ca/real-estate/28903088/500-17th-avenue-n-unit-10-cranbrook-cranbrook-north
Interested?
Contact us for more information

Jason Wheeldon
Personal Real Estate Corporation
www.cranbrookrealty.com/
https://www.facebook.com/cranbrookrealestate/

#25 - 10th Avenue South
Cranbrook, British Columbia V1C 2M9
(250) 426-8211
(250) 426-6270

Kaytee Sharun
www.ekrealty.com/
https://www.linkedin.com/in/kaytee-sharun-22a09b89/
https://www.instagram.com/kaytstheREALTOR®/?hl=en

#25 - 10th Avenue South
Cranbrook, British Columbia V1C 2M9
(250) 426-8211
(250) 426-6270

