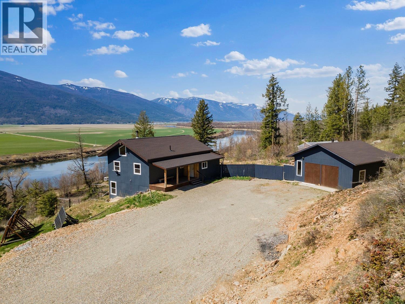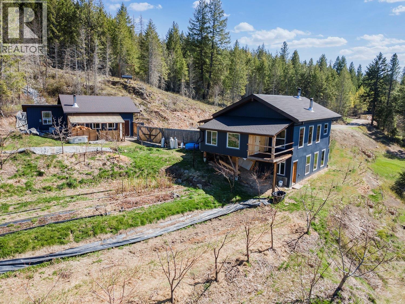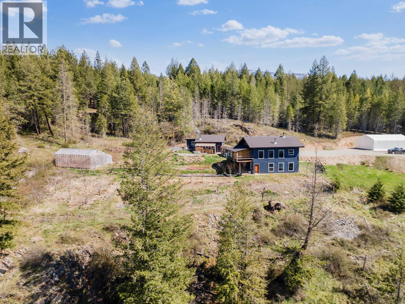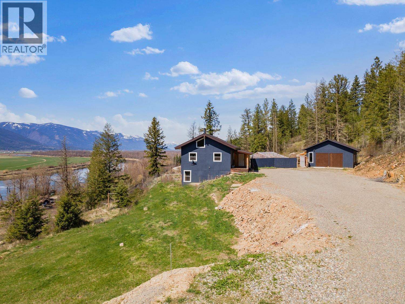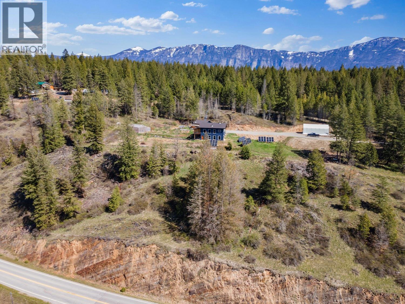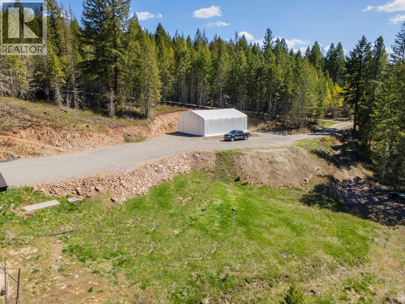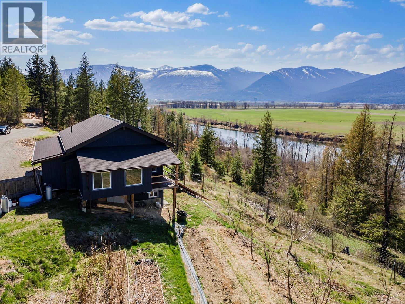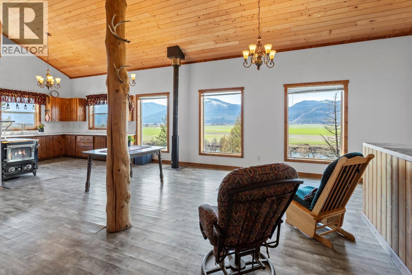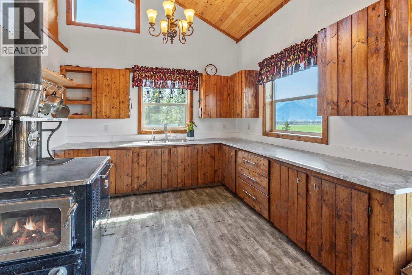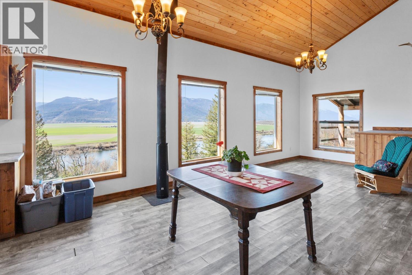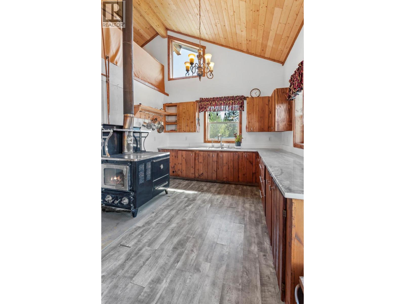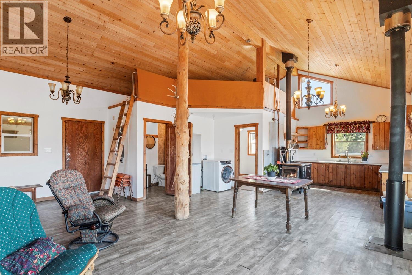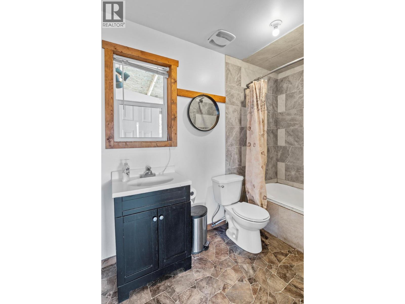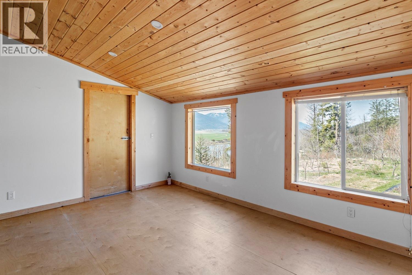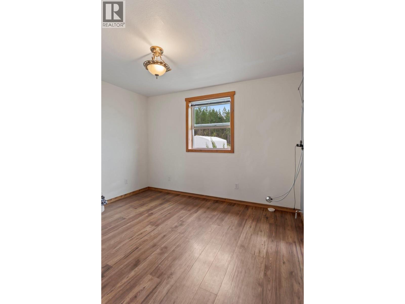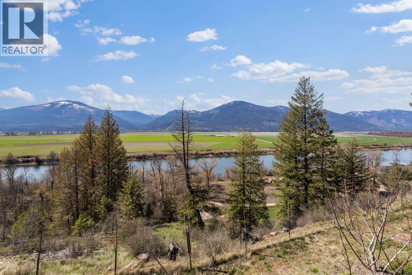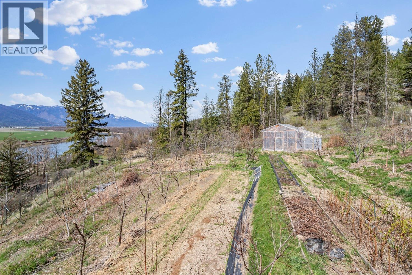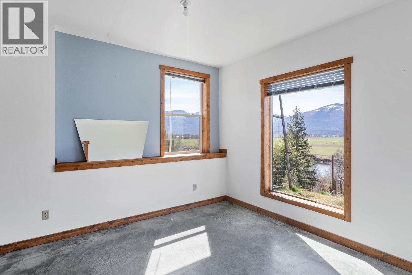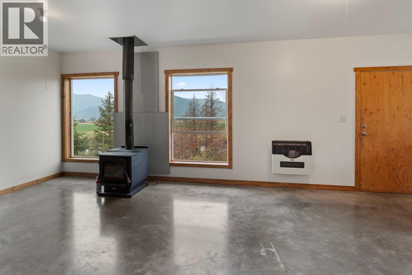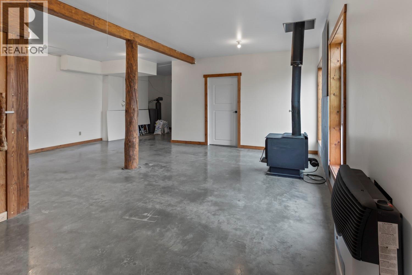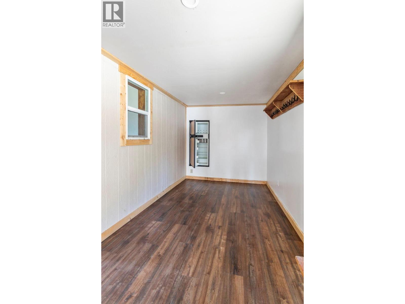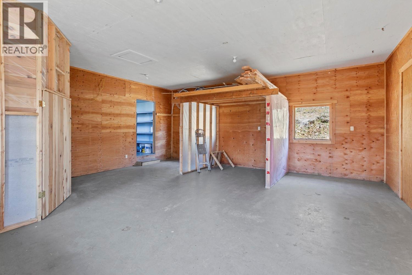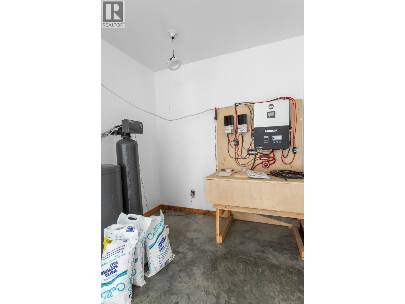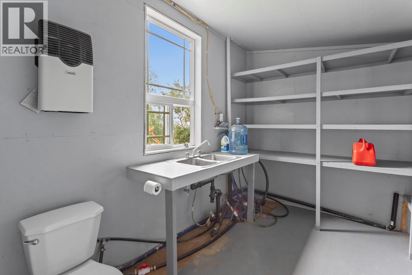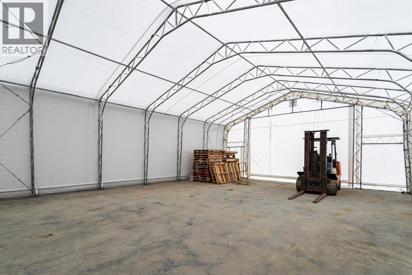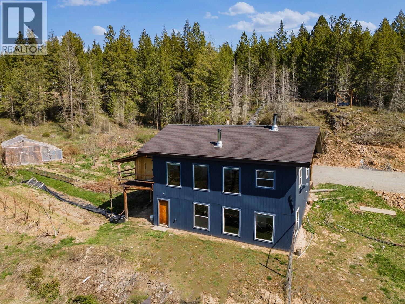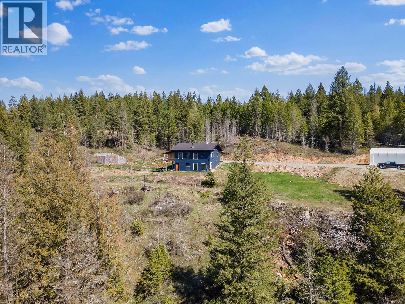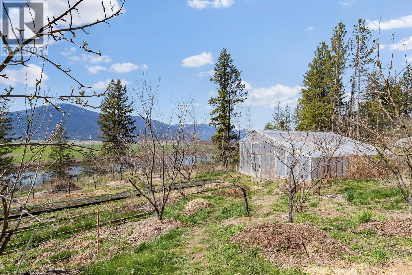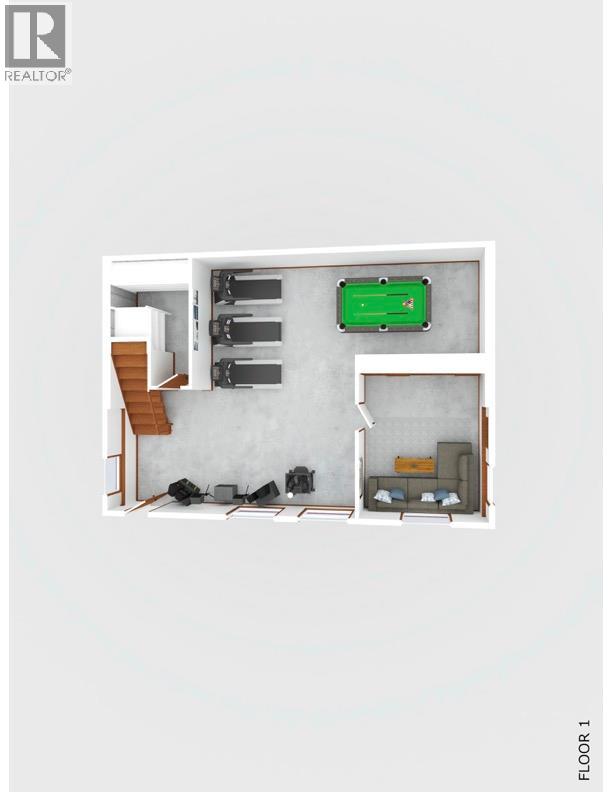495 Snider Road Lister, British Columbia V0B 1G5
$628,000
Welcome to your off-grid sanctuary in Lister, BC—set on 4.8 acres with easy access off Highway 21 and breathtaking views of the Kootenay River, valley farmland, and surrounding mountains. Built in 2017, this thoughtfully designed 2-level home with a walkout basement is fully self-sufficient with a 460 ft well (4.5 GPM), dual water pumps including an RPS solar system and 220V soft-start backup (Honda generator ready), and gravity-fed water from a large insulated tank. The open-concept main living area features rustic wood finishes, vaulted ceilings, and a cozy wood stove, while the lower level includes a cold room/pantry and space for a future second bathroom. Outdoors, the property is a grower's dream—boasting over 65 fruit trees (peaches, apricots, cherries, pears, apples, plums, walnuts), rows of berries, a 26x36 greenhouse, large garden area, and mainlines for drip irrigation. Additional structures include a 24x24 detached garage with a cedar-lined sauna (built in 2015) and a brand-new 30x40 Quonset on a 5” concrete slab (built in 2025). Propane heating system added that doesn't require electricity. Whether you're seeking a sustainable lifestyle or simply a peaceful retreat, this property offers unmatched privacy and productivity just minutes from town. (id:49650)
Property Details
| MLS® Number | 10344698 |
| Property Type | Single Family |
| Neigbourhood | Lister |
| Parking Space Total | 1 |
| View Type | River View, Mountain View, Valley View |
Building
| Bathroom Total | 1 |
| Bedrooms Total | 3 |
| Constructed Date | 2017 |
| Construction Style Attachment | Detached |
| Heating Fuel | Wood |
| Heating Type | Stove, See Remarks |
| Stories Total | 2 |
| Size Interior | 1921 Sqft |
| Type | House |
| Utility Water | Well |
Parking
| Detached Garage | 1 |
Land
| Acreage | Yes |
| Sewer | Septic Tank |
| Size Irregular | 4.79 |
| Size Total | 4.79 Ac|1 - 5 Acres |
| Size Total Text | 4.79 Ac|1 - 5 Acres |
Rooms
| Level | Type | Length | Width | Dimensions |
|---|---|---|---|---|
| Basement | Bedroom | 14' x 10'8'' | ||
| Basement | Other | 11'8'' x 7'8'' | ||
| Basement | Recreation Room | 23'4'' x 25'11'' | ||
| Main Level | Bedroom | 12'2'' x 10'1'' | ||
| Main Level | 4pc Bathroom | Measurements not available | ||
| Main Level | Mud Room | 7'8'' x 15'1'' | ||
| Main Level | Primary Bedroom | 15'7'' x 12' | ||
| Main Level | Living Room | 23'4'' x 14'4'' | ||
| Main Level | Dining Room | 17'3'' x 9'10'' | ||
| Main Level | Kitchen | 10'10'' x 10'5'' |
https://www.realtor.ca/real-estate/28215621/495-snider-road-lister-lister
Interested?
Contact us for more information

Peter Martin
Personal Real Estate Corporation
www.crestonproperties.com/

1408 Canyon Street, Po Box 137
Creston, British Columbia V0B 1G0
(250) 428-8211

