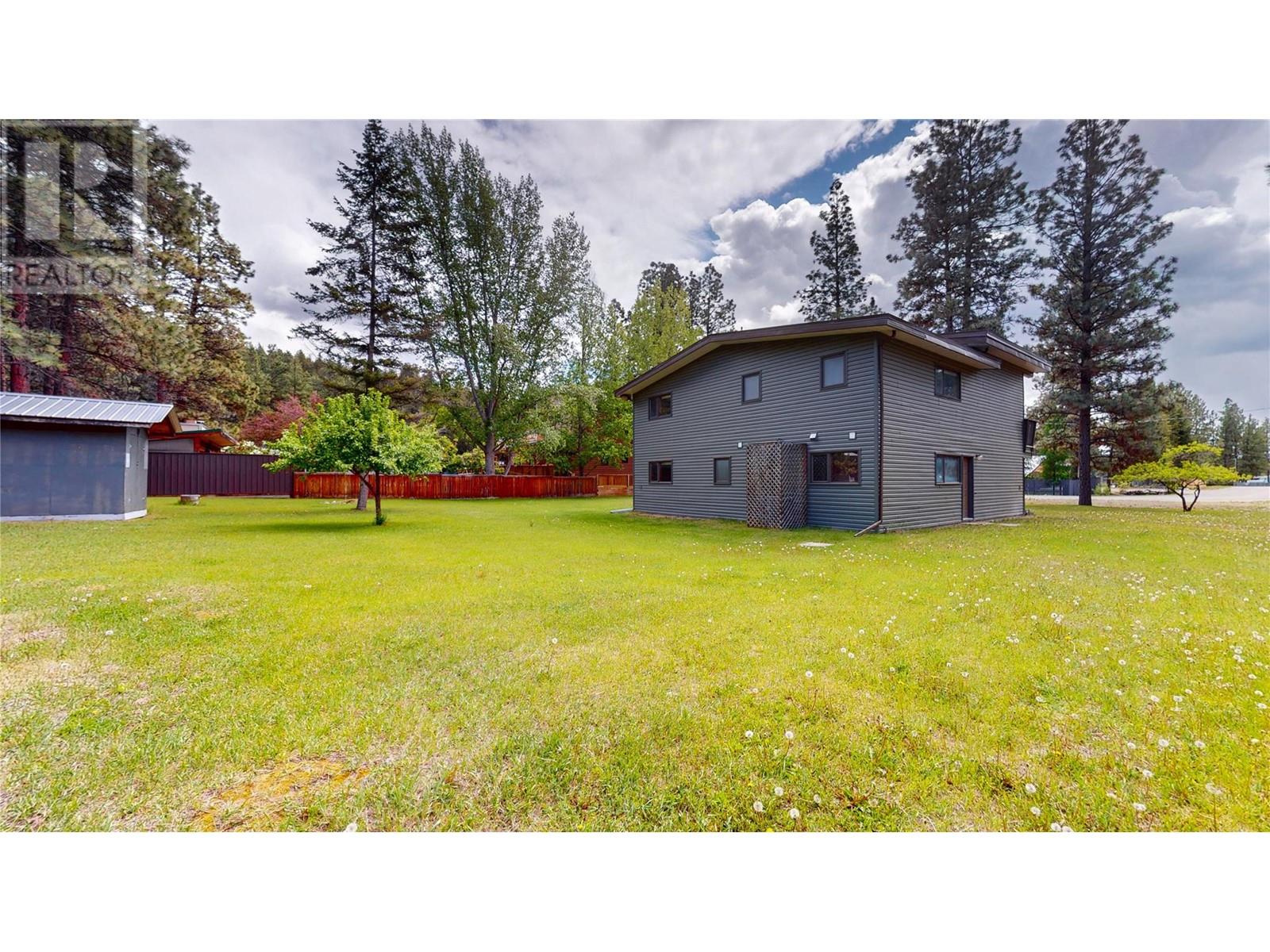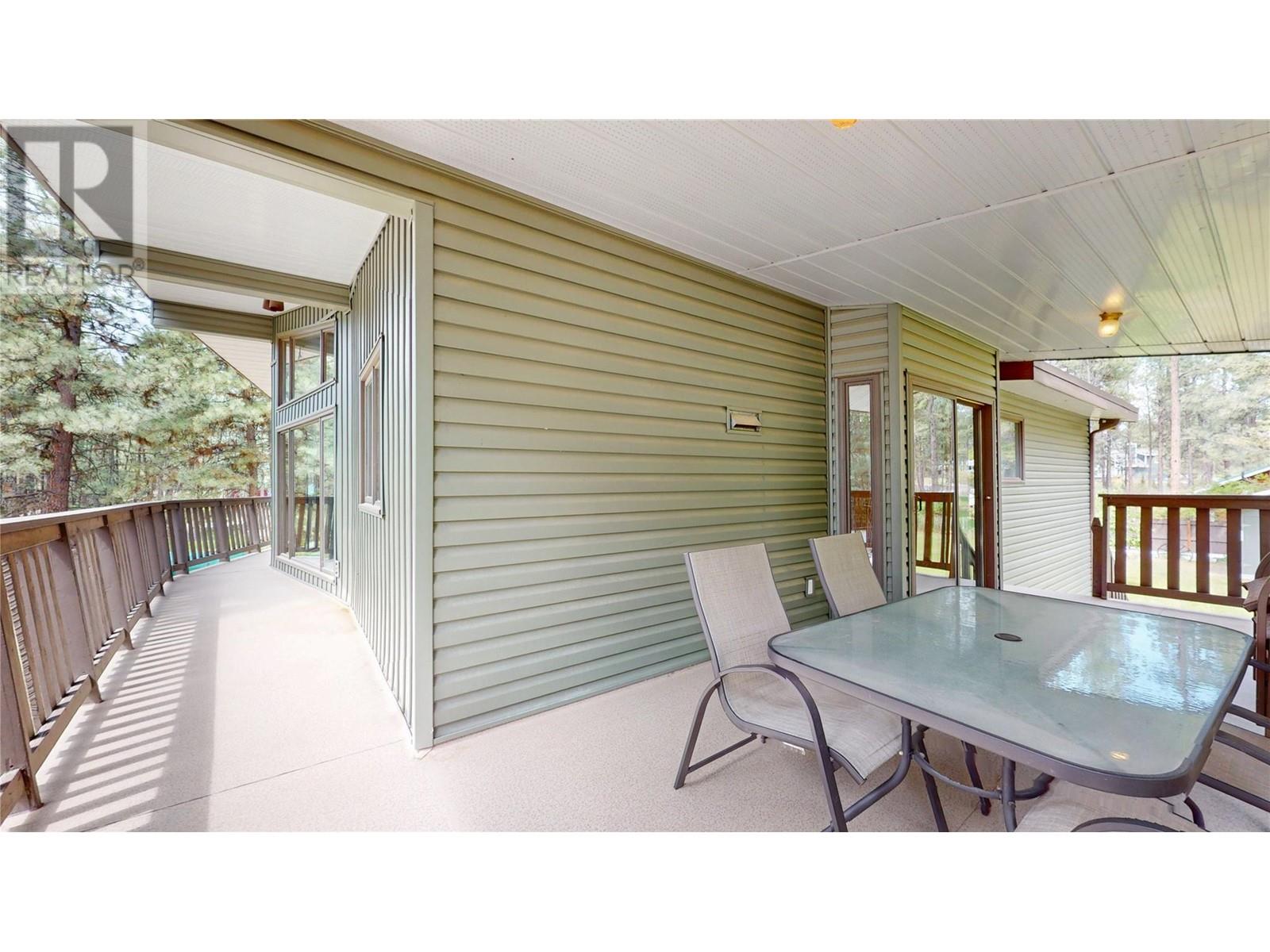4914 Briarwood Crescent Wasa, British Columbia V0B 2K0
4 Bedroom
3 Bathroom
2030 sqft
Central Air Conditioning
Forced Air
Level
$679,000
Great recreational or year-round house in beautiful Wasa. Enjoy all that nature has to offer with this well-built home located in a fantastic area of Wasa, just steps from the lake. Call your agent today and go see this wonderful home. (id:49650)
Property Details
| MLS® Number | 10349677 |
| Property Type | Single Family |
| Neigbourhood | Lakes/Wasa/Lazy/Premier |
| Amenities Near By | Park, Recreation |
| Features | Level Lot |
| Parking Space Total | 2 |
Building
| Bathroom Total | 3 |
| Bedrooms Total | 4 |
| Appliances | Range, Refrigerator, Dishwasher, Dryer, Washer |
| Basement Type | Full |
| Constructed Date | 1986 |
| Construction Style Attachment | Detached |
| Cooling Type | Central Air Conditioning |
| Exterior Finish | Brick, Vinyl Siding |
| Flooring Type | Carpeted, Linoleum |
| Heating Fuel | Electric |
| Heating Type | Forced Air |
| Roof Material | Tar & Gravel |
| Roof Style | Unknown |
| Stories Total | 1 |
| Size Interior | 2030 Sqft |
| Type | House |
| Utility Water | Well |
Parking
| Carport | |
| R V |
Land
| Acreage | No |
| Land Amenities | Park, Recreation |
| Landscape Features | Level |
| Sewer | Septic Tank |
| Size Irregular | 0.46 |
| Size Total | 0.46 Ac|under 1 Acre |
| Size Total Text | 0.46 Ac|under 1 Acre |
| Zoning Type | Unknown |
Rooms
| Level | Type | Length | Width | Dimensions |
|---|---|---|---|---|
| Second Level | 4pc Ensuite Bath | Measurements not available | ||
| Second Level | Bedroom | 11'6'' x 9'4'' | ||
| Second Level | Primary Bedroom | 15'0'' x 12'0'' | ||
| Second Level | Dining Nook | 12'0'' x 7'6'' | ||
| Second Level | Living Room | 19'0'' x 13'0'' | ||
| Second Level | Dining Room | 11'6'' x 11'0'' | ||
| Second Level | Kitchen | 10'0'' x 10'0'' | ||
| Second Level | 4pc Bathroom | Measurements not available | ||
| Second Level | Bedroom | 11'6'' x 10'4'' | ||
| Main Level | Storage | 20'0'' x 14'0'' | ||
| Main Level | 4pc Bathroom | Measurements not available | ||
| Main Level | Laundry Room | 10'0'' x 10'0'' | ||
| Main Level | Foyer | 11'0'' x 9'0'' | ||
| Main Level | Bedroom | 14'0'' x 9'4'' | ||
| Main Level | Recreation Room | 18'0'' x 12'9'' |
https://www.realtor.ca/real-estate/28375249/4914-briarwood-crescent-wasa-lakeswasalazypremier
Interested?
Contact us for more information
Brad Mcinnes
www.ekrealty.com/

Royal LePage East Kootenay Realty
#25 - 10th Avenue South
Cranbrook, British Columbia V1C 2M9
#25 - 10th Avenue South
Cranbrook, British Columbia V1C 2M9
(250) 426-8211
(250) 426-6270


































