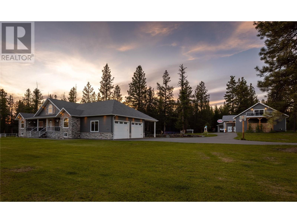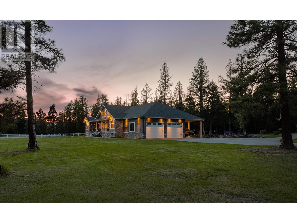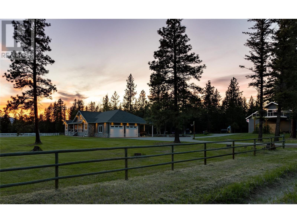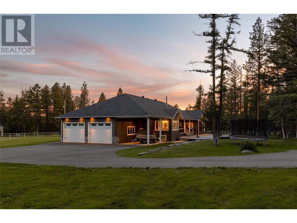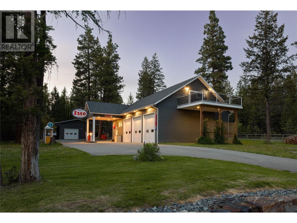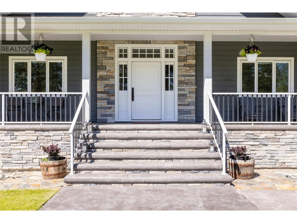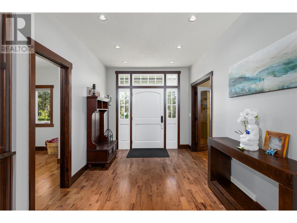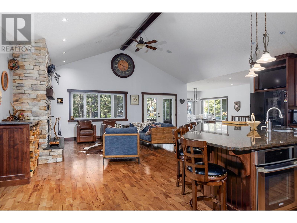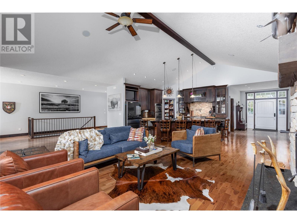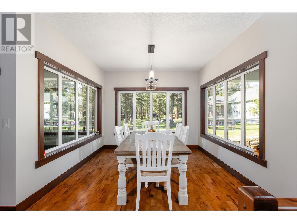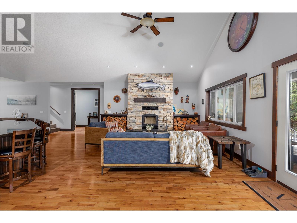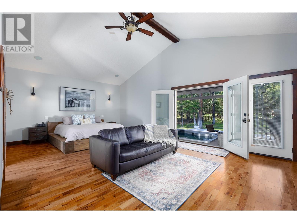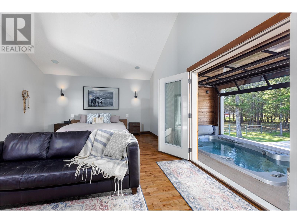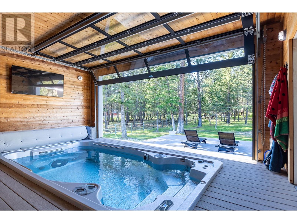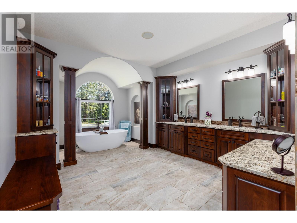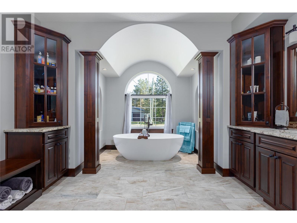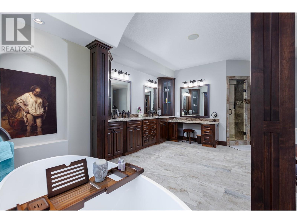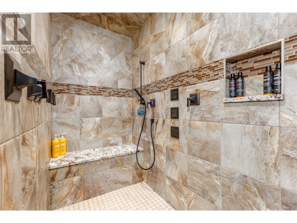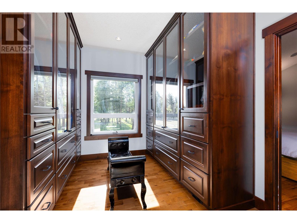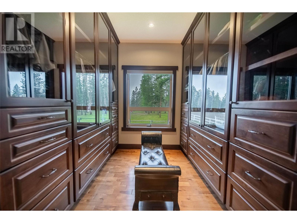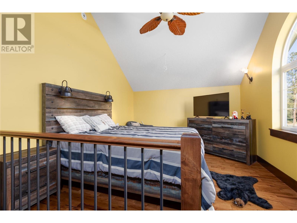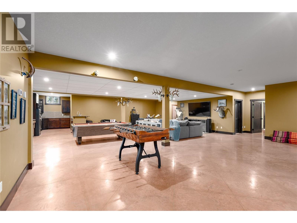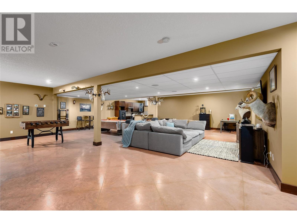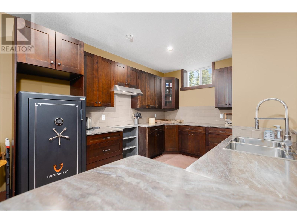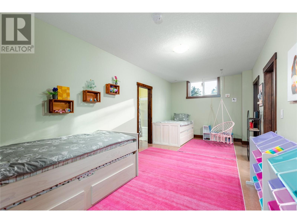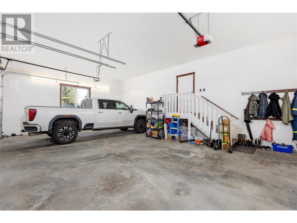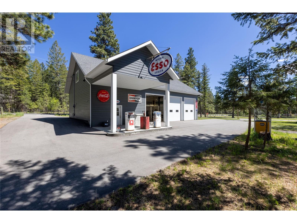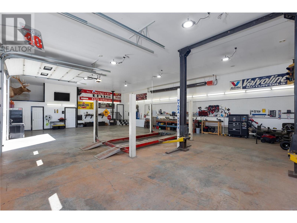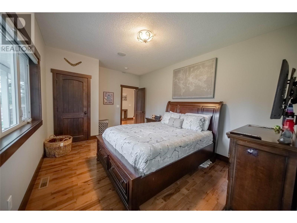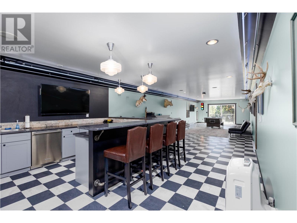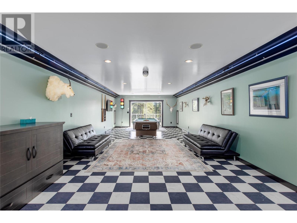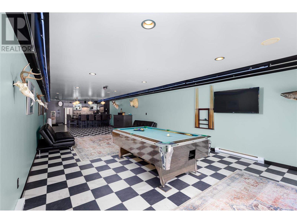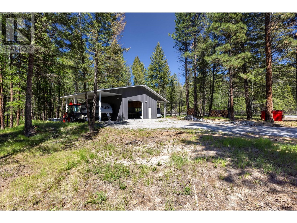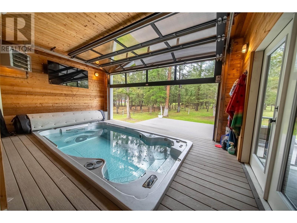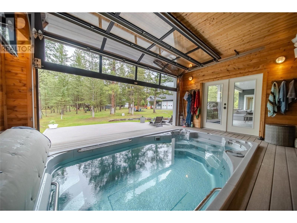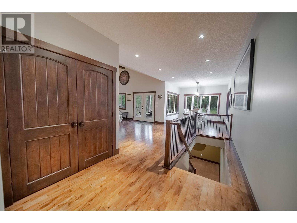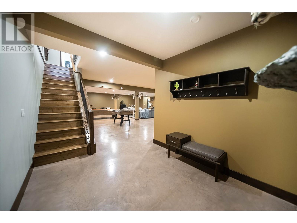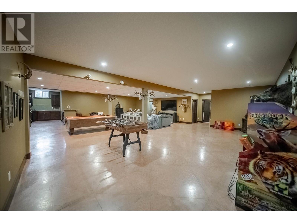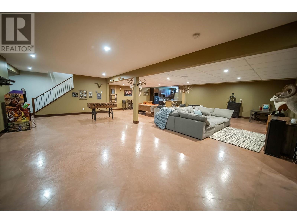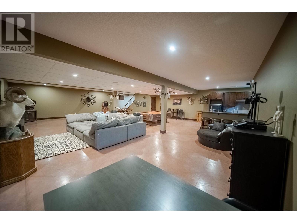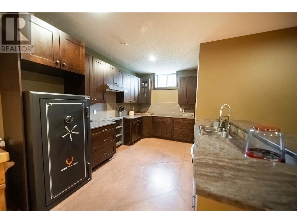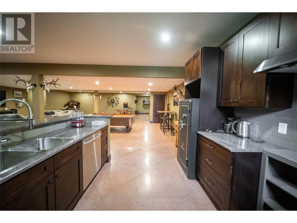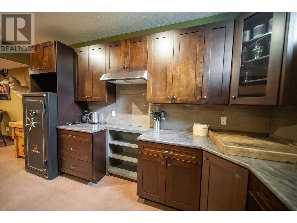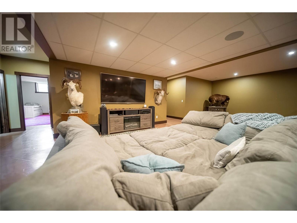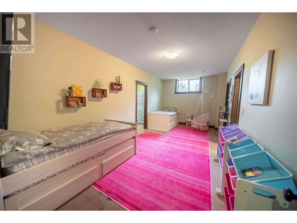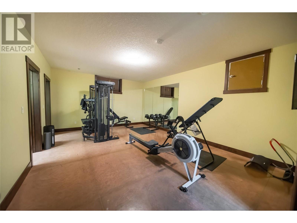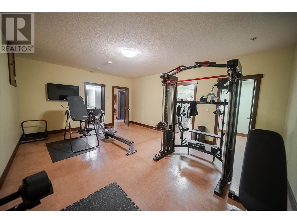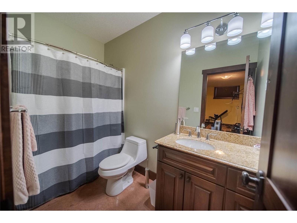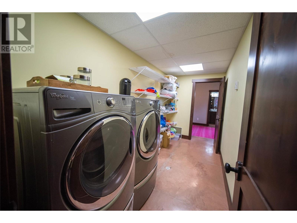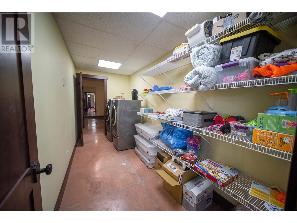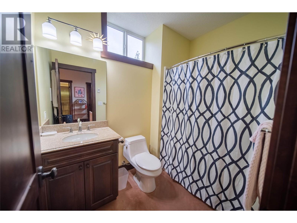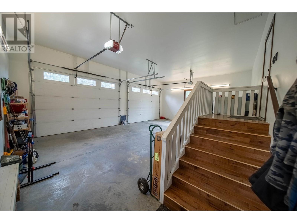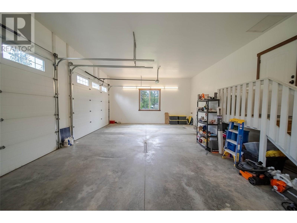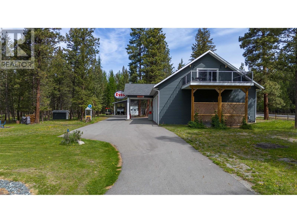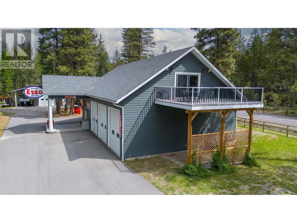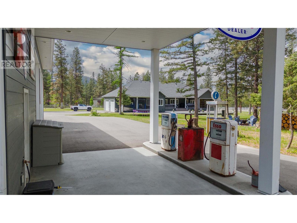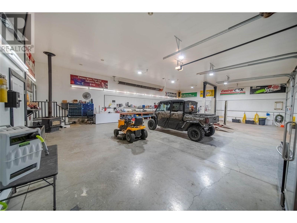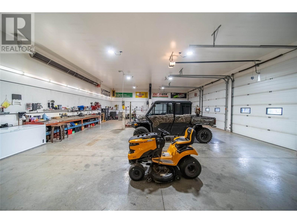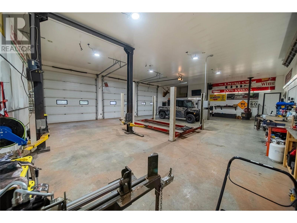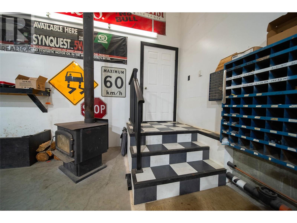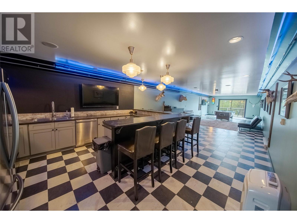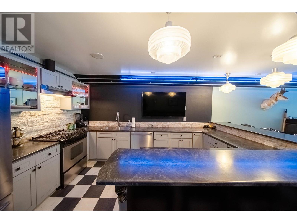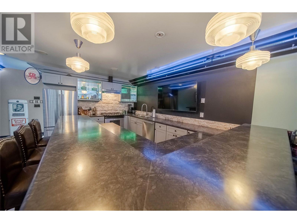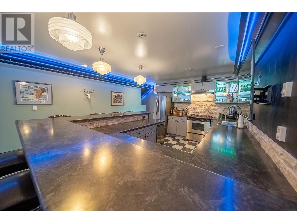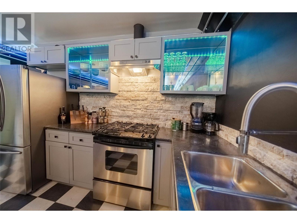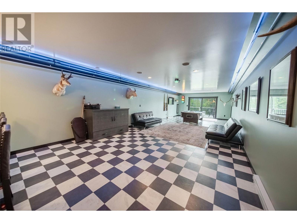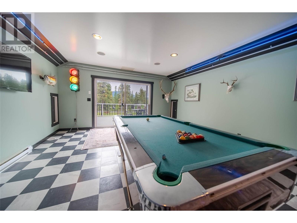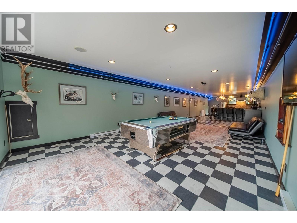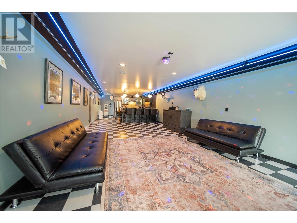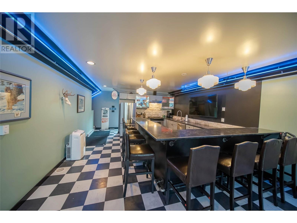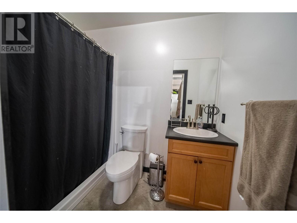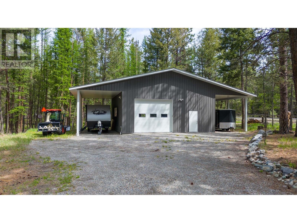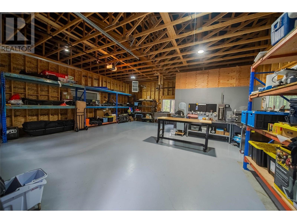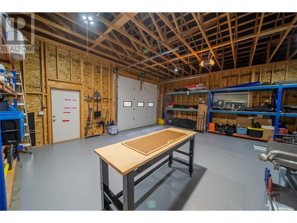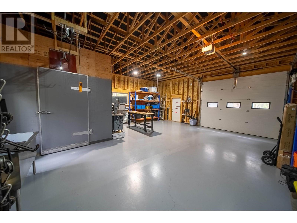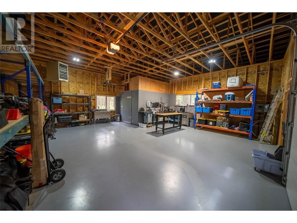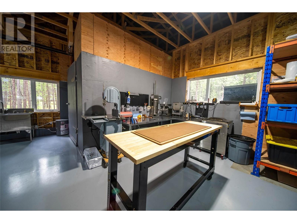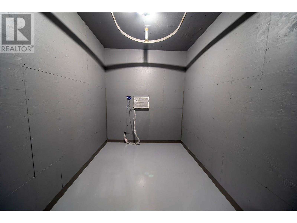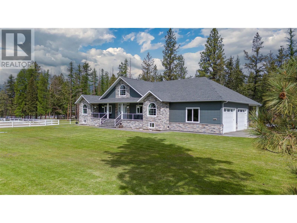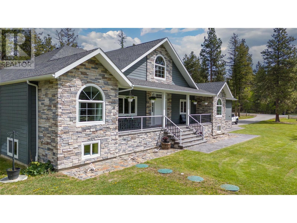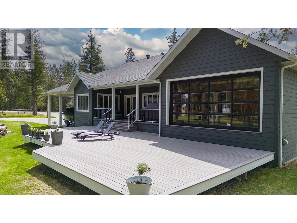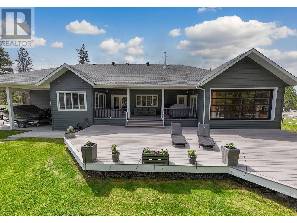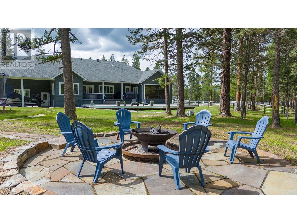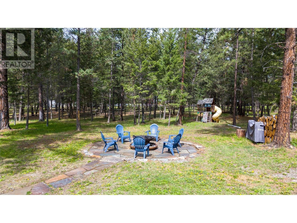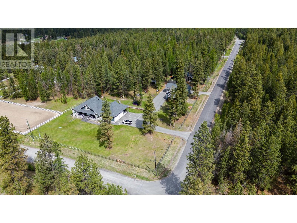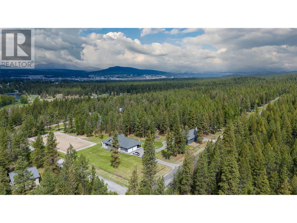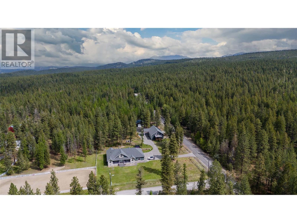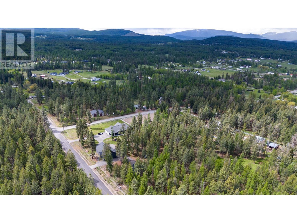4520 13th Street S Cranbrook, British Columbia V1C 7A9
$2,249,000
Discover an unparalleled executive estate, perfectly situated just minutes from Cranbrook, offering luxurious acreage living. This meticulously designed 6,236 sq.ft rancher with a full basement features 4 bedrooms, each with a private ensuite, and 6 total impeccably appointed bathrooms. The open-concept main floor boasts soaring vaulted ceilings and a gourmet kitchen with a massive eat-in island, stunning cabinetry, gleaming granite countertops, and top-of-the-line stainless steel appliances. A discreet butler's pantry offers a charming coffee bar, abundant storage, and a stand-up freezer. Indulge in the ultimate private sanctuary within the master suite: a dedicated built-in custom theatre, a heated pool room with swim spa, and an extraordinary spa-like ensuite. This lavish space includes a freestanding soaker tub, a custom-tiled steam shower with 7 showerheads/body sprays, double sink vanity, make-up vanity, a dressing room with custom cabinetry, and your very own master suite laundry. The lower level transforms into an expansive entertainment hub with a grand recreation room, offering a full kitchen/bar and ample space for games like pool, ping-pong, poker, and air hockey. Beyond the main residence, a fully equipped detached shop stands ready. Ascend to its upper level to discover an exceptional private lounge, designed for ultimate relaxation and gatherings. This property is not merely a home; it is a lifestyle statement. Experience the pinnacle of executive living. (id:49650)
Property Details
| MLS® Number | 10348897 |
| Property Type | Single Family |
| Neigbourhood | CRANL Cranbrook Periphery |
| Community Features | Rural Setting |
| Features | Level Lot, Corner Site, Central Island |
| Parking Space Total | 10 |
Building
| Bathroom Total | 6 |
| Bedrooms Total | 4 |
| Architectural Style | Ranch |
| Basement Type | Full |
| Constructed Date | 2013 |
| Construction Style Attachment | Detached |
| Cooling Type | Central Air Conditioning |
| Exterior Finish | Other |
| Flooring Type | Hardwood, Tile |
| Half Bath Total | 2 |
| Heating Type | In Floor Heating, Forced Air, Heat Pump, See Remarks |
| Roof Material | Asphalt Shingle |
| Roof Style | Unknown |
| Stories Total | 2 |
| Size Interior | 6236 Sqft |
| Type | House |
| Utility Water | Well |
Parking
| See Remarks | |
| Attached Garage | 10 |
Land
| Acreage | Yes |
| Landscape Features | Landscaped, Level |
| Sewer | Septic Tank |
| Size Irregular | 3.43 |
| Size Total | 3.43 Ac|1 - 5 Acres |
| Size Total Text | 3.43 Ac|1 - 5 Acres |
| Zoning Type | Unknown |
Rooms
| Level | Type | Length | Width | Dimensions |
|---|---|---|---|---|
| Second Level | Loft | 15'8'' x 11'1'' | ||
| Basement | Bedroom | 19'9'' x 14'9'' | ||
| Basement | Recreation Room | 40'0'' x 34'2'' | ||
| Basement | Laundry Room | 13'8'' x 5'11'' | ||
| Basement | 4pc Ensuite Bath | Measurements not available | ||
| Basement | 4pc Ensuite Bath | Measurements not available | ||
| Basement | Bedroom | 21'3'' x 10'5'' | ||
| Basement | Den | 10'4'' x 9'8'' | ||
| Basement | 2pc Bathroom | Measurements not available | ||
| Basement | Kitchen | 13'2'' x 11'0'' | ||
| Main Level | Other | 14'4'' x 5'7'' | ||
| Main Level | Other | 18'10'' x 11'10'' | ||
| Main Level | Laundry Room | 6'5'' x 5'0'' | ||
| Main Level | 4pc Ensuite Bath | Measurements not available | ||
| Main Level | Primary Bedroom | 25'8'' x 15'5'' | ||
| Main Level | Foyer | 22'3'' x 8'5'' | ||
| Main Level | Other | 9'11'' x 9'1'' | ||
| Main Level | 4pc Ensuite Bath | Measurements not available | ||
| Main Level | Bedroom | 15'10'' x 11'2'' | ||
| Main Level | Den | 11'2'' x 10'11'' | ||
| Main Level | 2pc Bathroom | Measurements not available | ||
| Main Level | Dining Room | 14'0'' x 11'0'' | ||
| Main Level | Living Room | 23'9'' x 14'7'' | ||
| Main Level | Pantry | 8'9'' x 7'5'' | ||
| Main Level | Kitchen | 26'8'' x 15'1'' | ||
| Main Level | Foyer | 11'7'' x 9'0'' |
https://www.realtor.ca/real-estate/28360105/4520-13th-street-s-cranbrook-cranl-cranbrook-periphery
Interested?
Contact us for more information

Isaac Hockley
www.ekrealty.com/
https://hockleyrealestate/
https://hockleyrealestate/

#25 - 10th Avenue South
Cranbrook, British Columbia V1C 2M9
(250) 426-8211
(250) 426-6270

Gabrielle Hockley

#25 - 10th Avenue South
Cranbrook, British Columbia V1C 2M9
(250) 426-8211
(250) 426-6270

