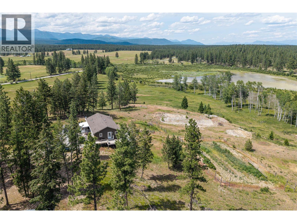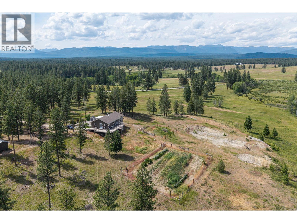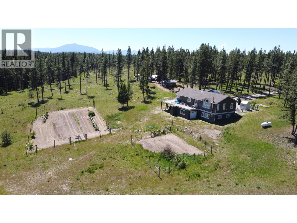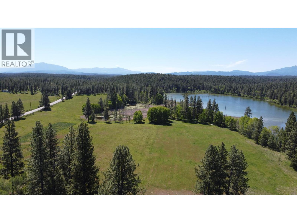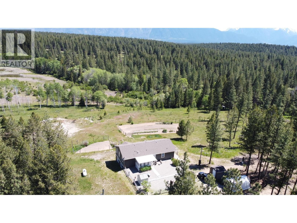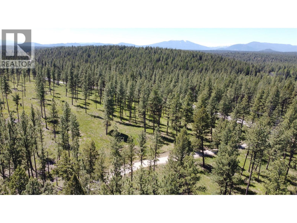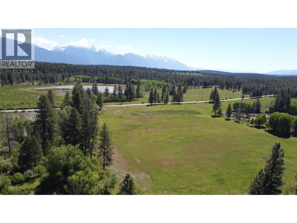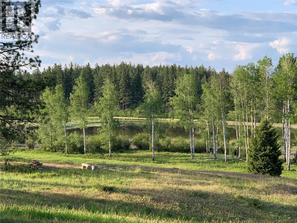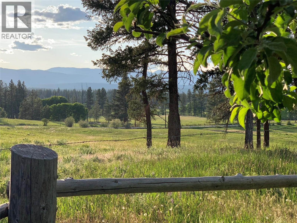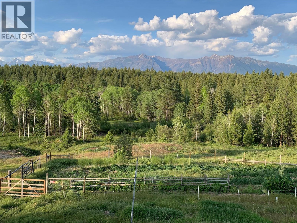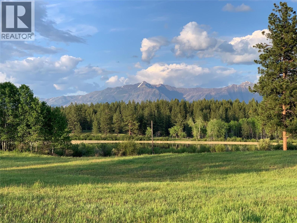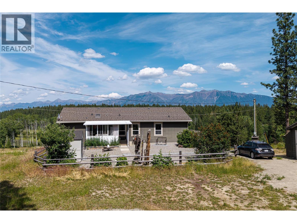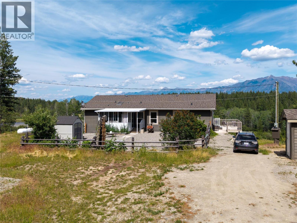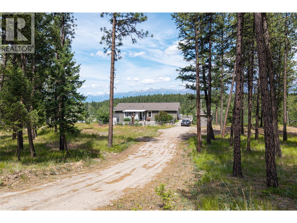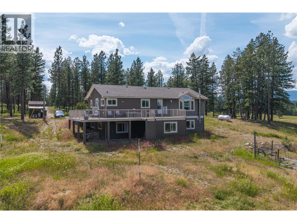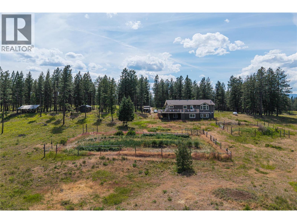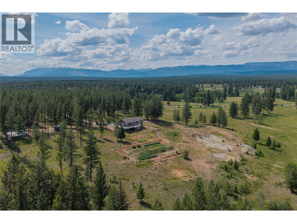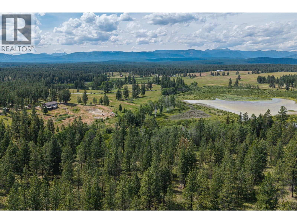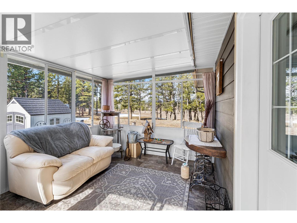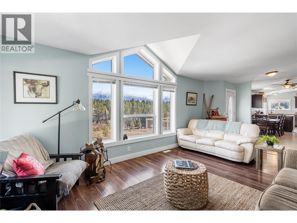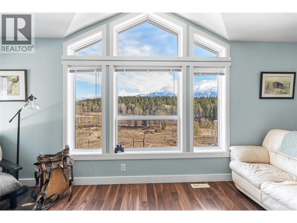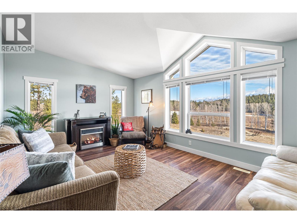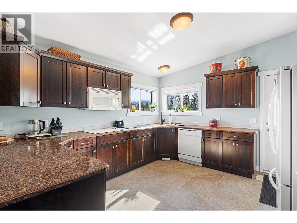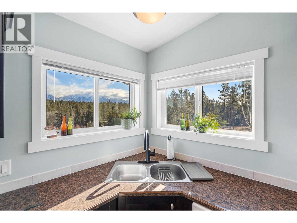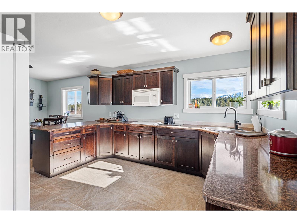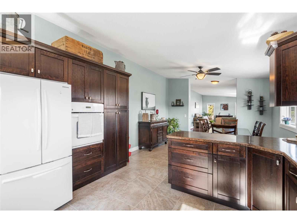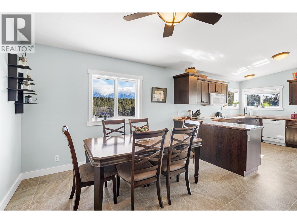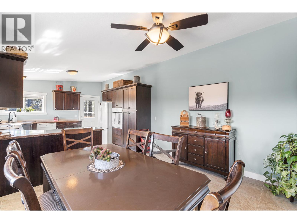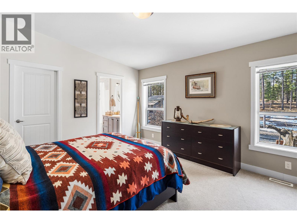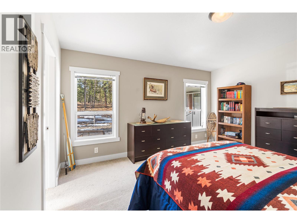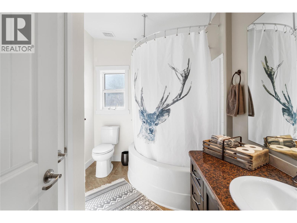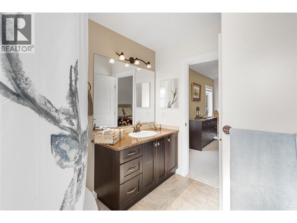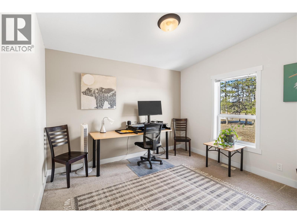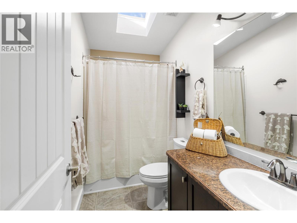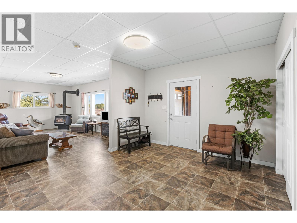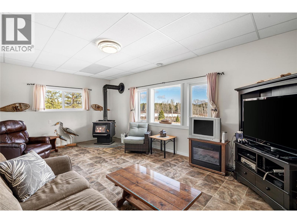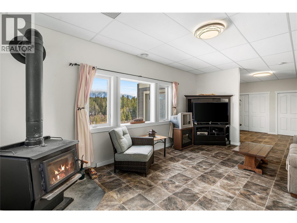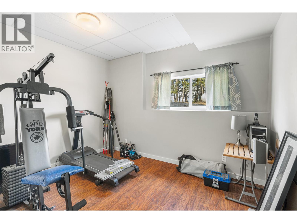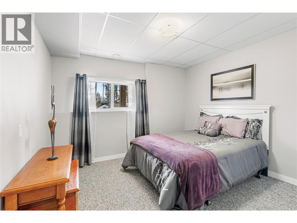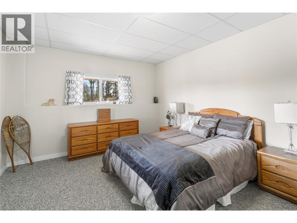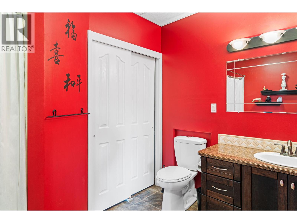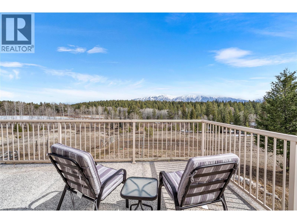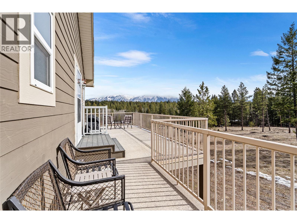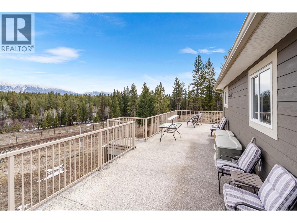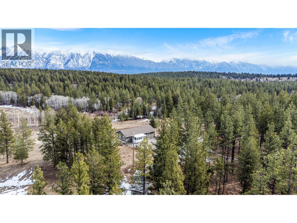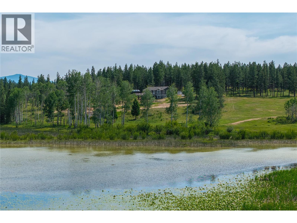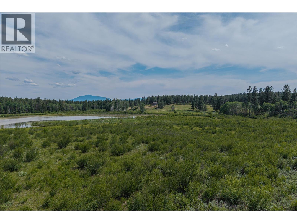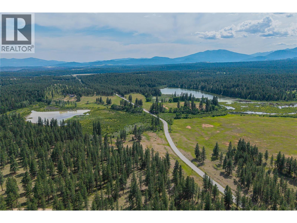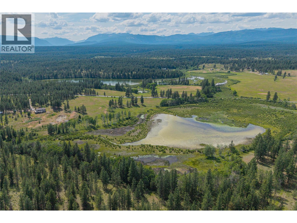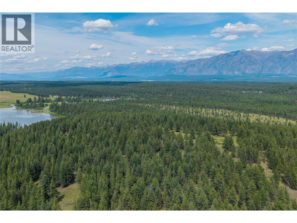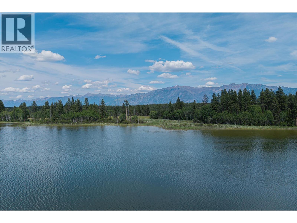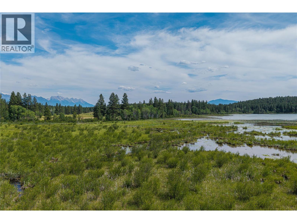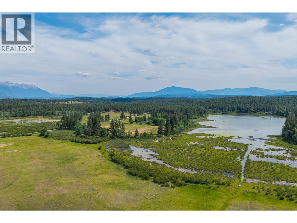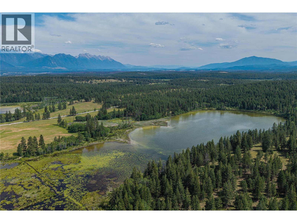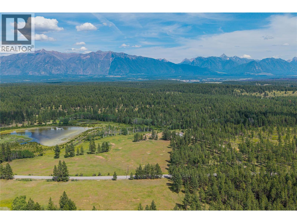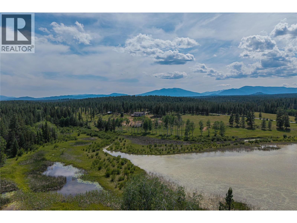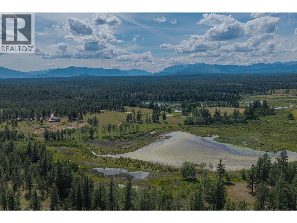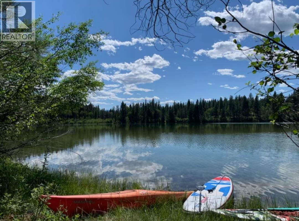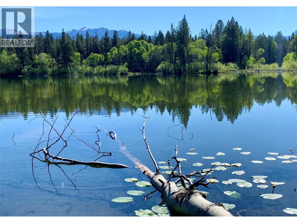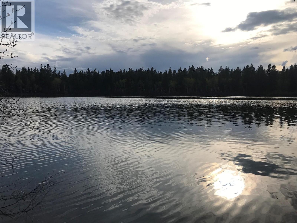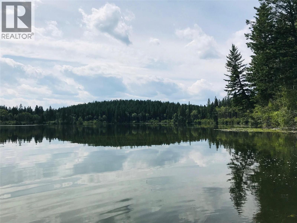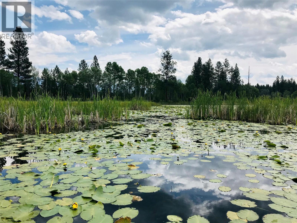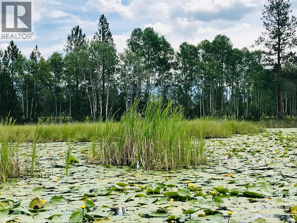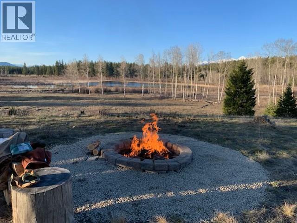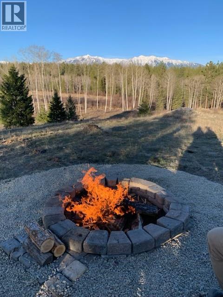4165 Ld Ranch Road Kimberley, British Columbia V1A 3L4
$1,999,900
This 229-acre property, just 15 minutes from Kimberley, offers a unique opportunity for peaceful rural living. With panoramic mountain views and a private lake perfect for summer swimming, paddleboarding, or winter ice skating, it’s a nature lover’s paradise. A 5-bedroom, 3-bath home provides spacious living with abundant natural light and stunning views from every room. The property also features a wildlife-filled pond, a year-round creek with irrigation rights, and a large, fenced garden area. Whether you dream of ranching, farming, or simply enjoying nature, this rare property—bordering crown land with reliable water rights—offers endless possibilities. (id:49650)
Property Details
| MLS® Number | 10363438 |
| Property Type | Single Family |
| Neigbourhood | Kimberley Rural |
| Amenities Near By | Golf Nearby, Airport |
| Community Features | Rural Setting |
| Features | Private Setting |
| View Type | River View, Mountain View, Valley View, View Of Water |
Building
| Bathroom Total | 3 |
| Bedrooms Total | 5 |
| Basement Type | Full |
| Constructed Date | 2009 |
| Exterior Finish | Other |
| Fireplace Fuel | Wood |
| Fireplace Present | Yes |
| Fireplace Total | 1 |
| Fireplace Type | Conventional |
| Flooring Type | Carpeted, Laminate, Linoleum, Mixed Flooring |
| Heating Type | Forced Air |
| Roof Material | Asphalt Shingle |
| Roof Style | Unknown |
| Stories Total | 2 |
| Size Interior | 2818 Sqft |
| Type | Manufactured Home |
| Utility Water | Well |
Land
| Acreage | Yes |
| Current Use | Other |
| Land Amenities | Golf Nearby, Airport |
| Sewer | Septic Tank |
| Size Irregular | 229 |
| Size Total | 229 Ac|100+ Acres |
| Size Total Text | 229 Ac|100+ Acres |
| Surface Water | Creeks |
Rooms
| Level | Type | Length | Width | Dimensions |
|---|---|---|---|---|
| Basement | Utility Room | 12'2'' x 12'3'' | ||
| Basement | Bedroom | 11' x 12'1'' | ||
| Basement | Bedroom | 12'8'' x 12'1'' | ||
| Basement | Family Room | 20'2'' x 12'8'' | ||
| Basement | 4pc Bathroom | Measurements not available | ||
| Basement | Bedroom | 17'4'' x 12'8'' | ||
| Main Level | 4pc Bathroom | Measurements not available | ||
| Main Level | Bedroom | 11'5'' x 10'3'' | ||
| Main Level | 4pc Ensuite Bath | Measurements not available | ||
| Main Level | Primary Bedroom | 14'5'' x 12'7'' | ||
| Main Level | Living Room | 23'4'' x 12'7'' | ||
| Main Level | Dining Room | 12'7'' x 12'3'' | ||
| Main Level | Kitchen | 13'2'' x 12'7'' |
Utilities
| Electricity | Available |
https://www.realtor.ca/real-estate/28883789/4165-ld-ranch-road-kimberley-kimberley-rural
Interested?
Contact us for more information

Rea Jarrett

290 Wallinger Avenue
Kimberley, British Columbia V1A 1Z1
(250) 427-0070

