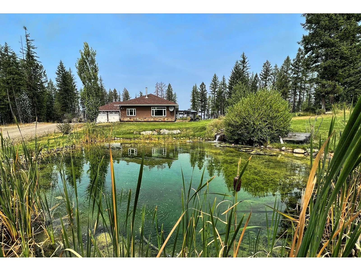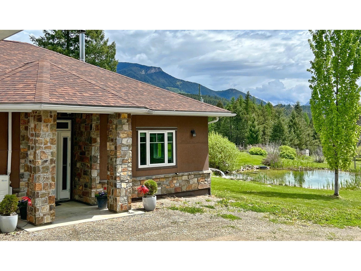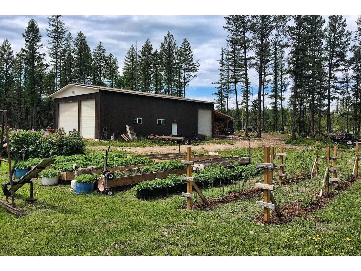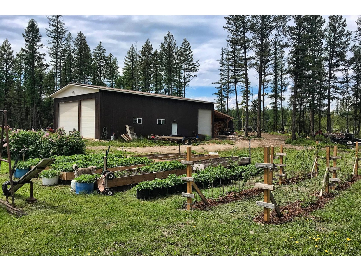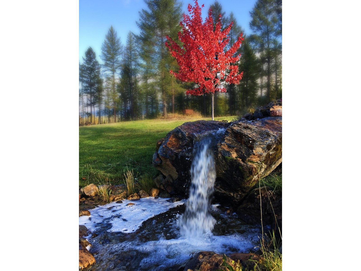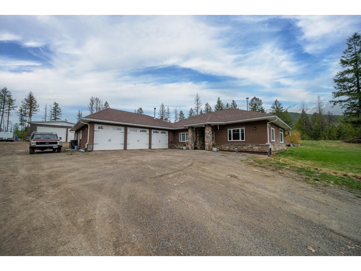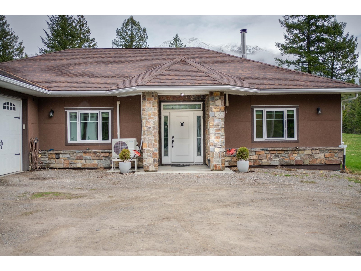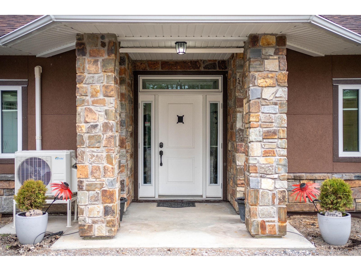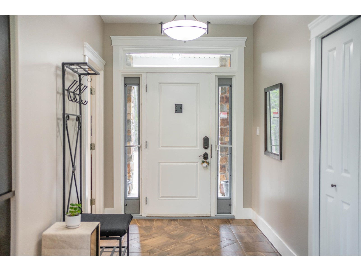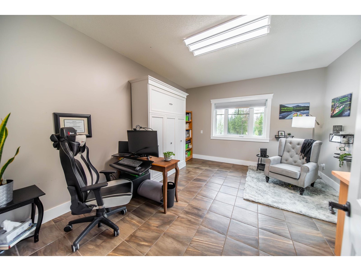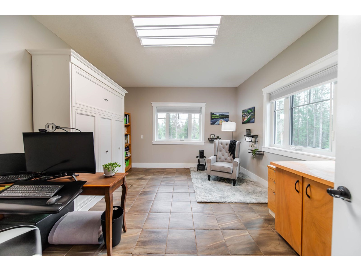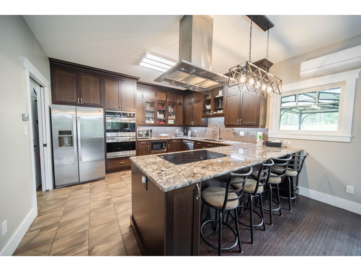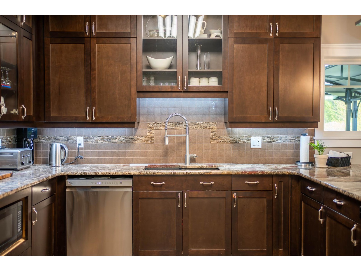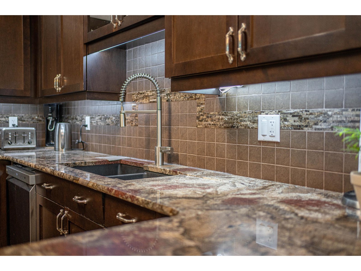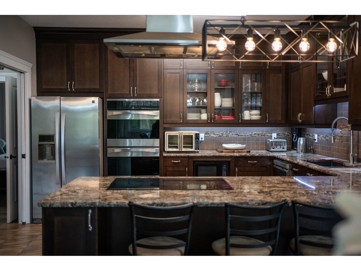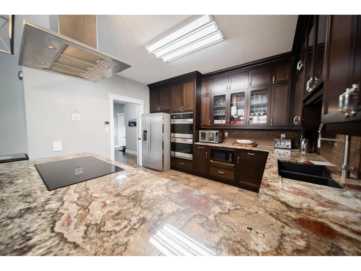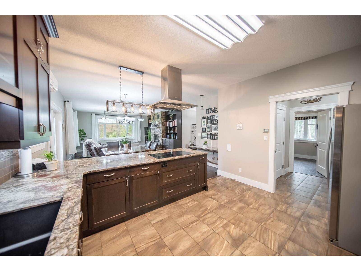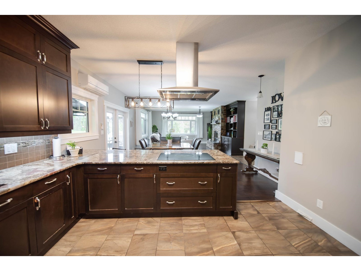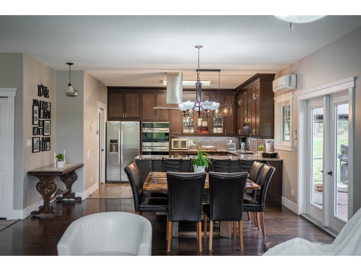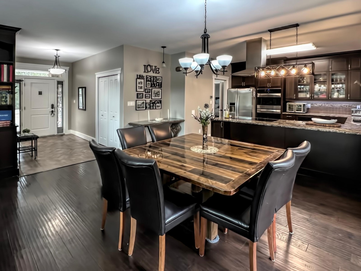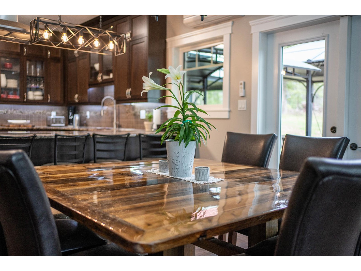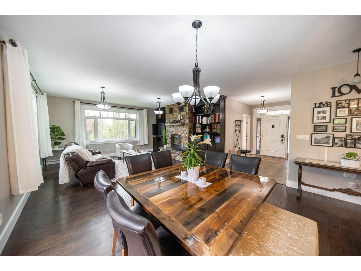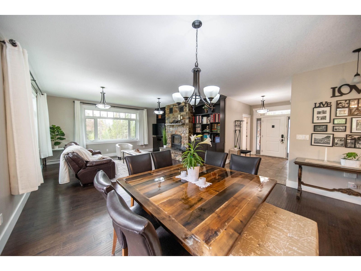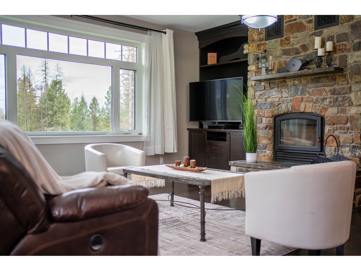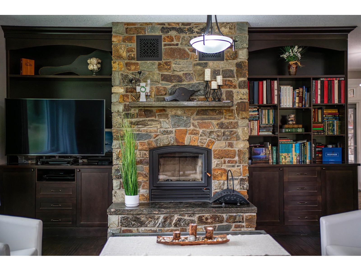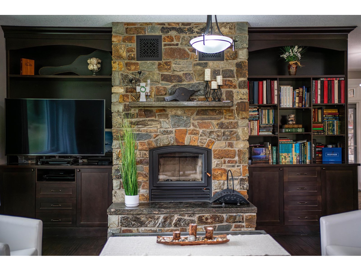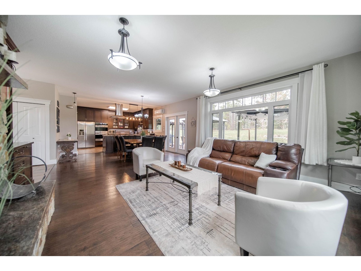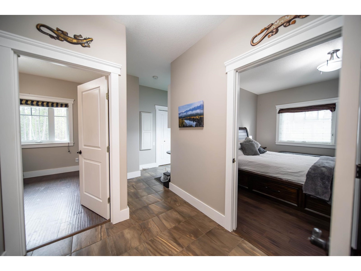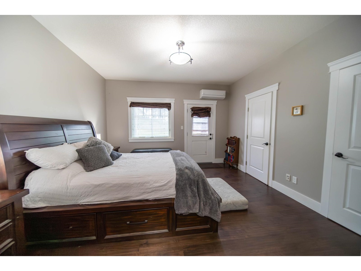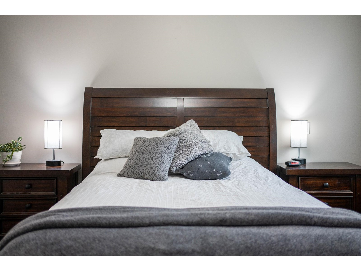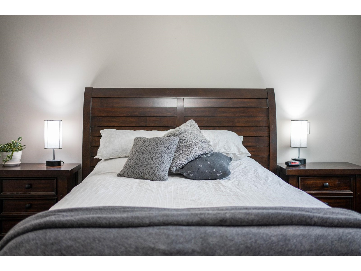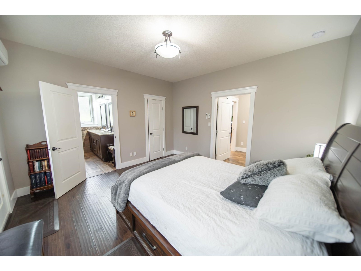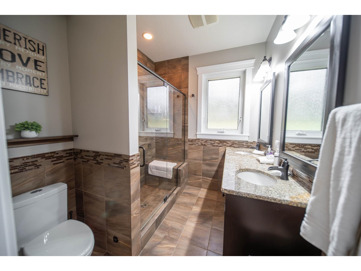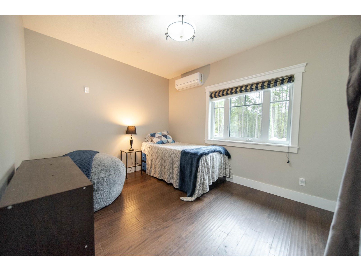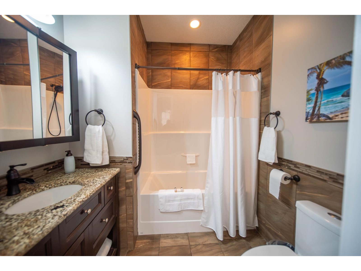3996 Galloway Frontage Road Galloway, British Columbia V0B 1T2
$1,225,000
Wow! This is a great property! 2013 Custom, Executive built rancher on 17 acres backing on to crown land. Gorgeous mountain views. 25 mins to Fernie, and US/Montana Border. 2300 sqft, 3 bedrooms/2 baths with fully contained, 1 bdrm/1 bath in-law suite. 28' x 32', Triple car garage and a detached 40' x 60' shop. This home is thoughtfully designed, super cozy and very well built and maintained. Open floor plan and spacious rooms with lots of natural light. Large kitchen, with granite countertops, double wall ovens and induction cooktop, tile and engineered hardwood throughout. Living room features rock and wood burning fireplace and beautiful built-in shelving. Main floor laundry. Huge master bedroom with 5'6 x 6'8 walk in closet and 4 pc ensuite. In floor heating throughout house and garage. Heat pump with 5 mini splits help reduce heating costs in winter, plus provides air conditioning for those hot and sunny south country summer days. 400-amp service. Dream workshop has 14' overhead doors, is heated, and contains a 3-pc bathroom and laundry. Outside, there is a waterfall and pond, underground sprinkling, garden with raised beds, and small orchard with cherry and plum trees. Too many features to list, book your private showing today. This is a beautiful, beautiful property. (id:49650)
Property Details
| MLS® Number | 2475970 |
| Property Type | Single Family |
| Community Name | Jaffray and Vicinity |
| Features | Other, Private Yard |
| Parking Space Total | 8 |
| View Type | Mountain View |
Building
| Bathroom Total | 3 |
| Bedrooms Total | 3 |
| Appliances | Hot Tub, Dryer, Refrigerator, Washer, Water Softener, Central Vacuum, Window Coverings, Dishwasher, Oven - Built-in |
| Architectural Style | Ranch |
| Basement Development | Other, See Remarks |
| Basement Features | Unknown |
| Basement Type | Unknown (other, See Remarks) |
| Constructed Date | 2013 |
| Construction Material | Wood Frame |
| Cooling Type | Heat Pump |
| Exterior Finish | Stucco |
| Fire Protection | Smoke Detectors |
| Flooring Type | Hardwood, Ceramic Tile, Engineered Hardwood |
| Foundation Type | Concrete |
| Heating Fuel | Electric, Wood |
| Heating Type | Other, Heat Pump, In Floor Heating |
| Roof Material | Asphalt Shingle |
| Roof Style | Unknown |
| Size Interior | 2270 |
| Type | House |
| Utility Water | Well |
Land
| Acreage | Yes |
| Landscape Features | Garden Area, Underground Sprinkler |
| Sewer | Septic Tank And Field |
| Size Irregular | 743569 |
| Size Total | 743569 Sqft |
| Size Total Text | 743569 Sqft |
| Zoning Type | In Alr |
Rooms
| Level | Type | Length | Width | Dimensions |
|---|---|---|---|---|
| Main Level | Kitchen | 10'9 x 13'7 | ||
| Main Level | Dining Room | 12'1 x 16'4 | ||
| Main Level | Bedroom | 12'8 x 10 | ||
| Main Level | Primary Bedroom | 12'11 x 13'4 | ||
| Main Level | Ensuite | Measurements not available | ||
| Main Level | Other | 5'6 x 8 | ||
| Main Level | Den | 14'10 x 12'10 | ||
| Main Level | Living Room | 15'10 x 17'10 | ||
| Main Level | Full Bathroom | Measurements not available | ||
| Main Level | Laundry Room | 16'8 x 5'8 | ||
| Main Level | Foyer | 7'11 x 10'9 | ||
| Main Level | Living Room | 12'1 x 11'11 | ||
| Main Level | Kitchen | 12'1 x 9'2 | ||
| Main Level | Bedroom | 12'1 x 10'8 | ||
| Main Level | Full Bathroom | Measurements not available |
Interested?
Contact us for more information

#25-10th Avenue South
Cranbrook, British Columbia V1C 2M9
(250) 426-8211
(250) 426-6270
www.ekrealty.com/

