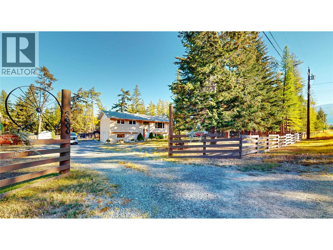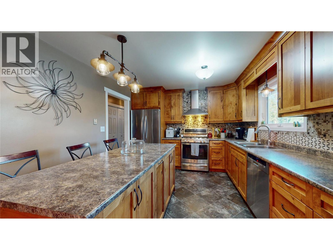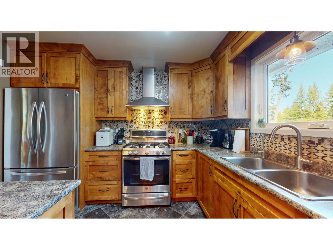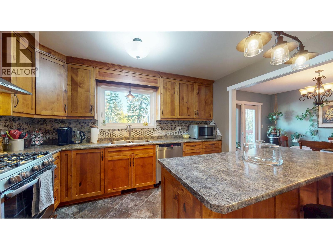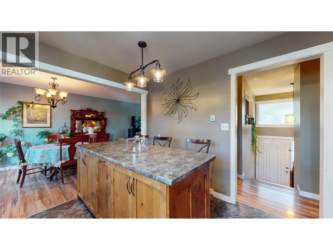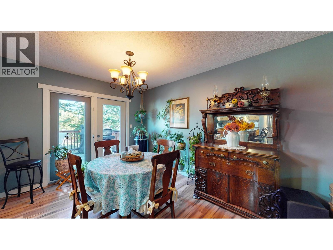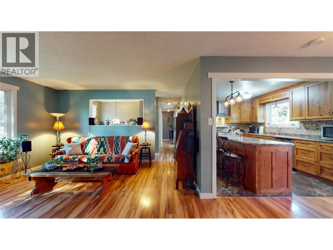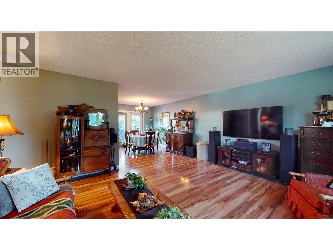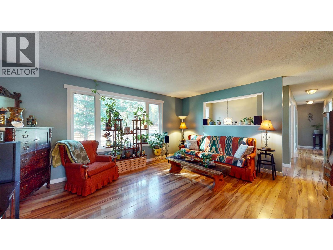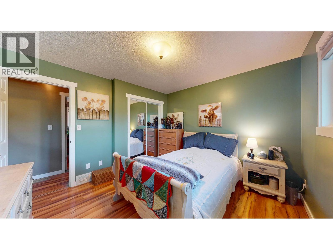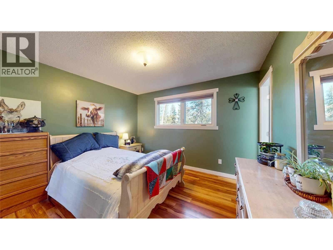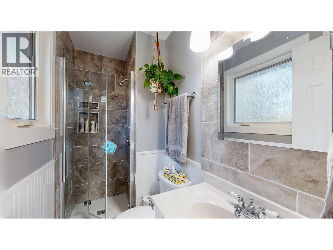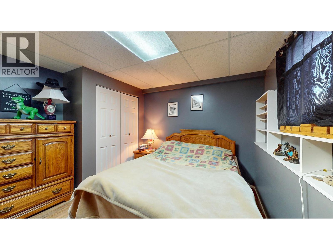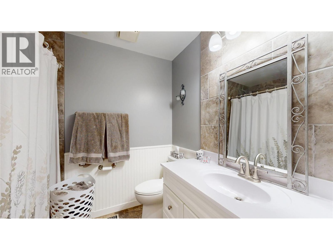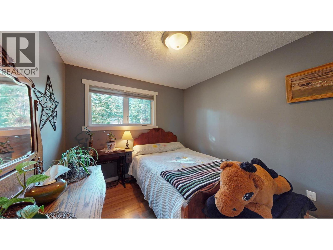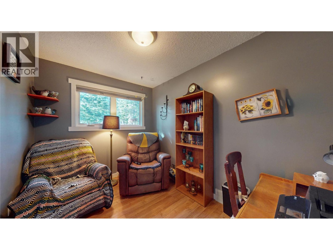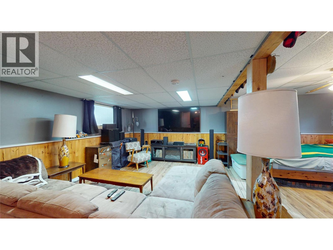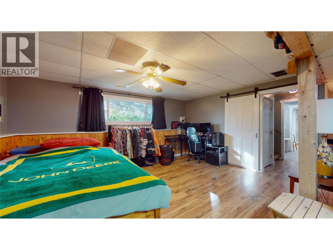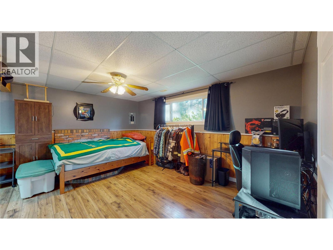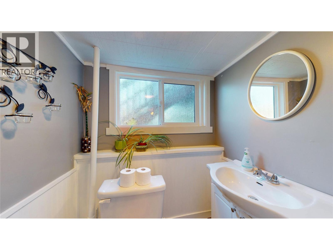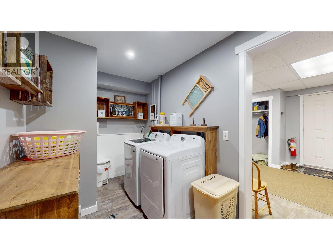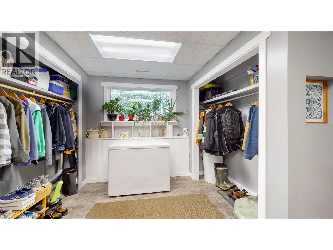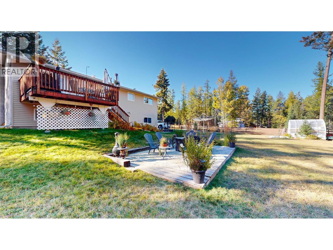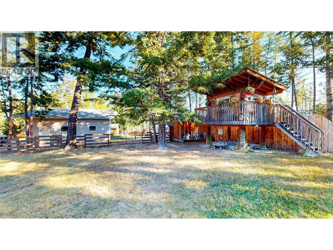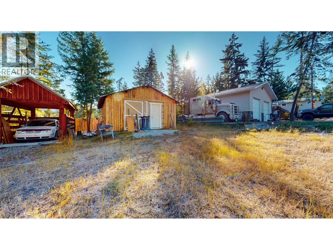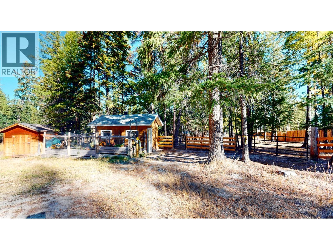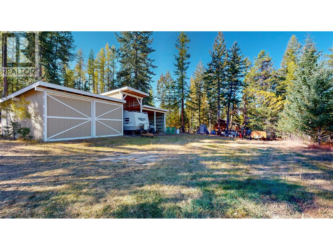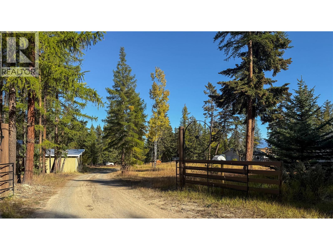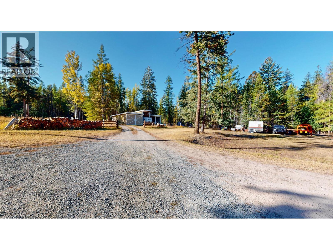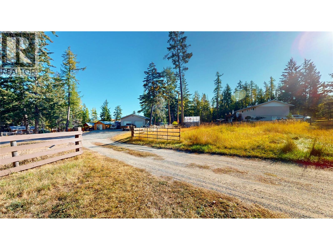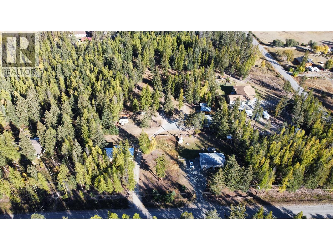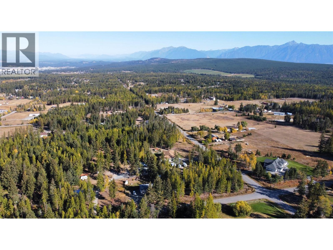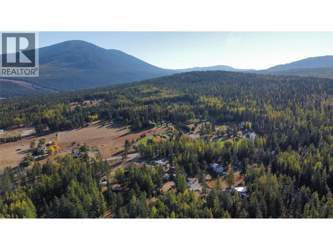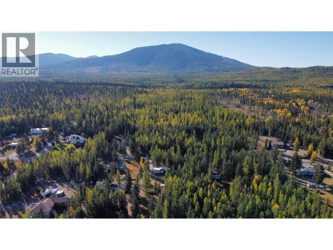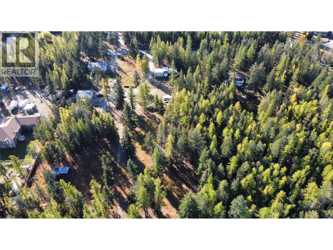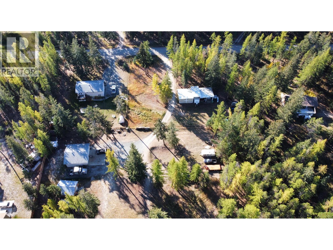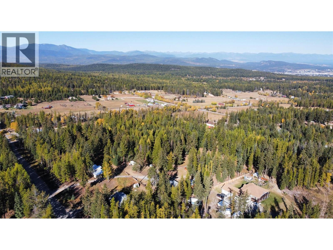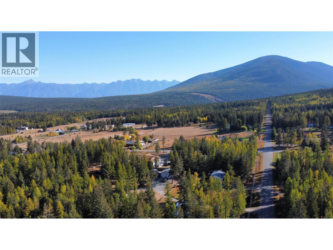3600 53rd Street S Cranbrook, British Columbia V1C 7A3
$1,200,000
Beautifully updated and well-loved home situated on 5 flat, usable acres in the highly sought-after Gold Creek area! Enjoy cooking on your gas range and hosting at the large eat-in island, which is open to the dining room with French doors that lead to your rear deck. The spacious living room is perfect for relaxation, and the main floor features three good-sized bedrooms and two bathrooms (the ensuite is stunning). The fully finished basement includes a recreation room, an additional bedroom, a storage and laundry room, along with a generous entrance/bonus room. This property offers so much more, starting with a 30 x 30 shop equipped with 100 amp service, an insulated 18 x 24 shed, an 8 x 16 chicken coop with 50 amp service, and a large 60 x 26 five-bay pole barn, two bays of which have doors, all topped with a new roof installed in 2023. With two wells and several additional sheds, this property is ideal for storage! Call your Realtor today for a private showing! (id:49650)
Property Details
| MLS® Number | 10365740 |
| Property Type | Single Family |
| Neigbourhood | CRANL Cranbrook Periphery |
| Parking Space Total | 4 |
Building
| Bathroom Total | 3 |
| Bedrooms Total | 4 |
| Appliances | Dishwasher, Range - Gas, Hood Fan, Washer & Dryer |
| Architectural Style | Bungalow |
| Basement Type | Full |
| Constructed Date | 1978 |
| Construction Style Attachment | Detached |
| Exterior Finish | Vinyl Siding |
| Flooring Type | Laminate, Mixed Flooring, Vinyl |
| Half Bath Total | 1 |
| Heating Type | Forced Air, See Remarks |
| Roof Material | Asphalt Shingle |
| Roof Style | Unknown |
| Stories Total | 1 |
| Size Interior | 2238 Sqft |
| Type | House |
| Utility Water | Private Utility, Well |
Parking
| See Remarks | |
| Additional Parking | |
| Detached Garage | 4 |
| Heated Garage | |
| R V | 10 |
Land
| Acreage | Yes |
| Sewer | Septic Tank |
| Size Irregular | 5 |
| Size Total | 5 Ac|5 - 10 Acres |
| Size Total Text | 5 Ac|5 - 10 Acres |
Rooms
| Level | Type | Length | Width | Dimensions |
|---|---|---|---|---|
| Basement | Partial Bathroom | Measurements not available | ||
| Basement | Other | 12'7'' x 12'3'' | ||
| Basement | Storage | 9'1'' x 9' | ||
| Basement | Laundry Room | 15'3'' x 6'7'' | ||
| Basement | Bedroom | 12'3'' x 11'7'' | ||
| Basement | Recreation Room | 24'11'' x 20'11'' | ||
| Main Level | Bedroom | 10'6'' x 7'7'' | ||
| Main Level | 4pc Bathroom | 5'11'' x 6'8'' | ||
| Main Level | Bedroom | 10'6'' x 9'4'' | ||
| Main Level | 3pc Ensuite Bath | 7'10'' x 4'1'' | ||
| Main Level | Primary Bedroom | 11'7'' x 11'4'' | ||
| Main Level | Kitchen | 12'8'' x 11'4'' | ||
| Main Level | Dining Room | 11'4'' x 9'11'' | ||
| Main Level | Living Room | 16'3'' x 13'11'' |
https://www.realtor.ca/real-estate/29011990/3600-53rd-street-s-cranbrook-cranl-cranbrook-periphery
Interested?
Contact us for more information

Lori White
Personal Real Estate Corporation

#25 - 10th Avenue South
Cranbrook, British Columbia V1C 2M9
(250) 426-8211
(250) 426-6270

