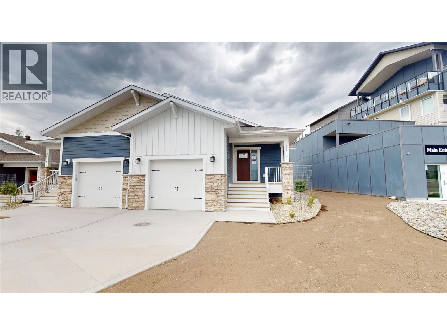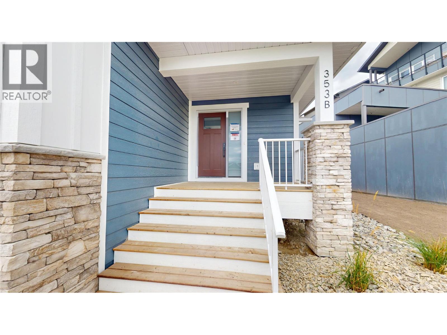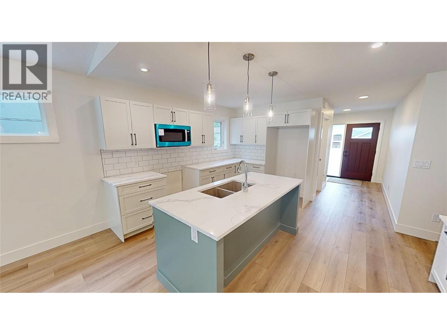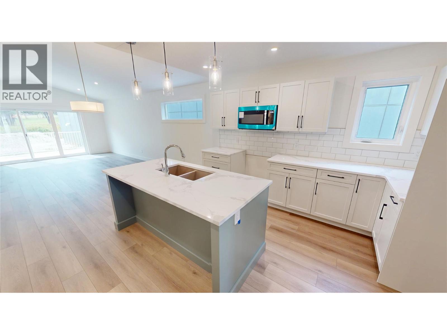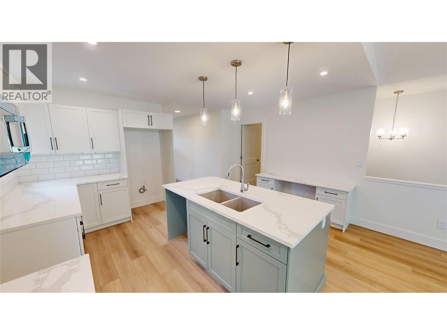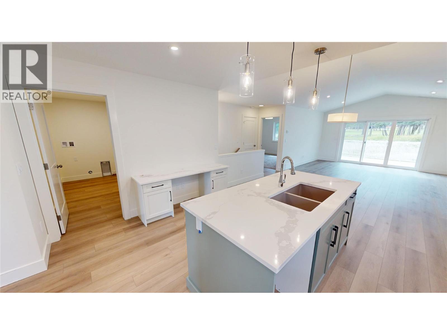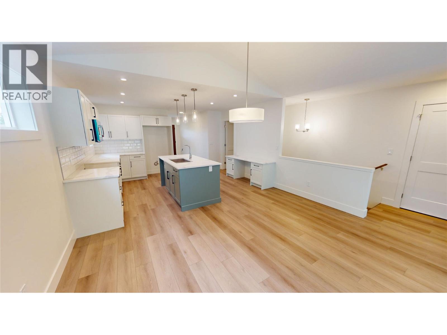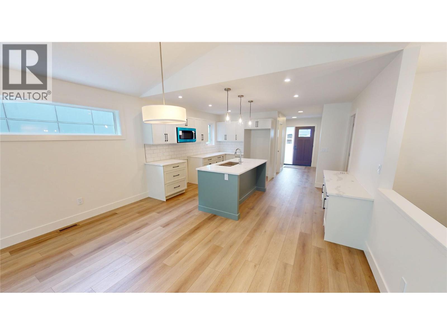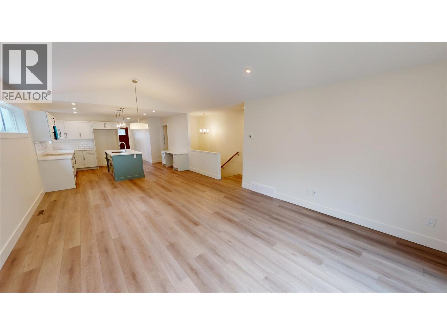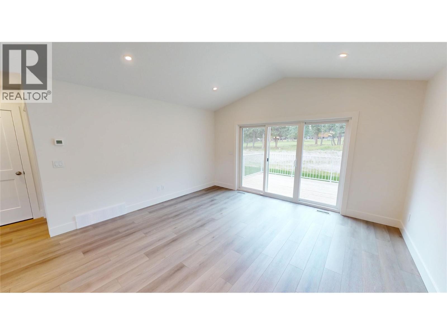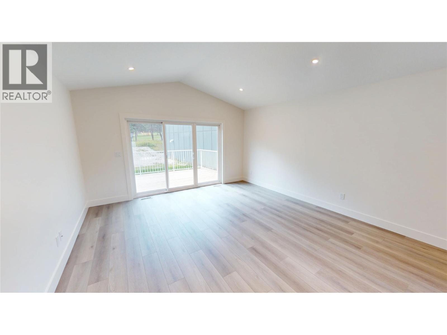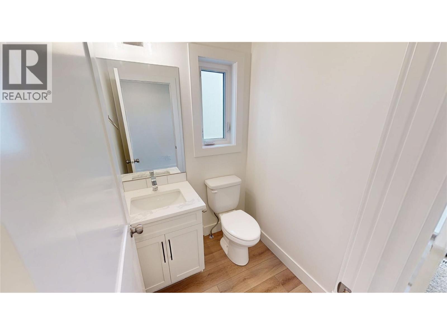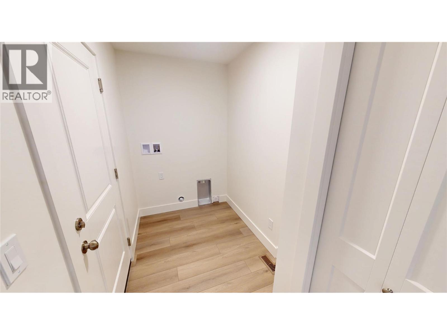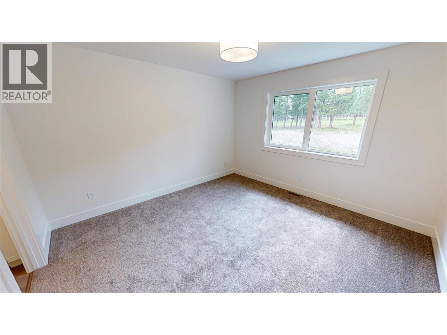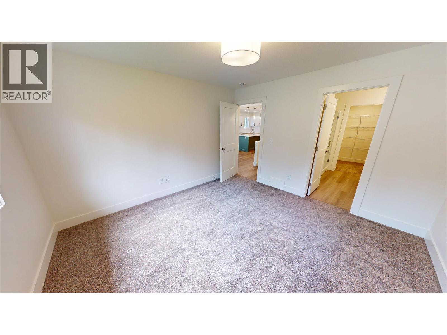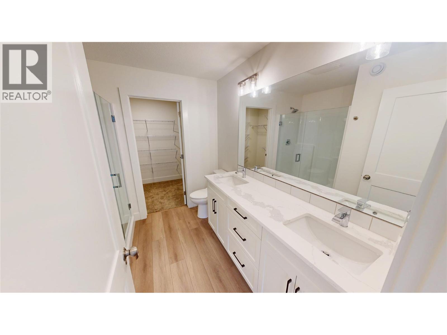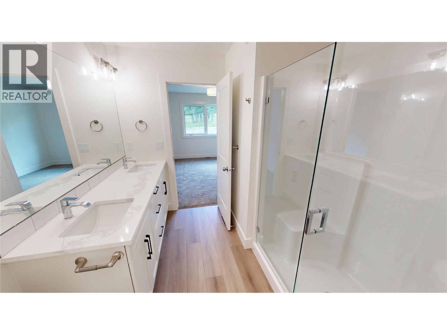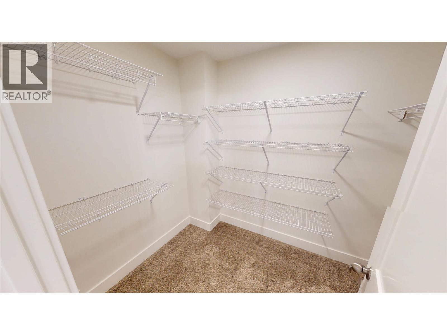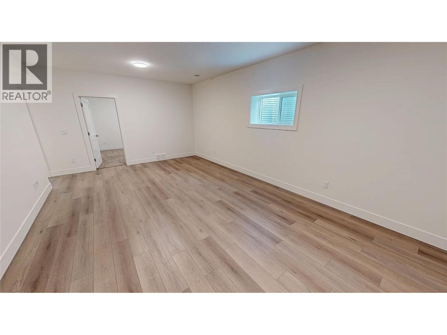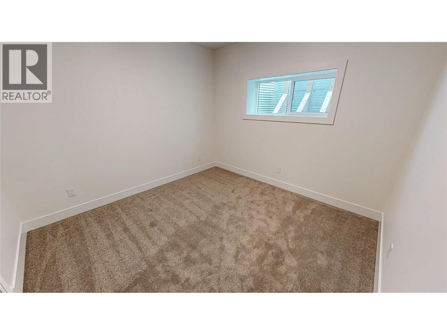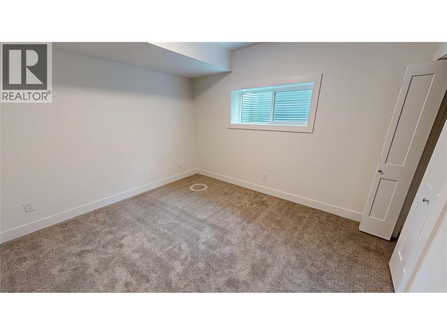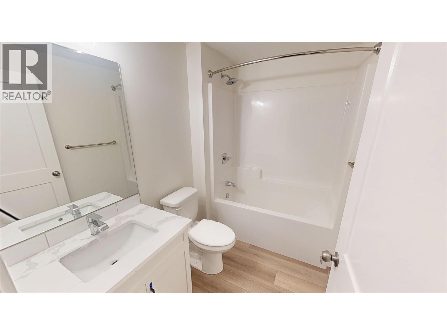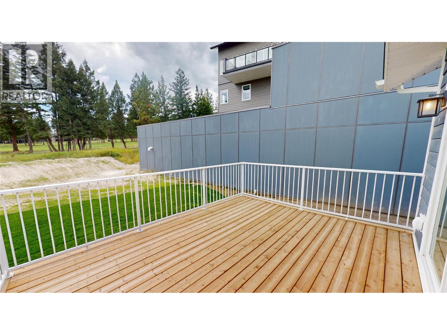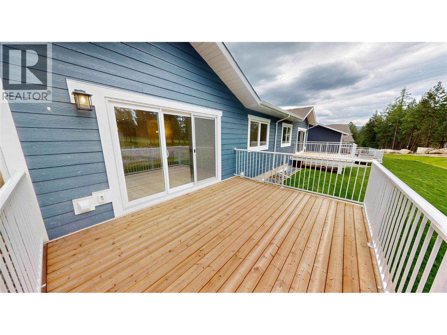353 Legacy Lookout Unit# B Cranbrook, British Columbia V1C 0E4
$624,900Maintenance,
$160 Monthly
Maintenance,
$160 MonthlyLooking for the comfort of a home with a basement, storage, and garage, but without all the upkeep? Welcome to Legacy Ridge—where the ease of strata living meets the lifestyle you love. Tucked into a serene, park-like setting with the Rocky Mountains as your backdrop, Legacy Ridge offers the perfect balance: endless outdoor adventure just beyond your doorstep, and all of Cranbrook’s amenities only five minutes away. As the newest phase of the sought-after Legacy Lookout community by New Dawn Developments, Legacy Ridge is located within Wildstone Golf Course, Canada’s first Gary Player Black Knight–designed course. This vibrant community will feature six duplex-style buildings, for a total of 12 thoughtfully designed homes. Each residence includes a full finished basement, main-floor laundry, landscaped yards with in-ground sprinklers, concrete driveways, and welcoming front walkways—all designed for convenience, comfort, and style. Downsize your responsibilities, not your lifestyle. Legacy Ridge is ready to welcome you home. (id:49650)
Property Details
| MLS® Number | 10360218 |
| Property Type | Single Family |
| Neigbourhood | Cranbrook North |
| Community Name | Legacy Ridge |
| Amenities Near By | Recreation, Shopping |
| Community Features | Adult Oriented |
| Features | Central Island |
| Parking Space Total | 2 |
| View Type | Mountain View |
Building
| Bathroom Total | 3 |
| Bedrooms Total | 3 |
| Architectural Style | Ranch |
| Basement Type | Full |
| Constructed Date | 2025 |
| Exterior Finish | Other |
| Flooring Type | Carpeted, Vinyl |
| Half Bath Total | 1 |
| Heating Type | Forced Air |
| Roof Material | Asphalt Shingle |
| Roof Style | Unknown |
| Stories Total | 1 |
| Size Interior | 2214 Sqft |
| Type | Duplex |
| Utility Water | Municipal Water |
Parking
| Attached Garage | 1 |
Land
| Access Type | Easy Access |
| Acreage | No |
| Land Amenities | Recreation, Shopping |
| Landscape Features | Landscaped |
| Sewer | Municipal Sewage System |
| Size Irregular | 0.11 |
| Size Total | 0.11 Ac|under 1 Acre |
| Size Total Text | 0.11 Ac|under 1 Acre |
| Zoning Type | Unknown |
Rooms
| Level | Type | Length | Width | Dimensions |
|---|---|---|---|---|
| Basement | Storage | 8'9'' x 10'8'' | ||
| Basement | Utility Room | 7'9'' x 14'7'' | ||
| Basement | Family Room | 13'8'' x 22'11'' | ||
| Basement | Bedroom | 11'6'' x 10'10'' | ||
| Basement | Bedroom | 11'8'' x 10'10'' | ||
| Basement | 4pc Bathroom | Measurements not available | ||
| Main Level | Laundry Room | 5'0'' x 7'0'' | ||
| Main Level | 2pc Bathroom | Measurements not available | ||
| Main Level | 4pc Ensuite Bath | Measurements not available | ||
| Main Level | Primary Bedroom | 12'2'' x 12'7'' | ||
| Main Level | Living Room | 14'6'' x 14'0'' | ||
| Main Level | Kitchen | 14'6'' x 12'0'' | ||
| Main Level | Dining Room | 14'11'' x 9'6'' |
https://www.REALTOR®.ca/real-estate/28761771/353-legacy-lookout-unit-b-cranbrook-cranbrook-north
Interested?
Contact us for more information

Jason Wheeldon
Personal Real Estate Corporation
www.cranbrookrealty.com/
https://www.facebook.com/cranbrookrealestate/

#25 - 10th Avenue South
Cranbrook, British Columbia V1C 2M9
(250) 426-8211
(250) 426-6270

Kaytee Sharun
www.ekrealty.com/
https://www.linkedin.com/in/kaytee-sharun-22a09b89/
https://www.instagram.com/kaytstheREALTOR®/?hl=en

#25 - 10th Avenue South
Cranbrook, British Columbia V1C 2M9
(250) 426-8211
(250) 426-6270

