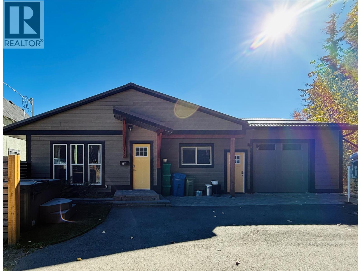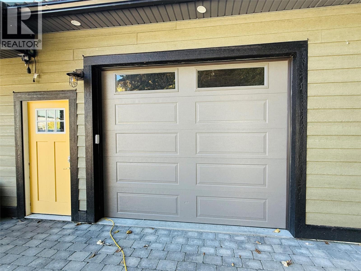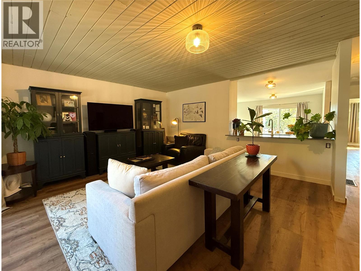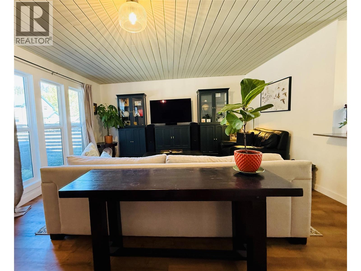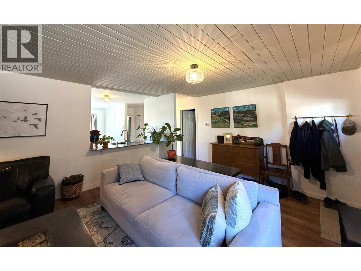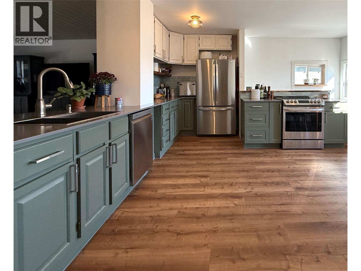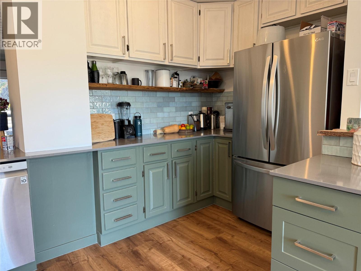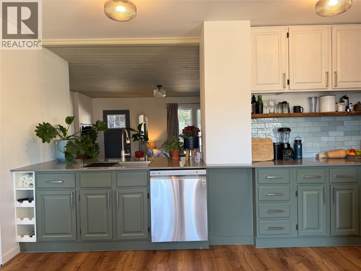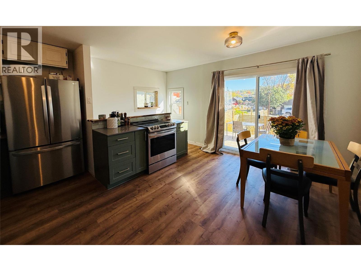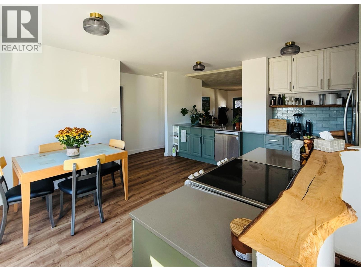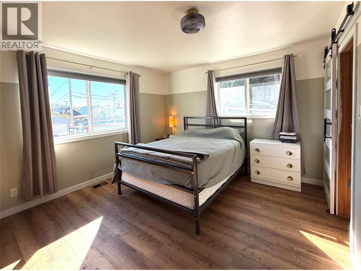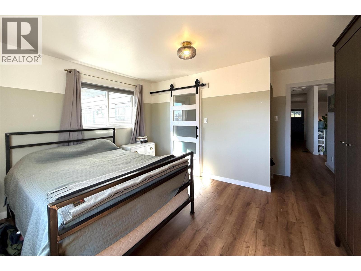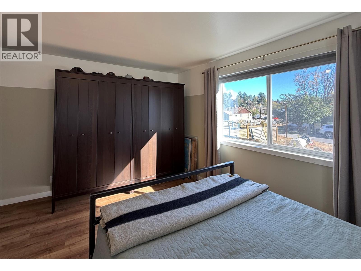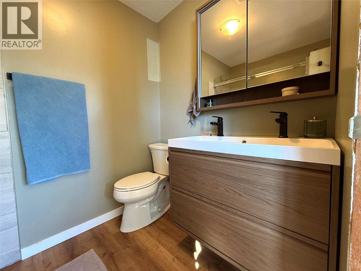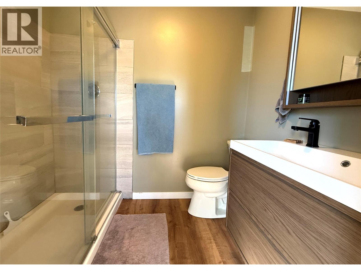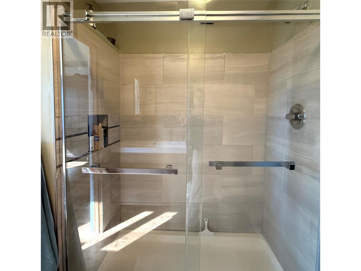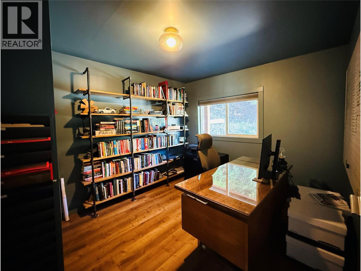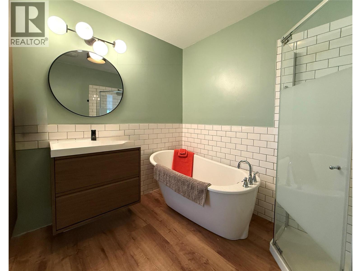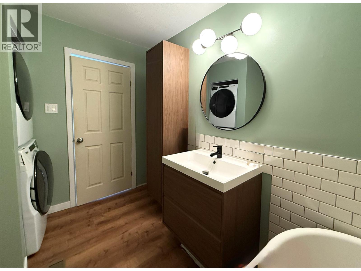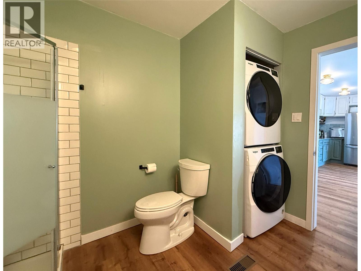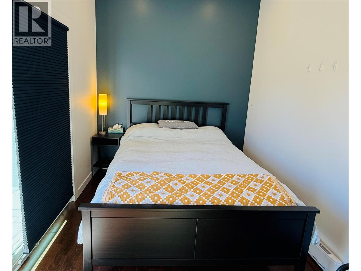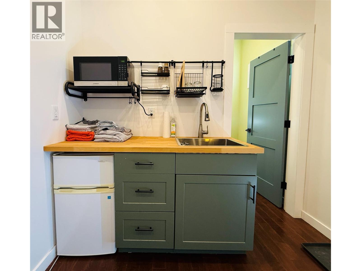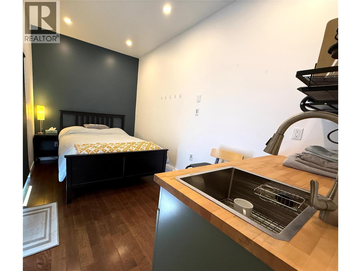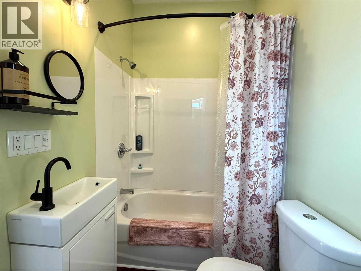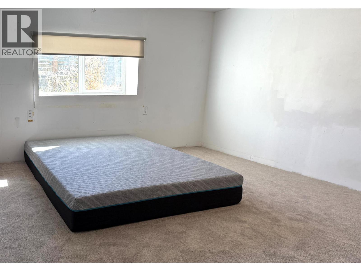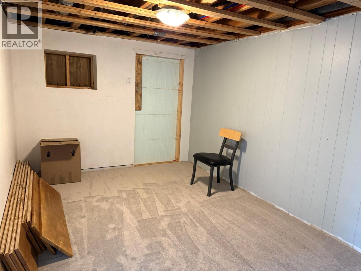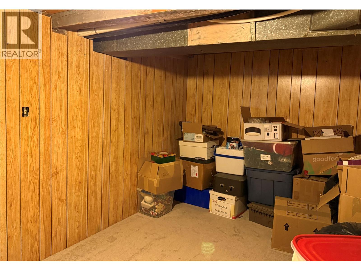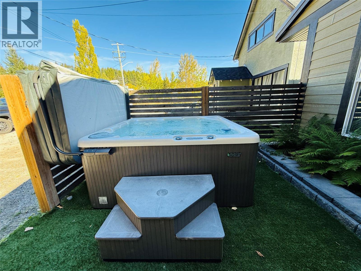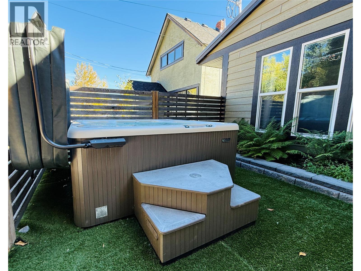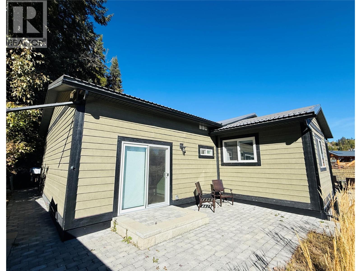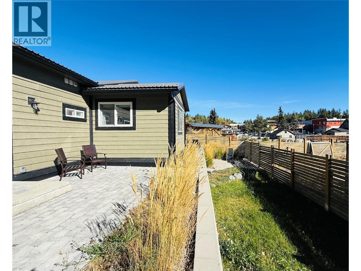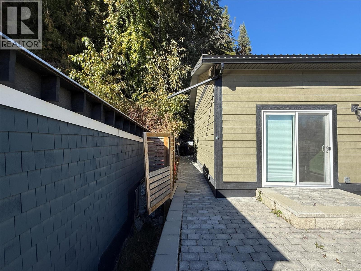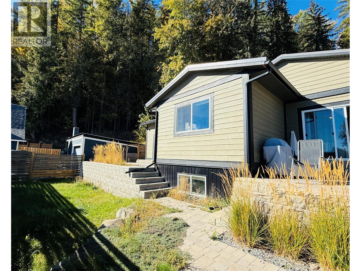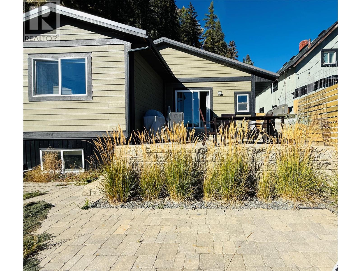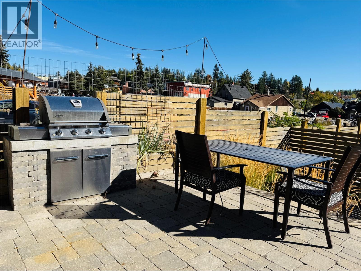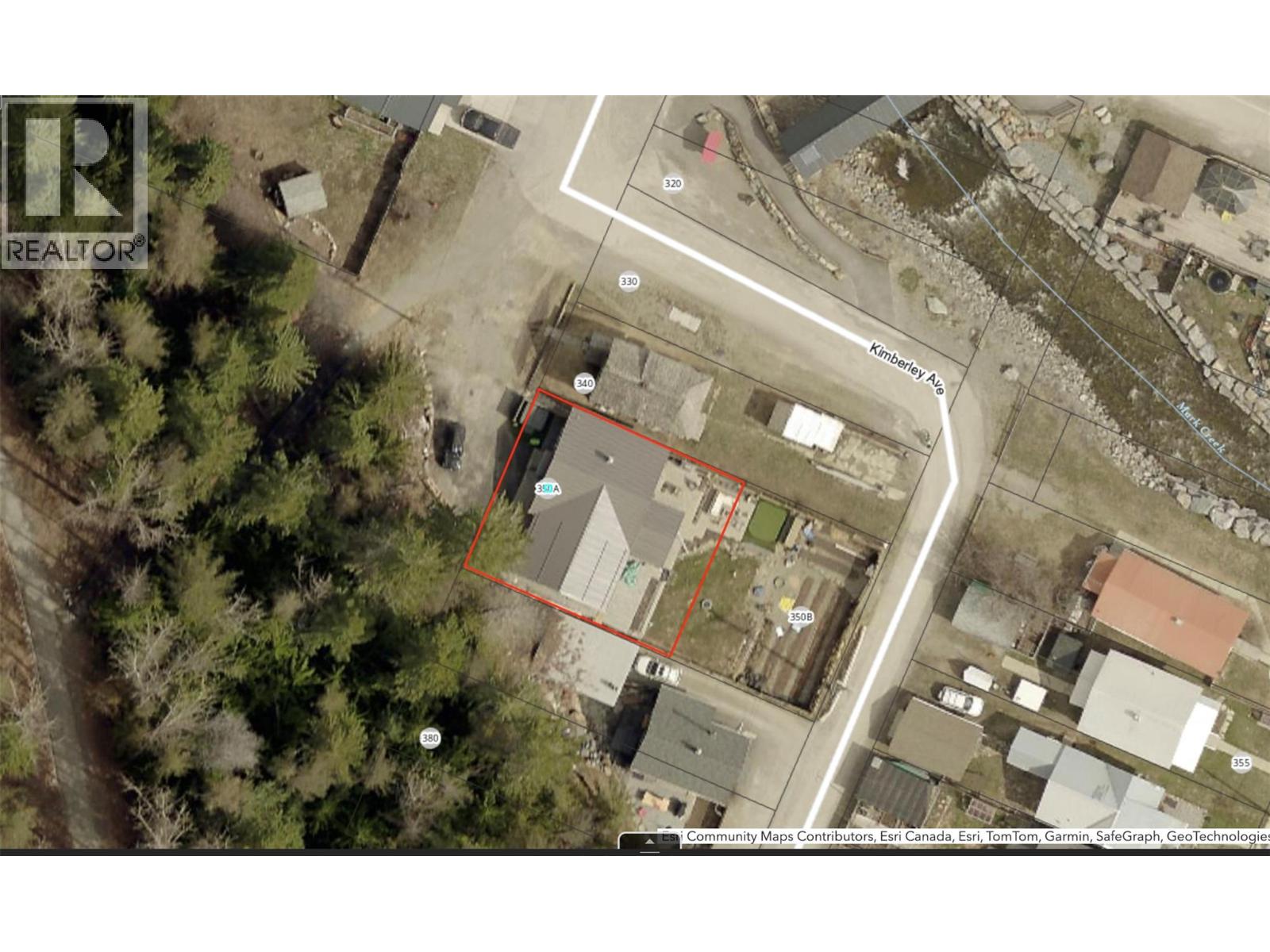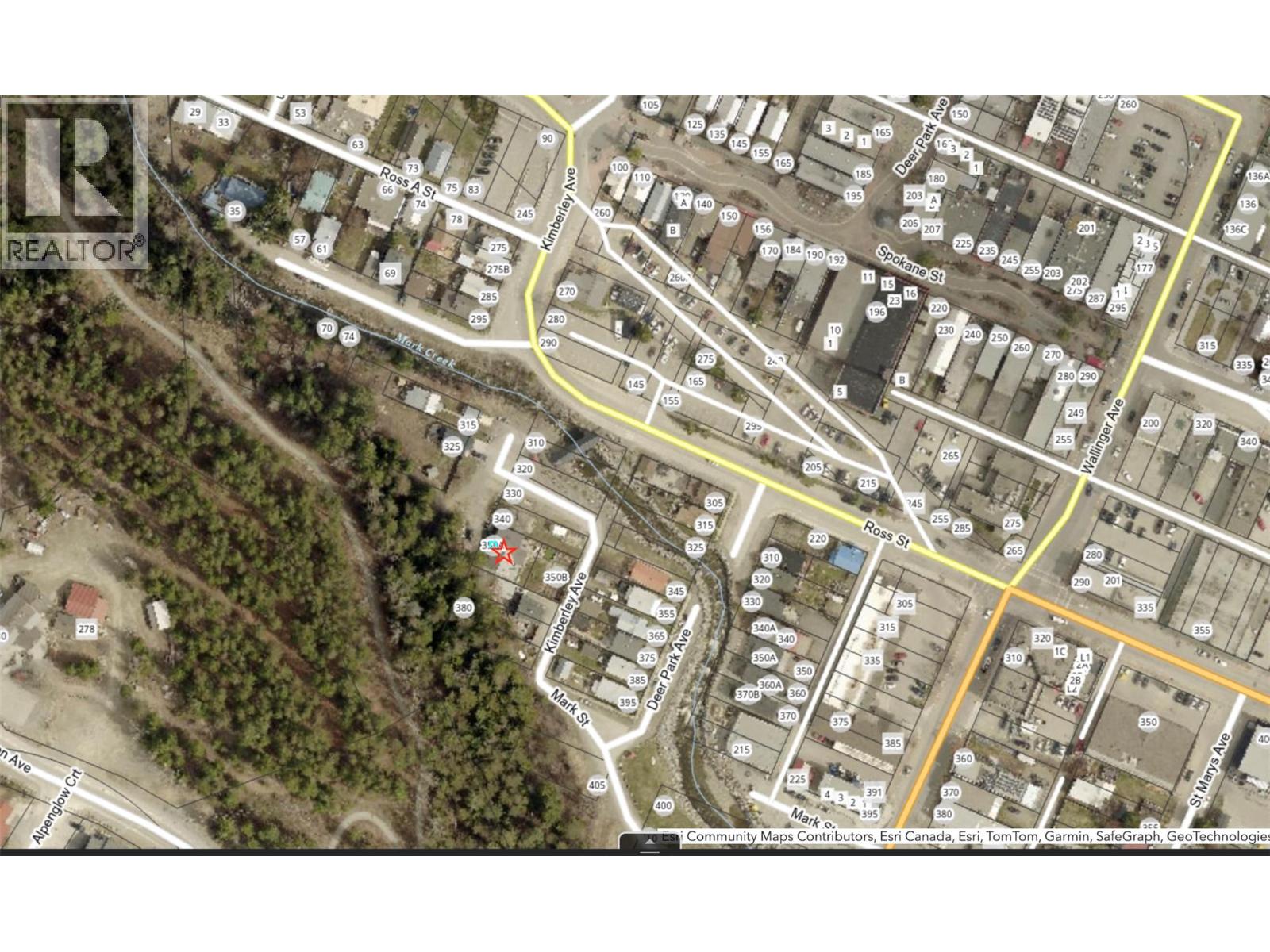350a Kimberley Avenue Kimberley, British Columbia V1A 2J1
$599,900
Centrally located and full of upgrades, this property is sure to surprise you! Just steps from downtown, over the bridge, across the creek, this private home is perfectly nestled near the bank—offering both convenience and tranquility. Substantially updated family home with extensive improvements inside and out, including new windows, roof, siding, doors, 200-amp electrical service, upgraded water and sewer lines to the City, new flooring, and fresh paint. The main floor features an open and inviting layout with two large bedrooms, two bathrooms, and convenient main-floor laundry. While the basement area provides additional finished space including a large, bright bedroom, there are two additional rooms to expand as needed. Located on the back side of the house with it's own patio and separate entrance you'll appreciate the flexibility of a separate suite — ideal for guests, extended family, or remote work. This space offers a bedroom with kitchenette and bright four piece bathroom. Step outside and discover beautifully landscaped grounds with multiple patio areas and a built-in barbecue, perfect for entertaining or relaxing outdoors. The attached double garage is insulated and wired, adding practicality to this impressive package. Come see for yourself how much this property has to offer! (id:49650)
Property Details
| MLS® Number | 10363707 |
| Property Type | Single Family |
| Neigbourhood | Kimberley |
| Parking Space Total | 2 |
Building
| Bathroom Total | 3 |
| Bedrooms Total | 4 |
| Appliances | Range, Refrigerator, Dishwasher, Dryer, Washer |
| Architectural Style | Ranch |
| Constructed Date | 1928 |
| Construction Style Attachment | Detached |
| Heating Type | Forced Air |
| Roof Material | Metal |
| Roof Style | Unknown |
| Stories Total | 2 |
| Size Interior | 1912 Sqft |
| Type | House |
| Utility Water | Municipal Water |
Parking
| Attached Garage | 2 |
Land
| Acreage | No |
| Sewer | Municipal Sewage System |
| Size Irregular | 0.1 |
| Size Total | 0.1 Ac|under 1 Acre |
| Size Total Text | 0.1 Ac|under 1 Acre |
Rooms
| Level | Type | Length | Width | Dimensions |
|---|---|---|---|---|
| Basement | Storage | 7'11'' x 15' | ||
| Basement | Den | 8'7'' x 12'6'' | ||
| Basement | Bedroom | 12'3'' x 12'4'' | ||
| Main Level | Full Bathroom | 5'1'' x 8'1'' | ||
| Main Level | Full Bathroom | 10'10'' x 8'11'' | ||
| Main Level | Bedroom | 10'4'' x 13' | ||
| Main Level | 3pc Ensuite Bath | 8'0'' x 6'1'' | ||
| Main Level | Primary Bedroom | 14'10'' x 16'4'' | ||
| Main Level | Kitchen | 15'10'' x 16'3'' | ||
| Main Level | Living Room | 19'10'' x 18'7'' |
https://www.realtor.ca/real-estate/28968443/350a-kimberley-avenue-kimberley-kimberley
Interested?
Contact us for more information

Cathy Graham
Personal Real Estate Corporation
www.cathygraham.ca/

290 Wallinger Avenue
Kimberley, British Columbia V1A 1Z1
(250) 427-0070

