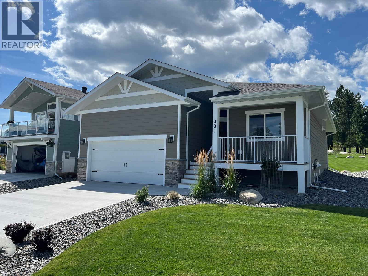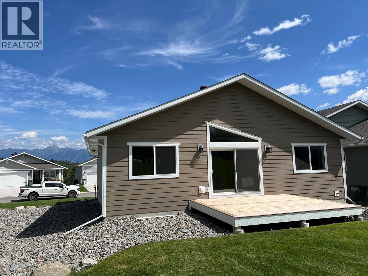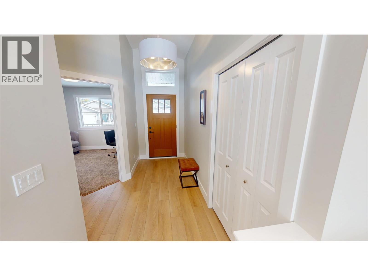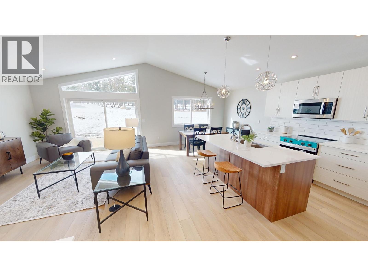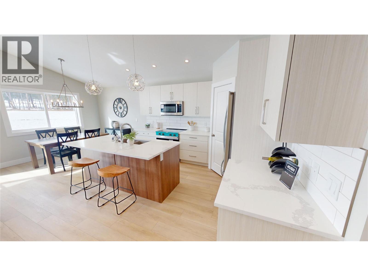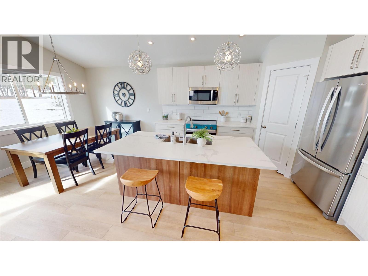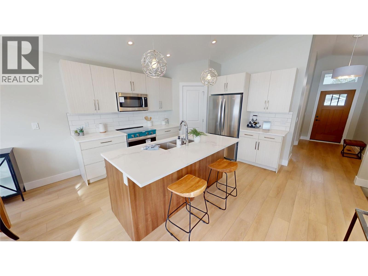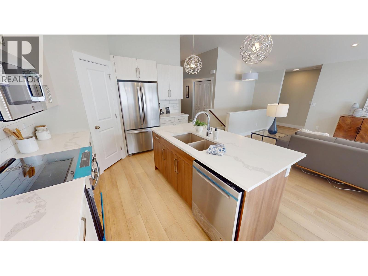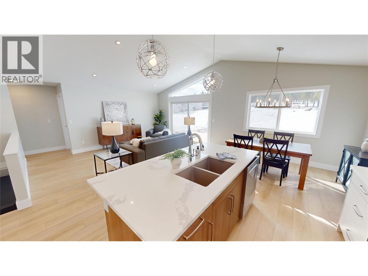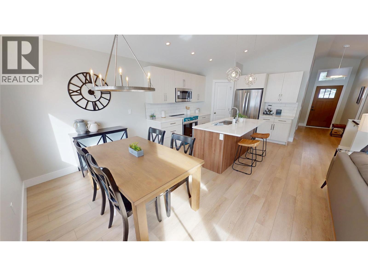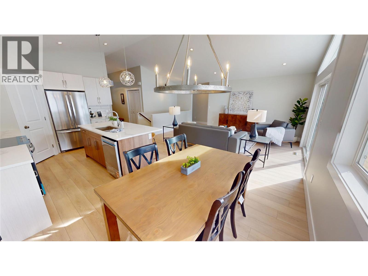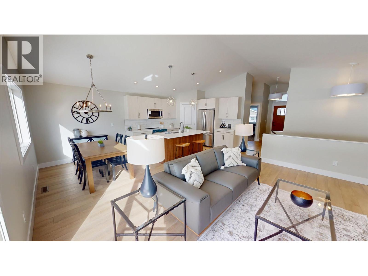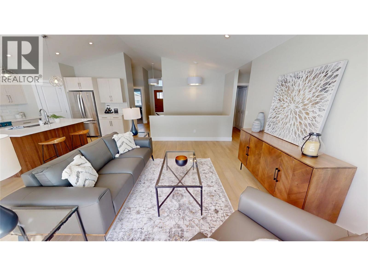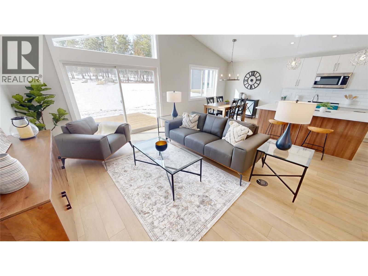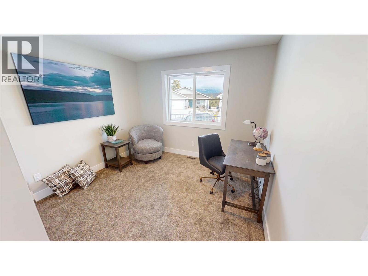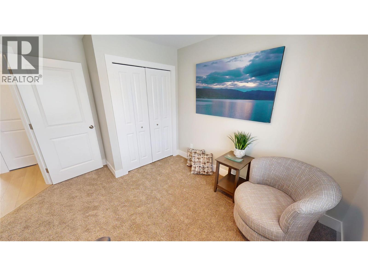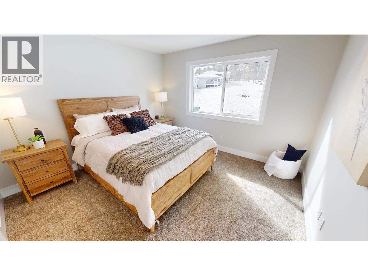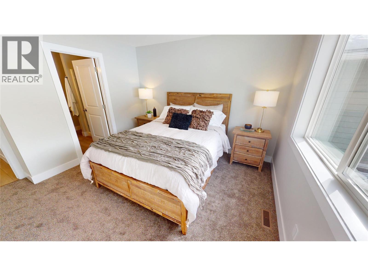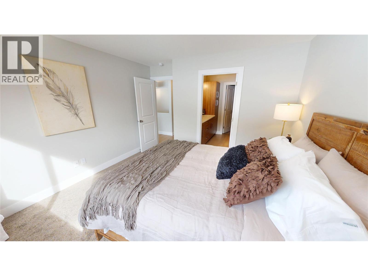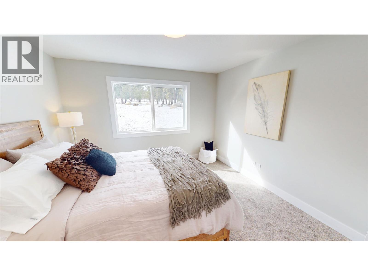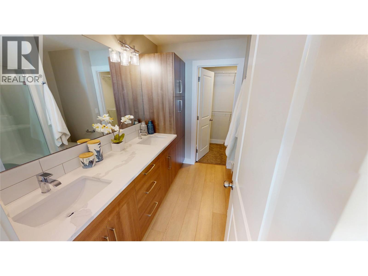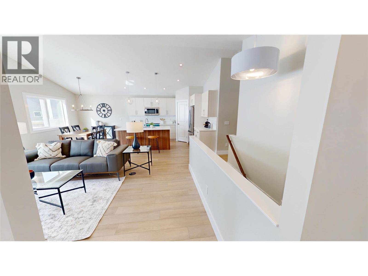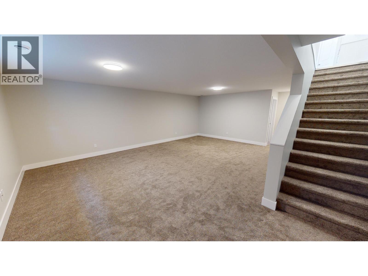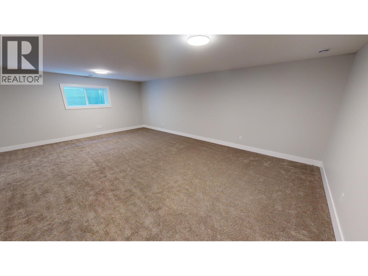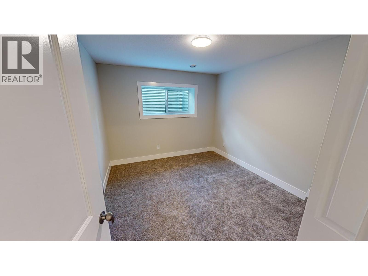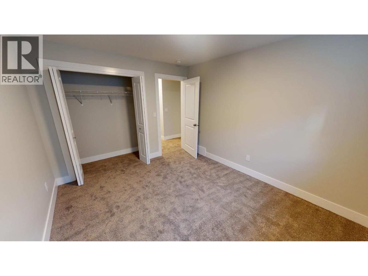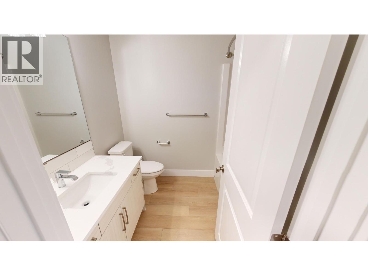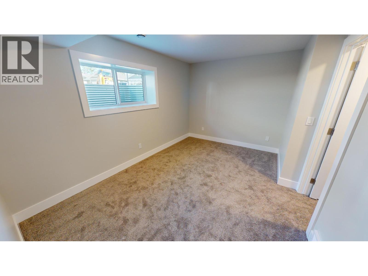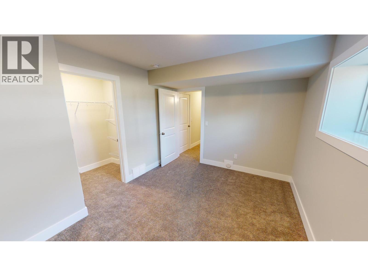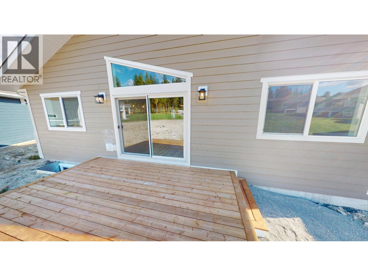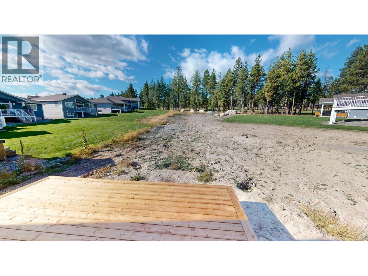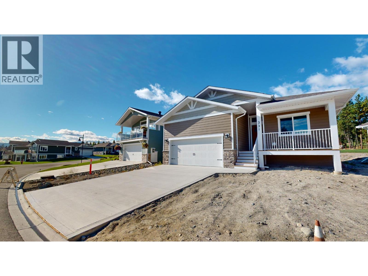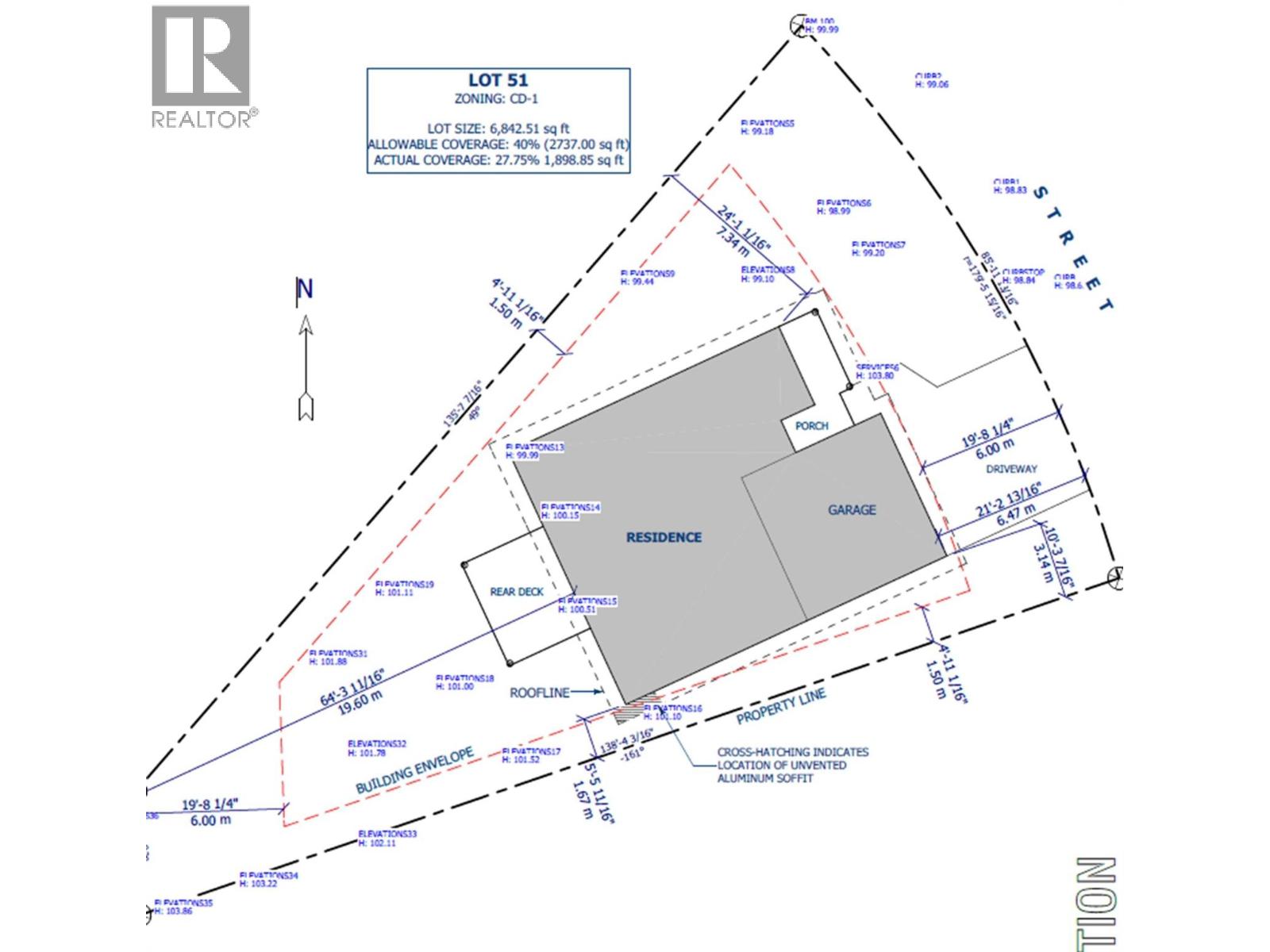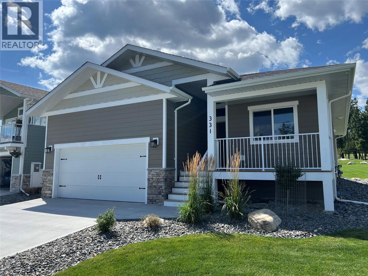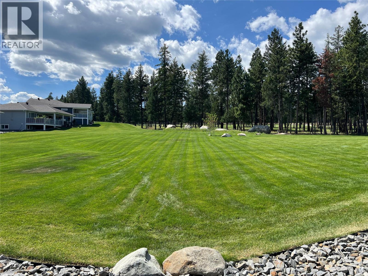331 Legacy Lookout Cranbrook, British Columbia V1C 0E4
$699,900Maintenance, Reserve Fund Contributions, Ground Maintenance, Property Management, Waste Removal
$160 Monthly
Maintenance, Reserve Fund Contributions, Ground Maintenance, Property Management, Waste Removal
$160 MonthlyWelcome to Legacy Lookout at Wildstone Golf Course – where luxury meets low-maintenance living in a breathtaking setting. Built by the award-winning New Dawn Developments, this brand-new 2+2 bedroom home is ready for its very first owners. Thoughtfully designed for comfort and style, it blends modern elegance with warm, inviting touches — from sleek cabinetry and quartz countertops to the seamless mix of vinyl plank and plush carpeting underfoot. Located within a bare land strata for easy upkeep, you’ll enjoy a full landscaping package so you can settle in and start living from day one. Whether it’s tee time on Wildstone’s championship course, entertaining in your open, light-filled spaces, or simply unwinding in your beautiful backyard, this home offers the perfect balance of leisure and lifestyle. (id:49650)
Property Details
| MLS® Number | 10359412 |
| Property Type | Single Family |
| Neigbourhood | Cranbrook North |
| Community Name | Legacy Lookout |
| Parking Space Total | 2 |
| Storage Type | Storage |
| View Type | Mountain View |
Building
| Bathroom Total | 3 |
| Bedrooms Total | 4 |
| Architectural Style | Ranch |
| Basement Type | Full |
| Constructed Date | 2024 |
| Construction Style Attachment | Detached |
| Exterior Finish | Other |
| Flooring Type | Carpeted, Vinyl |
| Heating Type | Forced Air |
| Roof Material | Asphalt Shingle |
| Roof Style | Unknown |
| Stories Total | 2 |
| Size Interior | 2350 Sqft |
| Type | House |
| Utility Water | Municipal Water |
Parking
| Attached Garage | 2 |
Land
| Acreage | No |
| Landscape Features | Landscaped |
| Sewer | Municipal Sewage System |
| Size Irregular | 0.15 |
| Size Total | 0.15 Ac|under 1 Acre |
| Size Total Text | 0.15 Ac|under 1 Acre |
| Zoning Type | Unknown |
Rooms
| Level | Type | Length | Width | Dimensions |
|---|---|---|---|---|
| Basement | Utility Room | 6'8'' x 10'4'' | ||
| Basement | Storage | 17'6'' x 4'3'' | ||
| Basement | Bedroom | 10'0'' x 13'11'' | ||
| Basement | Recreation Room | 24'0'' x 19'11'' | ||
| Basement | 4pc Bathroom | Measurements not available | ||
| Basement | Bedroom | 10'5'' x 12'0'' | ||
| Main Level | Foyer | 7'8'' x 12'7'' | ||
| Main Level | 4pc Ensuite Bath | Measurements not available | ||
| Main Level | 4pc Bathroom | Measurements not available | ||
| Main Level | Primary Bedroom | 11'10'' x 11'7'' | ||
| Main Level | Bedroom | 10'5'' x 9'7'' | ||
| Main Level | Dining Room | 12'0'' x 9'0'' | ||
| Main Level | Kitchen | 12'0'' x 12'4'' | ||
| Main Level | Living Room | 12'0'' x 17'0'' |
https://www.REALTOR®.ca/real-estate/28733691/331-legacy-lookout-cranbrook-cranbrook-north
Interested?
Contact us for more information

Jason Wheeldon
Personal Real Estate Corporation
www.cranbrookrealty.com/
https://www.facebook.com/cranbrookrealestate/

#25 - 10th Avenue South
Cranbrook, British Columbia V1C 2M9
(250) 426-8211
(250) 426-6270

Kaytee Sharun
www.ekrealty.com/
https://www.linkedin.com/in/kaytee-sharun-22a09b89/
https://www.instagram.com/kaytstheREALTOR®/?hl=en

#25 - 10th Avenue South
Cranbrook, British Columbia V1C 2M9
(250) 426-8211
(250) 426-6270

