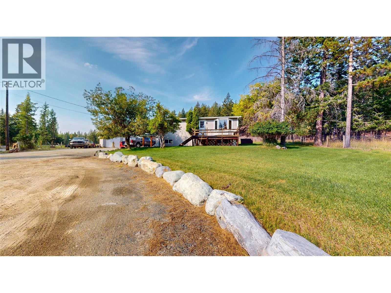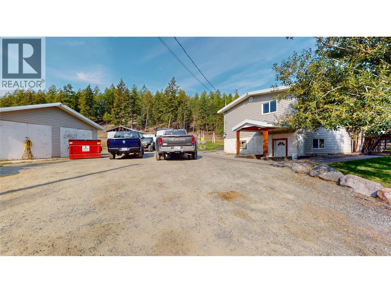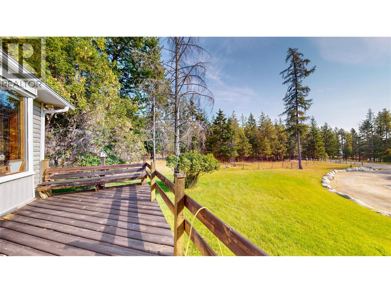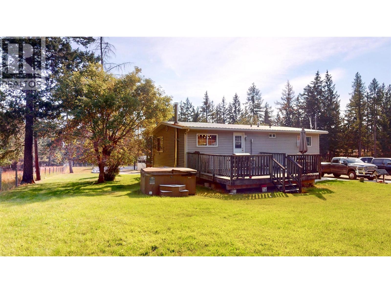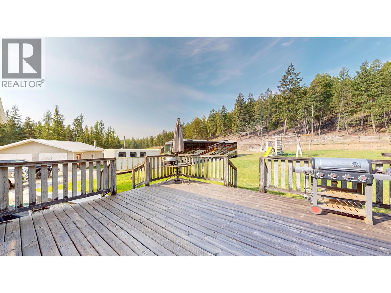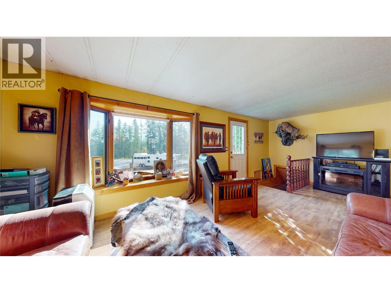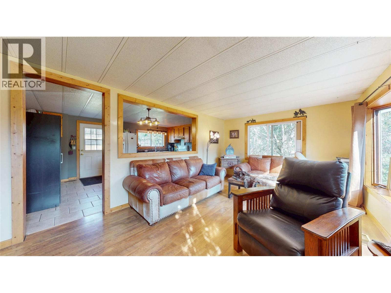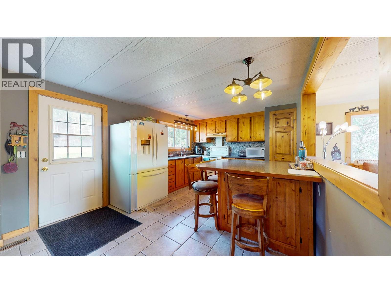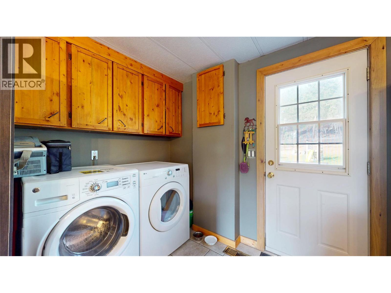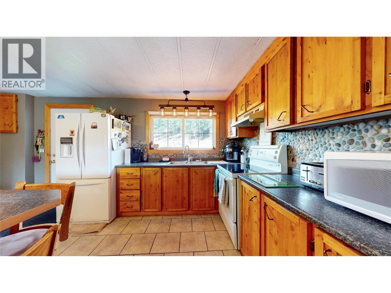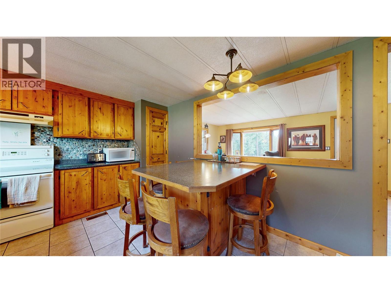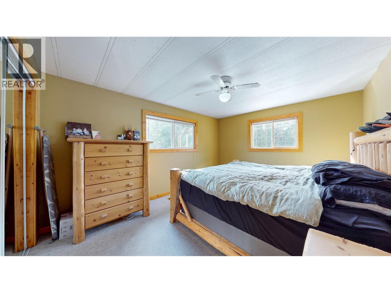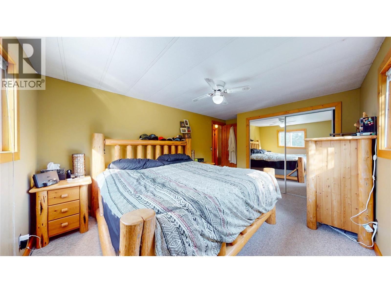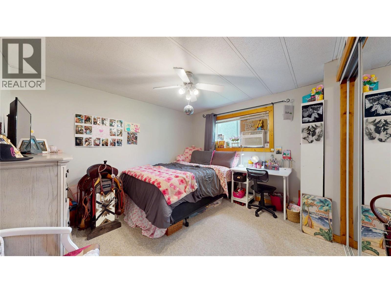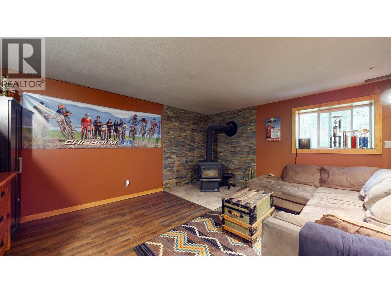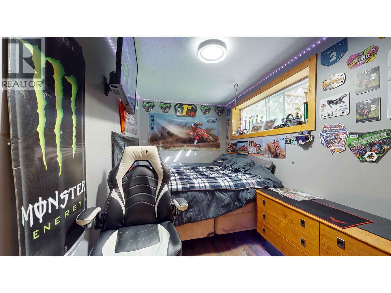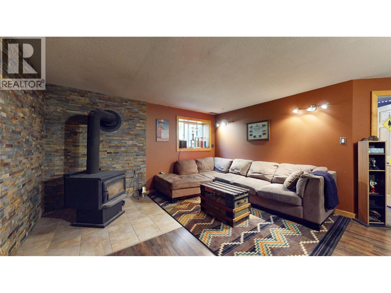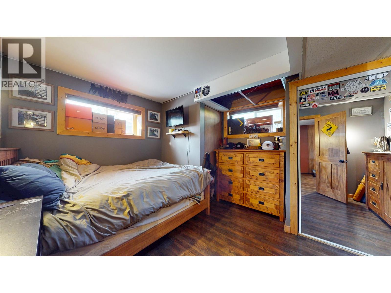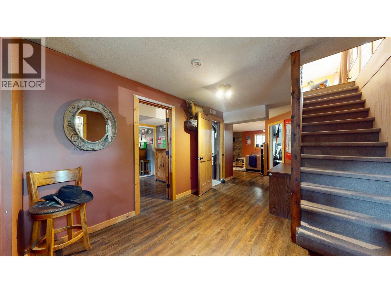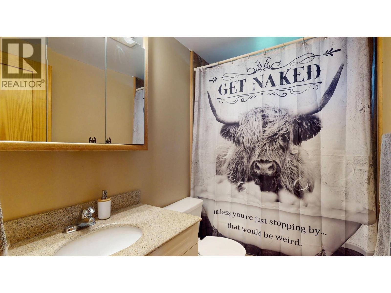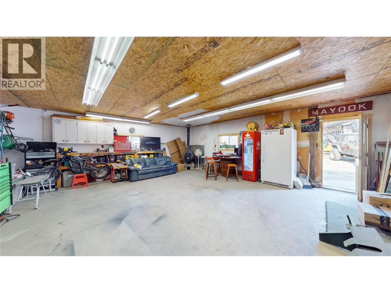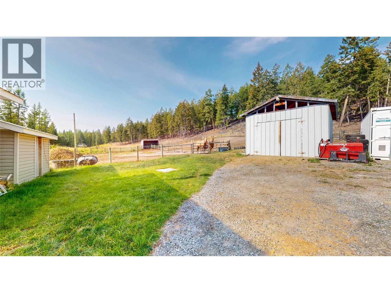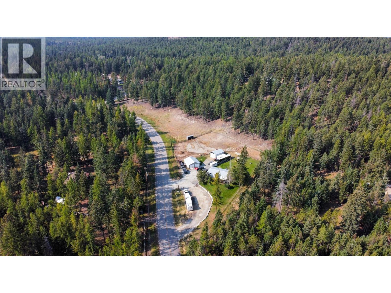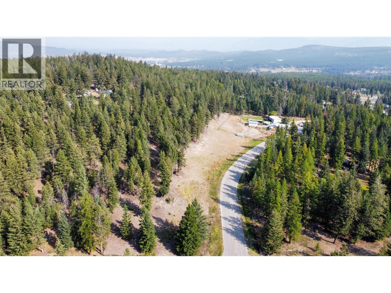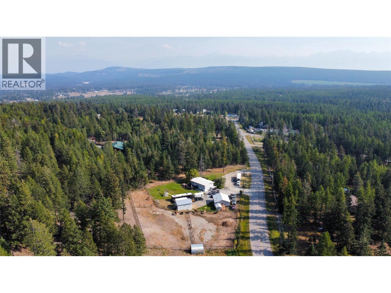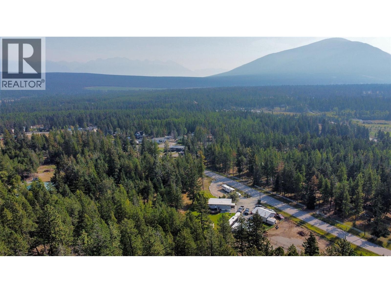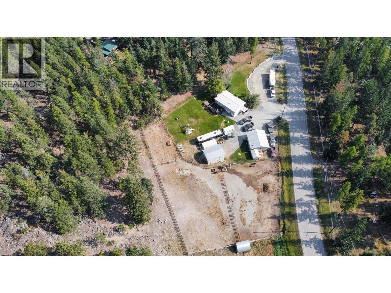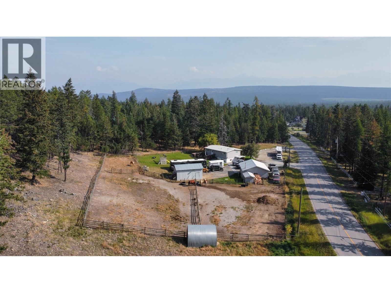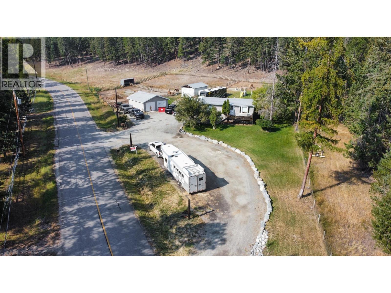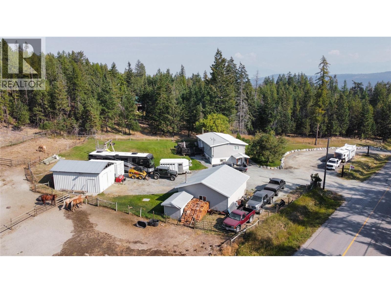3215 Hidden Valley Road Cranbrook, British Columbia V1C 6Z2
$779,000
Welcome to your ideal country retreat! Situated on 4.19 fully cleared and usable acres, this spacious 4-bedroom, This home offers flexible living with 2 bedrooms up and 2 bedrooms down, making it perfect for multigenerational living, guests, or a growing family. Step inside to a warm, inviting interior with an open-concept main living space, generous natural light, and plenty of room to relax or entertain. The kitchen offers ample cabinet space and flows easily into the dining and living areas. Downstairs, enjoy additional bedrooms and a versatile rec room. Outside is where this property truly shines! The fully cleared acreage is ideal for animals, gardening, or just soaking in the peace and quiet of rural life. A detached shop offers room for all your tools, toys, or a dream workspace. Whether you're looking for a small hobby farm, a homestead, or just room to roam, this property checks all the boxes. Peaceful country living with all the space you need – come see it for yourself! (id:49650)
Property Details
| MLS® Number | 10362414 |
| Property Type | Single Family |
| Neigbourhood | CRANL Cranbrook Periphery |
| Parking Space Total | 2 |
Building
| Bathroom Total | 1 |
| Bedrooms Total | 4 |
| Architectural Style | Bungalow |
| Constructed Date | 1977 |
| Cooling Type | Window Air Conditioner |
| Heating Type | Forced Air |
| Stories Total | 1 |
| Size Interior | 1832 Sqft |
| Type | Manufactured Home |
| Utility Water | Well |
Parking
| Detached Garage | 2 |
Land
| Acreage | Yes |
| Current Use | Other |
| Sewer | Septic Tank |
| Size Irregular | 4.19 |
| Size Total | 4.19 Ac|1 - 5 Acres |
| Size Total Text | 4.19 Ac|1 - 5 Acres |
Rooms
| Level | Type | Length | Width | Dimensions |
|---|---|---|---|---|
| Basement | Utility Room | 8'2'' x 4'1'' | ||
| Basement | Recreation Room | 14'2'' x 15'1'' | ||
| Basement | Bedroom | 12'5'' x 10'4'' | ||
| Basement | Bedroom | 12'2'' x 13'2'' | ||
| Main Level | Other | 3'1'' x 3'3'' | ||
| Main Level | Full Bathroom | 5'1'' x 8'2'' | ||
| Main Level | Bedroom | 12'2'' x 13'1'' | ||
| Main Level | Primary Bedroom | 13'2'' x 11'3'' | ||
| Main Level | Living Room | 12'2'' x 8'8'' | ||
| Main Level | Kitchen | 10'3'' x 7'0'' |
Interested?
Contact us for more information
Brad Mcinnes
www.ekrealty.com/

#25 - 10th Avenue South
Cranbrook, British Columbia V1C 2M9
(250) 426-8211
(250) 426-6270

