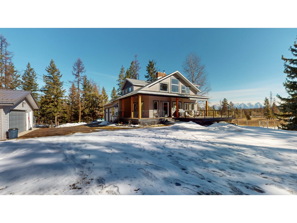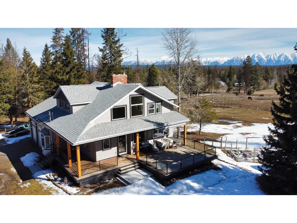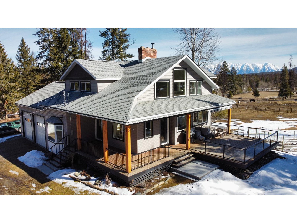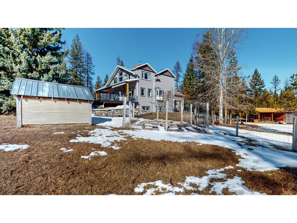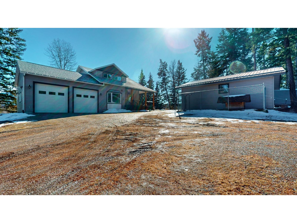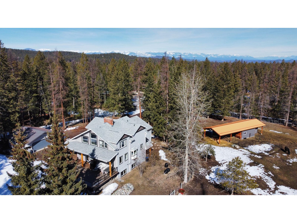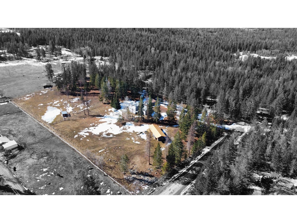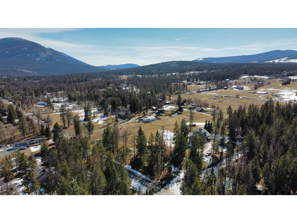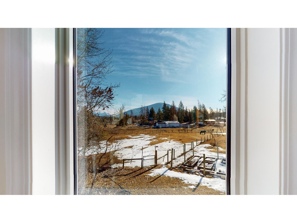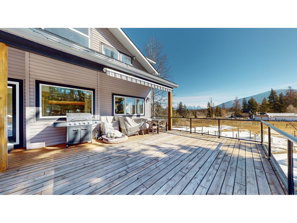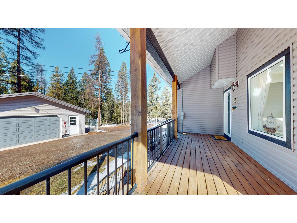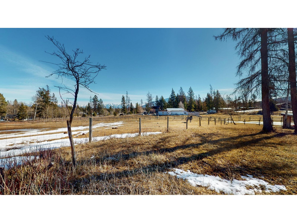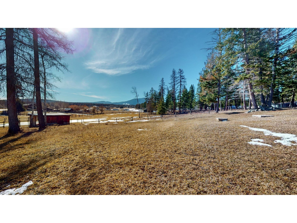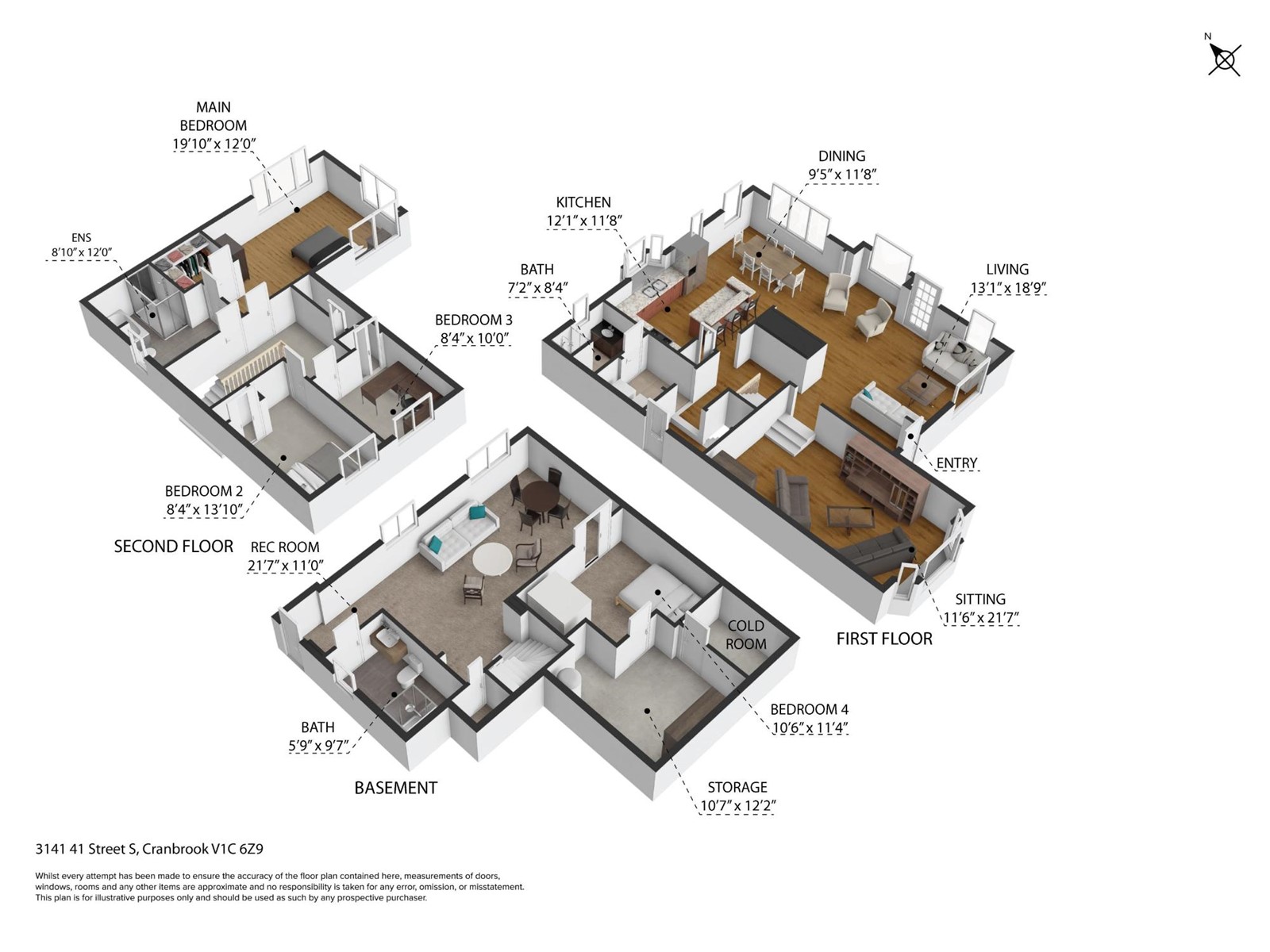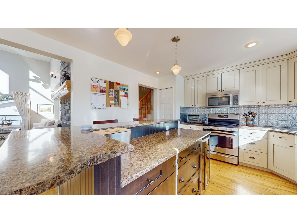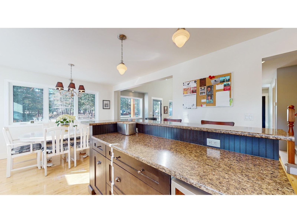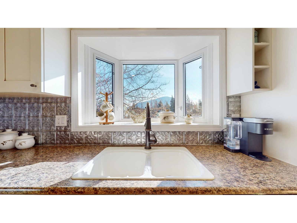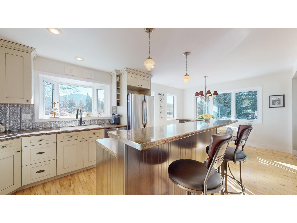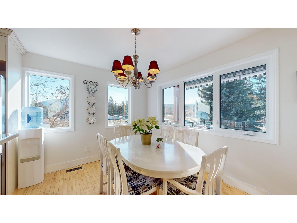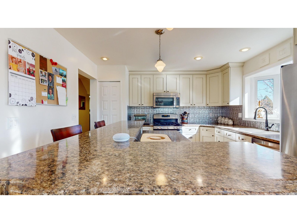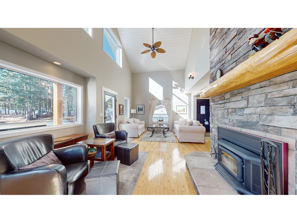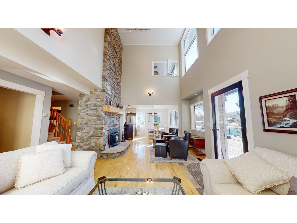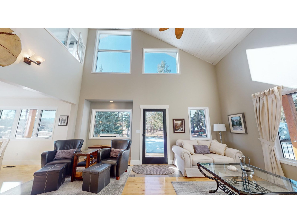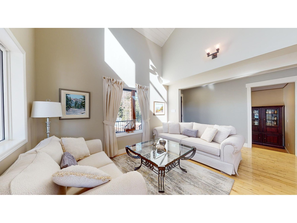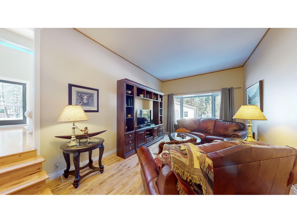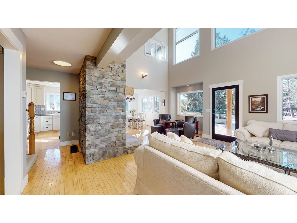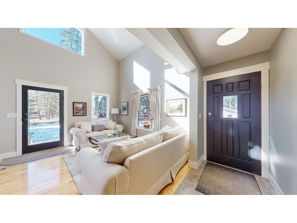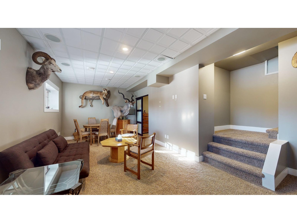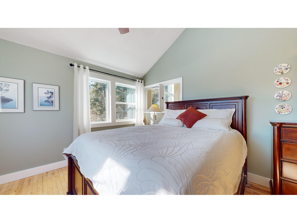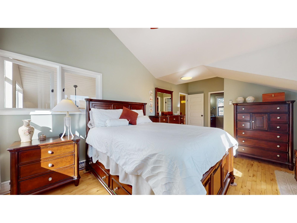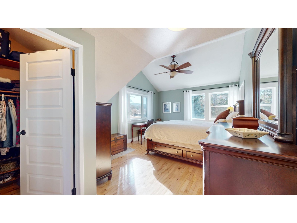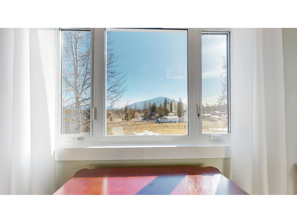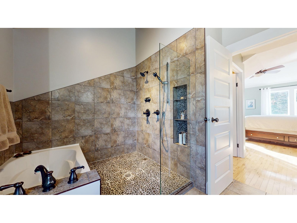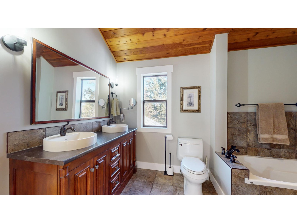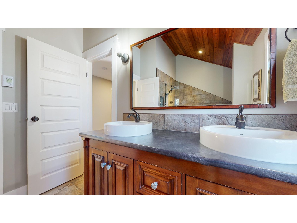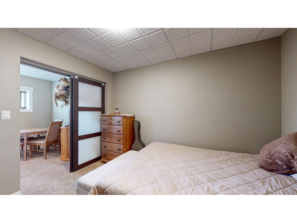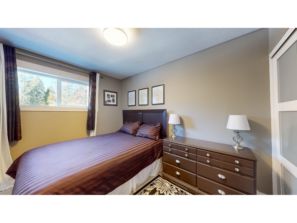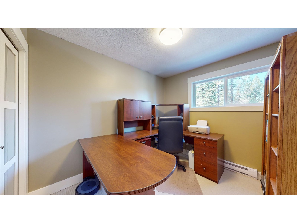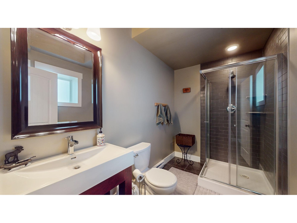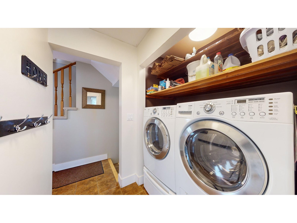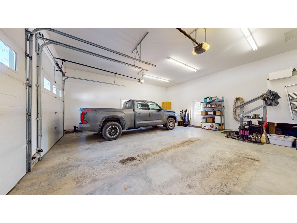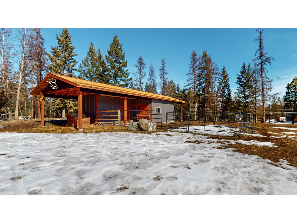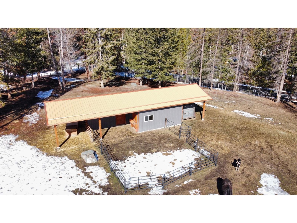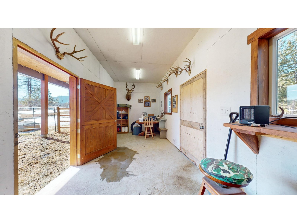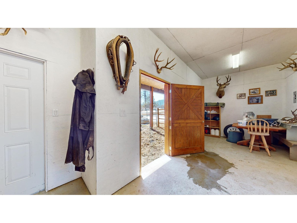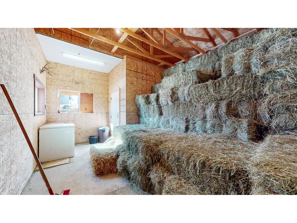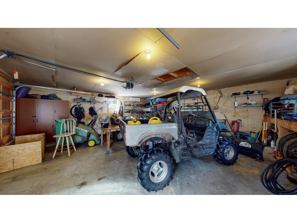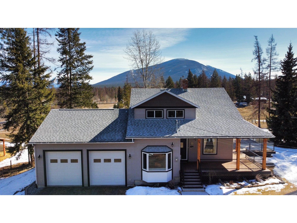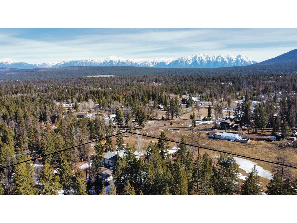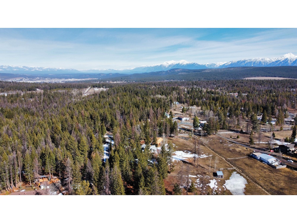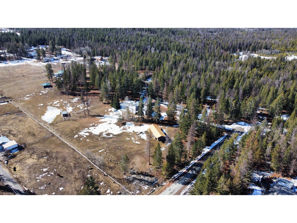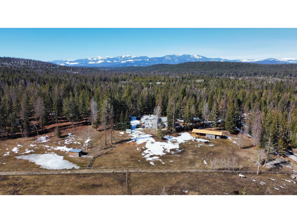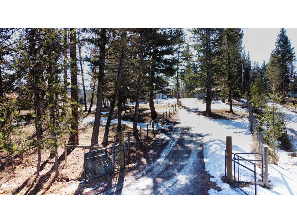3141 41st Street S Cranbrook, British Columbia V1C 6Z9
$1,599,000
Walking through the front door into 19 ft. vaulted ceilings you are overwhelmed with bright light shining through the oversized windows, it is a perfect welcome to this beautiful home. Boasting such features as views of Fisher Peak and the Steeples, hard wood floors, floor-to-ceiling fire place, island breakfast bar and stainless steel appliances, it has been renovated to a standard of understated elegance. You will note some major improvements including new windows throughout, new furnace & roof, large open shower with heated pebbled flooring in the en-suite, and new bay windows that provide that extra little bit of natural light. Perhaps the little things catch your eye, such as custom closets in the bedrooms, dimmer switches throughout or a gas stove in the kitchen. This nearly 5 acres of fenced property is prime for a family with horses, of particular note is the 2017 built barn that was clearly designed for convenience and accessibility. If you are in need of storage for your toys you will find plenty with a 28'x27' attached garage and a 26'x24' detached garage and serviced shop. If outdoor recreation gets you excited your driveway is steps away from crown land which, of course, is the ultimate to fulfill your outdoor pursuits. (id:49650)
Property Details
| MLS® Number | 2475822 |
| Property Type | Single Family |
| Community Name | Cranbrook Periphery |
| Community Features | Quiet Area, Rural Setting |
| Features | Private Setting |
Building
| Bathroom Total | 3 |
| Bedrooms Total | 4 |
| Appliances | Dryer, Refrigerator, Washer, Dishwasher, Gas Stove(s) |
| Basement Development | Unknown |
| Basement Features | Unknown |
| Basement Type | Full (unknown) |
| Constructed Date | 1985 |
| Construction Material | Wood Frame |
| Exterior Finish | Vinyl |
| Flooring Type | Hardwood, Carpeted |
| Foundation Type | Concrete |
| Heating Fuel | Natural Gas, Wood |
| Heating Type | Forced Air |
| Roof Material | Asphalt Shingle |
| Roof Style | Unknown |
| Size Interior | 2643 |
| Type | House |
| Utility Water | Well |
Land
| Acreage | Yes |
| Fence Type | Other |
| Sewer | Septic Tank |
| Size Irregular | 202989 |
| Size Total | 202989 Sqft |
| Size Total Text | 202989 Sqft |
| Zoning Type | Residential Low Density |
Rooms
| Level | Type | Length | Width | Dimensions |
|---|---|---|---|---|
| Above | Primary Bedroom | 19'10 x 12 | ||
| Above | Ensuite | Measurements not available | ||
| Above | Bedroom | 8'4 x 10 | ||
| Above | Bedroom | 8'4 x 13'10 | ||
| Lower Level | Full Bathroom | Measurements not available | ||
| Lower Level | Bedroom | 10'6 x 11'4 | ||
| Lower Level | Recreation Room | 21'7 x 11'10 | ||
| Lower Level | Storage | 10'7 x 12'2 | ||
| Main Level | Kitchen | 12'1 x 11'8 | ||
| Main Level | Dining Room | 9'5 x 11'8 | ||
| Main Level | Living Room | 13'1 x 18'9 | ||
| Main Level | Library | 11'6 x 21'7 | ||
| Main Level | Partial Bathroom | Measurements not available |
https://www.realtor.ca/real-estate/26691067/3141-41st-street-s-cranbrook-cranbrook-periphery
Interested?
Contact us for more information

#25-10th Avenue South
Cranbrook, British Columbia V1C 2M9
(250) 426-8211
(250) 426-6270
www.ekrealty.com/

