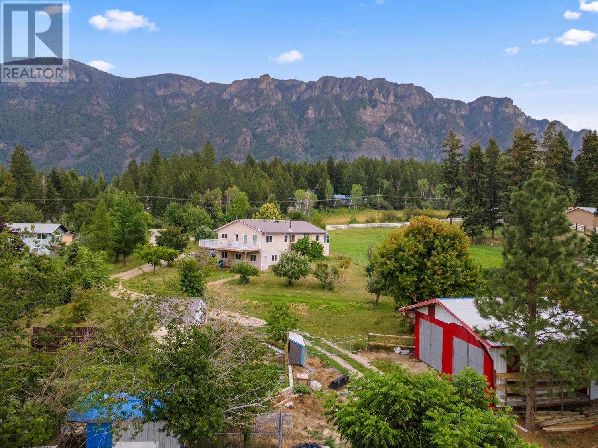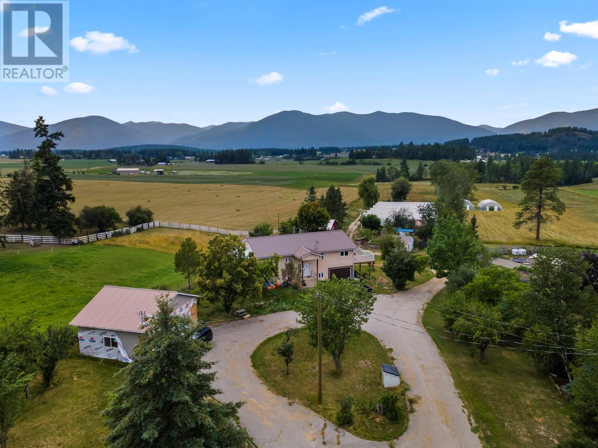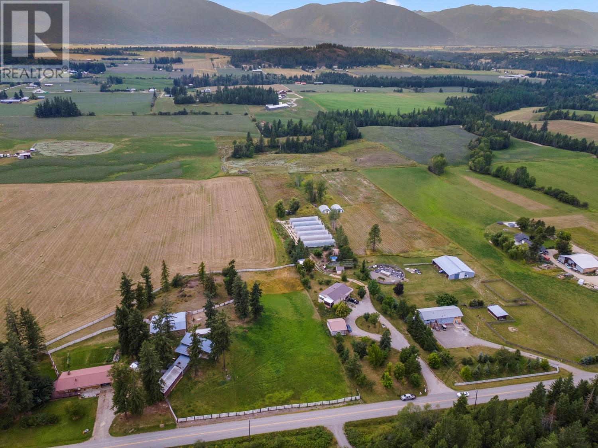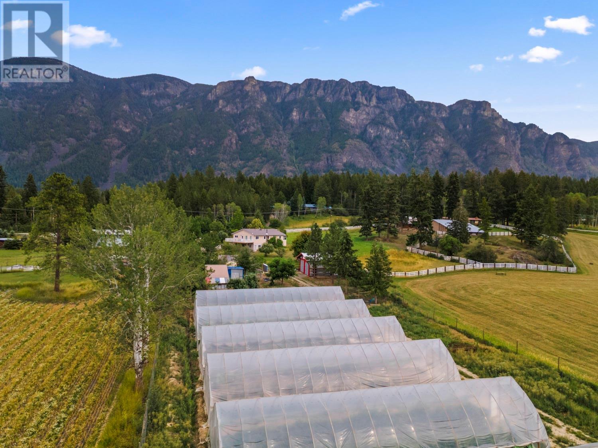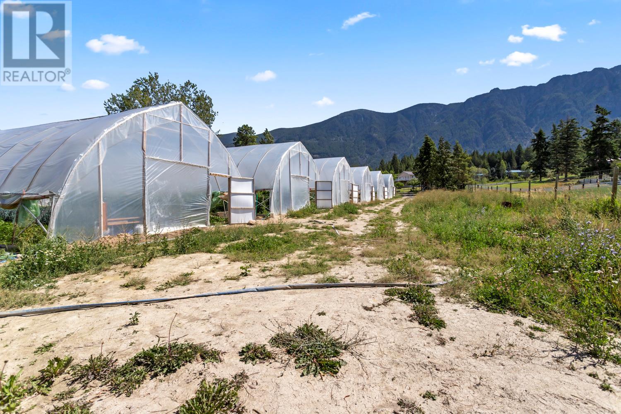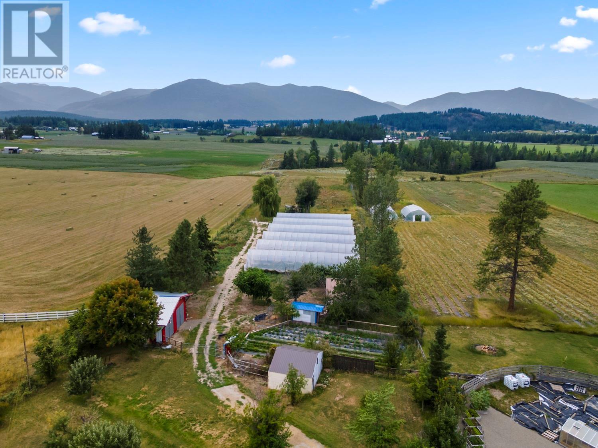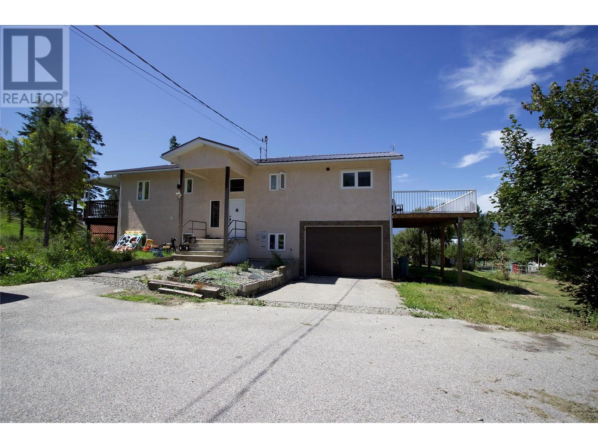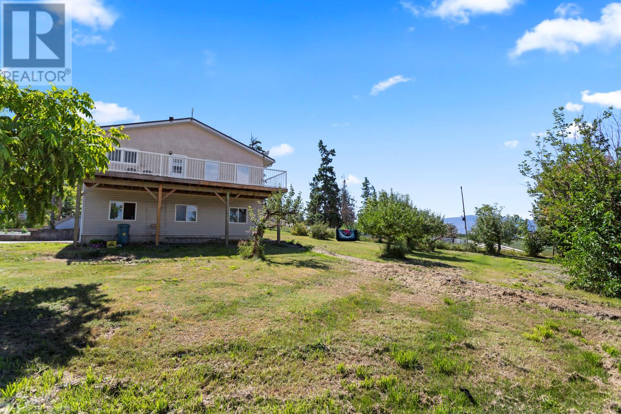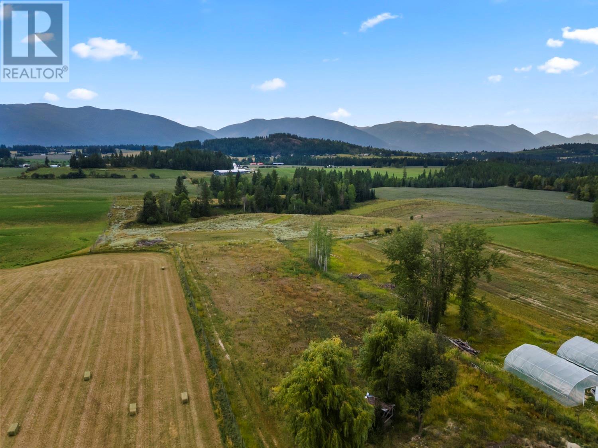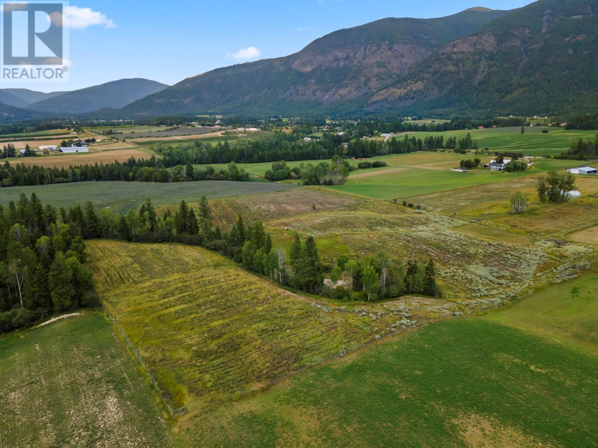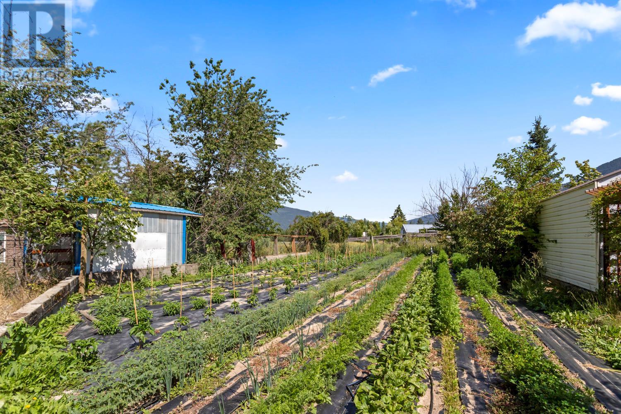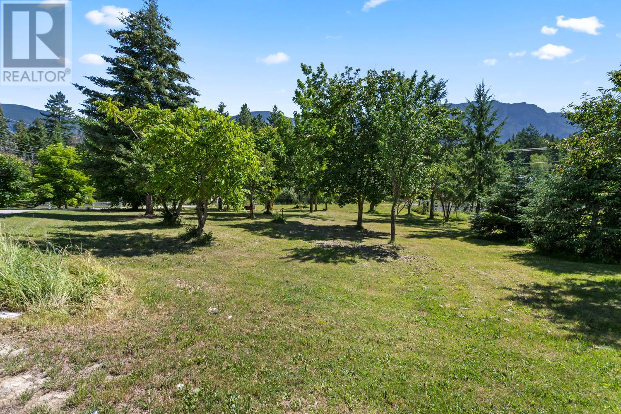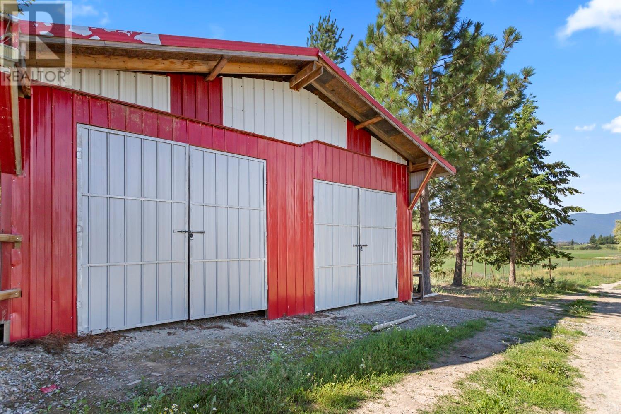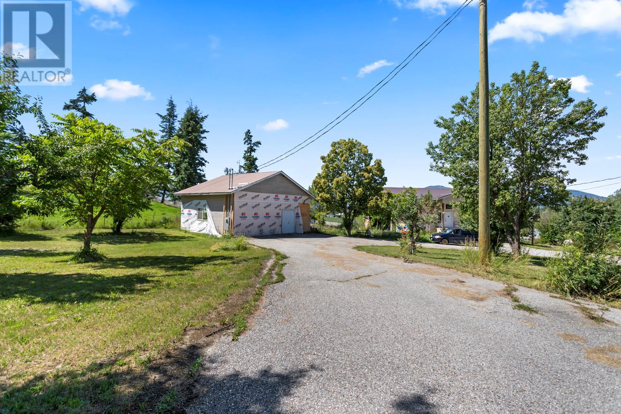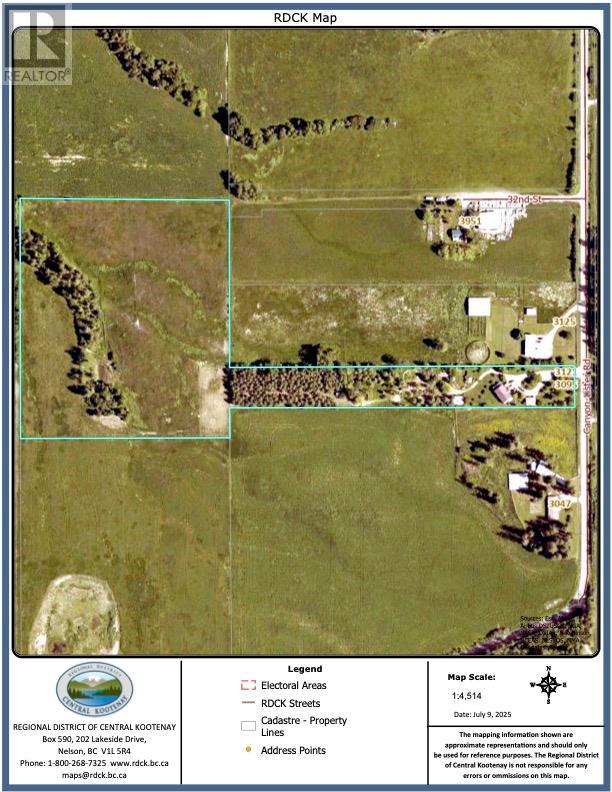3095 Canyon Lister Road Lister, British Columbia V0B 1C1
$1,260,000
Welcome to your own piece of country paradise! This expansive 17.37-acre property in Canyon offers a rare blend of agricultural opportunity and multi-generational living. The main home features a 3-bedroom, 2-bathroom layout on the upper level with sweeping mountain views and access to a spacious deck—perfect for outdoor dining or soaking in the views. Downstairs, a fully self-contained 2-bedroom, 1-bathroom suite with its own kitchen, living space, and private entrance provides excellent rental or extended family potential. A built-in sauna adds a touch of comfort and relaxation to the lower level. Outside, the land is a mix of open field, mature trees, and productive farm infrastructure, including greenhouses, established garden beds, and multiple outbuildings—ideal for market gardening, hobby farming, or small-scale agricultural ventures. Enjoy privacy, space, and stunning natural surroundings just minutes from Creston. A rare chance to live, farm, and invest—all in one location! (id:49650)
Property Details
| MLS® Number | 10357787 |
| Property Type | Single Family |
| Neigbourhood | Creston |
| View Type | Mountain View |
Building
| Bathroom Total | 3 |
| Bedrooms Total | 5 |
| Architectural Style | Ranch |
| Constructed Date | 1992 |
| Construction Style Attachment | Detached |
| Half Bath Total | 2 |
| Heating Fuel | Electric |
| Heating Type | See Remarks |
| Roof Material | Metal |
| Roof Style | Unknown |
| Stories Total | 1 |
| Size Interior | 1578 Sqft |
| Type | House |
| Utility Water | Community Water User's Utility |
Parking
| Carport |
Land
| Acreage | Yes |
| Sewer | Septic Tank |
| Size Irregular | 17.37 |
| Size Total | 17.37 Ac|10 - 50 Acres |
| Size Total Text | 17.37 Ac|10 - 50 Acres |
Rooms
| Level | Type | Length | Width | Dimensions |
|---|---|---|---|---|
| Basement | Sauna | 6'7'' x 7'2'' | ||
| Basement | Laundry Room | 7'10'' x 12'1'' | ||
| Basement | 3pc Bathroom | 10'8'' x 5'3'' | ||
| Basement | Bedroom | 10'7'' x 8'0'' | ||
| Basement | Living Room | 19'3'' x 14'3'' | ||
| Basement | Utility Room | 7'2'' x 9'0'' | ||
| Basement | Kitchen | 7'5'' x 11'10'' | ||
| Basement | Primary Bedroom | 15'0'' x 16'1'' | ||
| Main Level | Foyer | 8'4'' x 11'10'' | ||
| Main Level | 6pc Bathroom | 7'8'' x 11'5'' | ||
| Main Level | 3pc Bathroom | 7'10'' x 5'3'' | ||
| Main Level | Laundry Room | 4'6'' x 6'2'' | ||
| Main Level | Kitchen | 13'8'' x 15'9'' | ||
| Main Level | Living Room | 13'8'' x 14'8'' | ||
| Main Level | Bedroom | 11'4'' x 14'8'' | ||
| Main Level | Bedroom | 13'7'' x 14'8'' | ||
| Main Level | Primary Bedroom | 14'7'' x 18'11'' |
https://www.realtor.ca/real-estate/28682274/3095-canyon-lister-road-lister-creston
Interested?
Contact us for more information

Peter Martin
Personal Real Estate Corporation
www.crestonproperties.com/

1408 Canyon Street, Po Box 137
Creston, British Columbia V0B 1G0
(250) 428-8211

