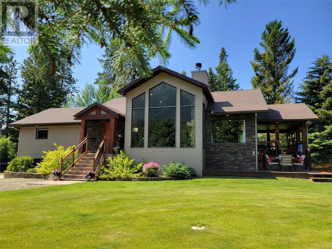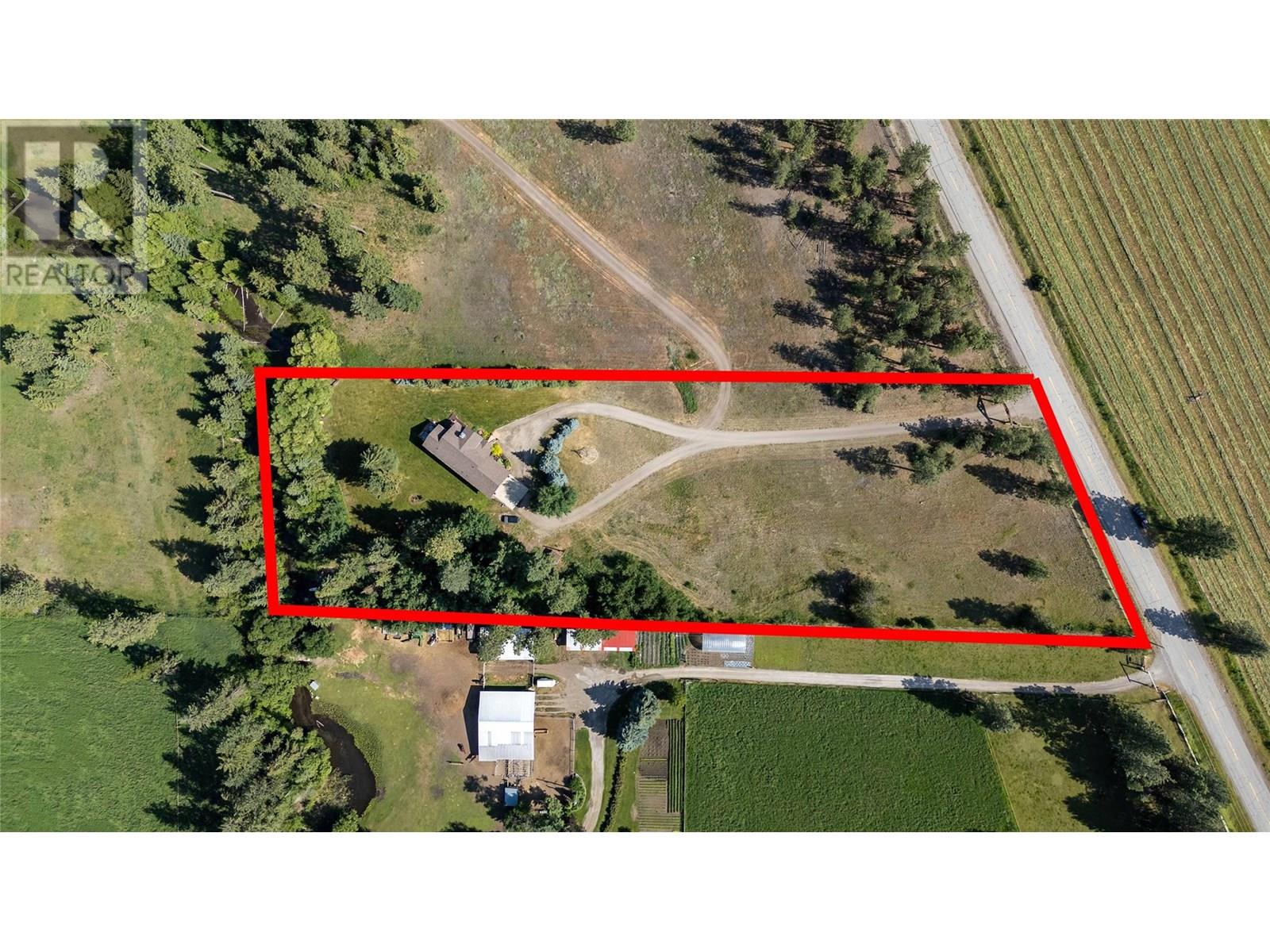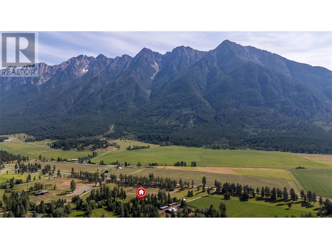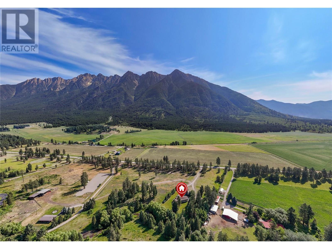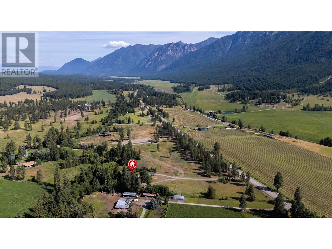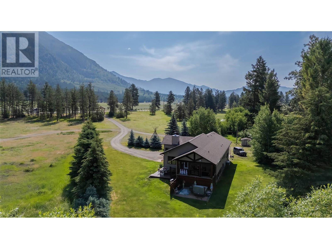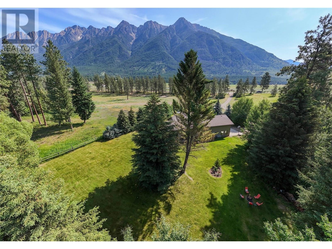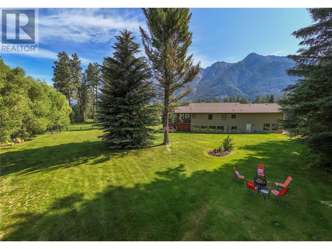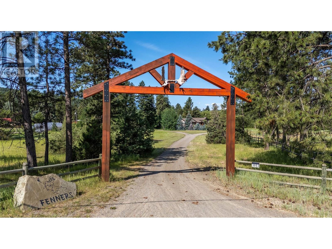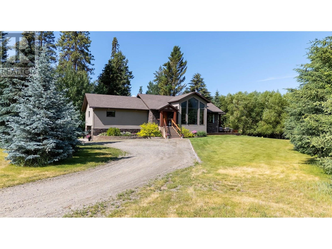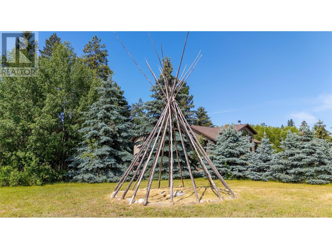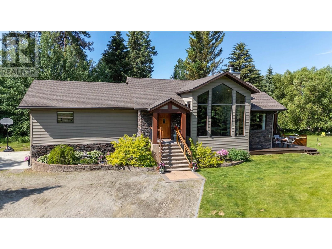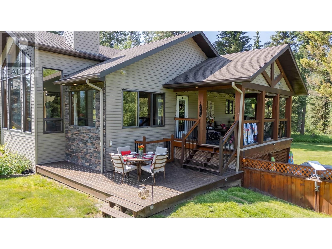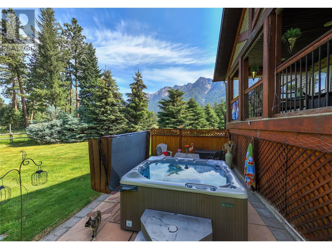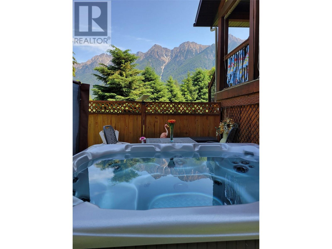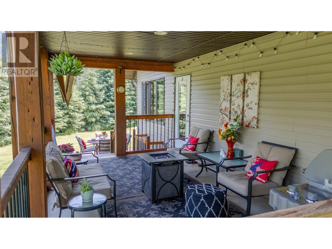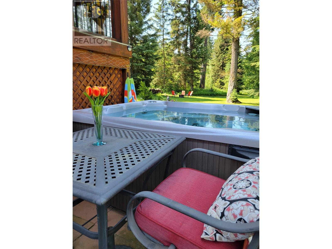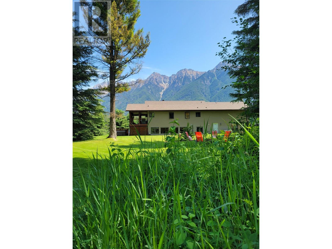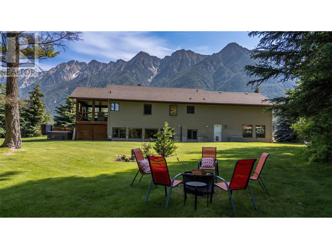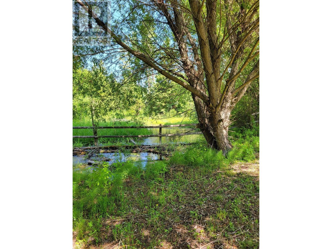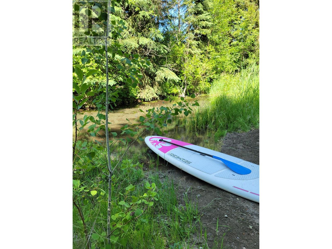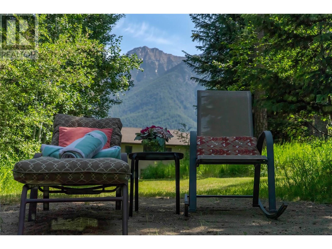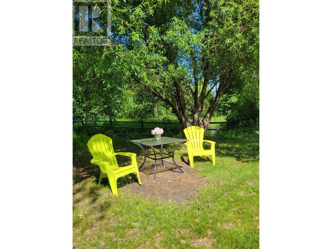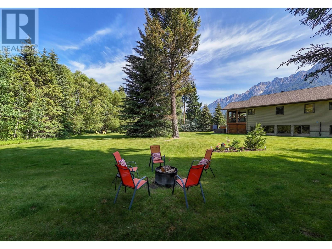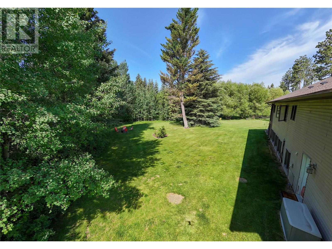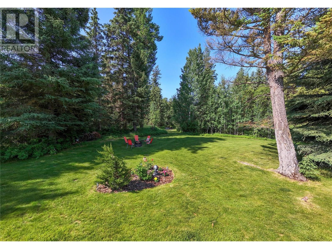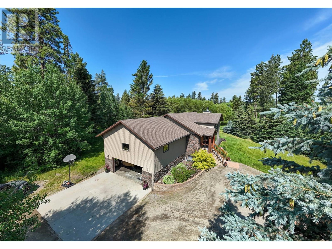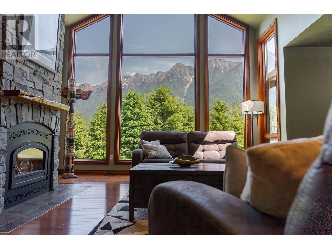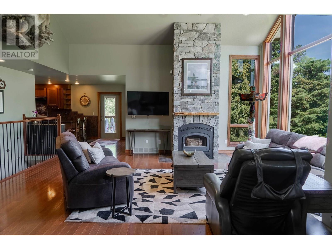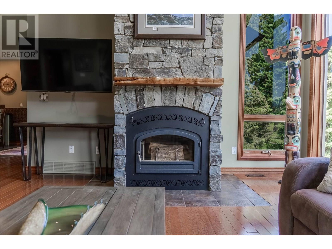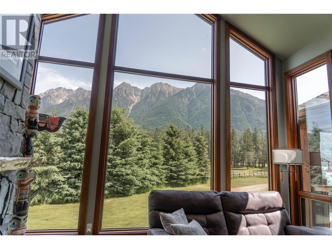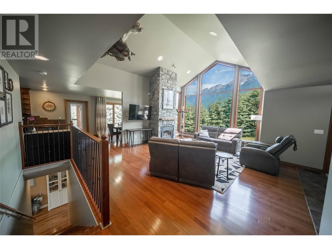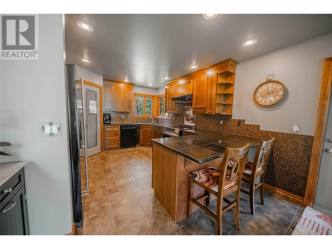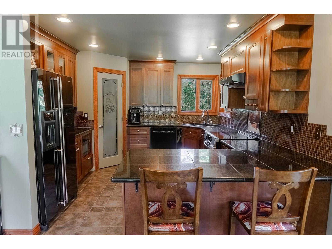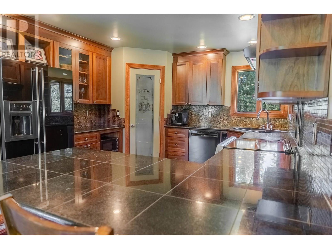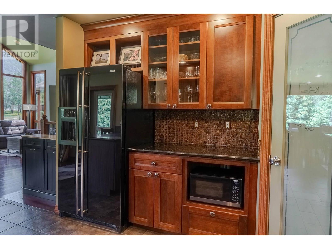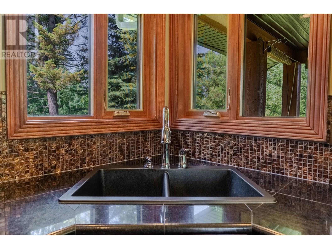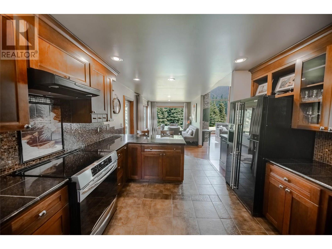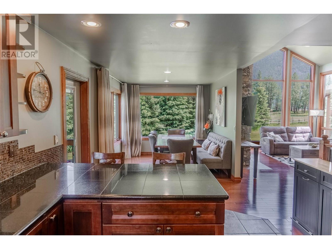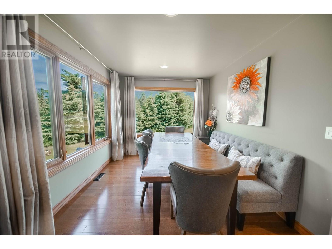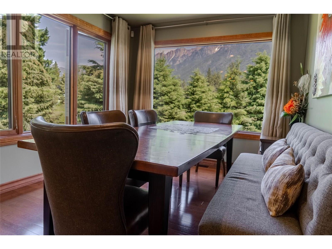3053 Wardner Fort Steele Road Fort Steele, British Columbia V0B 1N0
$1,495,000
This property embodies ""all the things"" that make up the Kootenay lifestyle. An exceptional location in the Bull River area, you will enjoy wildlife and recreation right from your doorstep, with hiking, biking, hunting, and fishing just steps away. Downtown Cranbrook and the international airport are both approximately 30 minutes from the property. The immaculate and well-built home offers 2,944 sqft of finished living space, featuring 4 bedrooms and 3 bathrooms, an attached garage, and a bonus trophy room. Situated on 3.7 acres, the property backs onto Norbury Creek and includes a private beach area with a dipping pool, perfect for sunny days. You'll also enjoy panoramic mountain views of the Steeples from every vantage point. The property features a circular driveway for easy access, a large lawn, and mature landscaping with underground irrigation. Inside, the home has a warm, cabin-like feel with vaulted ceilings and large picture windows that showcase the stunning mountain views. A floor-to-ceiling rock wood-burning fireplace serves as a beautiful focal point. The large kitchen includes a pantry, and there's a gorgeous covered deck just off the dining area. All rooms in the home are large and spacious and there is main floor laundry. The walkout basement includes a family room, three large bedrooms, and a 3-piece bath. The home is equipped with geothermal heating and cooling, low maintenance costs, a well that produces approximately 100 GPM, and 200 amp electrical service with a welding outlet in the garage. Outdoor amenities include a hot tub, an outdoor dining area, and a fire pit in the back. There's also a fenced area that could be used as a garden. This property is move-in ready and offers a wonderful opportunity to embrace the Kootenay lifestyle. (id:49650)
Property Details
| MLS® Number | 10352522 |
| Property Type | Single Family |
| Neigbourhood | CRANL Ft. Steele to Wardner |
| Community Features | Rentals Allowed |
| Features | Balcony |
| Parking Space Total | 2 |
| View Type | Mountain View |
| Water Front Type | Waterfront On Creek |
Building
| Bathroom Total | 3 |
| Bedrooms Total | 4 |
| Appliances | Refrigerator, Dishwasher, Oven, Washer & Dryer |
| Architectural Style | Ranch |
| Basement Type | Full |
| Constructed Date | 2006 |
| Construction Style Attachment | Detached |
| Cooling Type | See Remarks |
| Exterior Finish | Vinyl Siding |
| Fireplace Present | Yes |
| Fireplace Total | 1 |
| Fireplace Type | Insert |
| Half Bath Total | 1 |
| Heating Fuel | Geo Thermal |
| Roof Material | Asphalt Shingle |
| Roof Style | Unknown |
| Stories Total | 2 |
| Size Interior | 2944 Sqft |
| Type | House |
| Utility Water | Well |
Parking
| Attached Garage | 2 |
Land
| Acreage | Yes |
| Landscape Features | Underground Sprinkler |
| Size Irregular | 3.7 |
| Size Total | 3.7 Ac|1 - 5 Acres |
| Size Total Text | 3.7 Ac|1 - 5 Acres |
| Surface Water | Creeks |
| Zoning Type | Unknown |
Rooms
| Level | Type | Length | Width | Dimensions |
|---|---|---|---|---|
| Basement | 4pc Bathroom | 11'9'' x 5' | ||
| Basement | Utility Room | 10'4'' x 10'9'' | ||
| Basement | Bedroom | 11'5'' x 13'2'' | ||
| Basement | Bedroom | 11'9'' x 11'5'' | ||
| Basement | Bedroom | 11'9'' x 11'2'' | ||
| Basement | Family Room | 24'8'' x 23'7'' | ||
| Main Level | Other | 16' x 25' | ||
| Main Level | Dining Room | 9'8'' x 17'2'' | ||
| Main Level | 2pc Bathroom | 8'7'' x 8'8'' | ||
| Main Level | 4pc Ensuite Bath | 10'11'' x 6'4'' | ||
| Main Level | Primary Bedroom | 13'10'' x 11'4'' | ||
| Main Level | Living Room | 27' x 23'4'' | ||
| Main Level | Kitchen | 11'7'' x 13'7'' |
Interested?
Contact us for more information

Carrie Lightburn
Personal Real Estate Corporation
carrielightburn.com/

#25 - 10th Avenue South
Cranbrook, British Columbia V1C 2M9
(250) 426-8211
(250) 426-6270

