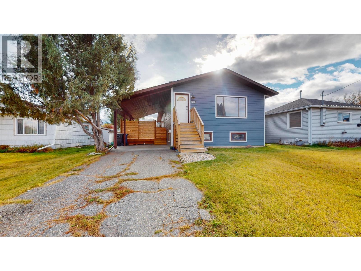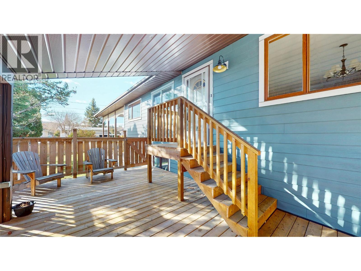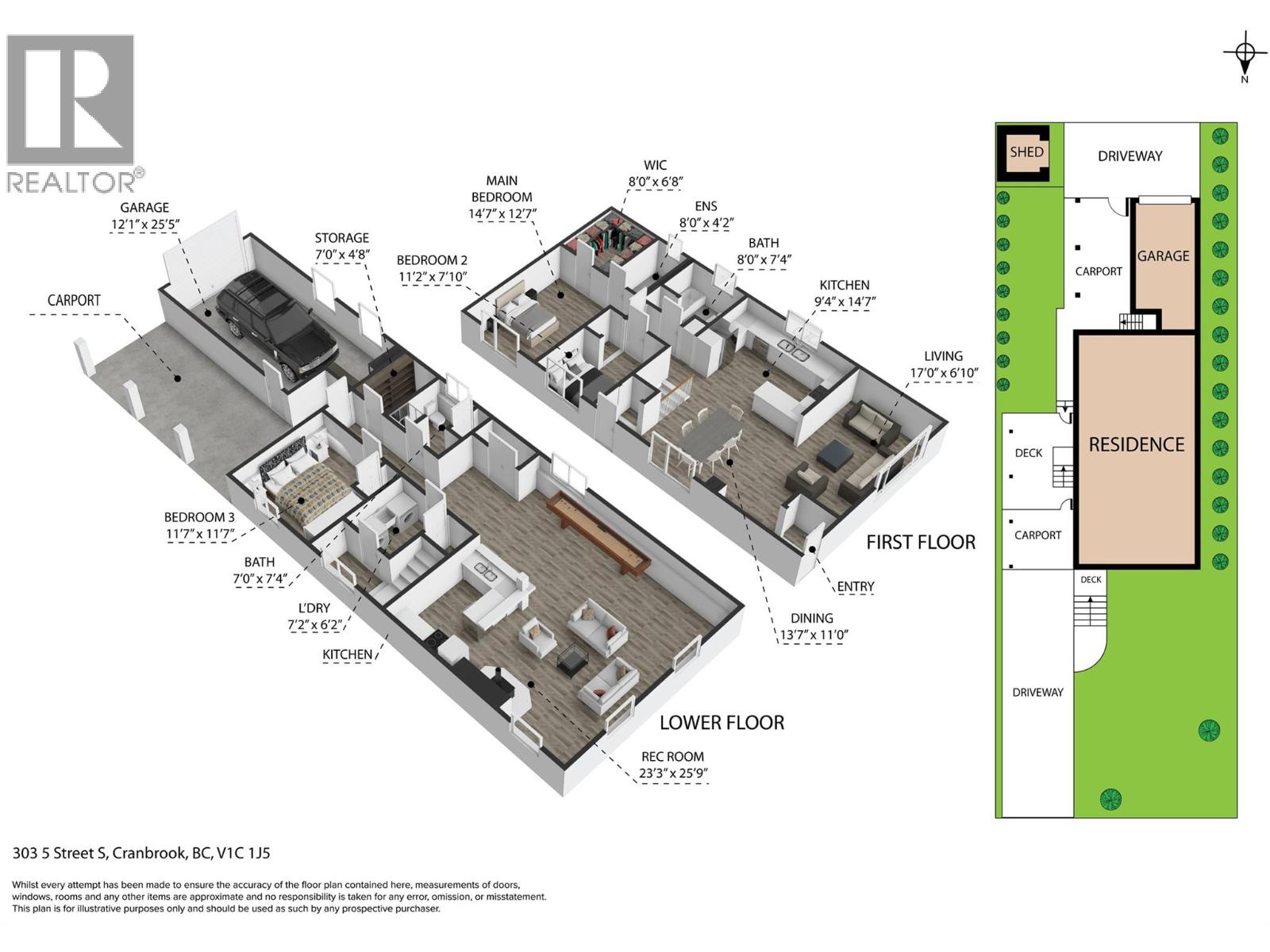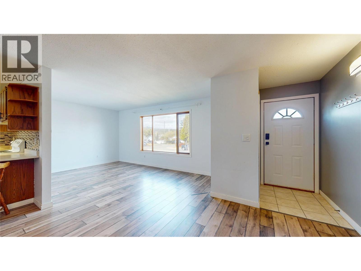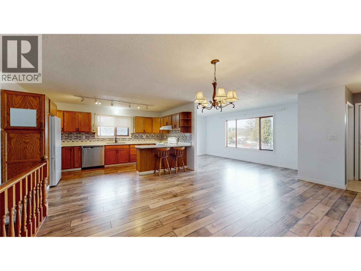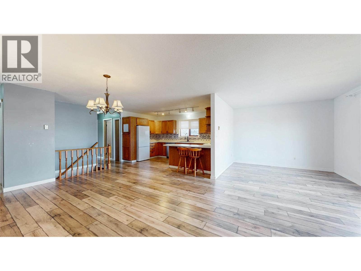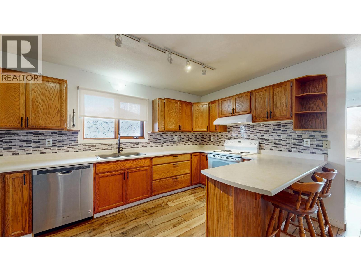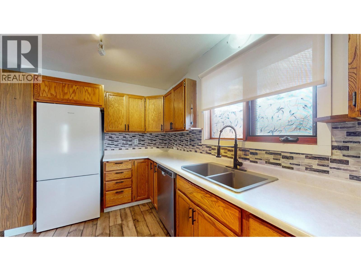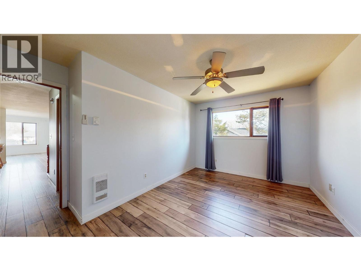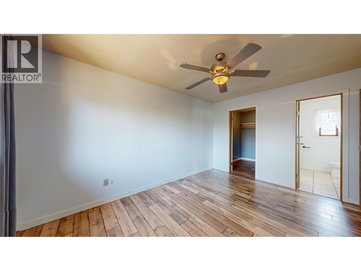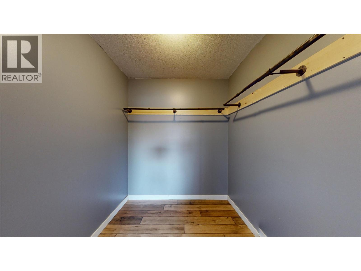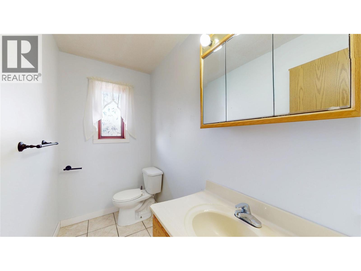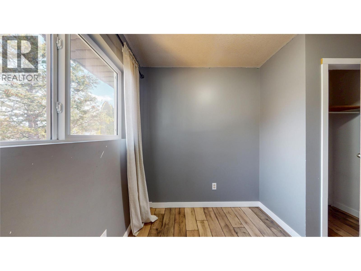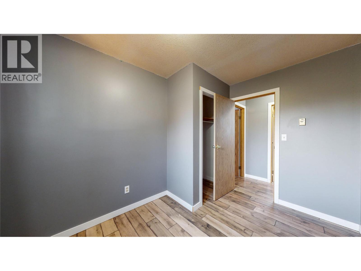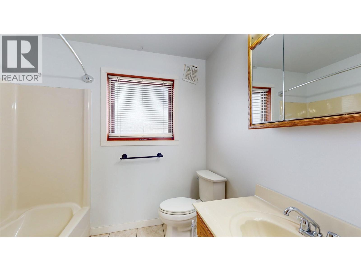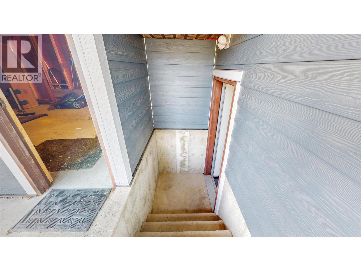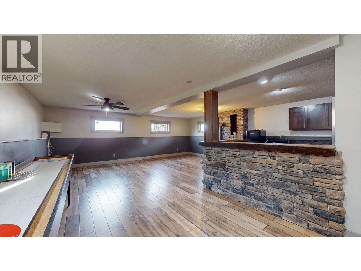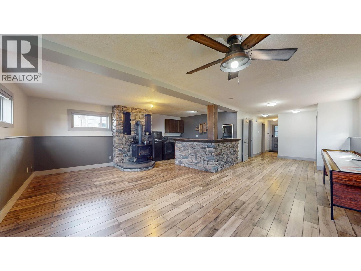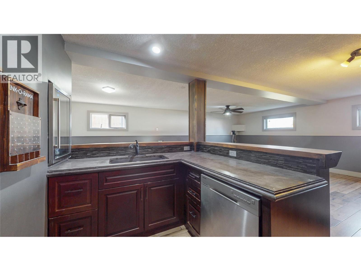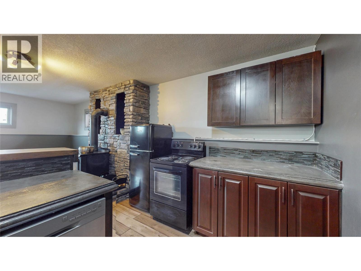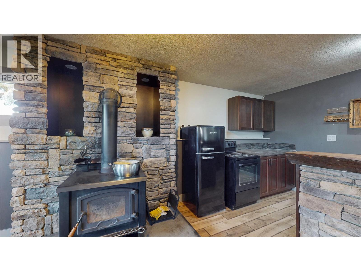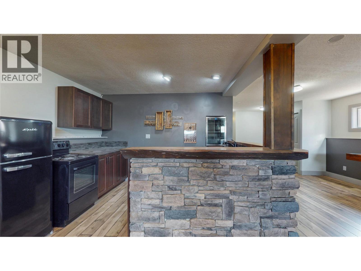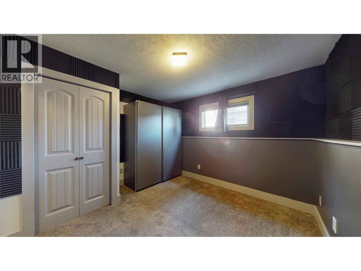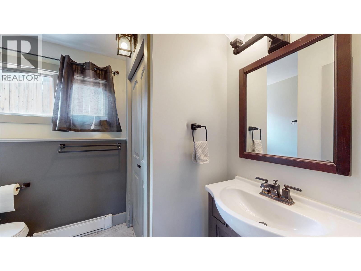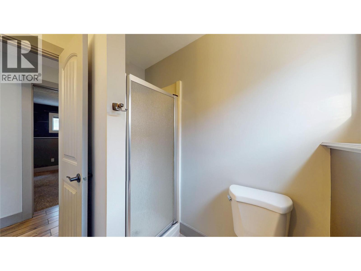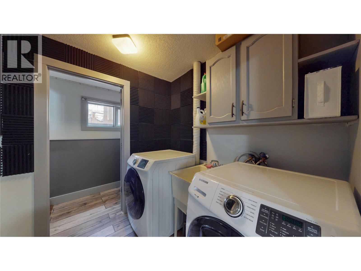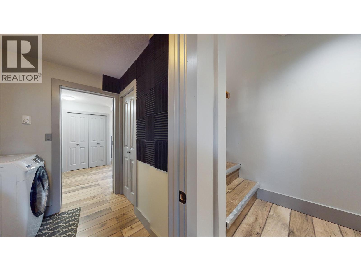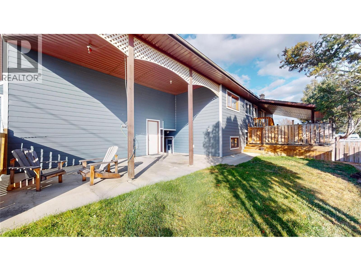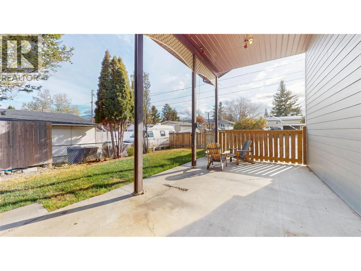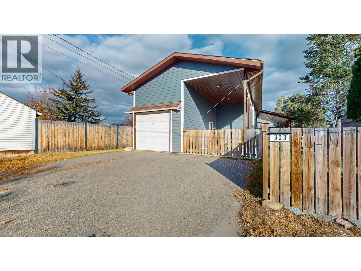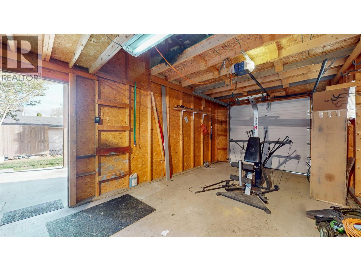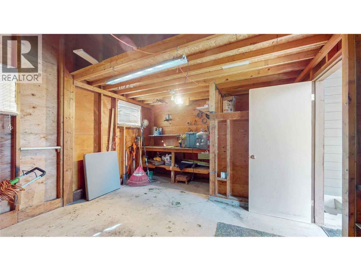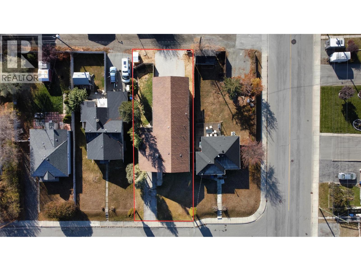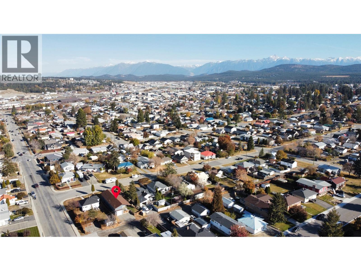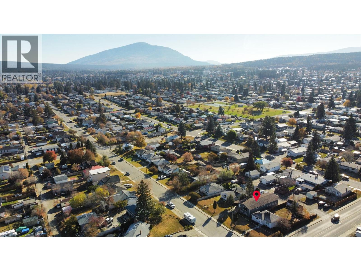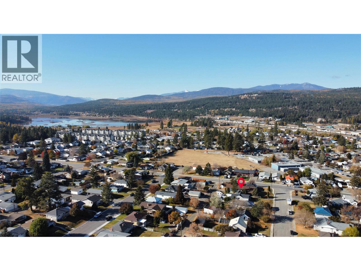303 5th Street S Cranbrook, British Columbia V1C 1J5
$564,900
Income-producing potential with this nicely updated home in a desirable neighborhood, just steps from TM Roberts Elementary and Gyro Park. The basement is set up for a suite with a separate entry, large windows that bring in plenty of natural light, and a full set of appliances including a fridge, stove, mini fridge, and dishwasher offering an excellent opportunity for a mortgage helper or in-law suite. The main level features an open floor plan with 2 bedrooms and 1.5 baths, a bright living room with bay windows, a spacious dining area, and an open-concept kitchen perfect for everyday living. The primary bedroom offers a walk-in closet and ensuite for added comfort. Additional highlights include new composite siding, an updated deck covered by the front carport, and plenty of parking with both a large garage complete with a workbench and a rear carport accessible from the back alley. Make this home yours today! (id:49650)
Property Details
| MLS® Number | 10366486 |
| Property Type | Single Family |
| Neigbourhood | Cranbrook South |
| Features | Balcony |
| Parking Space Total | 1 |
Building
| Bathroom Total | 3 |
| Bedrooms Total | 3 |
| Architectural Style | Split Level Entry |
| Basement Type | Full |
| Constructed Date | 1986 |
| Construction Style Attachment | Detached |
| Construction Style Split Level | Other |
| Half Bath Total | 1 |
| Heating Type | Other |
| Roof Material | Asphalt Shingle |
| Roof Style | Unknown |
| Stories Total | 2 |
| Size Interior | 2208 Sqft |
| Type | House |
| Utility Water | Municipal Water |
Parking
| Carport | |
| Attached Garage | 1 |
Land
| Acreage | No |
| Sewer | Municipal Sewage System |
| Size Irregular | 0.15 |
| Size Total | 0.15 Ac|under 1 Acre |
| Size Total Text | 0.15 Ac|under 1 Acre |
Rooms
| Level | Type | Length | Width | Dimensions |
|---|---|---|---|---|
| Basement | Laundry Room | 7'2'' x 6'2'' | ||
| Basement | 3pc Bathroom | Measurements not available | ||
| Basement | Storage | 7' x 4'8'' | ||
| Basement | Bedroom | 11'7'' x 11'7'' | ||
| Basement | Kitchen | 1' x 1' | ||
| Basement | Living Room | 25'9'' x 23'3'' | ||
| Main Level | 4pc Bathroom | Measurements not available | ||
| Main Level | Bedroom | 11'2'' x 7'10'' | ||
| Main Level | 2pc Ensuite Bath | Measurements not available | ||
| Main Level | Primary Bedroom | 14'7'' x 12'7'' | ||
| Main Level | Dining Room | 13'7'' x 11' | ||
| Main Level | Living Room | 17' x 6'10'' | ||
| Main Level | Kitchen | 14'7'' x 9'4'' |
https://www.realtor.ca/real-estate/29019503/303-5th-street-s-cranbrook-cranbrook-south
Interested?
Contact us for more information

Chris Nault
Personal Real Estate Corporation
www.ekrealty.com/

#25 - 10th Avenue South
Cranbrook, British Columbia V1C 2M9
(250) 426-8211
(250) 426-6270

