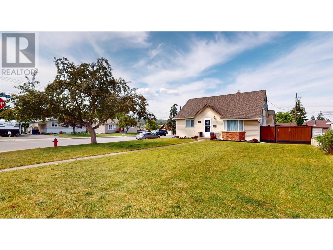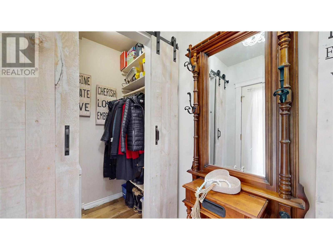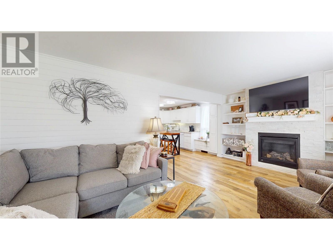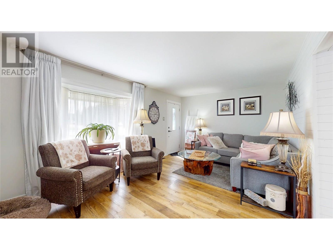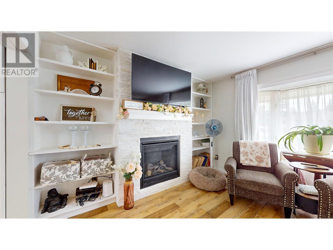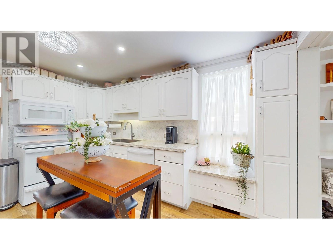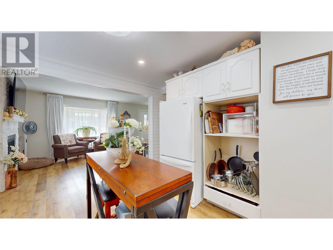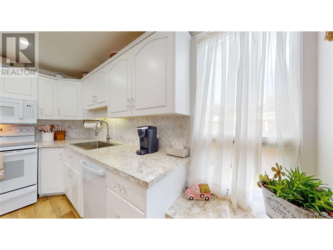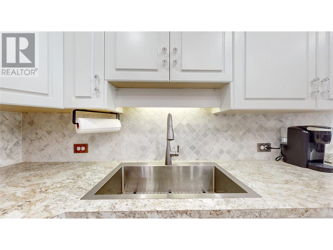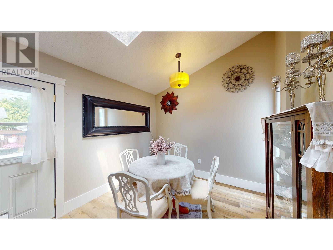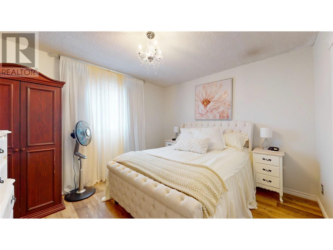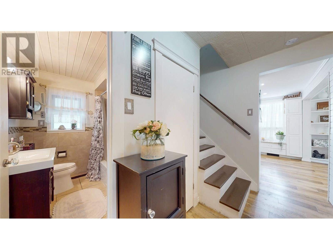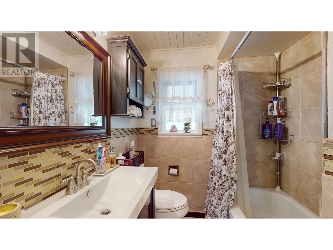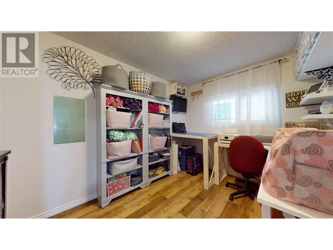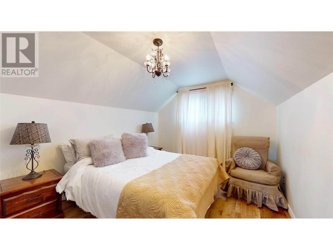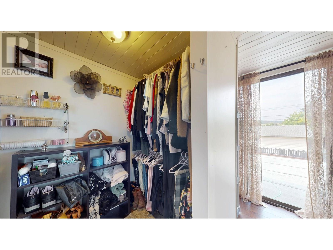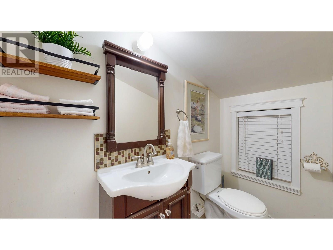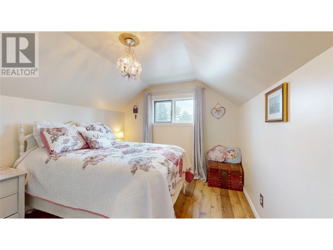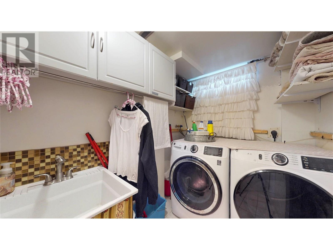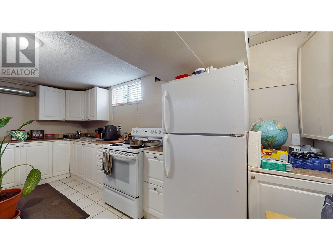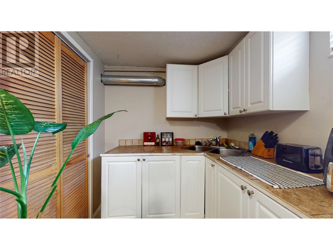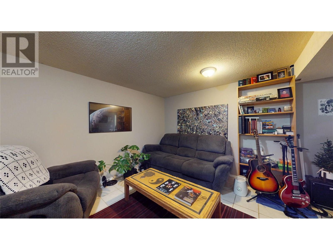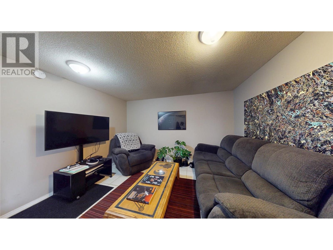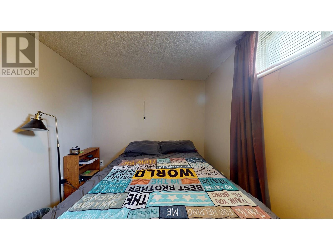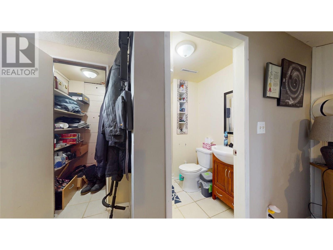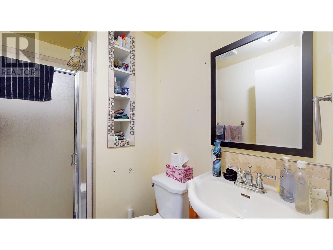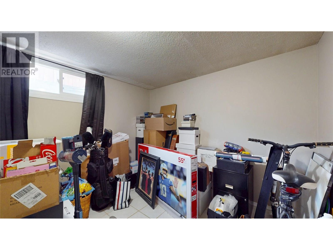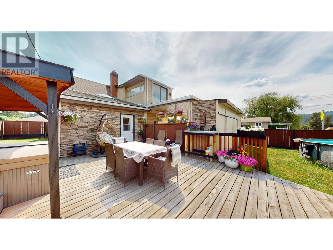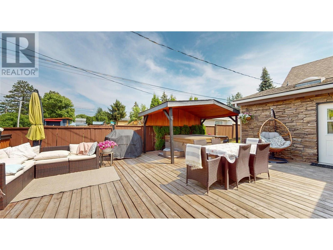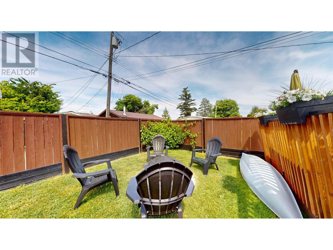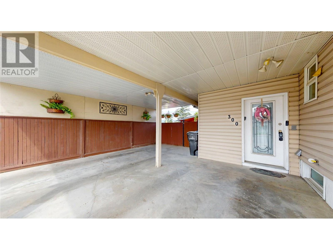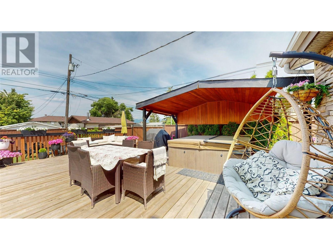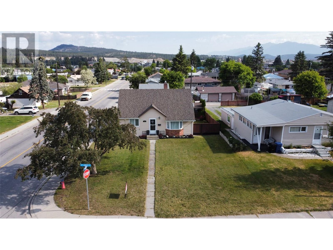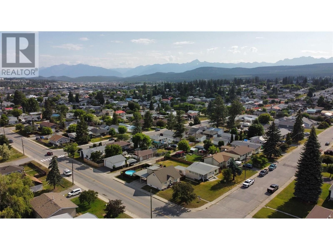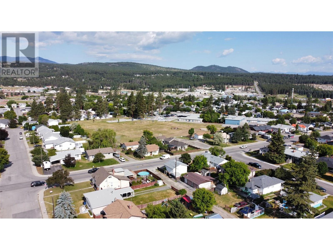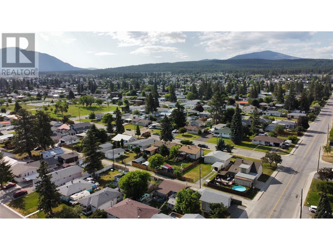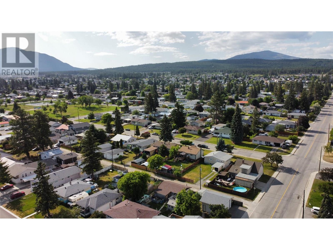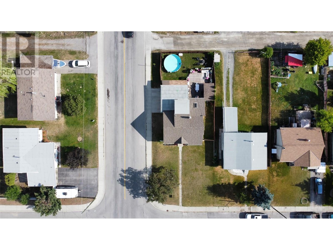300 7th Street S Cranbrook, British Columbia V1C 1M7
$529,900
Discover your dream home! This impressive 6-bedroom, 2.5-bath residence combines space, comfort, and modern updates. Appreciate the fresh flooring, paint, and beautiful mouldings that enhance the home's appeal. The custom kitchen features white cabinets and gorgeous countertops, plus newer appliances—including a refrigerator, stove, dishwasher, and microwave, all replaced within the last 3 years. Enjoy cozy evenings by the beautiful custom gas fireplace (2 years), with built-in bookshelves. Recent updates provide peace of mind with a new furnace (2023), hot water tank (2020), and central air conditioning (2023), ensuring year-round comfort. Step outside to a backyard oasis that is sure to impress. A lovely 16-foot pool (1 year old) offers summer fun, complemented by a charming fire pit area and a hot tub nestled under a gazebo. The fully fenced yard provides privacy and features stunning landscaping with vibrant flowers. You'll also benefit from a double carport and 200 amp electrical service, providing both functionality and convenience. Additionally, the property includes a spacious 2-bedroom in-law suite! Located just moments away from TM Roberts and Parkland schools, as well as the picturesque Elizabeth Lake, this home perfectly balances convenience and tranquility. Don’t miss this exceptional opportunity! (id:49650)
Property Details
| MLS® Number | 10352225 |
| Property Type | Single Family |
| Neigbourhood | Cranbrook South |
Building
| Bathroom Total | 3 |
| Bedrooms Total | 6 |
| Basement Type | Full |
| Constructed Date | 1957 |
| Construction Style Attachment | Detached |
| Cooling Type | Central Air Conditioning |
| Fireplace Fuel | Gas |
| Fireplace Present | Yes |
| Fireplace Total | 1 |
| Fireplace Type | Unknown |
| Flooring Type | Mixed Flooring, Vinyl |
| Half Bath Total | 1 |
| Heating Type | Forced Air, See Remarks |
| Roof Material | Asphalt Shingle |
| Roof Style | Unknown |
| Stories Total | 3 |
| Size Interior | 2440 Sqft |
| Type | House |
| Utility Water | Municipal Water |
Parking
| Carport |
Land
| Acreage | No |
| Sewer | Municipal Sewage System |
| Size Irregular | 0.15 |
| Size Total | 0.15 Ac|under 1 Acre |
| Size Total Text | 0.15 Ac|under 1 Acre |
| Zoning Type | Unknown |
Rooms
| Level | Type | Length | Width | Dimensions |
|---|---|---|---|---|
| Second Level | Partial Bathroom | Measurements not available | ||
| Second Level | Other | 9'7'' x 9'5'' | ||
| Second Level | Bedroom | 11'5'' x 9'10'' | ||
| Second Level | Bedroom | 12'11'' x 9'9'' | ||
| Basement | Laundry Room | 7'8'' x 5'5'' | ||
| Basement | 3pc Bathroom | 7'8'' x 4'9'' | ||
| Basement | Bedroom | 11'5'' x 8'1'' | ||
| Basement | Bedroom | 9'10'' x 8' | ||
| Basement | Family Room | 11'8'' x 11'5'' | ||
| Basement | Kitchen | 15'10'' x 6'10'' | ||
| Main Level | Bedroom | 11'4'' x 8'6'' | ||
| Main Level | 4pc Bathroom | 7'11'' x 3'8'' | ||
| Main Level | Primary Bedroom | 11'11'' x 11' | ||
| Main Level | Living Room | 18'8'' x 12'4'' | ||
| Main Level | Dining Room | 13'3'' x 10'2'' | ||
| Main Level | Kitchen | 13'3'' x 11'8'' |
https://www.REALTOR®.ca/real-estate/28487175/300-7th-street-s-cranbrook-cranbrook-south
Interested?
Contact us for more information

Lori White
Personal Real Estate Corporation

#25 - 10th Avenue South
Cranbrook, British Columbia V1C 2M9
(250) 426-8211
(250) 426-6270

