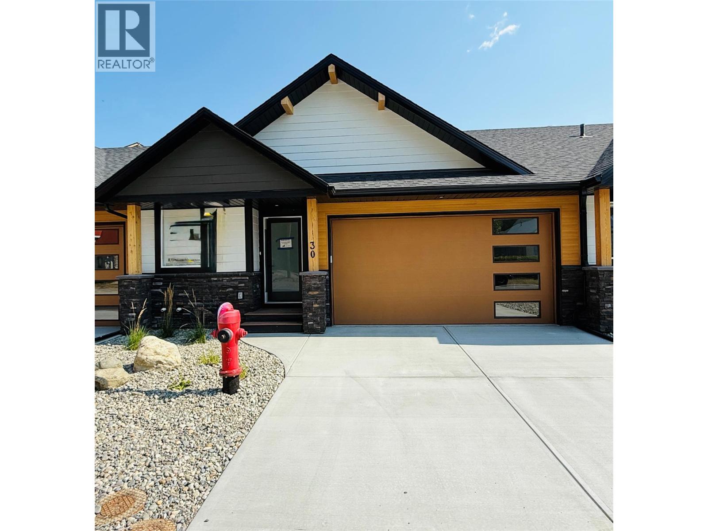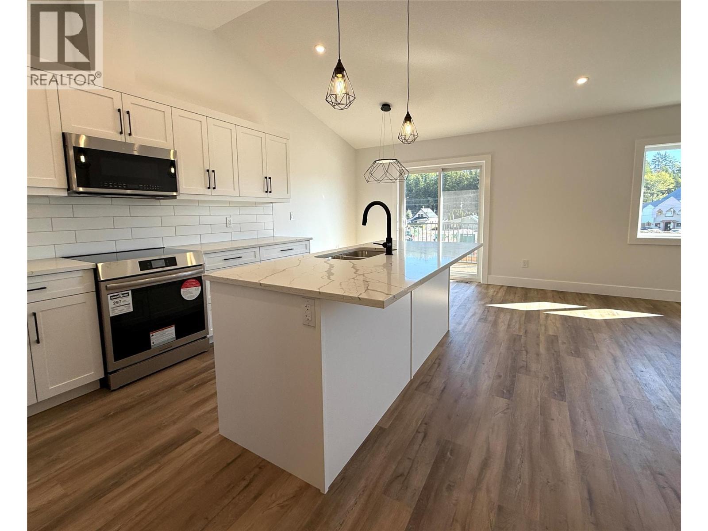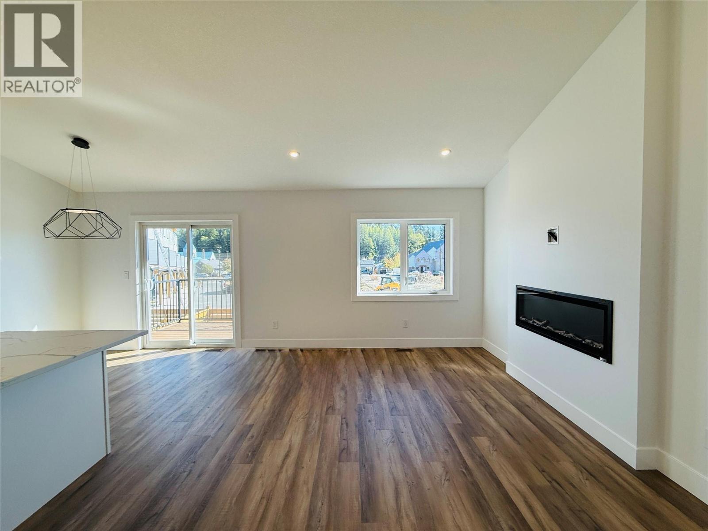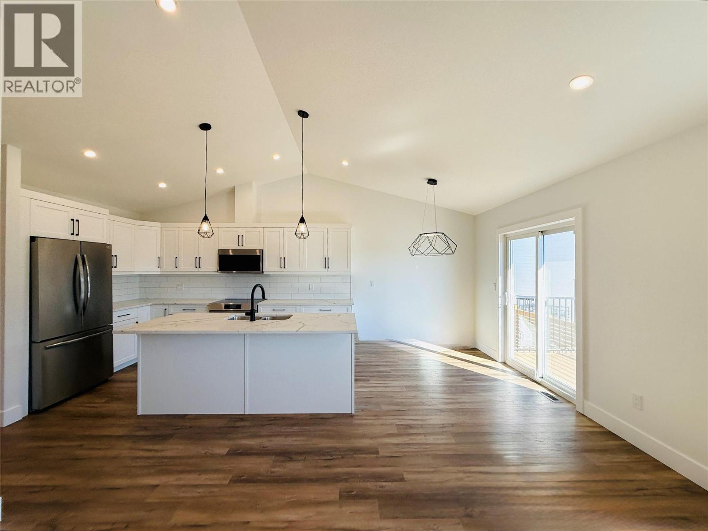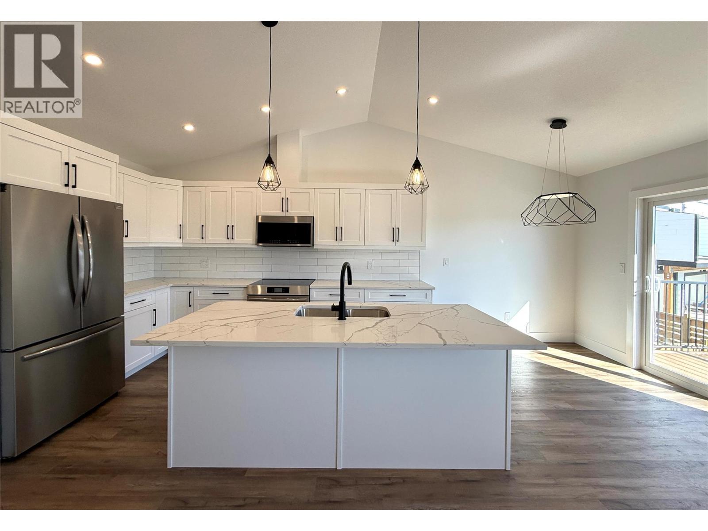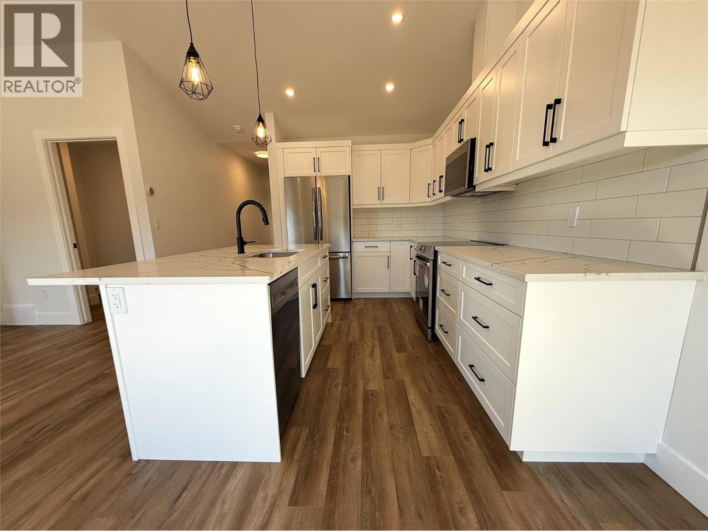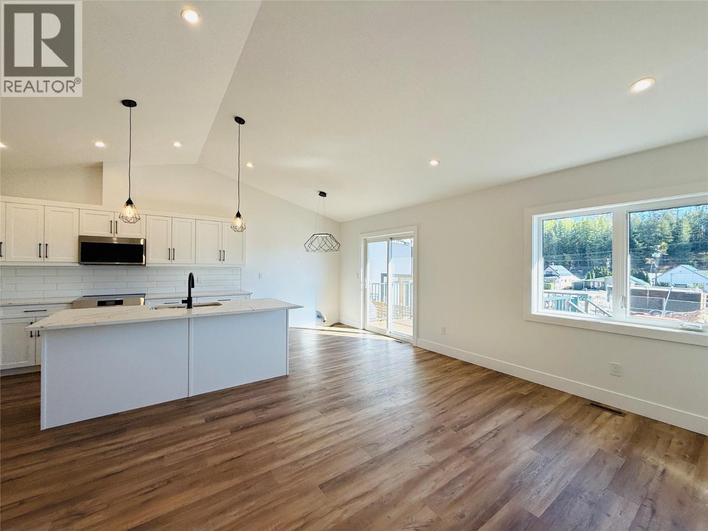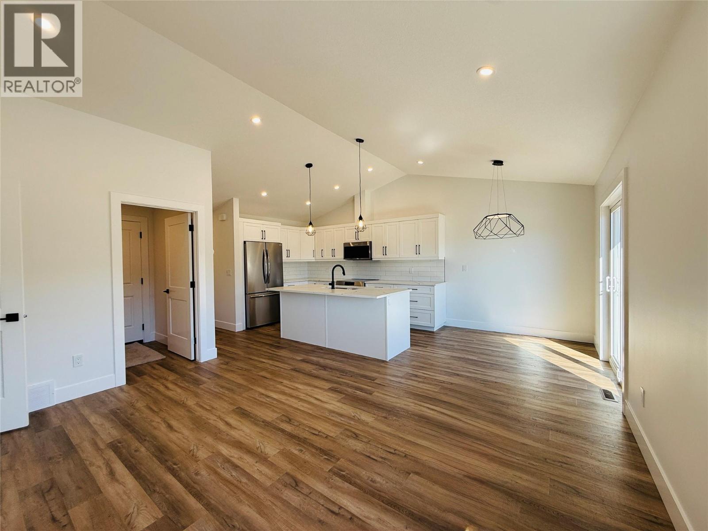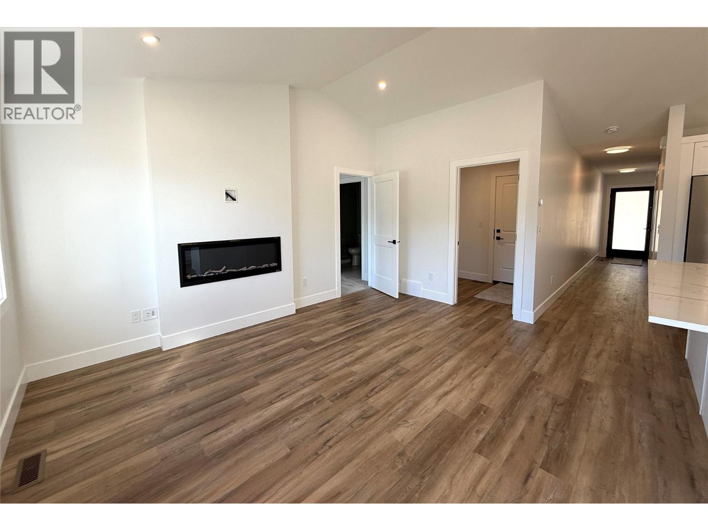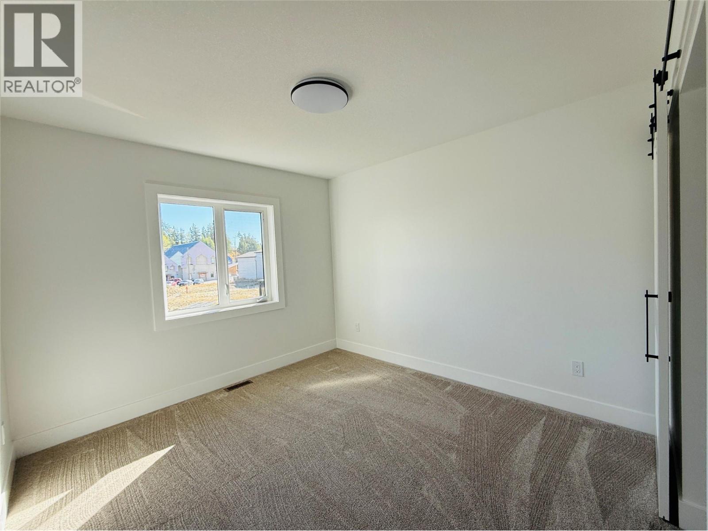30 Kimberley Avenue Kimberley, British Columbia V1A 2J3
$639,000Maintenance, Reserve Fund Contributions, Insurance, Ground Maintenance, Property Management, Other, See Remarks, Sewer, Waste Removal, Water
$367.30 Monthly
Maintenance, Reserve Fund Contributions, Insurance, Ground Maintenance, Property Management, Other, See Remarks, Sewer, Waste Removal, Water
$367.30 MonthlyReady to move in!! Located in the heart of downtown Kimberley and adjacent to the bustling Platzl, Central & Watkins puts everything you need within easy, walking distance. This unit is finished in the white palette with an expansive kitchen, dining and living area with fireplace, a large master bedroom with ensuite and walk in closet, two additional rooms below grade, 2.5 bathroom and a flex room for relaxing or a home office. This triplex bungalow is designed to accommodate owners that appreciate no stairs, laundry on the main and shallow sloped driveways for accessibility into double garage with EV ready charging station. Other features include deck off dining room, landscaped & fenced yard area and large front window. Your strata fees keep the cost of living low as they include all exterior maintenance, building insurance, water, sewer and garbage as well as snow removal to your door. Be sure to talk to your REALTOR® about available tax exemptions on new construction! (id:49650)
Property Details
| MLS® Number | 10365042 |
| Property Type | Single Family |
| Neigbourhood | Kimberley |
| Community Name | Central & Watkins |
| Community Features | Pets Allowed, Rentals Allowed |
| Parking Space Total | 4 |
Building
| Bathroom Total | 3 |
| Bedrooms Total | 3 |
| Appliances | Range, Refrigerator, Dishwasher, Hood Fan |
| Architectural Style | Ranch |
| Constructed Date | 2024 |
| Construction Style Attachment | Attached |
| Cooling Type | Heat Pump |
| Fireplace Fuel | Electric |
| Fireplace Present | Yes |
| Fireplace Total | 1 |
| Fireplace Type | Unknown |
| Half Bath Total | 1 |
| Heating Type | Forced Air, Heat Pump |
| Roof Material | Asphalt Shingle |
| Roof Style | Unknown |
| Stories Total | 2 |
| Size Interior | 1900 Sqft |
| Type | Triplex |
| Utility Water | Municipal Water |
Parking
| Attached Garage | 2 |
Land
| Acreage | No |
| Fence Type | Fence |
| Sewer | Municipal Sewage System |
| Size Total Text | Under 1 Acre |
Rooms
| Level | Type | Length | Width | Dimensions |
|---|---|---|---|---|
| Basement | Bedroom | 11'5'' x 9'0'' | ||
| Basement | Utility Room | 12'9'' x 11'11'' | ||
| Basement | Bedroom | 10'0'' x 9'0'' | ||
| Basement | Family Room | 15'3'' x 12'3'' | ||
| Basement | 4pc Bathroom | Measurements not available | ||
| Main Level | Laundry Room | 7'8'' x 5'6'' | ||
| Main Level | 4pc Ensuite Bath | Measurements not available | ||
| Main Level | Primary Bedroom | 10'11'' x 10'0'' | ||
| Main Level | Living Room | 14'6'' x 8'7'' | ||
| Main Level | Dining Room | 12'1'' x 7'7'' | ||
| Main Level | Kitchen | 12'10'' x 12'1'' | ||
| Main Level | 2pc Bathroom | Measurements not available | ||
| Main Level | Den | 9'4'' x 7'6'' |
https://www.realtor.ca/real-estate/28958362/30-kimberley-avenue-kimberley-kimberley
Interested?
Contact us for more information

Cathy Graham
Personal Real Estate Corporation
www.cathygraham.ca/

290 Wallinger Avenue
Kimberley, British Columbia V1A 1Z1
(250) 427-0070

