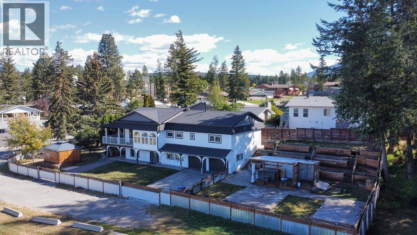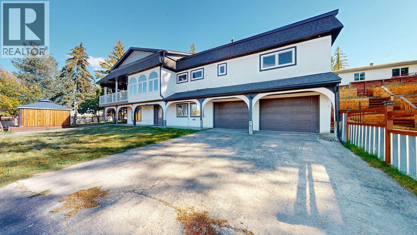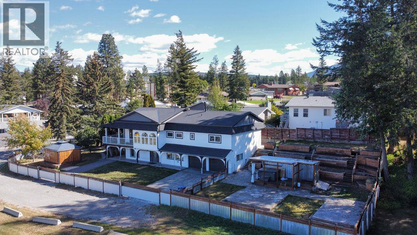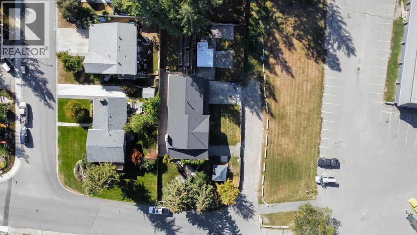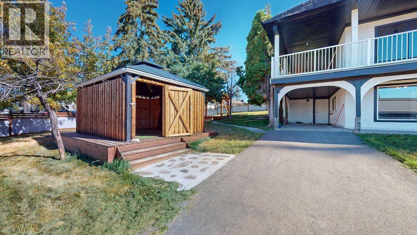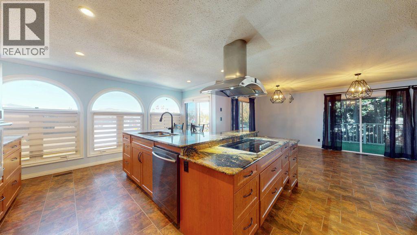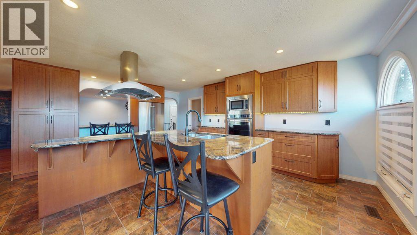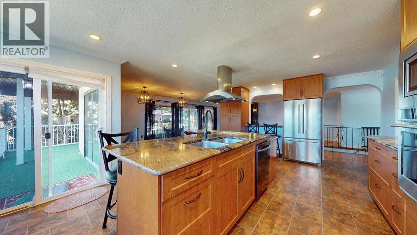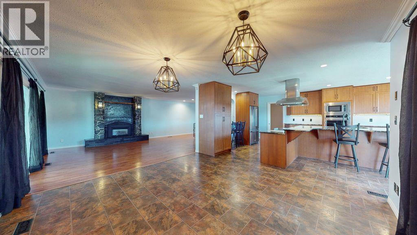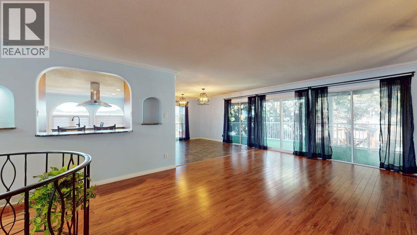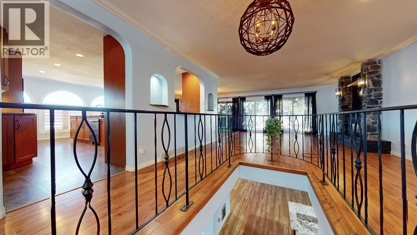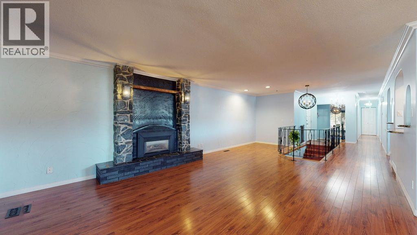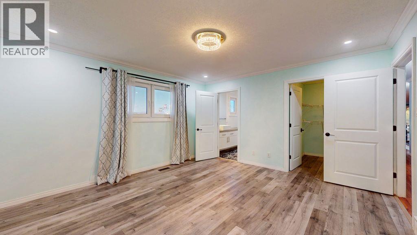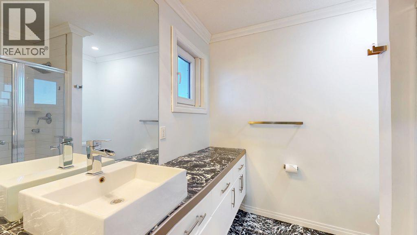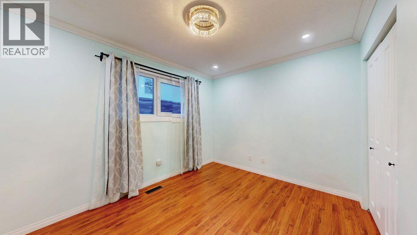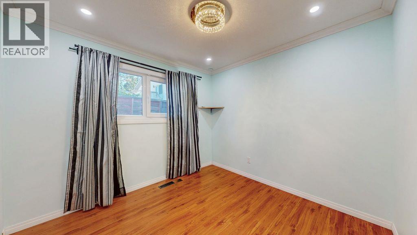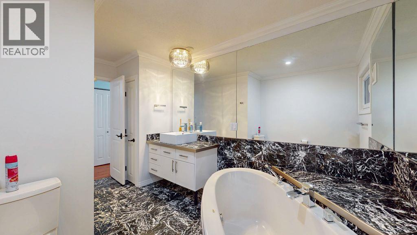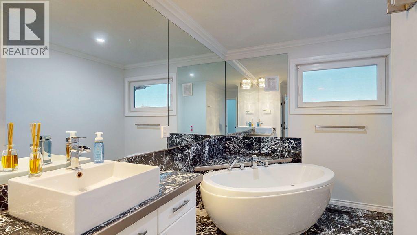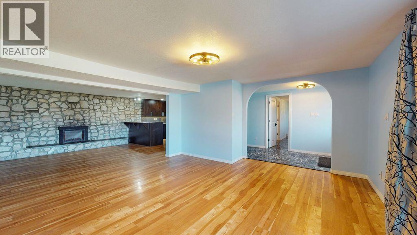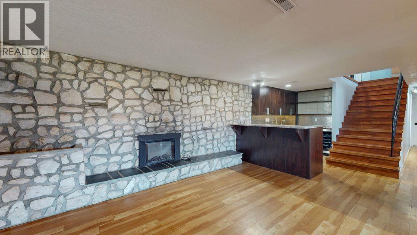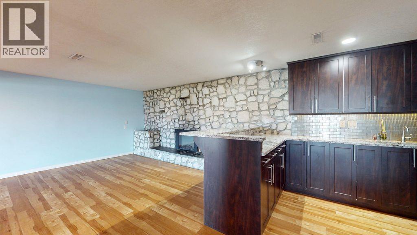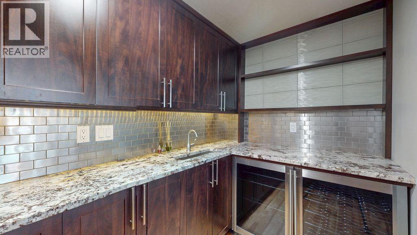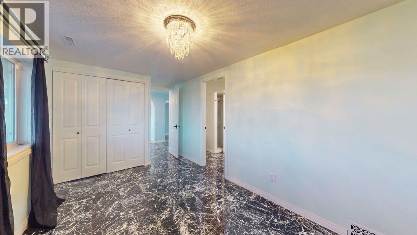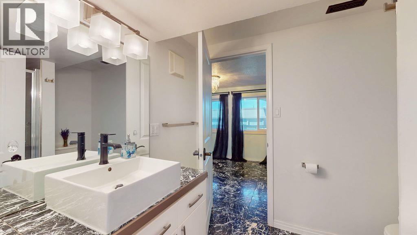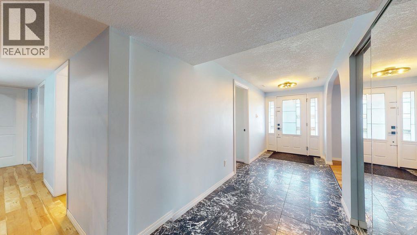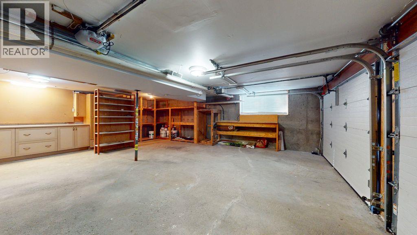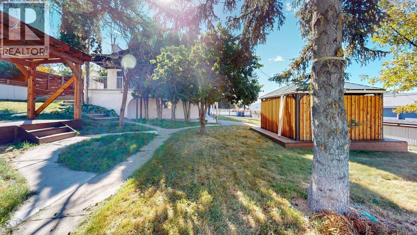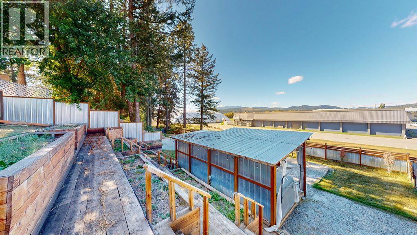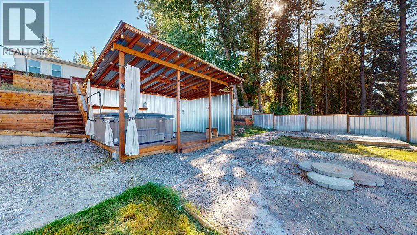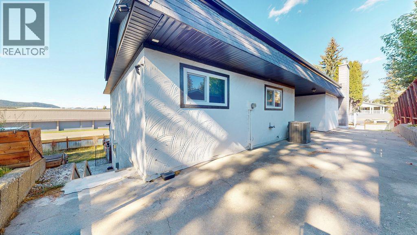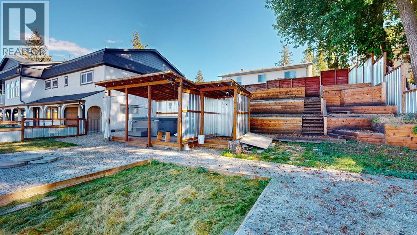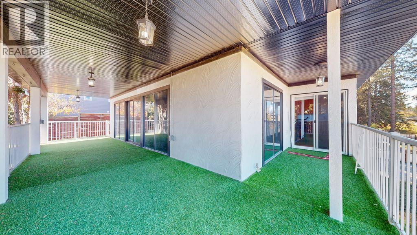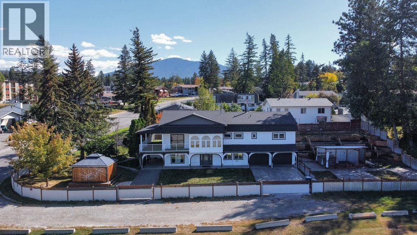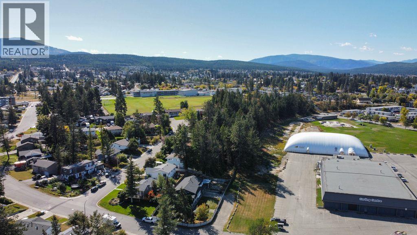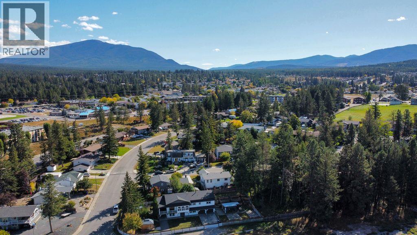3 21st Avenue S Cranbrook, British Columbia V1C 3G9
$729,000
Welcome to your dream home! This centrally located residence offers the perfect blend of timeless elegance, modern upgrades, and incredible outdoor living on a rare .317-acre oasis. Fully enclosed with new aluminum fencing and an electric gate, the property boasts beautifully landscaped grounds complete with new raised garden beds, multiple gazebos, and a private hot tub nestled beneath its own gazebo with aluminum privacy panels—your own serene sanctuary. Step inside the freshly painted entry-level. Perfect as an in-law suite or guest retreat, featuring a spacious rec room with a stone feature wall, electric fireplace, wet bar w/ granite countertops, wine cooler, & beverage fridge. A 3-piece bathroom with walk-in shower and private bedroom complete this level. Upstairs, the heart of the home unfolds. A bright, open living space, cozy gas fireplace, walls of windows w/ sliding doors that open to the newly covered wrap-around deck w/ gas BBQ hook-up. A chef-inspired kitchen, featuring granite countertops, large breakfast bar, & high-end KitchenAid appliances. This level also includes a main bath with a soaker tub, two additional bedrooms, and a gorgeous primary suite with walk-in closet and ensuite. Recent upgrades include: roof, windows, fencing, gazebos, hot water tank, interior paint,& light fixtures. This is more than just a home, it's a lifestyle. It has unique charm, thoughtful updates, and room to grow. This stunning Spanish-style gem is ready to welcome your family. (id:49650)
Property Details
| MLS® Number | 10364016 |
| Property Type | Single Family |
| Neigbourhood | Cranbrook South |
| Features | Balcony |
| Parking Space Total | 2 |
| View Type | Mountain View |
Building
| Bathroom Total | 3 |
| Bedrooms Total | 4 |
| Appliances | Refrigerator, Cooktop, Dishwasher, Dryer, Microwave, Washer, Oven - Built-in |
| Constructed Date | 1973 |
| Construction Style Attachment | Detached |
| Cooling Type | Central Air Conditioning |
| Exterior Finish | Stucco |
| Fireplace Fuel | Electric,gas |
| Fireplace Present | Yes |
| Fireplace Total | 2 |
| Fireplace Type | Unknown,unknown |
| Heating Type | Forced Air |
| Roof Material | Asphalt Shingle |
| Roof Style | Unknown |
| Stories Total | 2 |
| Size Interior | 2929 Sqft |
| Type | House |
| Utility Water | Municipal Water |
Parking
| Carport | |
| Attached Garage | 2 |
| Street | |
| R V | 1 |
Land
| Acreage | No |
| Fence Type | Other |
| Landscape Features | Underground Sprinkler |
| Sewer | Municipal Sewage System |
| Size Irregular | 0.32 |
| Size Total | 0.32 Ac|under 1 Acre |
| Size Total Text | 0.32 Ac|under 1 Acre |
Rooms
| Level | Type | Length | Width | Dimensions |
|---|---|---|---|---|
| Second Level | 3pc Bathroom | Measurements not available | ||
| Second Level | Bedroom | 11'6'' x 9'1'' | ||
| Second Level | Bedroom | 12'8'' x 11'6'' | ||
| Second Level | Full Ensuite Bathroom | 7'5'' x 8' | ||
| Second Level | Primary Bedroom | 13'4'' x 13'10'' | ||
| Second Level | Dining Room | 12'6'' x 13'10'' | ||
| Second Level | Living Room | 26' x 15'5'' | ||
| Second Level | Kitchen | 20'2'' x 14'11'' | ||
| Main Level | Storage | 7'3'' x 6'4'' | ||
| Main Level | 3pc Bathroom | 8'8'' x 6'4'' | ||
| Main Level | Other | 11'5'' x 12'6'' | ||
| Main Level | Dining Room | 14'3'' x 12'8'' | ||
| Main Level | Recreation Room | 16'8'' x 15'3'' | ||
| Main Level | Bedroom | 13'4'' x 13'10'' |
Utilities
| Cable | Available |
| Telephone | Available |
https://www.realtor.ca/real-estate/28925683/3-21st-avenue-s-cranbrook-cranbrook-south
Interested?
Contact us for more information

Cindy Faiers

#25 - 10th Avenue South
Cranbrook, British Columbia V1C 2M9
(250) 426-8211
(250) 426-6270

