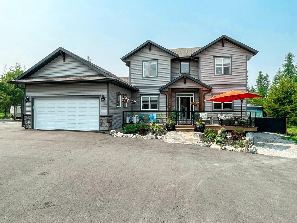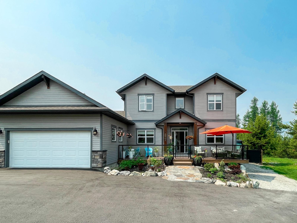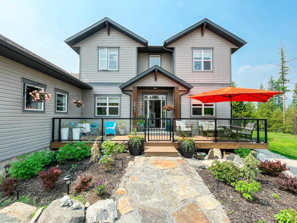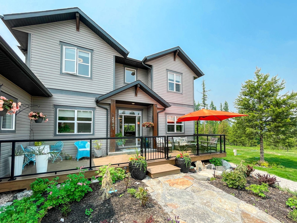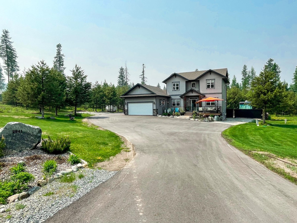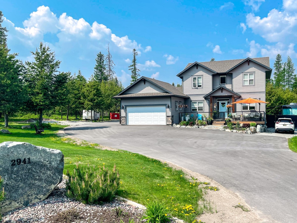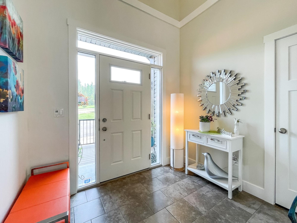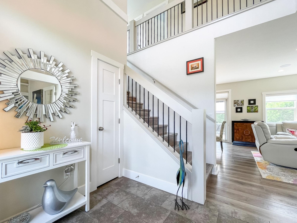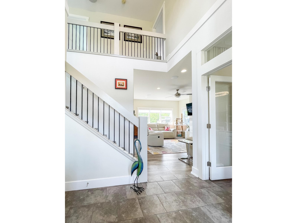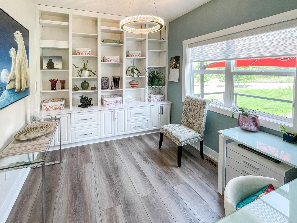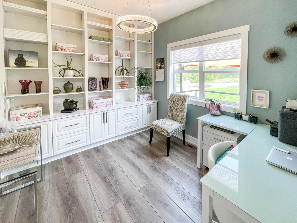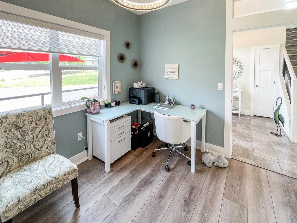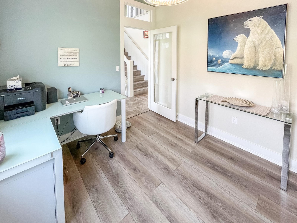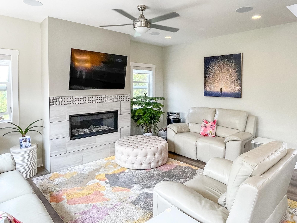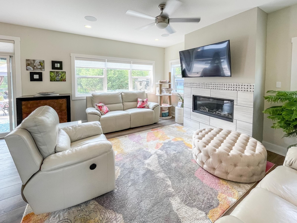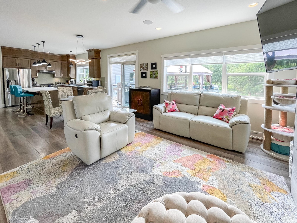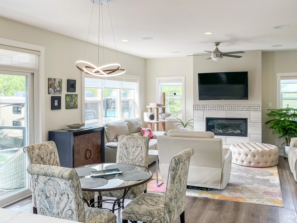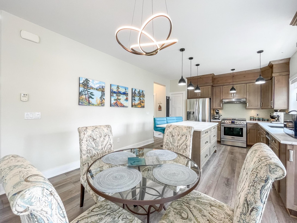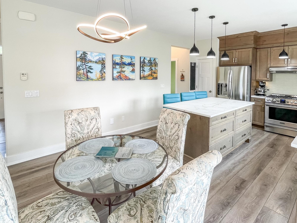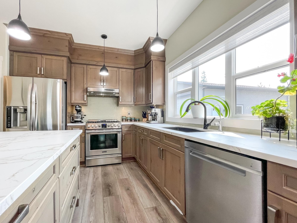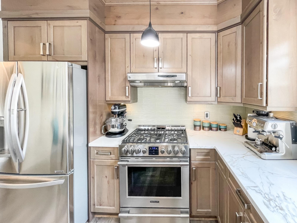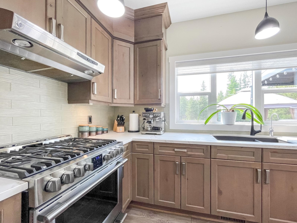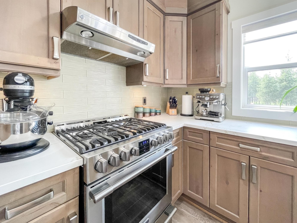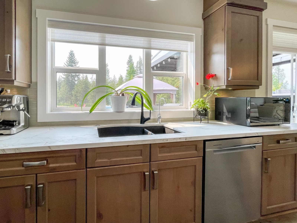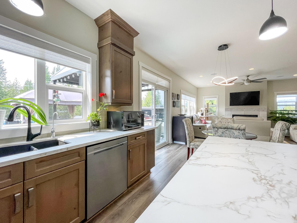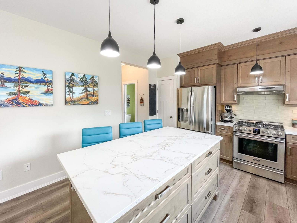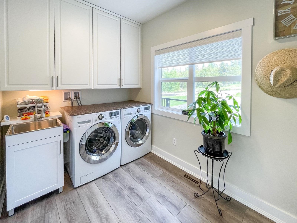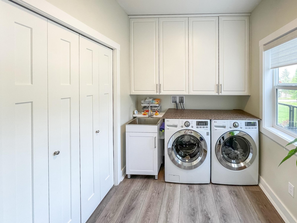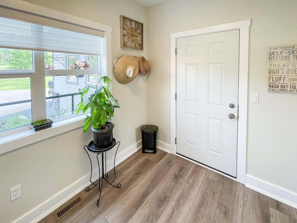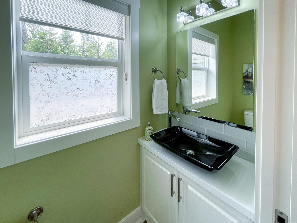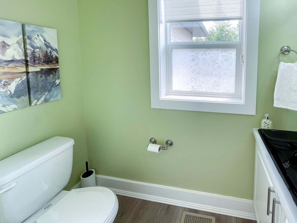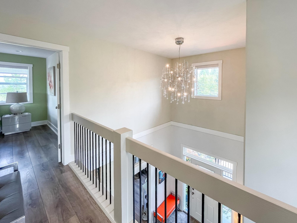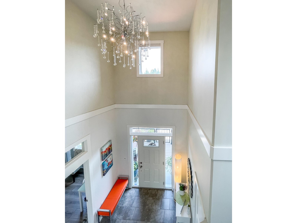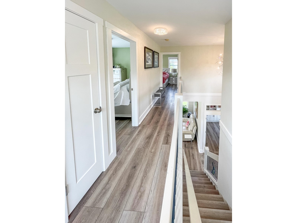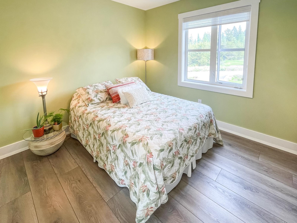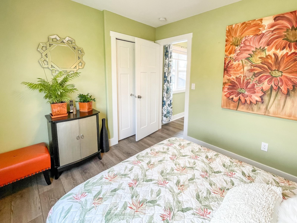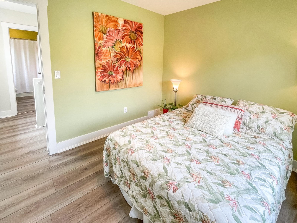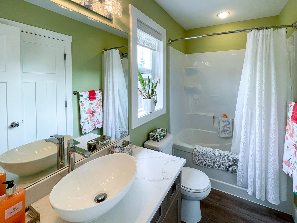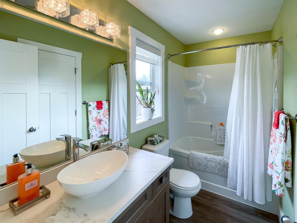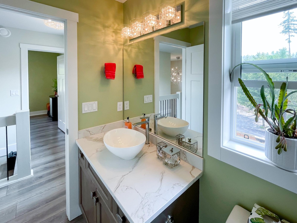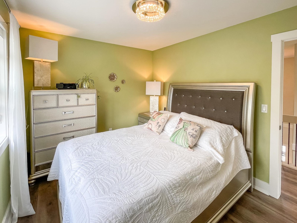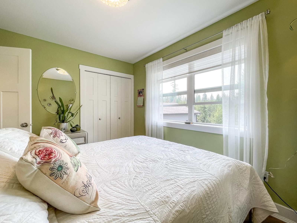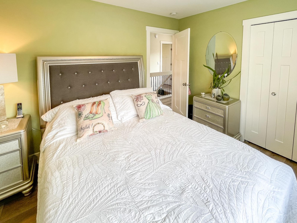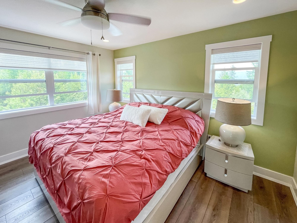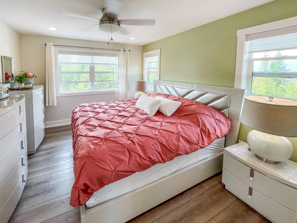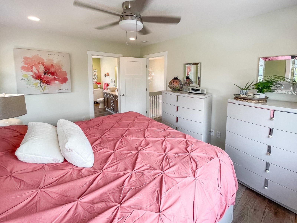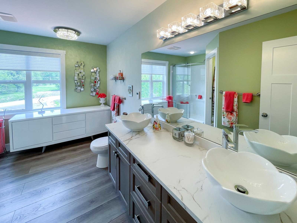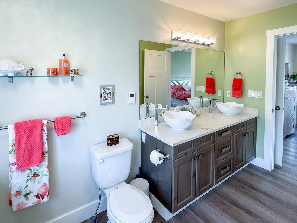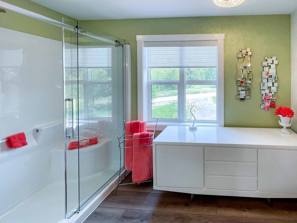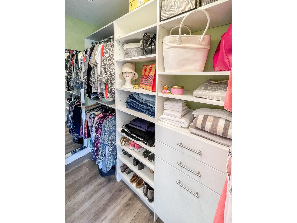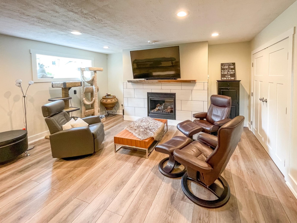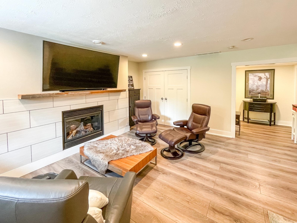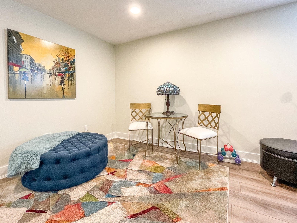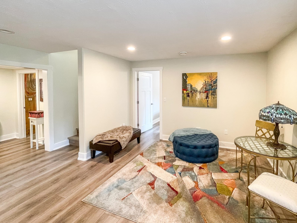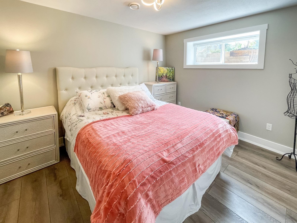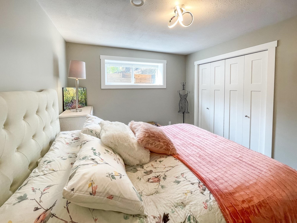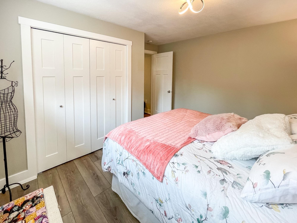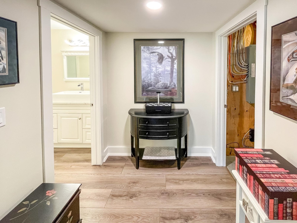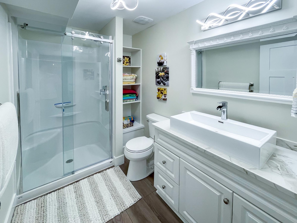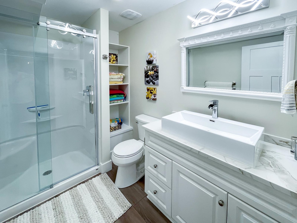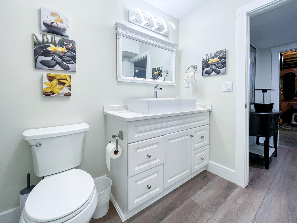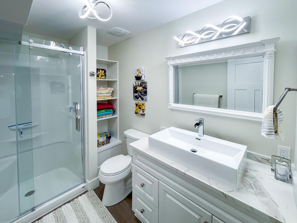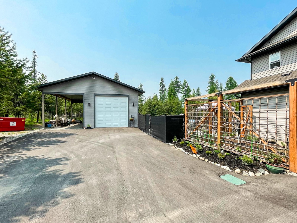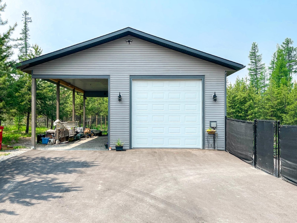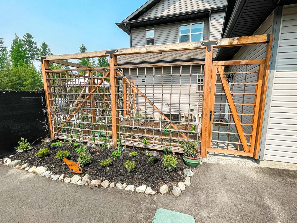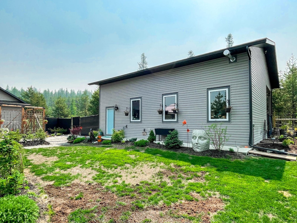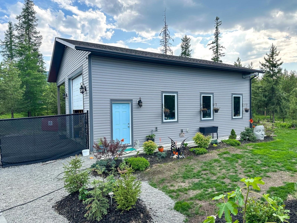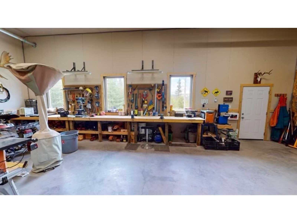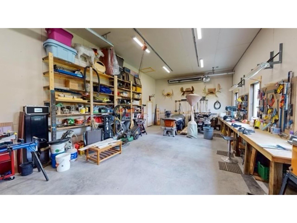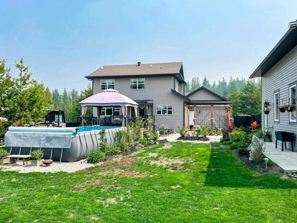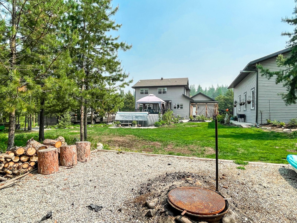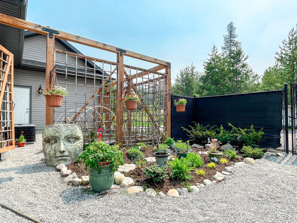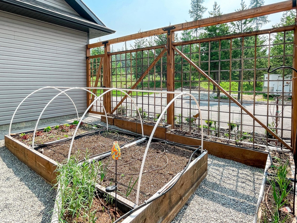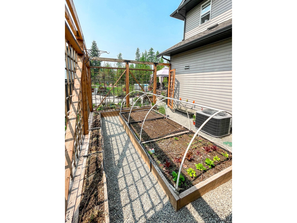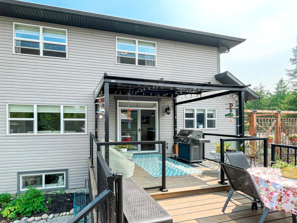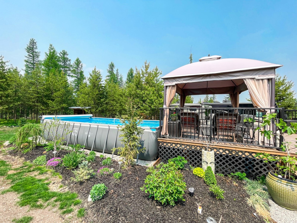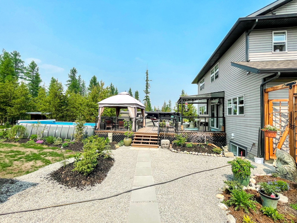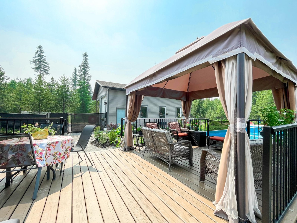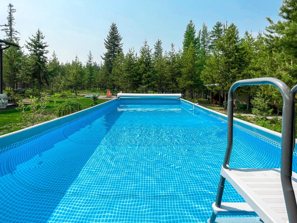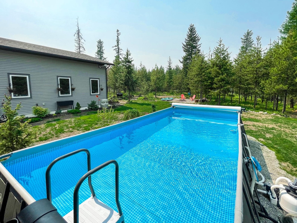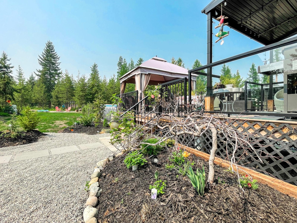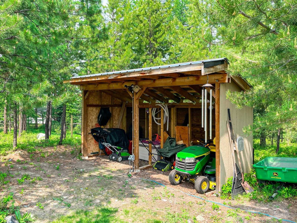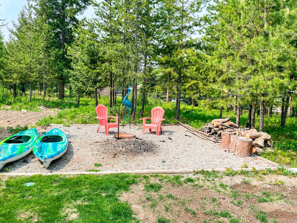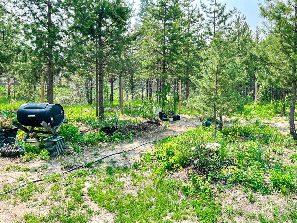2941 Westview Road Cranbrook, British Columbia V1C 7G8
$1,179,980
This beautiful quality New Dawn Development 2015 built family home in the Westview area is a must see. Located on 1.98 fenced acres within walking distance to Crown land and only 8 minutes to town, it is sure to tick all the boxes! With stunning quality finishing throughout, enjoy this 4 bedroom, 4 bath home with open concept main floor, natural light flooding in, and beautiful fireplace for the whole family to enjoy. The kitchen will surely impress the chef in your family with large windows looking into your backyard space, new stainless steel appliances and lovely Deckton countertops. Make your way upstairs to 3 well appointed bedrooms, 4 piece-bath, and a beautiful master suite. Downstairs you can escape to a great sized rec-room with gas fireplace, and a spare bedroom and bathroom for guests. Outside you will find your dream oasis with plenty of covered deck space with gas hookup for bbq, your own 12x24 above ground salt water pool, underground irrigation, large lawns, garden beds, planter boxes & fire pit area. With an attached spacious double garage as well as an oversized (36x24) detached heated workshop/garage complete with 220 wiring, large garage door for all your recreation vehicles and a 36x14 covered carport for large RV storage & plenty of parking options. Featuring many recent updates including new lighting, fixtures, flooring, custom energy efficient blinds throughout. Water softener and main floor laundry. (id:49650)
Property Details
| MLS® Number | 2475856 |
| Property Type | Single Family |
| Community Name | Cranbrook Periphery |
| Amenities Near By | Highway |
| Community Features | Quiet Area, Family Oriented, Rural Setting |
| Features | Park Setting, Private Setting, Other, Private Yard |
| View Type | Mountain View |
Building
| Bathroom Total | 4 |
| Bedrooms Total | 4 |
| Basement Development | Finished |
| Basement Features | Unknown |
| Basement Type | Full (finished) |
| Constructed Date | 2015 |
| Construction Material | Wood Frame |
| Cooling Type | Central Air Conditioning |
| Exterior Finish | Vinyl, Stone |
| Flooring Type | Vinyl |
| Foundation Type | Concrete |
| Heating Fuel | Natural Gas |
| Heating Type | In Floor Heating, Forced Air |
| Roof Material | Asphalt Shingle |
| Roof Style | Unknown |
| Size Interior | 2480 |
| Type | House |
| Utility Water | Well |
Land
| Access Type | Highway Access, Easy Access |
| Acreage | Yes |
| Fence Type | Fenced Yard |
| Land Amenities | Highway |
| Landscape Features | Fully Landscaped, Garden Area, Underground Sprinkler |
| Sewer | Septic Tank |
| Size Irregular | 86248 |
| Size Total | 86248 Sqft |
| Size Total Text | 86248 Sqft |
| Zoning Type | Residential |
Rooms
| Level | Type | Length | Width | Dimensions |
|---|---|---|---|---|
| Above | Full Bathroom | Measurements not available | ||
| Above | Bedroom | 12'2 x 9'2 | ||
| Above | Bedroom | 11 x 9'5 | ||
| Above | Primary Bedroom | 11 x 13'7 | ||
| Above | Ensuite | Measurements not available | ||
| Lower Level | Full Bathroom | Measurements not available | ||
| Lower Level | Bedroom | 12'2 x 12 | ||
| Lower Level | Utility Room | 17'1 x 12'6 | ||
| Lower Level | Recreation Room | 20'6 x 15'10 | ||
| Main Level | Kitchen | 11'10 x 12'9 | ||
| Main Level | Dining Room | 7'9 x 12'9 | ||
| Main Level | Living Room | 14'11 x 16'7 | ||
| Main Level | Den | 10'9 x 9'5 | ||
| Main Level | Laundry Room | 10'9 x 8'2 | ||
| Main Level | Foyer | 8'4 x 7'4 | ||
| Main Level | Partial Bathroom | Measurements not available |
https://www.realtor.ca/real-estate/26696934/2941-westview-road-cranbrook-cranbrook-periphery
Interested?
Contact us for more information

#25-10th Avenue South
Cranbrook, British Columbia V1C 2M9
(250) 426-8211
(250) 426-6270
www.ekrealty.com/

#25-10th Avenue South
Cranbrook, British Columbia V1C 2M9
(250) 426-8211
(250) 426-6270
www.ekrealty.com/

