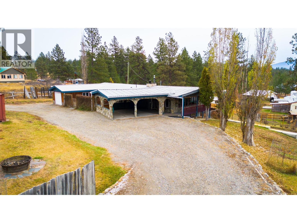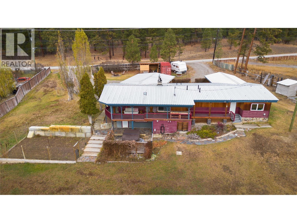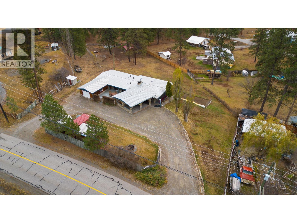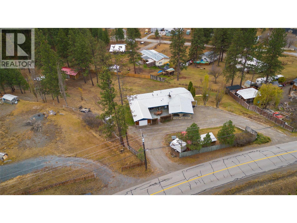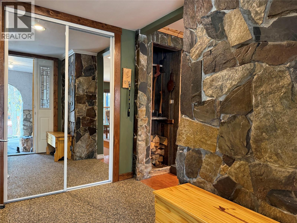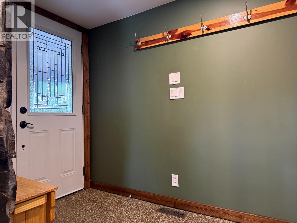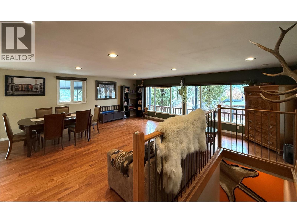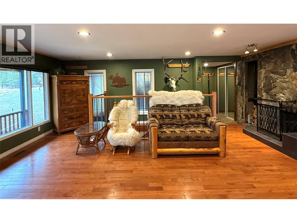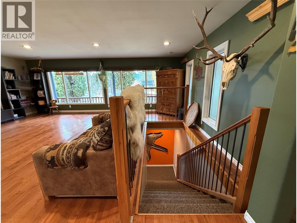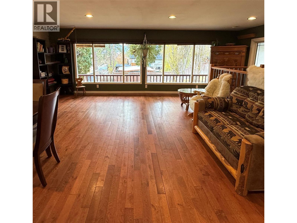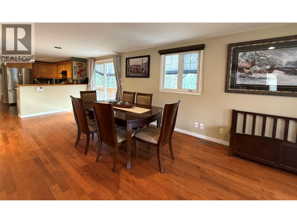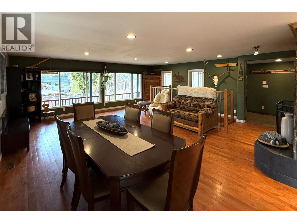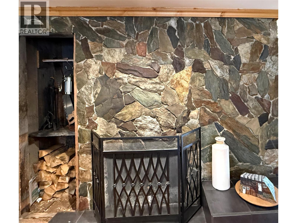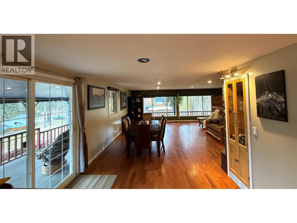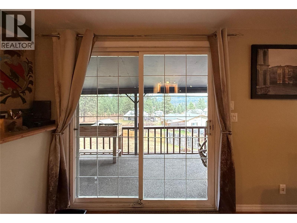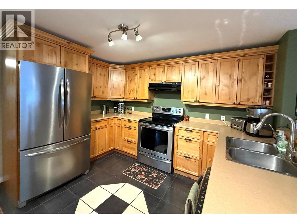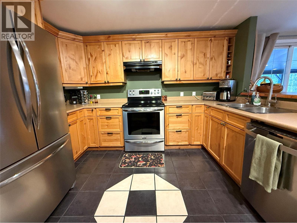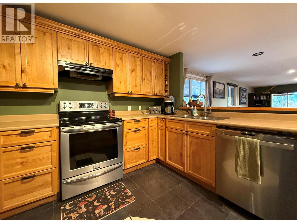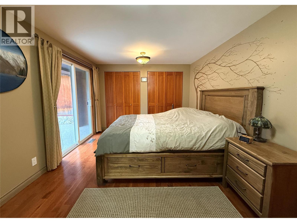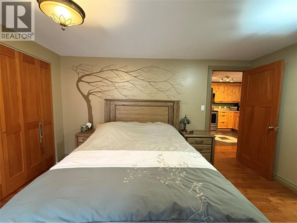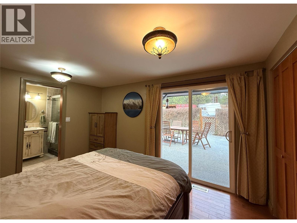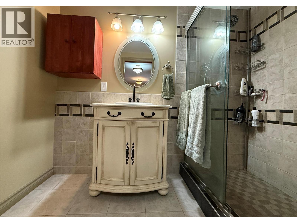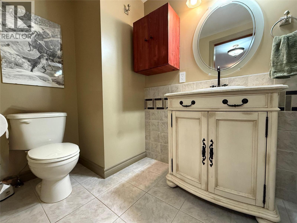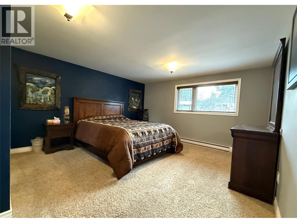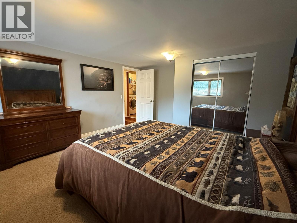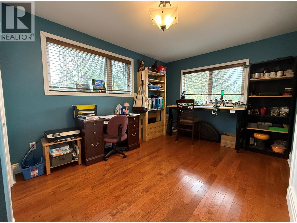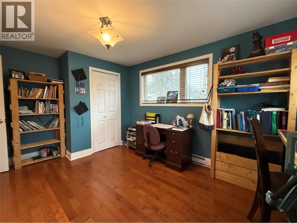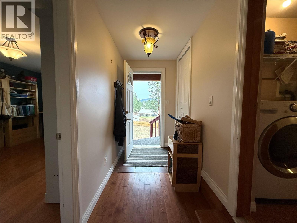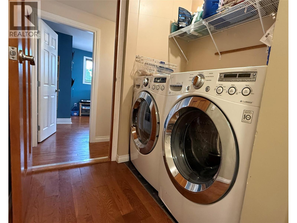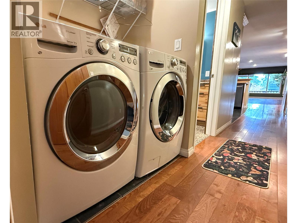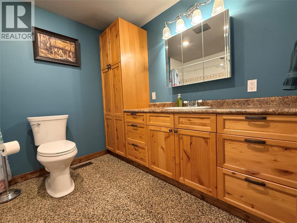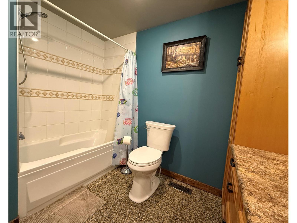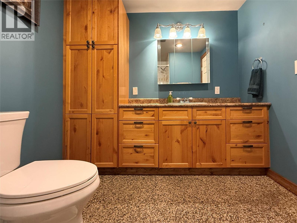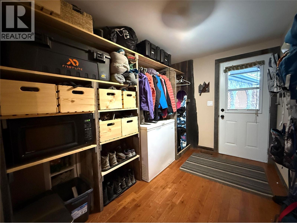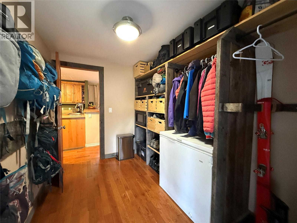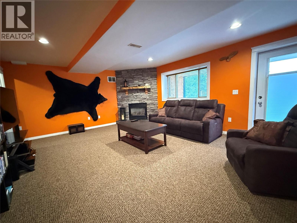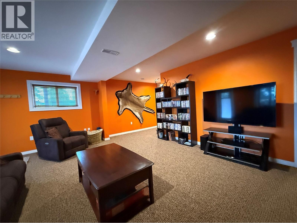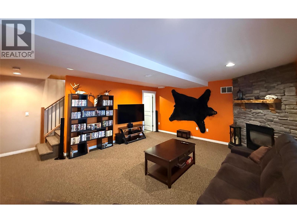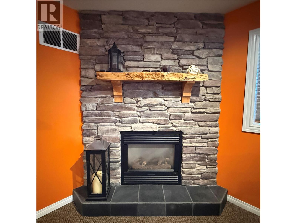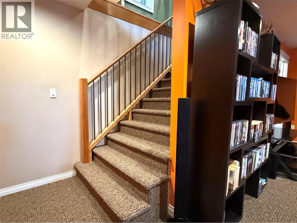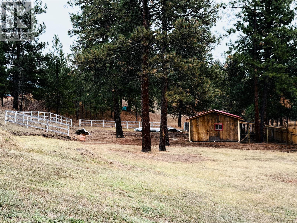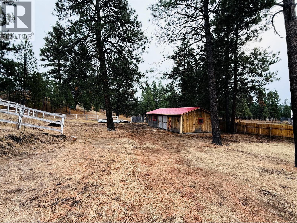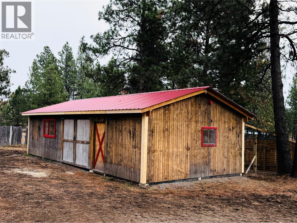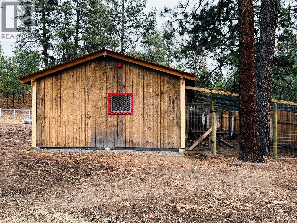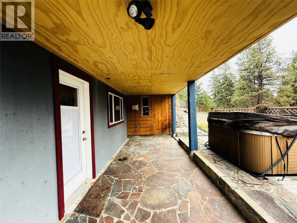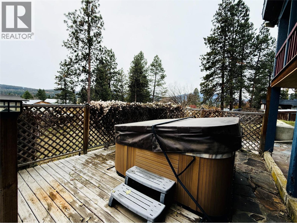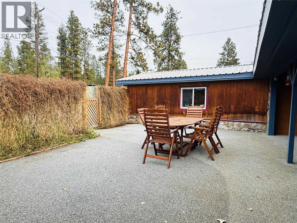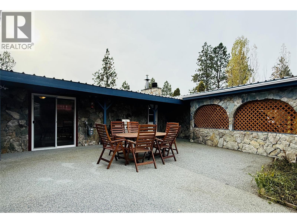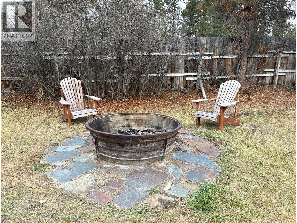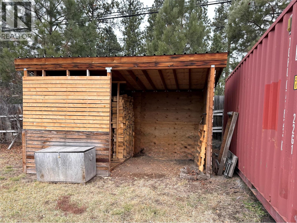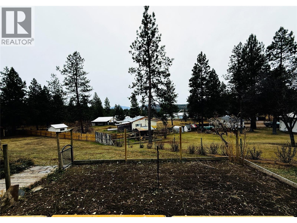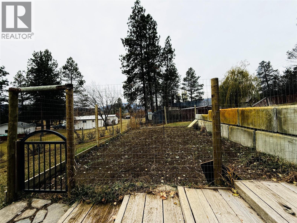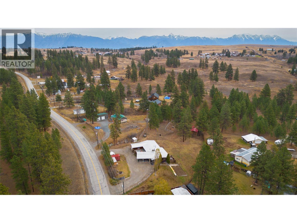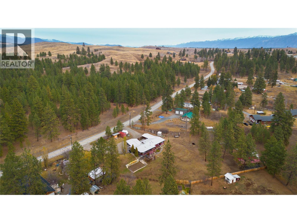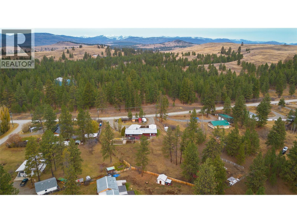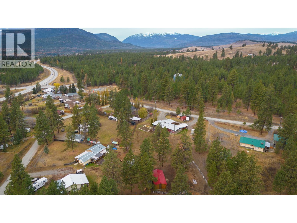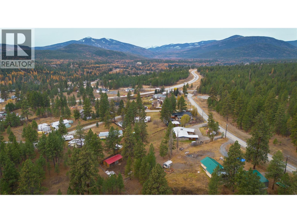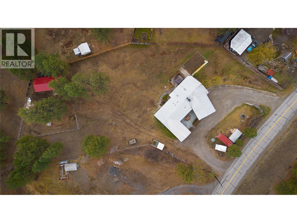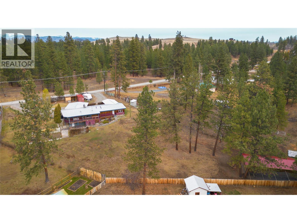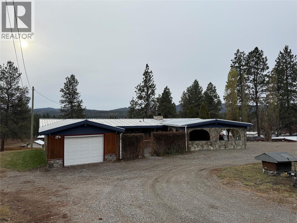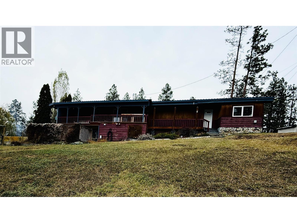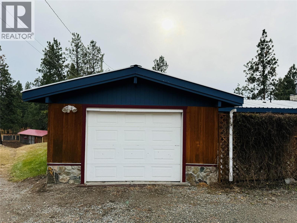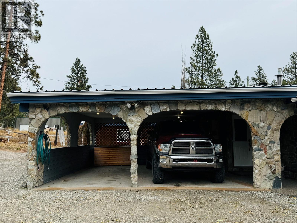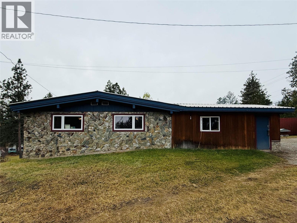2934 Mission Wycliffe Road Cranbrook, British Columbia V1C 7C8
$749,000
Beautiful country home in Wycliffe, situated half way between Kimberley & Cranbrook. Set on a fully maintained 1.2-acre lot, this property offers the perfect blend of rural tranquility and modern comfort with a spacious detached single garage, double carport, and a large barn complete with a chicken coop, there is also a high-producing garden for those who love to grow their own food. Whether you prefer peaceful mornings in the private front courtyard or relaxing while you take in the scenery from the expansive back deck overlooking your property, the outside of this home is sure to please! Inside, this 3-bedroom, 2-bathroom ranch-style home has been tastefully updated throughout, including newer cabinets, flooring, appliances, electrical, and plumbing. Beautiful Sierra Stone flooring enhances the front foyer and main bathroom, adding a touch of natural elegance. The living room is flooded with natural light through the wall of floor to ceiling windows while also being kept cozy with the wood burning fireplace and flows seamlessly through the dining area into the kitchen with raised eating bar. The walk-out basement offers a spacious family room with a cozy gas fireplace and direct access to the backyard—ideal for family gatherings or entertaining friends. This home is truly move-in ready. If you’re looking for a little more space, a connection to nature, and the charm of rural living without sacrificing convenience, this Wycliffe gem is ready to welcome you home. (id:49650)
Property Details
| MLS® Number | 10366813 |
| Property Type | Single Family |
| Neigbourhood | Wycliffe |
| Community Features | Rentals Allowed |
| Features | Balcony |
| Parking Space Total | 1 |
Building
| Bathroom Total | 2 |
| Bedrooms Total | 3 |
| Appliances | Refrigerator, Dishwasher, Range - Electric, Hood Fan, Washer & Dryer, Water Purifier, Water Softener |
| Architectural Style | Ranch |
| Basement Type | Partial |
| Constructed Date | 1973 |
| Construction Style Attachment | Detached |
| Exterior Finish | Stone, Wood |
| Fireplace Fuel | Gas,wood |
| Fireplace Present | Yes |
| Fireplace Total | 2 |
| Fireplace Type | Unknown,conventional |
| Flooring Type | Carpeted, Hardwood, Other, Tile |
| Heating Fuel | Electric |
| Heating Type | Baseboard Heaters, Forced Air, See Remarks |
| Roof Material | Metal |
| Roof Style | Unknown |
| Stories Total | 1 |
| Size Interior | 1996 Sqft |
| Type | House |
| Utility Water | Well |
Parking
| Carport | |
| Detached Garage | 1 |
Land
| Acreage | Yes |
| Sewer | Septic Tank |
| Size Irregular | 1.21 |
| Size Total | 1.21 Ac|1 - 5 Acres |
| Size Total Text | 1.21 Ac|1 - 5 Acres |
Rooms
| Level | Type | Length | Width | Dimensions |
|---|---|---|---|---|
| Lower Level | Family Room | 18'7'' x 19'4'' | ||
| Main Level | 4pc Bathroom | 8'1'' x 9'1'' | ||
| Main Level | Bedroom | 11' x 14'2'' | ||
| Main Level | Bedroom | 13'2'' x 15'9'' | ||
| Main Level | 3pc Ensuite Bath | 5'3'' x 11'0'' | ||
| Main Level | Primary Bedroom | 11'0'' x 14'2'' | ||
| Main Level | Mud Room | 11'0'' x 7'6'' | ||
| Main Level | Kitchen | 11'1'' x 18'1'' | ||
| Main Level | Living Room | 22'0'' x 22'4'' | ||
| Main Level | Foyer | 6'4'' x 7'8'' |
https://www.realtor.ca/real-estate/29067952/2934-mission-wycliffe-road-cranbrook-wycliffe
Interested?
Contact us for more information

Cathy Graham
Personal Real Estate Corporation
www.cathygraham.ca/

290 Wallinger Avenue
Kimberley, British Columbia V1A 1Z1
(250) 427-0070

