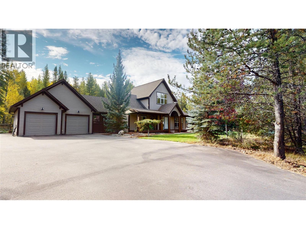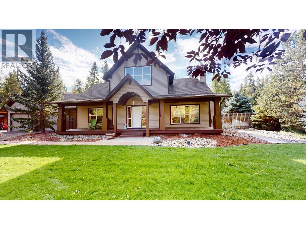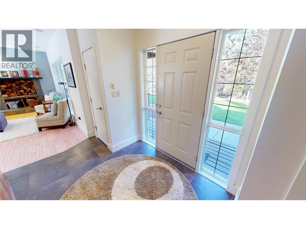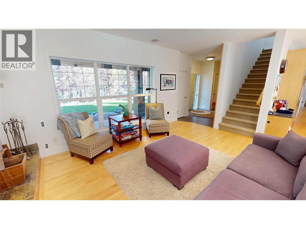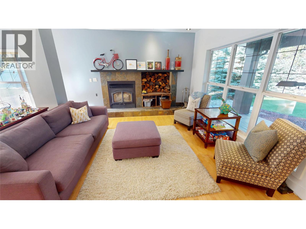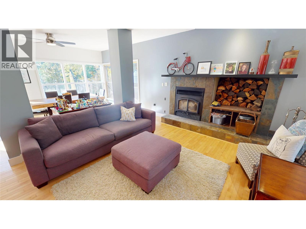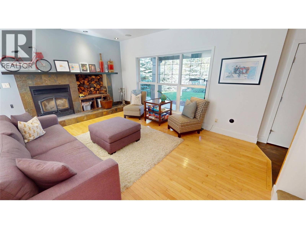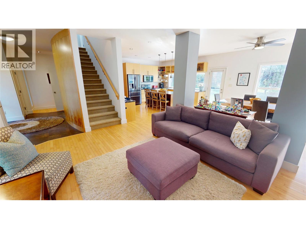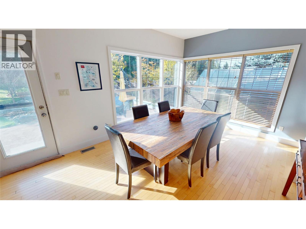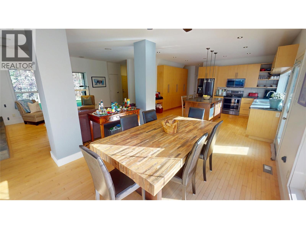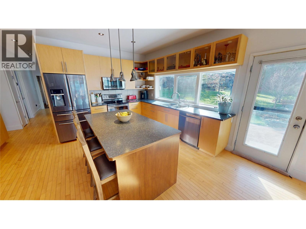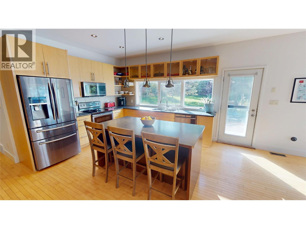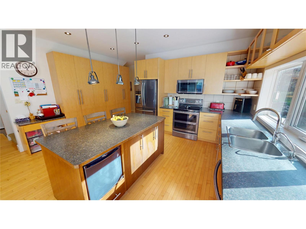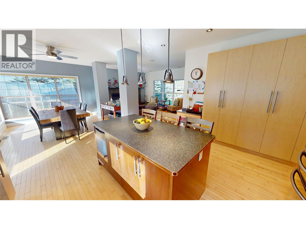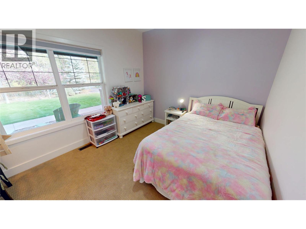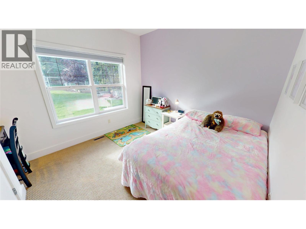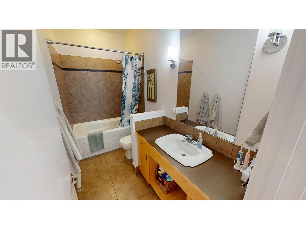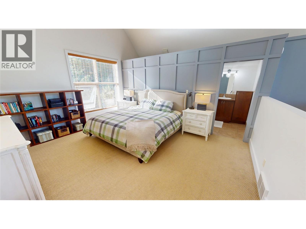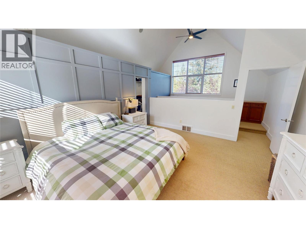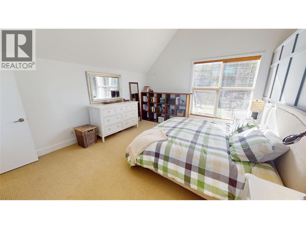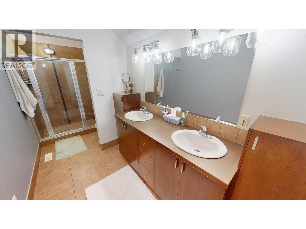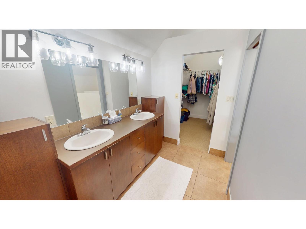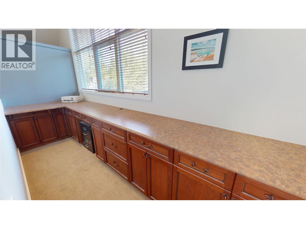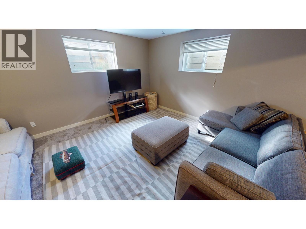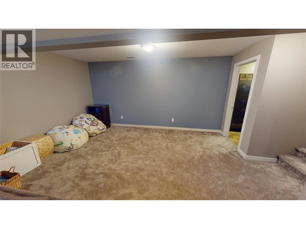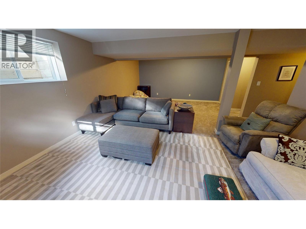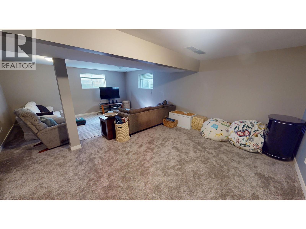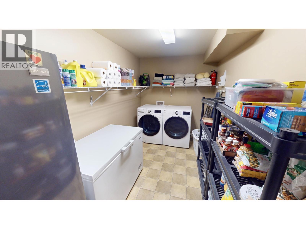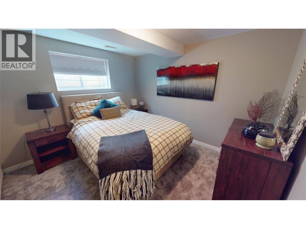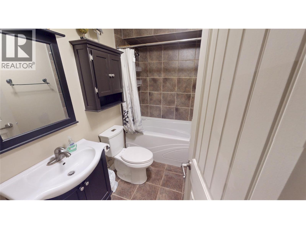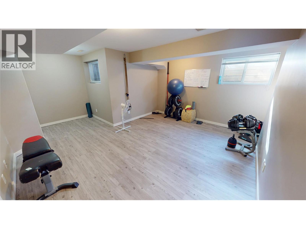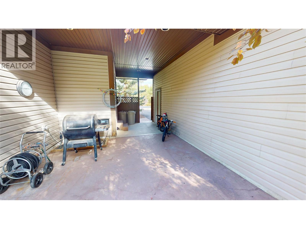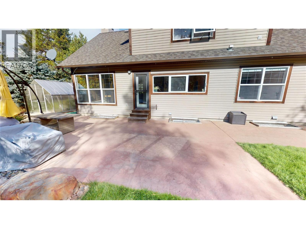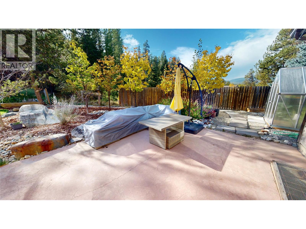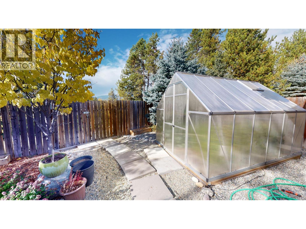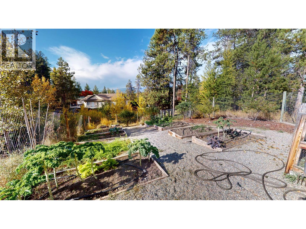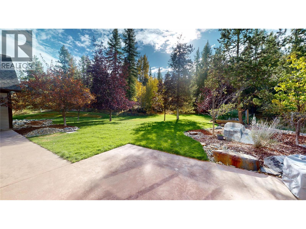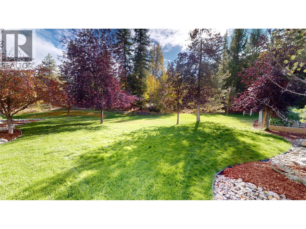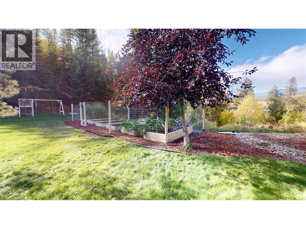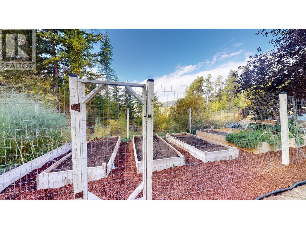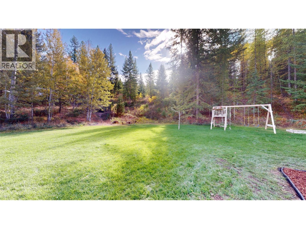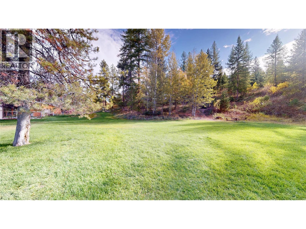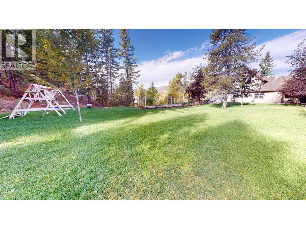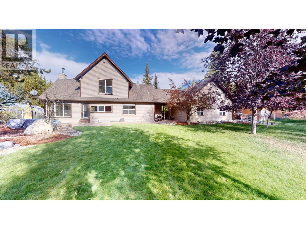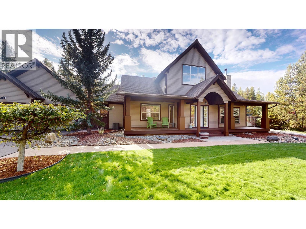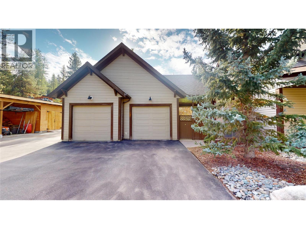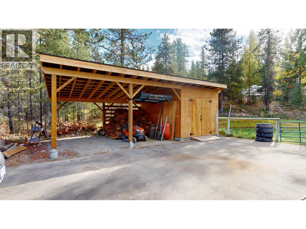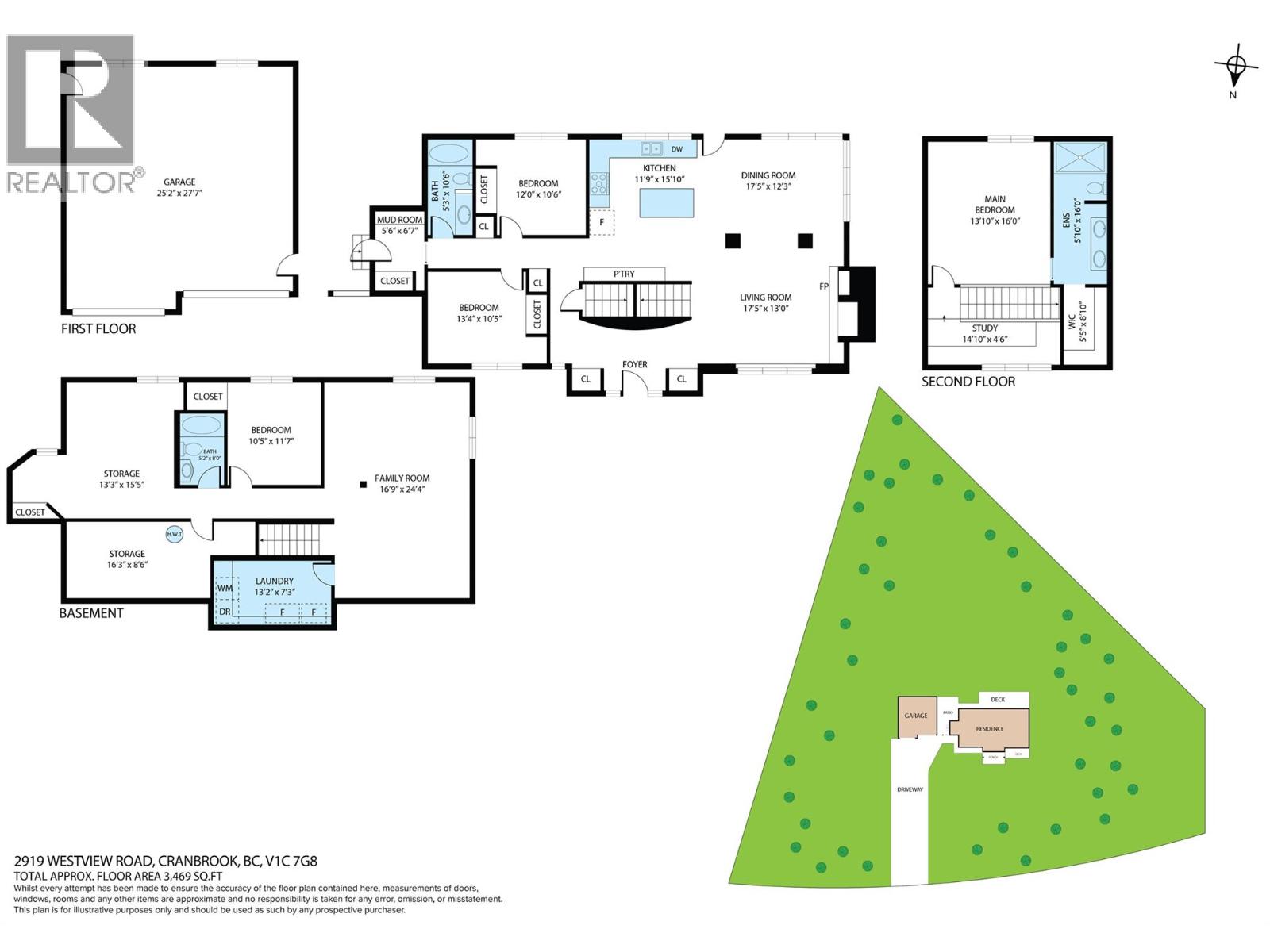2919 Westview Road Cranbrook, British Columbia V1C 7G8
$954,900
When home feels like an oasis, you know you’ve found something truly special. Nestled on two private acres in the highly sought-after Westview Estates, this 5-bedroom, 3-bath property blends tranquility, space, and timeless design in perfect harmony. Flooded with natural light, the open-concept main floor is warm and inviting from the moment you step inside. A cozy wood-burning fireplace anchors the living area, creating the perfect spot to unwind on cooler evenings, while the seamless flow between kitchen, dining, and living spaces makes everyday living and entertaining effortless. The fully finished basement provides plenty of additional living space - ideal for family, guests, or hobbies - and the fifth bedroom, currently used as a home gym, offers flexibility to suit any lifestyle. Upstairs, the entire level is dedicated to a private primary bedroom retreat, complete with beautiful views and a peaceful sense of escape. Outside, the property is a gardener’s dream - lush, mature landscaping with space to create and grow, surrounded by towering trees for year-round privacy. A spacious detached garage, connected by a breezeway, offers functionality and extra storage for vehicles, tools, or toys. All this, located just minutes from Cranbrook, yet offering the peace and space of country living - a rare opportunity in one of the area’s most desirable neighborhoods. (id:49650)
Property Details
| MLS® Number | 10365776 |
| Property Type | Single Family |
| Neigbourhood | CRANL Cranbrook Periphery |
| Features | Central Island |
| Parking Space Total | 10 |
| Storage Type | Storage Shed |
Building
| Bathroom Total | 3 |
| Bedrooms Total | 5 |
| Architectural Style | Contemporary |
| Basement Type | Full |
| Constructed Date | 2004 |
| Construction Style Attachment | Detached |
| Cooling Type | Central Air Conditioning |
| Exterior Finish | Vinyl Siding |
| Fireplace Fuel | Wood |
| Fireplace Present | Yes |
| Fireplace Total | 1 |
| Fireplace Type | Conventional |
| Flooring Type | Carpeted, Hardwood, Tile |
| Heating Type | Forced Air, See Remarks |
| Roof Material | Asphalt Shingle |
| Roof Style | Unknown |
| Stories Total | 3 |
| Size Interior | 3200 Sqft |
| Type | House |
| Utility Water | Well |
Parking
| Breezeway | |
| Attached Garage | 2 |
| Oversize | |
| R V |
Land
| Acreage | Yes |
| Sewer | Septic Tank |
| Size Irregular | 2.02 |
| Size Total | 2.02 Ac|1 - 5 Acres |
| Size Total Text | 2.02 Ac|1 - 5 Acres |
Rooms
| Level | Type | Length | Width | Dimensions |
|---|---|---|---|---|
| Second Level | Other | 5'5'' x 8'10'' | ||
| Second Level | 4pc Ensuite Bath | 5'10'' x 16'0'' | ||
| Second Level | Office | 14'10'' x 4'6'' | ||
| Second Level | Primary Bedroom | 13'10'' x 16'0'' | ||
| Basement | Utility Room | 16'3'' x 8'6'' | ||
| Basement | 4pc Bathroom | 5'2'' x 8'0'' | ||
| Basement | Bedroom | 13'3'' x 15'5'' | ||
| Basement | Bedroom | 10'5'' x 11'7'' | ||
| Basement | Laundry Room | 13'2'' x 7'3'' | ||
| Basement | Family Room | 16'9'' x 24'4'' | ||
| Main Level | Mud Room | 5'6'' x 6'7'' | ||
| Main Level | 4pc Bathroom | 5'3'' x 10'6'' | ||
| Main Level | Bedroom | 13'4'' x 10'5'' | ||
| Main Level | Bedroom | 12'0'' x 10'6'' | ||
| Main Level | Dining Room | 17'5'' x 12'3'' | ||
| Main Level | Kitchen | 11'9'' x 10'6'' | ||
| Main Level | Living Room | 17'5'' x 13'0'' | ||
| Main Level | Foyer | 12'0'' x 6'7'' |
https://www.realtor.ca/real-estate/28985391/2919-westview-road-cranbrook-cranl-cranbrook-periphery
Interested?
Contact us for more information

Kaytee Sharun
www.ekrealty.com/
https://www.linkedin.com/in/kaytee-sharun-22a09b89/
https://www.instagram.com/kaytstheREALTOR®/?hl=en

#25 - 10th Avenue South
Cranbrook, British Columbia V1C 2M9
(250) 426-8211
(250) 426-6270

Jason Wheeldon
Personal Real Estate Corporation
www.cranbrookrealty.com/
https://www.facebook.com/cranbrookrealestate/

#25 - 10th Avenue South
Cranbrook, British Columbia V1C 2M9
(250) 426-8211
(250) 426-6270

