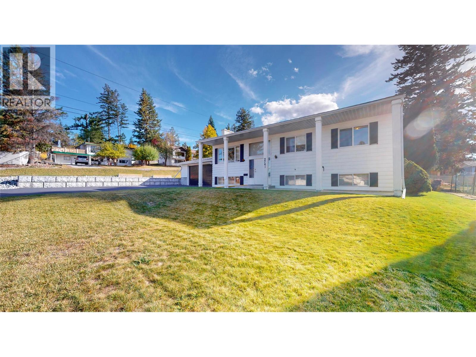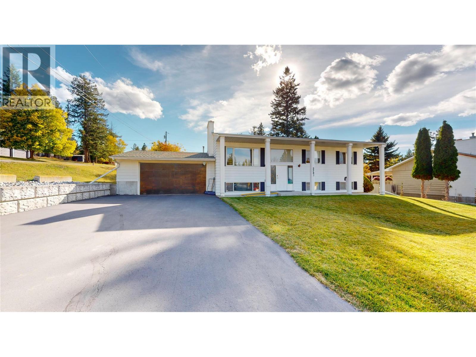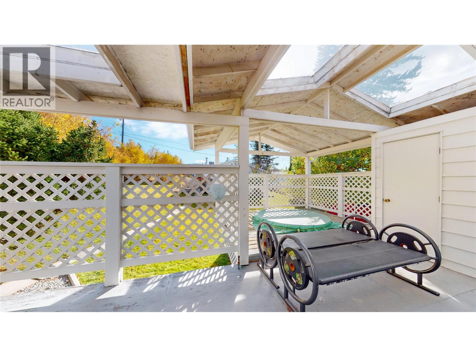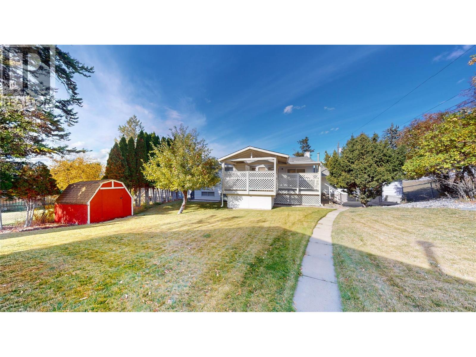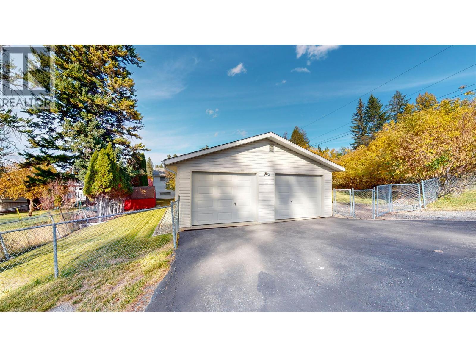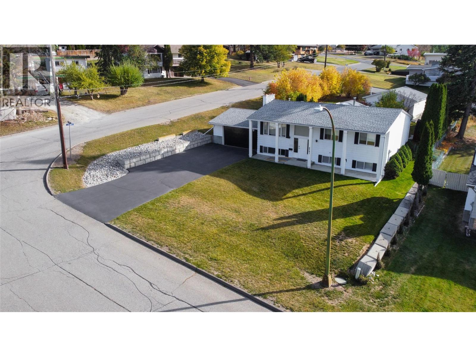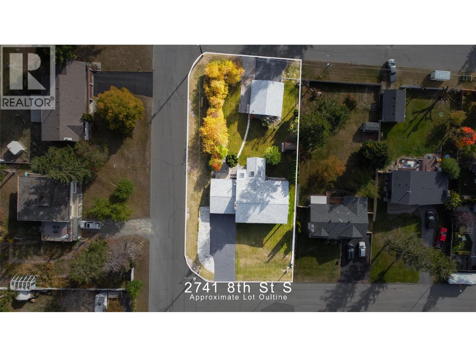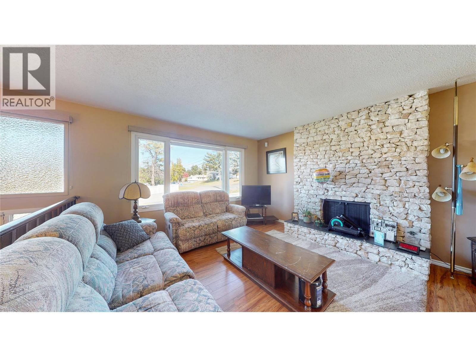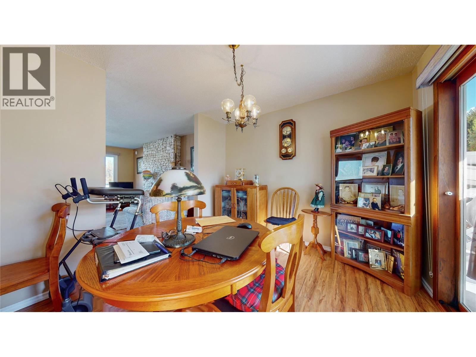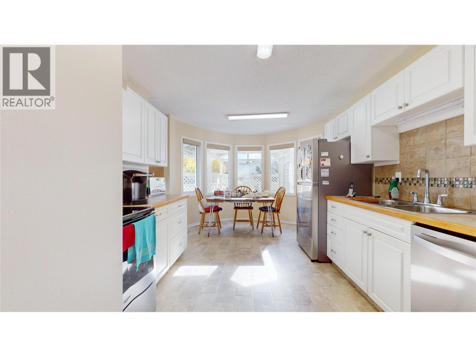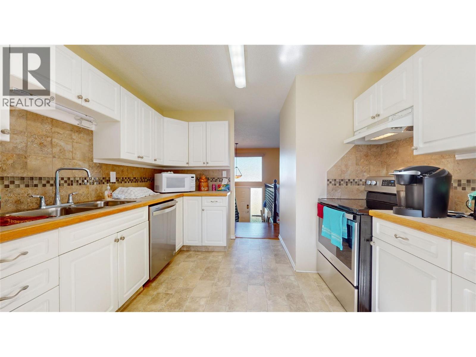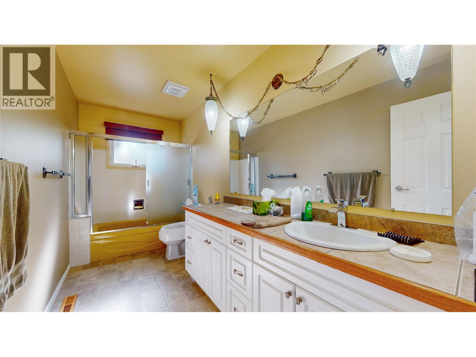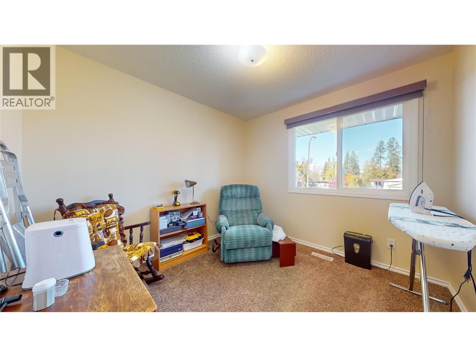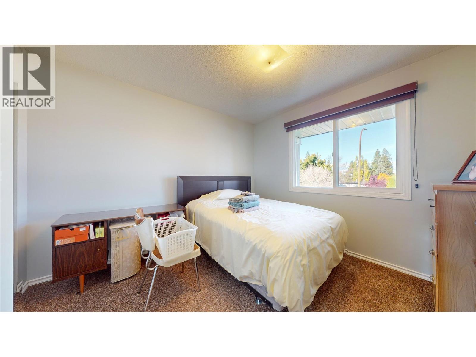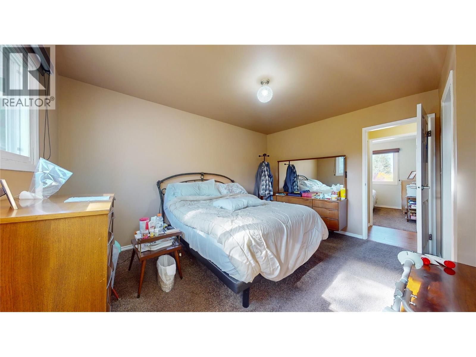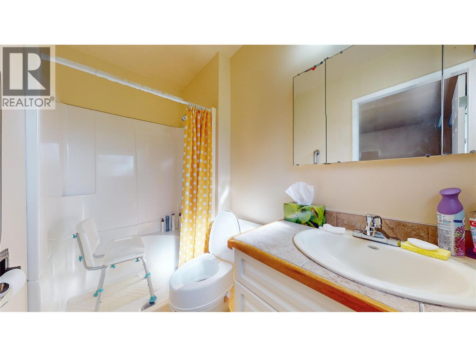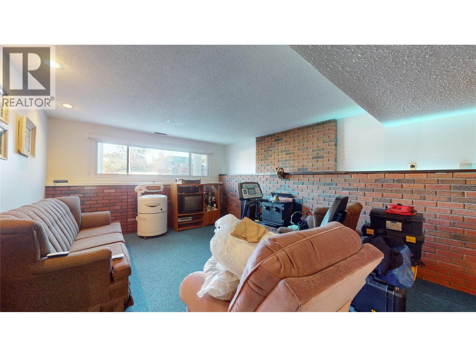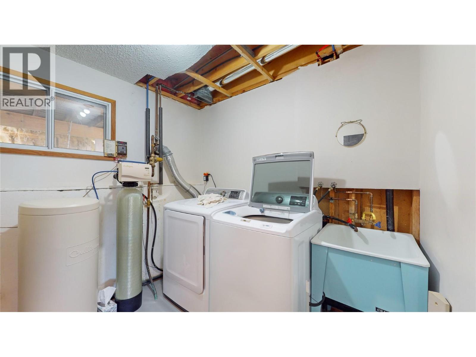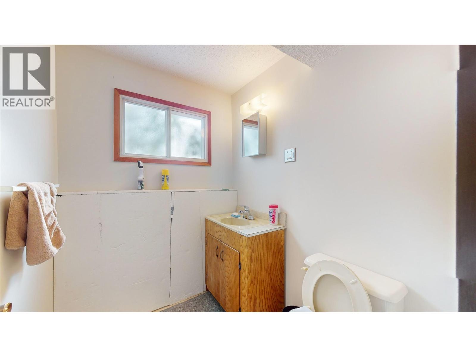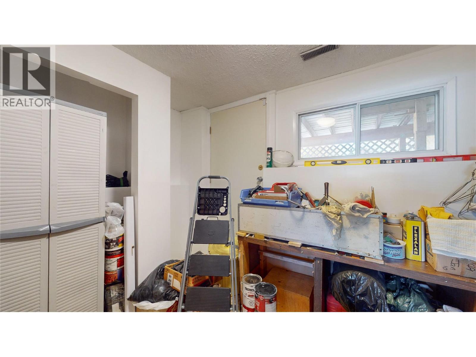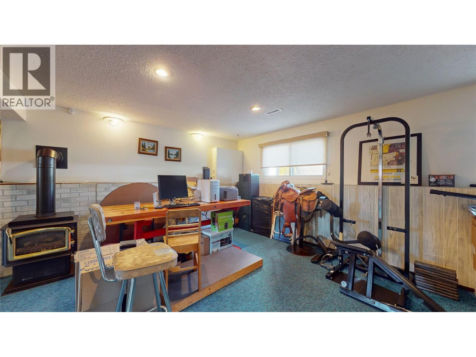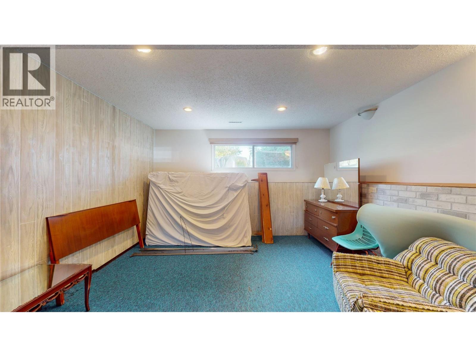2741 8th Street S Cranbrook, British Columbia V1C 4N1
$599,000
Welcome to this beautifully maintained split-level family home, perfectly situated on a quiet street in a peaceful, tree-lined neighborhood. This bright and spacious 4-bedroom, 2-bathroom home offers the perfect blend of comfort, curb appeal, and functionality. Inside, enjoy a warm and welcoming layout with abundant natural light pouring through the windows. The split-level design offers privacy and flexibility, with generous living spaces both upstairs and down — ideal for growing families, guests, or even a home office setup. Step outside to enjoy the spacious backyard, perfect for kids, pets, or entertaining on warm summer evenings. The lot is level and usable, with mature trees lining the neighborhood for year-round natural beauty. Located just minutes from local schools, parks, and amenities, this home offers the best of small-town charm with everyday convenience. Whether you're a first-time buyer, a growing family, or someone looking for a quiet lifestyle upgrade, this home is a must-see! (id:49650)
Property Details
| MLS® Number | 10364912 |
| Property Type | Single Family |
| Neigbourhood | Cranbrook South |
| Parking Space Total | 4 |
Building
| Bathroom Total | 3 |
| Bedrooms Total | 3 |
| Architectural Style | Bungalow |
| Basement Type | Full |
| Constructed Date | 1974 |
| Construction Style Attachment | Detached |
| Cooling Type | Central Air Conditioning |
| Exterior Finish | Wood |
| Flooring Type | Carpeted, Ceramic Tile, Hardwood |
| Half Bath Total | 2 |
| Heating Type | Forced Air |
| Roof Material | Asphalt Shingle |
| Roof Style | Unknown |
| Stories Total | 1 |
| Size Interior | 2514 Sqft |
| Type | House |
| Utility Water | Municipal Water |
Parking
| Attached Garage | 4 |
| Detached Garage | 4 |
Land
| Acreage | No |
| Sewer | Municipal Sewage System |
| Size Irregular | 0.28 |
| Size Total | 0.28 Ac|under 1 Acre |
| Size Total Text | 0.28 Ac|under 1 Acre |
Rooms
| Level | Type | Length | Width | Dimensions |
|---|---|---|---|---|
| Basement | Laundry Room | 7'7'' x 8'2'' | ||
| Basement | Storage | 13'0'' x 8'2'' | ||
| Basement | Recreation Room | 19'7'' x 27'3'' | ||
| Basement | Family Room | 13'0'' x 19'0'' | ||
| Basement | 2pc Bathroom | Measurements not available | ||
| Main Level | Bedroom | 9'5'' x 10'0'' | ||
| Main Level | Bedroom | 10'3'' x 14'0'' | ||
| Main Level | 2pc Ensuite Bath | Measurements not available | ||
| Main Level | Primary Bedroom | 11'4'' x 13'6'' | ||
| Main Level | 4pc Bathroom | Measurements not available | ||
| Main Level | Kitchen | 11'0'' x 17'6'' | ||
| Main Level | Dining Room | 10'0'' x 10'4'' | ||
| Main Level | Living Room | 13'1'' x 17'3'' |
https://www.realtor.ca/real-estate/28948952/2741-8th-street-s-cranbrook-cranbrook-south
Interested?
Contact us for more information
Brad Mcinnes
www.ekrealty.com/

#25 - 10th Avenue South
Cranbrook, British Columbia V1C 2M9
(250) 426-8211
(250) 426-6270

