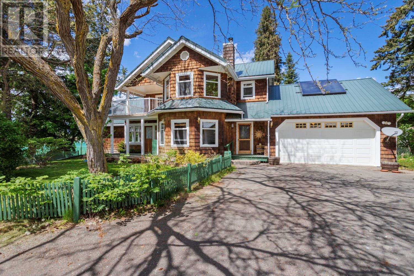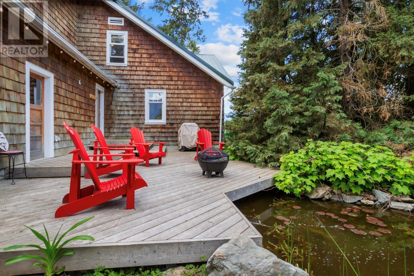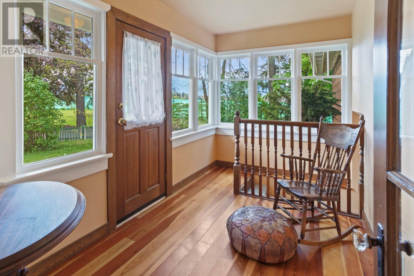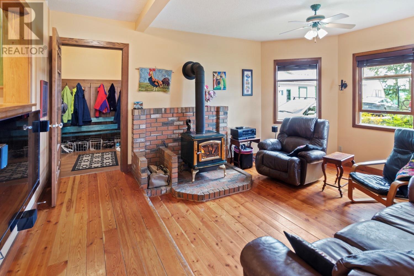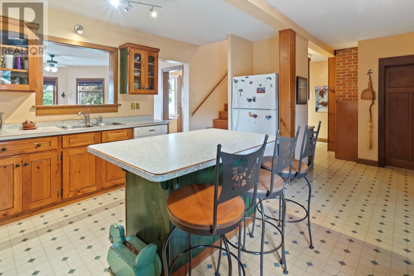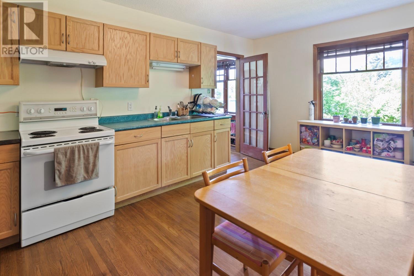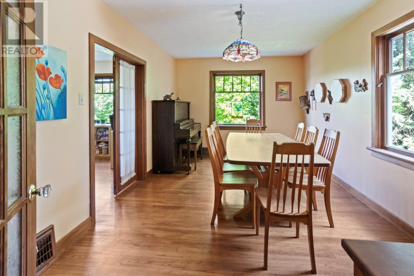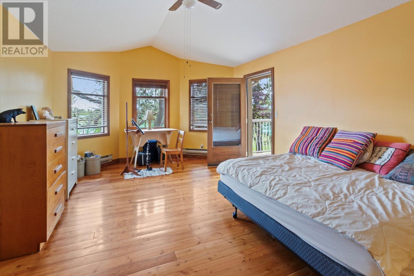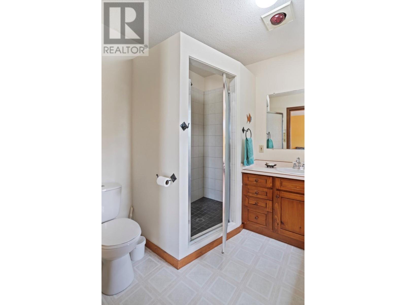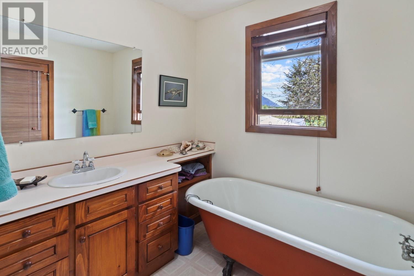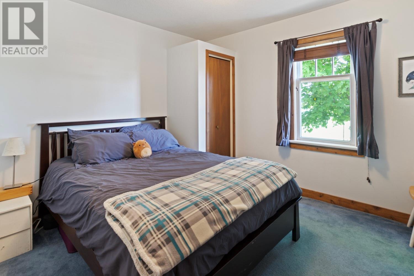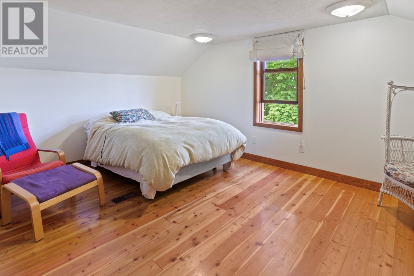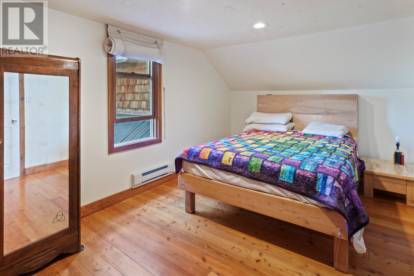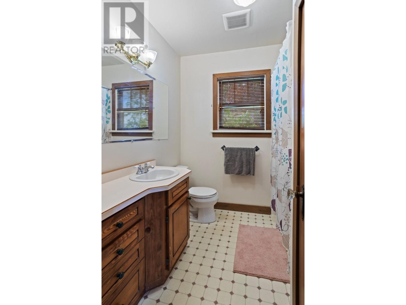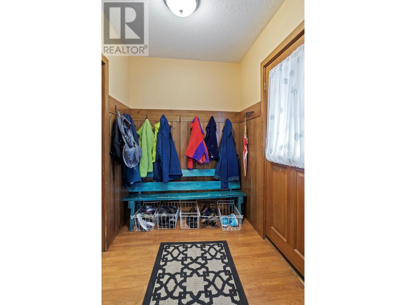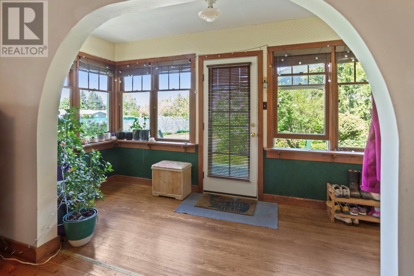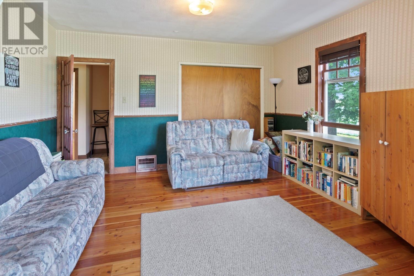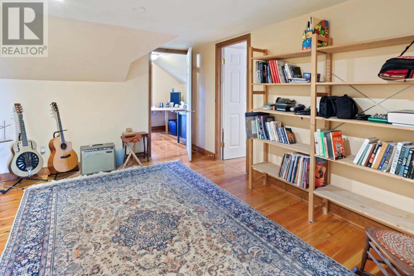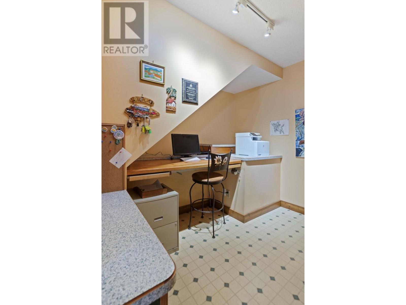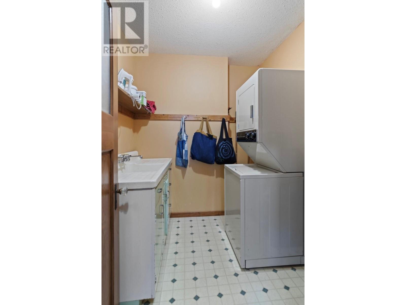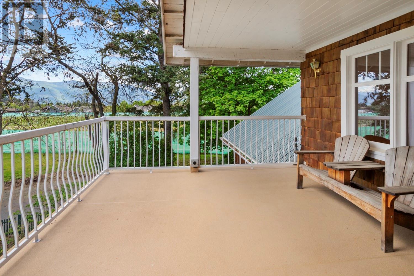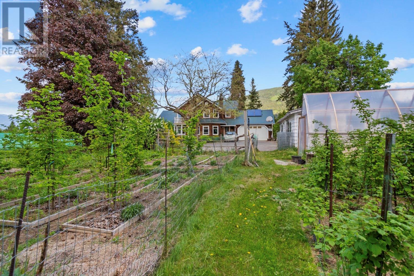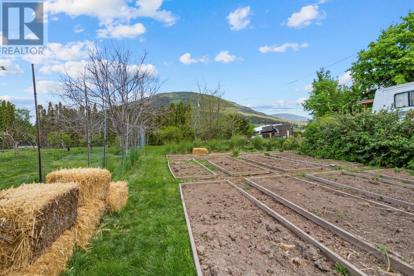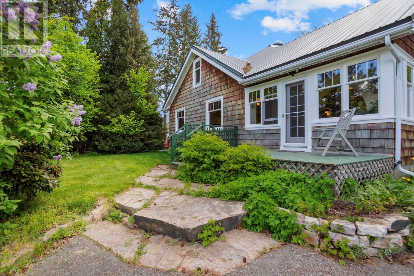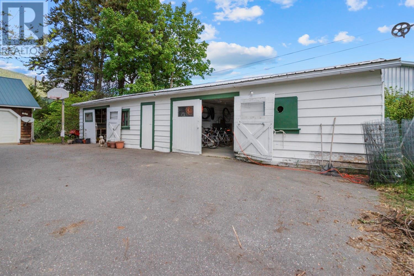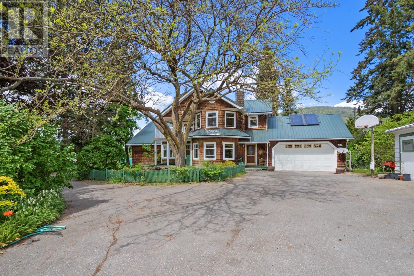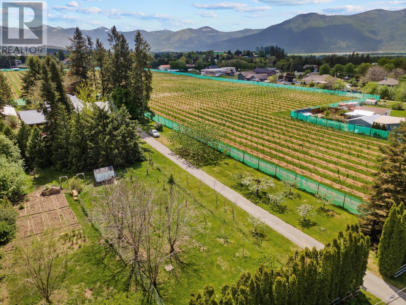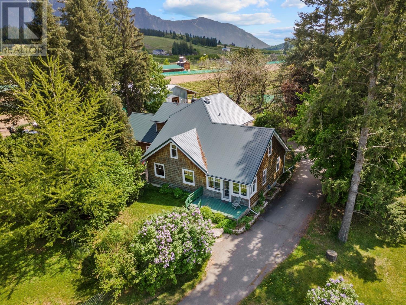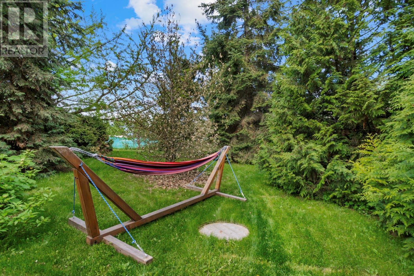2639 Erickson Road Erickson, British Columbia V0B 1G1
$749,000
Nestled on a private 1.429-acre lot in the highly sought-after Erickson area of Creston Valley, this beautiful 4-bedroom home offers a tranquil retreat. The property features ample privacy, lush fruit trees, expansive garden space, and a hobby shop for extra storage. As you approach the home down the paved driveway, you are welcomed by an impressive exterior design. Step inside, and you'll find an inviting entryway leading into the spacious living room, kitchen, and dining area, all with elegant hardwood floors. The main floor also includes a self-contained mother-in-law suite complete with a full kitchen, bathroom, living room, and sunroom. Upstairs, the private bedroom area boasts a generously-sized primary bedroom with a walk-in closet, ensuite bathroom, and its own private patio. Two additional bedrooms and a cozy office space complete the upper floor. Relax on the back patio, sipping your morning coffee while enjoying the serene view of the pond and listening to the soothing sounds of birds in your own private oasis. Contact your local REALTOR®; today for more information. (id:49650)
Property Details
| MLS® Number | 10337977 |
| Property Type | Single Family |
| Neigbourhood | Erickson |
| Community Features | Family Oriented |
| Features | Level Lot, Private Setting, Treed, One Balcony |
| Parking Space Total | 1 |
| View Type | Mountain View |
Building
| Bathroom Total | 3 |
| Bedrooms Total | 4 |
| Basement Type | Full |
| Constructed Date | 1946 |
| Construction Style Attachment | Detached |
| Exterior Finish | Wood |
| Flooring Type | Hardwood |
| Heating Fuel | Wood |
| Heating Type | Forced Air, Stove |
| Roof Material | Metal |
| Roof Style | Unknown |
| Stories Total | 2 |
| Size Interior | 3008 Sqft |
| Type | House |
| Utility Water | Government Managed |
Parking
| Attached Garage | 1 |
Land
| Access Type | Easy Access |
| Acreage | Yes |
| Landscape Features | Landscaped, Level |
| Sewer | Septic Tank |
| Size Irregular | 1.43 |
| Size Total | 1.43 Ac|1 - 5 Acres |
| Size Total Text | 1.43 Ac|1 - 5 Acres |
Rooms
| Level | Type | Length | Width | Dimensions |
|---|---|---|---|---|
| Second Level | Primary Bedroom | 22'8'' x 13'0'' | ||
| Second Level | Bedroom | 13'9'' x 10'6'' | ||
| Second Level | 4pc Ensuite Bath | Measurements not available | ||
| Second Level | Den | 7'7'' x 9'5'' | ||
| Second Level | Bedroom | 15'3'' x 15'1'' | ||
| Second Level | 4pc Bathroom | Measurements not available | ||
| Main Level | Sunroom | 5'8'' x 14'2'' | ||
| Main Level | Den | 7'3'' x 10'4'' | ||
| Main Level | Mud Room | 5'10'' x 7'7'' | ||
| Main Level | Laundry Room | 9'6'' x 11'0'' | ||
| Main Level | Kitchen | 17'6'' x 13'7'' | ||
| Main Level | Kitchen | 13'10'' x 22'3'' | ||
| Main Level | Foyer | 7'7'' x 12'8'' | ||
| Main Level | Living Room | 11'6'' x 14'2'' | ||
| Main Level | Dining Room | 17'6'' x 10'8'' | ||
| Main Level | Bedroom | 11'3'' x 10'6'' | ||
| Main Level | 4pc Bathroom | Measurements not available |
https://www.realtor.ca/real-estate/27997691/2639-erickson-road-erickson-erickson
Interested?
Contact us for more information

Peter Martin
Personal Real Estate Corporation
www.crestonproperties.com/

1408 Canyon Street, Po Box 137
Creston, British Columbia V0B 1G0
(250) 428-8211

