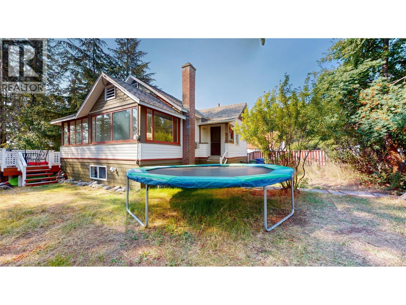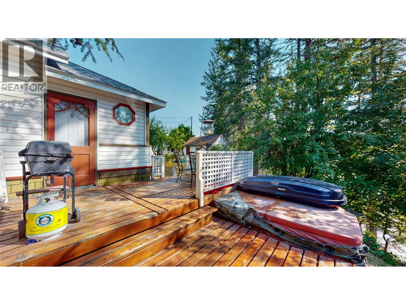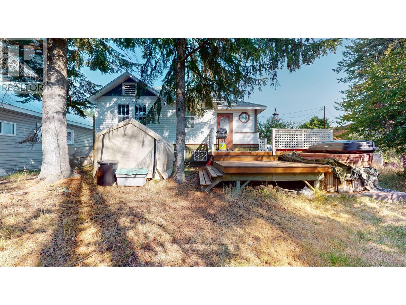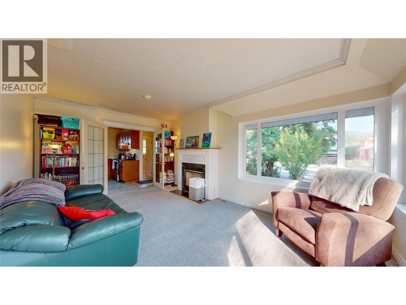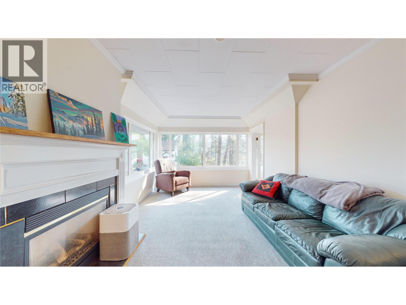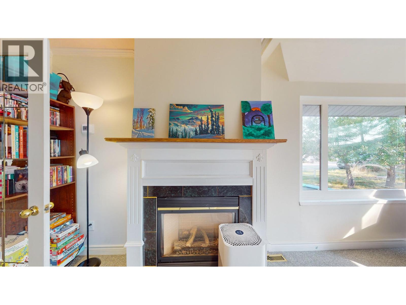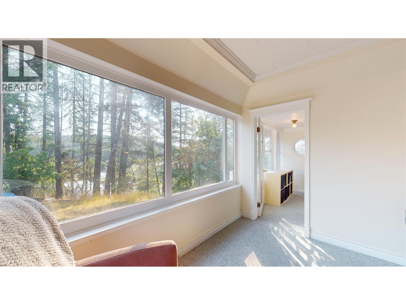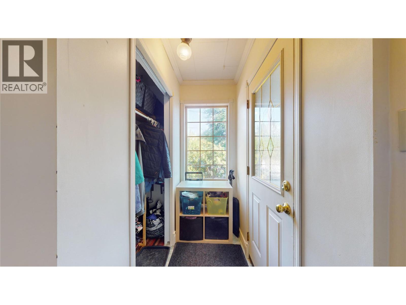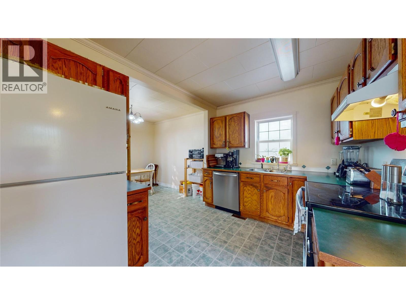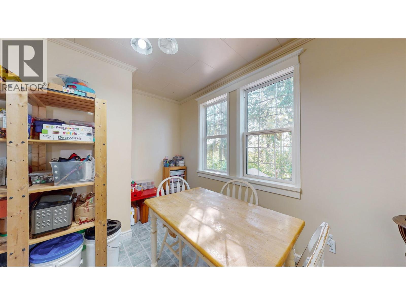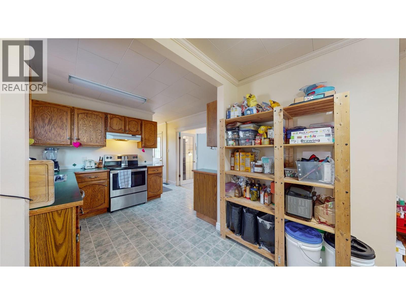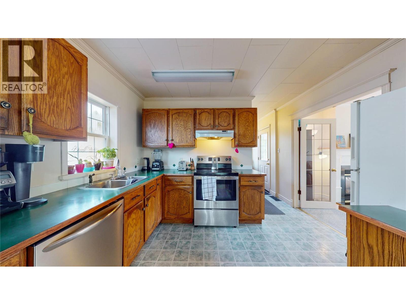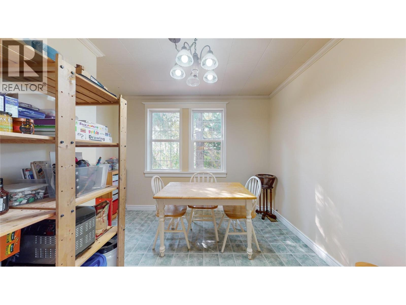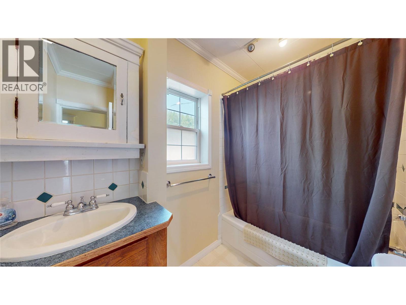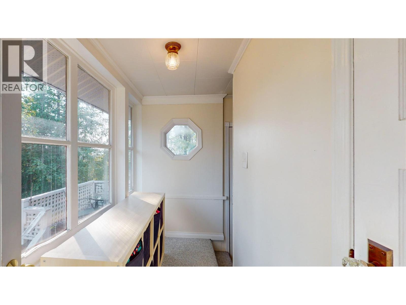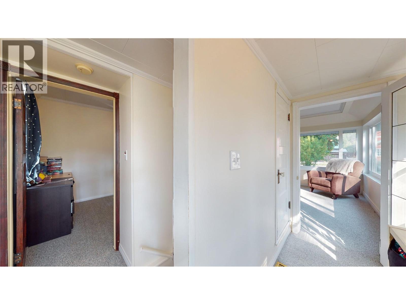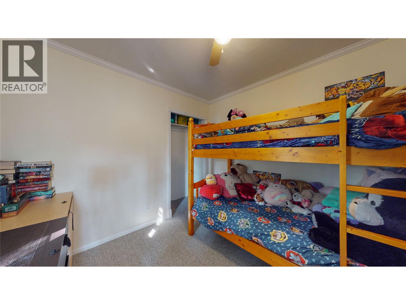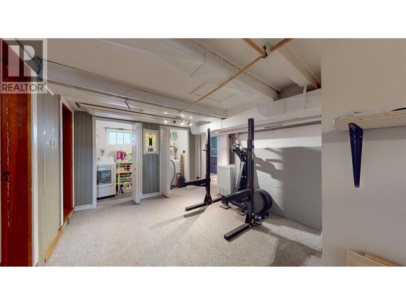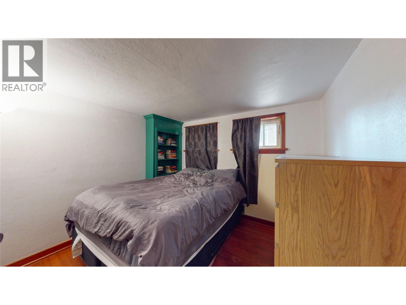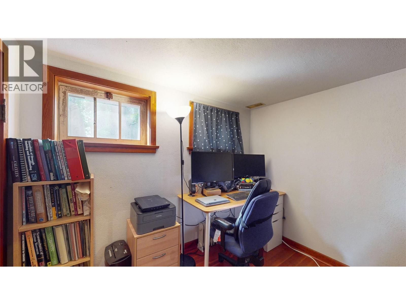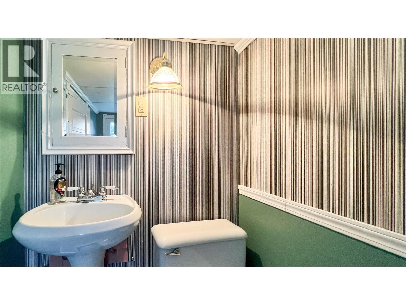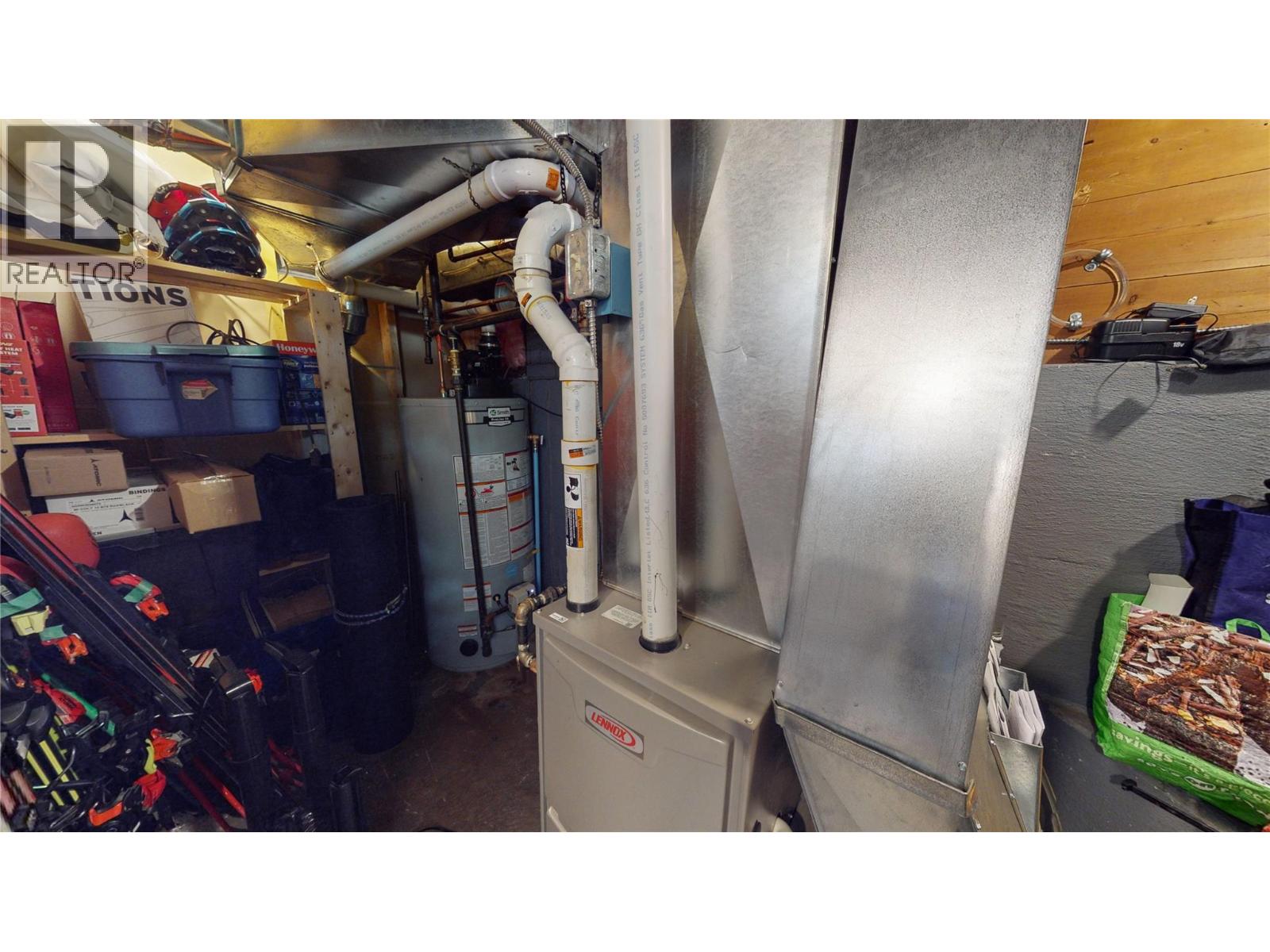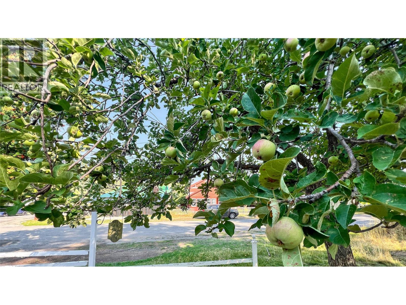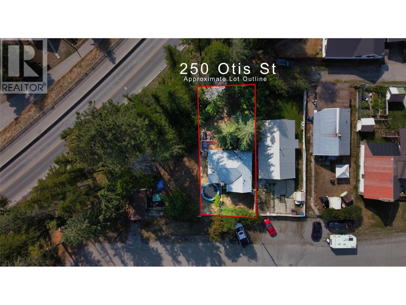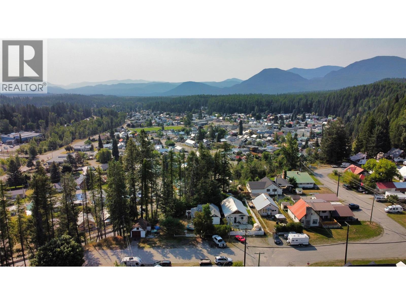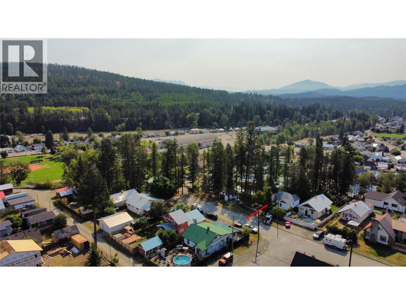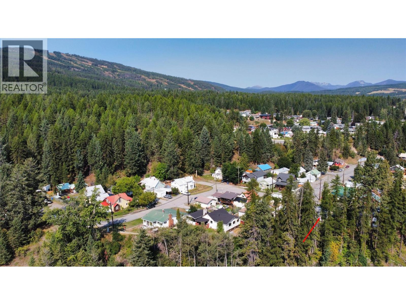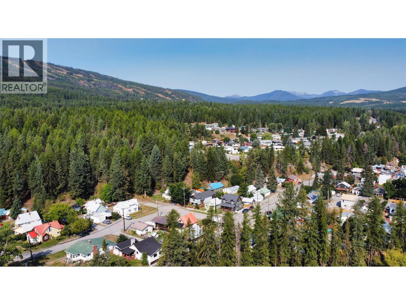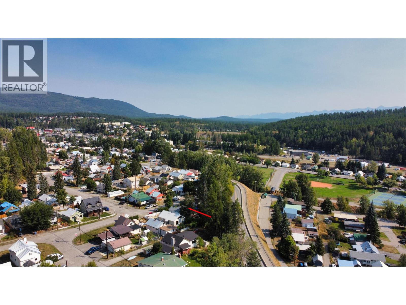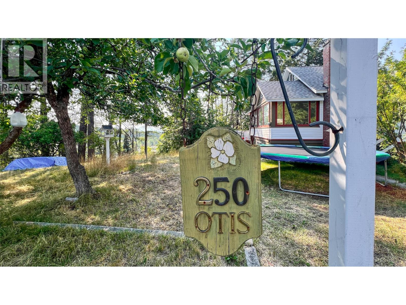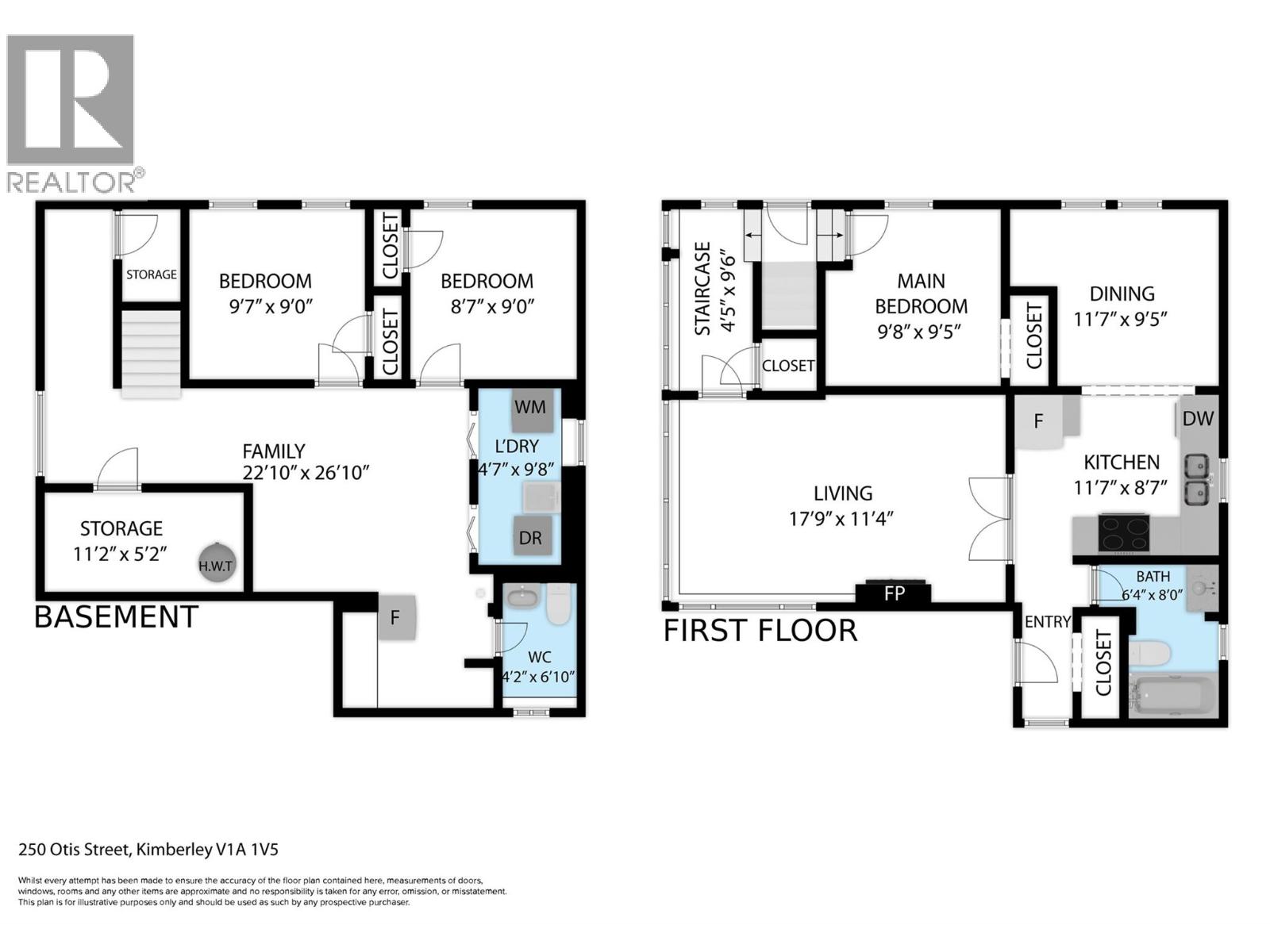250 Otis Street Kimberley, British Columbia V1A 1V5
$449,000
Discover your new home in Kimberley with this charming 3-bedroom, 2-bathroom residence in upper Blarchmont. Conveniently located within walking distance of Kimberley's downtown core and just minutes from the Swan Sub entrance to the incredible trail system, this property offers both comfort and prime access to local amenities and outdoor adventures. Perfect as a starter home or a cozy downsizing option, this home is nestled in a quiet neighborhood. Natural light streams into the inviting living room through a large bank of windows, creating a warm and welcoming atmosphere. The living room overlooks the yard, where you'll also find a charming back deck, ideal for enjoying outdoor relaxation. The layout features one bedroom on the upper level and two bedrooms downstairs, with a bathroom on each floor for convenience. The basement offers versatile space for a home gym, play area, or any personal touch you envision. Book your appointment to view this property today! (id:49650)
Property Details
| MLS® Number | 10367569 |
| Property Type | Single Family |
| Neigbourhood | Kimberley |
Building
| Bathroom Total | 2 |
| Bedrooms Total | 3 |
| Basement Type | Full |
| Constructed Date | 1925 |
| Construction Style Attachment | Detached |
| Exterior Finish | Vinyl Siding |
| Fireplace Fuel | Gas |
| Fireplace Present | Yes |
| Fireplace Total | 1 |
| Fireplace Type | Unknown |
| Flooring Type | Carpeted, Linoleum |
| Half Bath Total | 1 |
| Heating Type | Forced Air |
| Roof Material | Asphalt Shingle |
| Roof Style | Unknown |
| Stories Total | 2 |
| Size Interior | 1464 Sqft |
| Type | House |
| Utility Water | Municipal Water |
Parking
| Street |
Land
| Acreage | No |
| Sewer | Municipal Sewage System |
| Size Irregular | 0.09 |
| Size Total | 0.09 Ac|under 1 Acre |
| Size Total Text | 0.09 Ac|under 1 Acre |
Rooms
| Level | Type | Length | Width | Dimensions |
|---|---|---|---|---|
| Basement | Laundry Room | 4'7'' x 9'8'' | ||
| Basement | Bedroom | 8'7'' x 9'0'' | ||
| Basement | Storage | 11'2'' x 5'2'' | ||
| Basement | Family Room | 22'10'' x 26'10'' | ||
| Basement | Bedroom | 9'7'' x 9'0'' | ||
| Basement | 2pc Bathroom | Measurements not available | ||
| Main Level | Primary Bedroom | 9'8'' x 9'5'' | ||
| Main Level | Living Room | 17'9'' x 11'4'' | ||
| Main Level | Dining Room | 11'7'' x 9'5'' | ||
| Main Level | Kitchen | 11'7'' x 8'7'' | ||
| Main Level | 4pc Bathroom | Measurements not available | ||
| Main Level | Foyer | 8'6'' x 3'3'' |
https://www.realtor.ca/real-estate/29088921/250-otis-street-kimberley-kimberley
Interested?
Contact us for more information

Dave Clarke

290 Wallinger Avenue
Kimberley, British Columbia V1A 1Z1
(250) 427-0070

