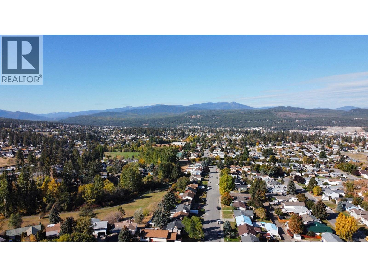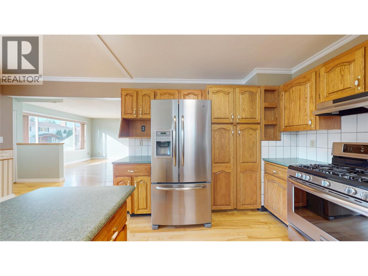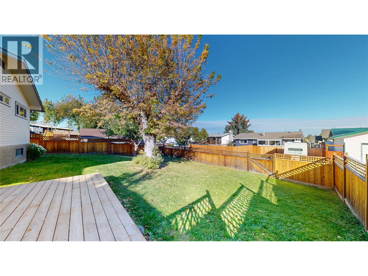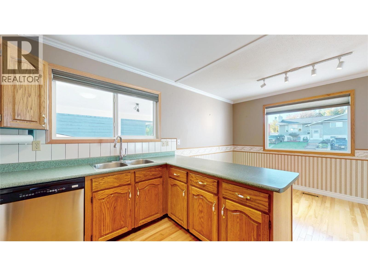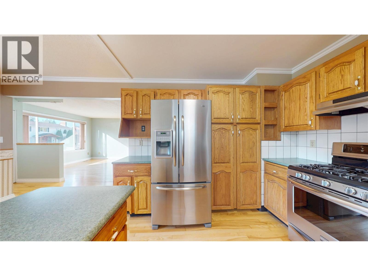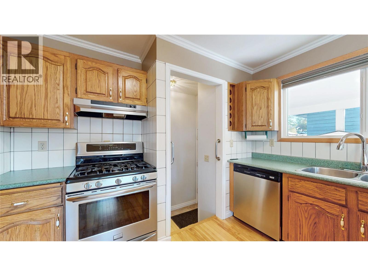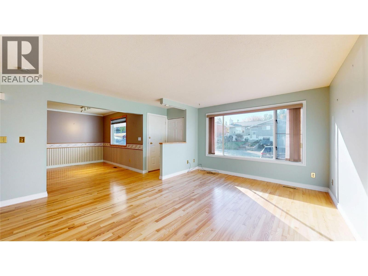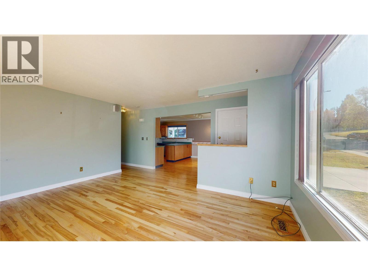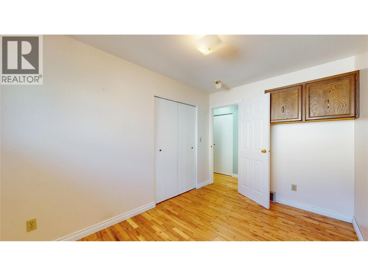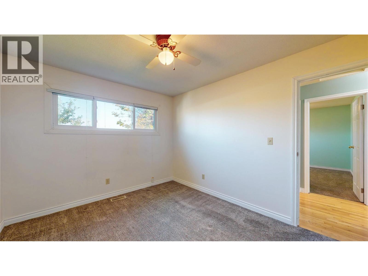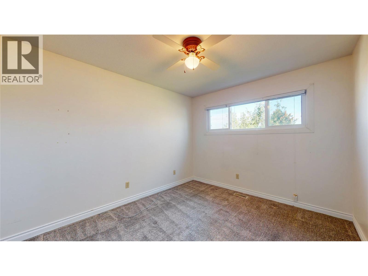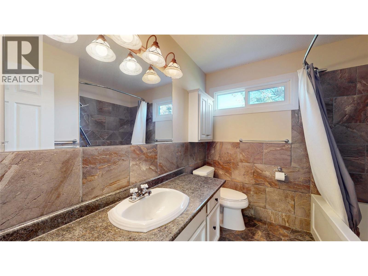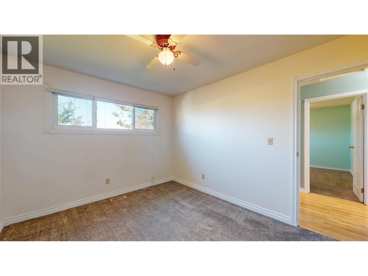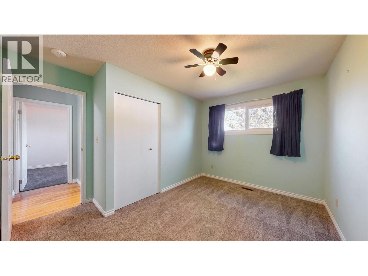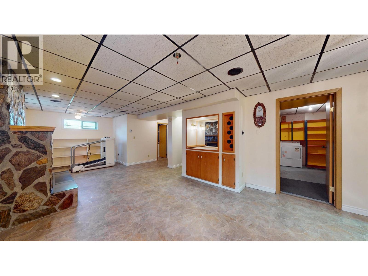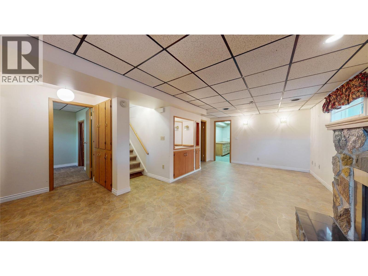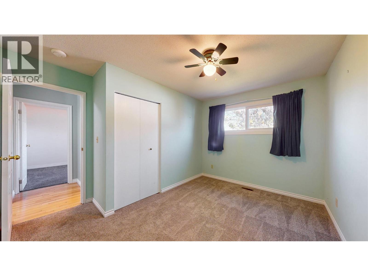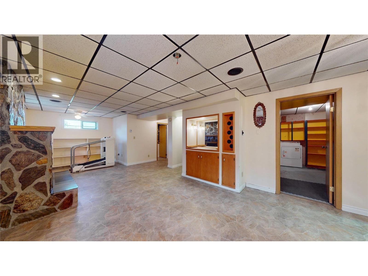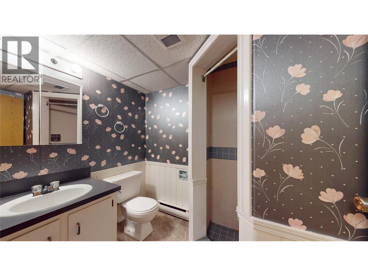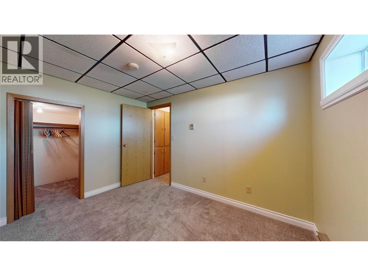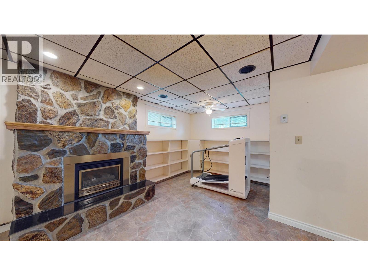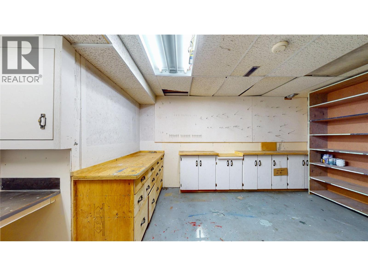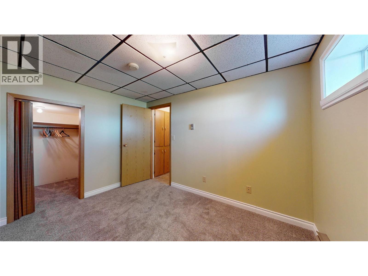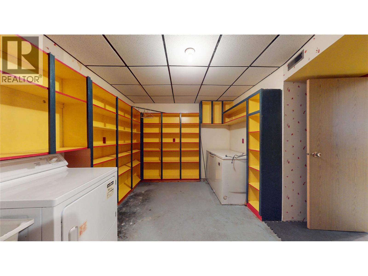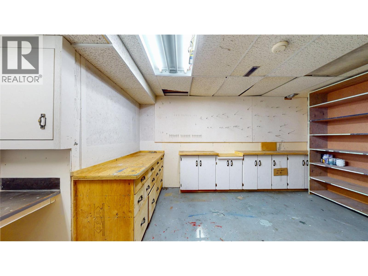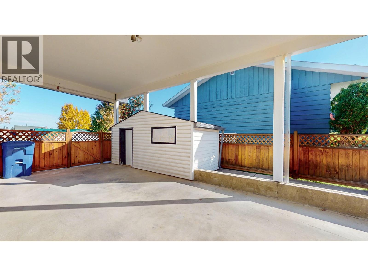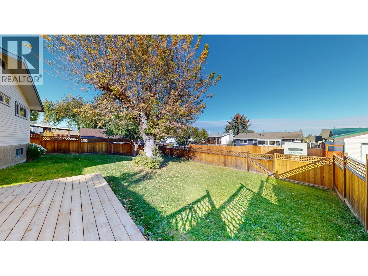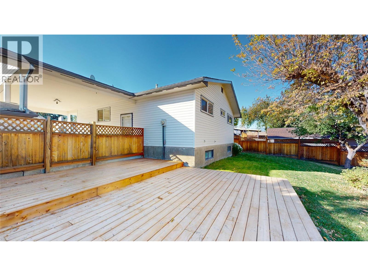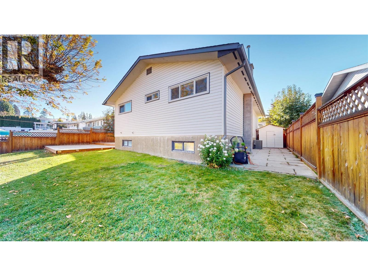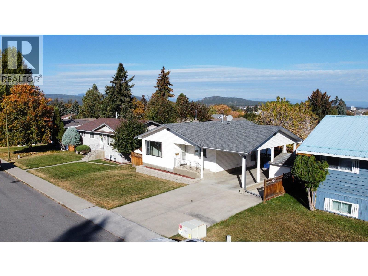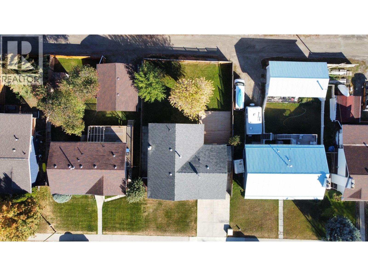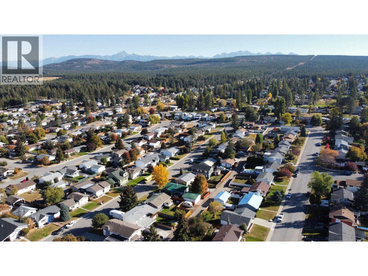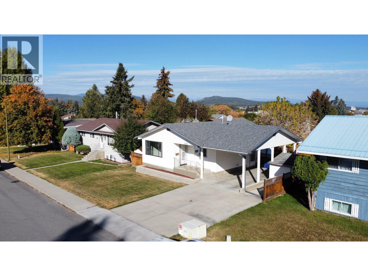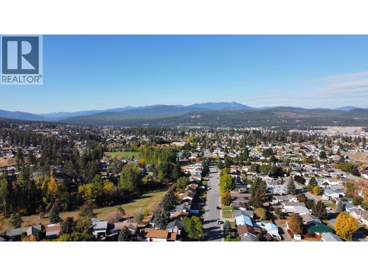2424 5th Street S Cranbrook, British Columbia V1C 4Z4
$539,900
Every hour of every day, you'll be glad you bought this well-maintained and comfortable family home. It features a beautiful oak eat-in kitchen equipped with an amazing pantry & stainless steel appliances, which opens to a spacious living room with a large picture window. The home features three nicely sized bedrooms and a beautifully updated main bathroom. Additionally, the home comes with central air conditioning for your comfort. The basement boasts a recreation room measuring 27'3"" x 13' with a cozy gas fireplace, perfect for those cool winter nights. There's also a fourth bedroom, a great hobby room, and a laundry area that offers plenty of storage space. The attached carport and large, fully fenced back yard is ideal for children or pets and includes two storage sheds. As per the attached ""direction regarding the presentation of offers"" the seller will be looking at offers on October 21, 2025 at 2:00 pm (id:49650)
Property Details
| MLS® Number | 10365742 |
| Property Type | Single Family |
| Neigbourhood | Cranbrook South |
| Parking Space Total | 1 |
Building
| Bathroom Total | 2 |
| Bedrooms Total | 4 |
| Appliances | Refrigerator, Dishwasher, Range - Electric, Freezer, Washer & Dryer |
| Architectural Style | Bungalow |
| Basement Type | Full |
| Constructed Date | 1976 |
| Construction Style Attachment | Detached |
| Cooling Type | Central Air Conditioning |
| Exterior Finish | Vinyl Siding |
| Fireplace Fuel | Gas |
| Fireplace Present | Yes |
| Fireplace Total | 1 |
| Fireplace Type | Unknown |
| Flooring Type | Hardwood, Vinyl |
| Heating Type | Forced Air, See Remarks |
| Roof Material | Asphalt Shingle |
| Roof Style | Unknown |
| Stories Total | 1 |
| Size Interior | 2088 Sqft |
| Type | House |
| Utility Water | Municipal Water |
Parking
| Carport |
Land
| Acreage | No |
| Sewer | Municipal Sewage System |
| Size Irregular | 0.14 |
| Size Total | 0.14 Ac|under 1 Acre |
| Size Total Text | 0.14 Ac|under 1 Acre |
| Zoning Type | Unknown |
Rooms
| Level | Type | Length | Width | Dimensions |
|---|---|---|---|---|
| Basement | Laundry Room | 17'3'' x 12'11'' | ||
| Basement | Hobby Room | 16'3'' x 11' | ||
| Basement | 3pc Bathroom | 7'6'' x 5'6'' | ||
| Basement | Bedroom | 11'4'' x 8'8'' | ||
| Basement | Recreation Room | 27'3'' x 13' | ||
| Main Level | Bedroom | 12' x 8'2'' | ||
| Main Level | Bedroom | 12'1'' x 11'9'' | ||
| Main Level | 4pc Bathroom | 8'4'' x 7'4'' | ||
| Main Level | Primary Bedroom | 12'1'' x 10' | ||
| Main Level | Living Room | 16'5'' x 12' | ||
| Main Level | Kitchen | 15'9'' x 11'9'' |
https://www.realtor.ca/real-estate/28988046/2424-5th-street-s-cranbrook-cranbrook-south
Interested?
Contact us for more information

Lori White
Personal Real Estate Corporation

#25 - 10th Avenue South
Cranbrook, British Columbia V1C 2M9
(250) 426-8211
(250) 426-6270

