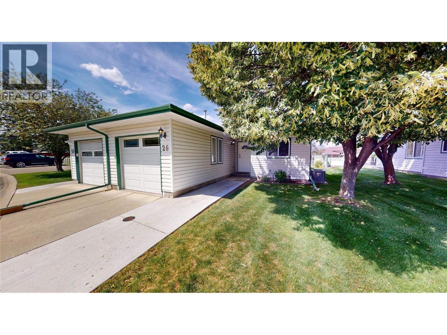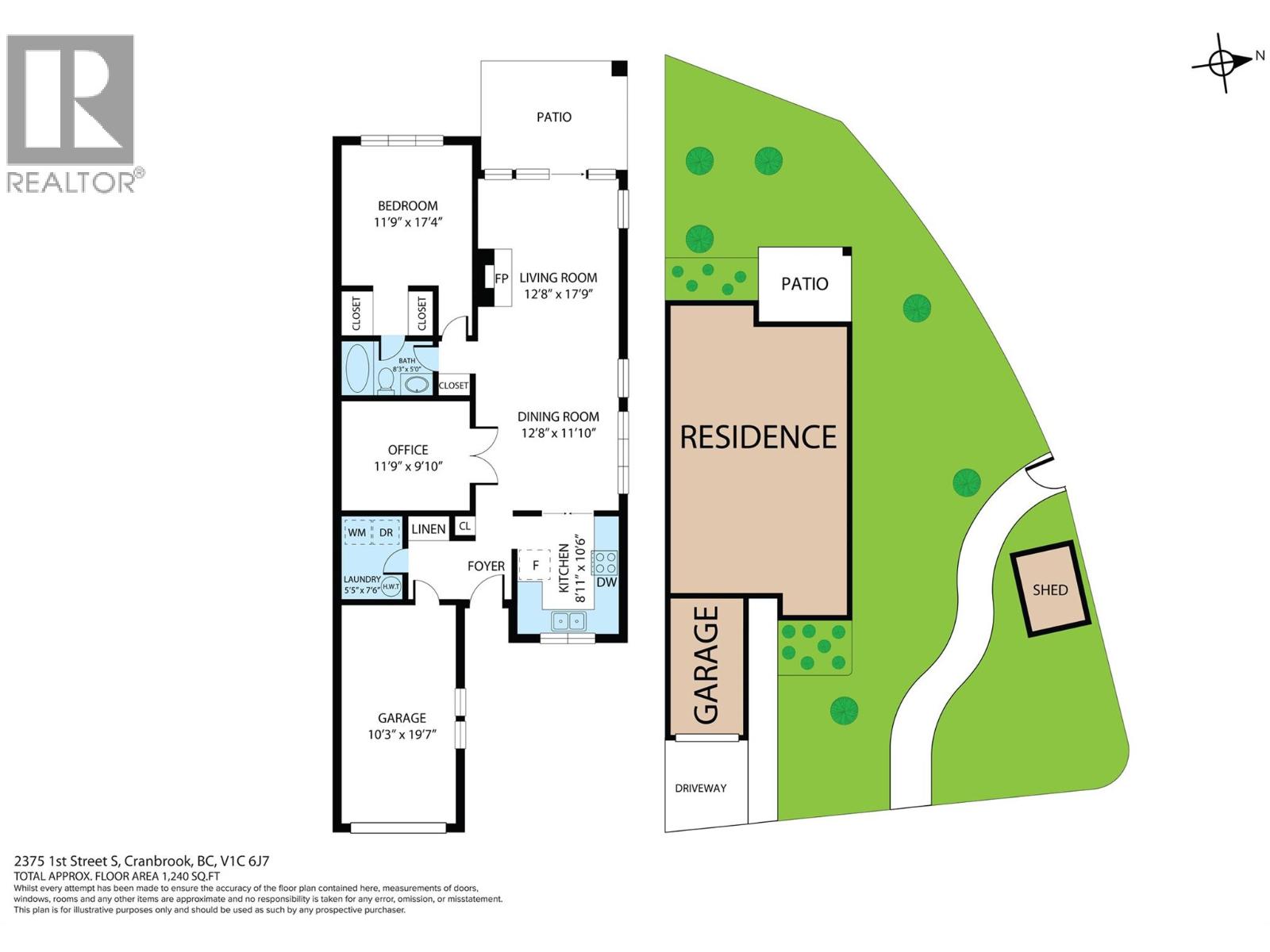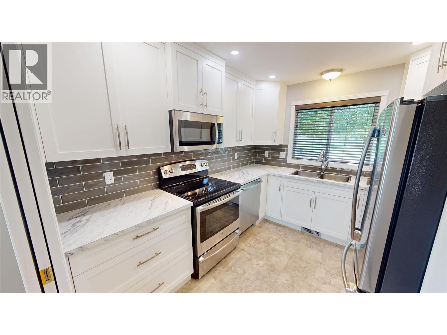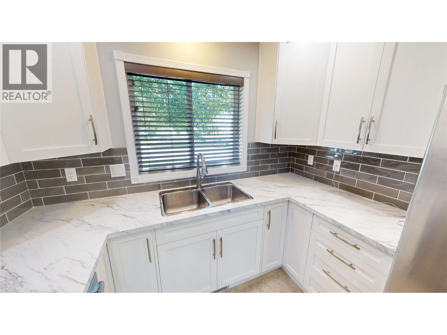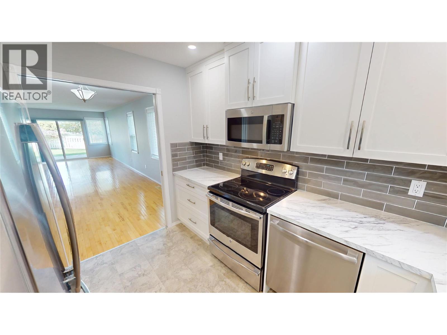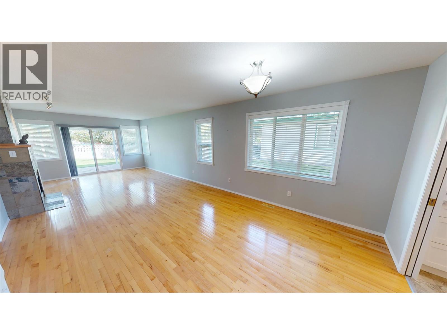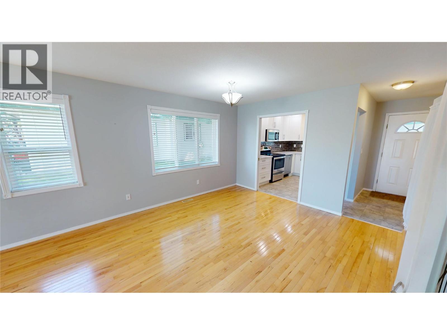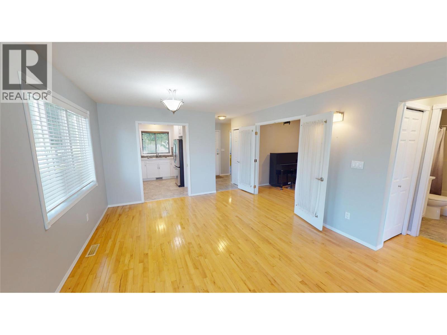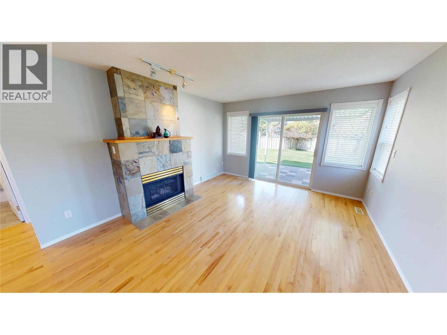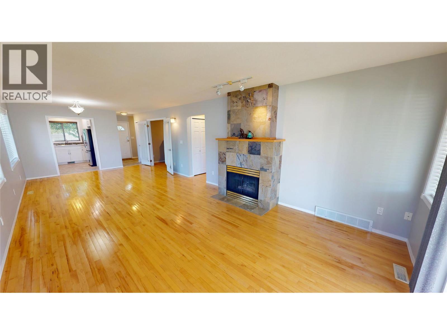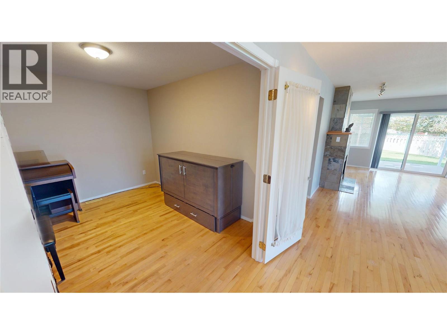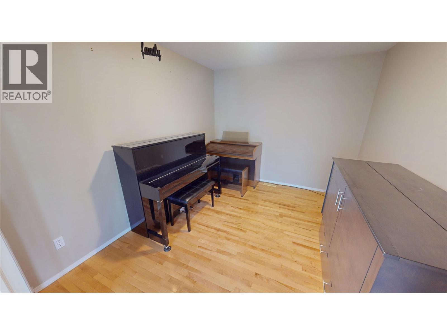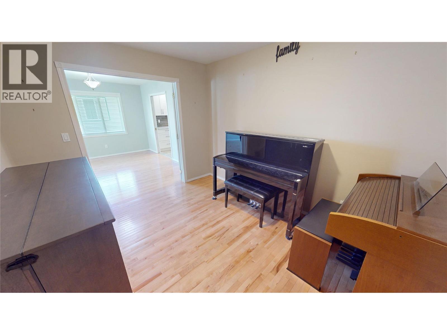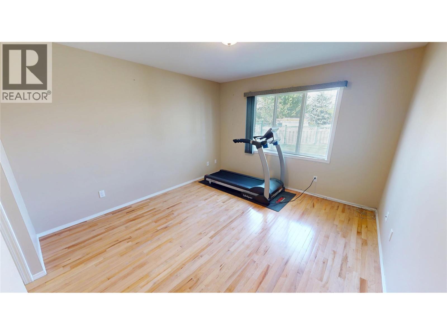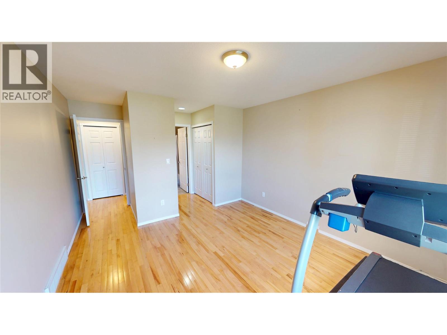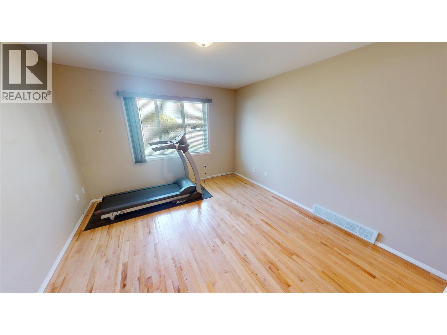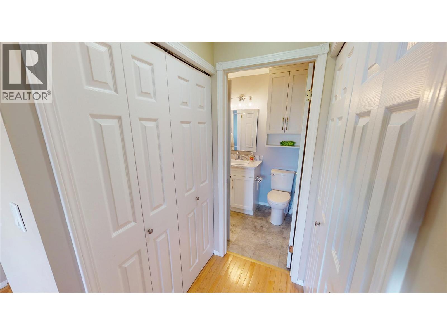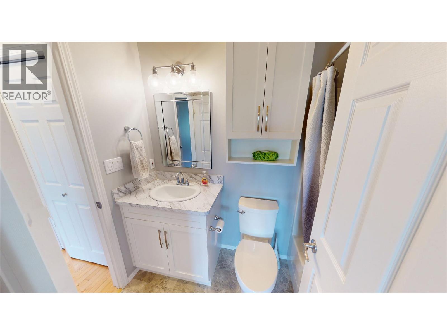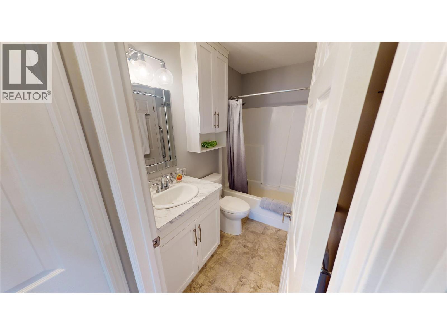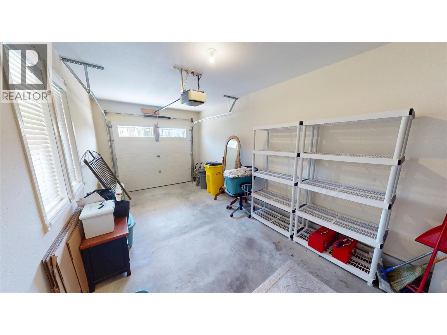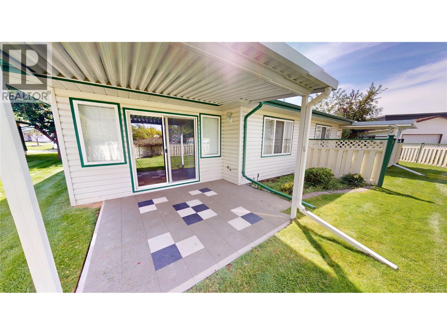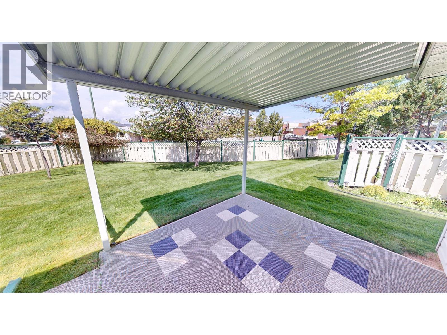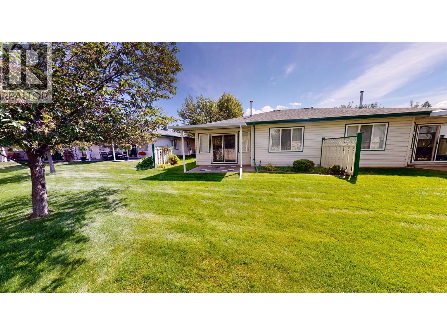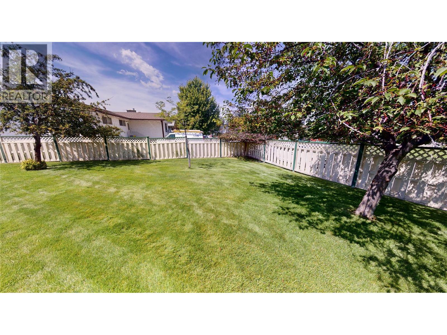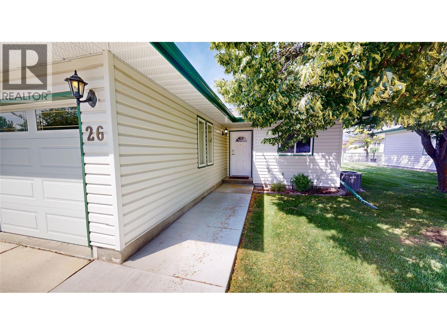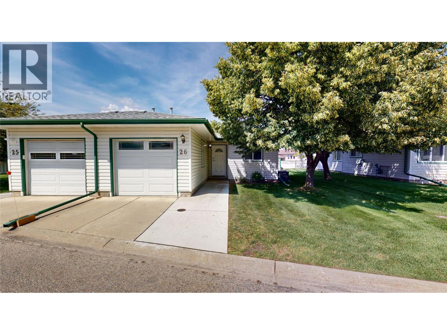2375 1st Street S Unit# 26 Cranbrook, British Columbia V1C 6J7
$485,000Maintenance, Reserve Fund Contributions, Ground Maintenance, Property Management
$265.38 Monthly
Maintenance, Reserve Fund Contributions, Ground Maintenance, Property Management
$265.38 MonthlyTucked inside the quiet neighbourhood of Fairway Estates, this bright and charming half duplex offers the perfect blend of comfort and low-maintenance living. With everything you need on one level, this one-bedroom plus den rancher has been thoughtfully updated and beautifully maintained. The kitchen is bright and functional, with ample cabinetry and a seamless connection to the open dining and living area. A cozy gas fireplace adds warmth and character, while patio doors lead to your own private, covered outdoor space—perfect for relaxing with a coffee or enjoying the peaceful surroundings. The spacious primary bedroom features direct access to a well-appointed four-piece bathroom, and the den offers great flexibility as a home office, guest space, or hobby room. Extras like main floor laundry, modern finishes, and plenty of visitor parking nearby make daily life even easier. Located just minutes from golf, trails, and all your daily essentials, this is an ideal choice for those looking to simplify without compromise. (id:49650)
Property Details
| MLS® Number | 10358486 |
| Property Type | Single Family |
| Neigbourhood | Cranbrook South |
| Community Name | Fairway Park Estates |
| Community Features | Pets Allowed With Restrictions, Seniors Oriented |
| Parking Space Total | 1 |
Building
| Bathroom Total | 1 |
| Bedrooms Total | 1 |
| Architectural Style | Ranch |
| Constructed Date | 1994 |
| Cooling Type | Central Air Conditioning |
| Exterior Finish | Vinyl Siding |
| Fireplace Fuel | Unknown |
| Fireplace Present | Yes |
| Fireplace Total | 1 |
| Fireplace Type | Decorative,insert |
| Flooring Type | Hardwood, Linoleum |
| Heating Type | Forced Air, See Remarks |
| Roof Material | Asphalt Shingle |
| Roof Style | Unknown |
| Stories Total | 1 |
| Size Interior | 1216 Sqft |
| Type | Duplex |
| Utility Water | Municipal Water |
Parking
| Attached Garage | 1 |
Land
| Acreage | No |
| Sewer | Municipal Sewage System |
| Size Total Text | Under 1 Acre |
Rooms
| Level | Type | Length | Width | Dimensions |
|---|---|---|---|---|
| Main Level | 4pc Bathroom | 8'3'' x 5'0'' | ||
| Main Level | Primary Bedroom | 11'9'' x 17'4'' | ||
| Main Level | Laundry Room | 5'5'' x 7'6'' | ||
| Main Level | Den | 11'9'' x 9'10'' | ||
| Main Level | Living Room | 12'8'' x 17'9'' | ||
| Main Level | Dining Room | 12'8'' x 11'10'' | ||
| Main Level | Kitchen | 8'11'' x 10'6'' |
https://www.realtor.ca/real-estate/28697544/2375-1st-street-s-unit-26-cranbrook-cranbrook-south
Interested?
Contact us for more information

Kaytee Sharun
www.ekrealty.com/
https://www.linkedin.com/in/kaytee-sharun-22a09b89/
https://www.instagram.com/kaytstheREALTOR®/?hl=en

#25 - 10th Avenue South
Cranbrook, British Columbia V1C 2M9
(250) 426-8211
(250) 426-6270

Jason Wheeldon
Personal Real Estate Corporation
www.cranbrookrealty.com/
https://www.facebook.com/cranbrookrealestate/

#25 - 10th Avenue South
Cranbrook, British Columbia V1C 2M9
(250) 426-8211
(250) 426-6270

